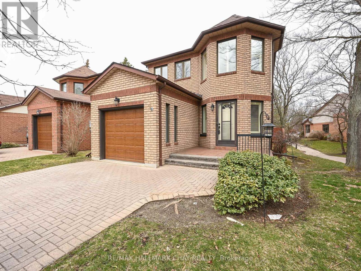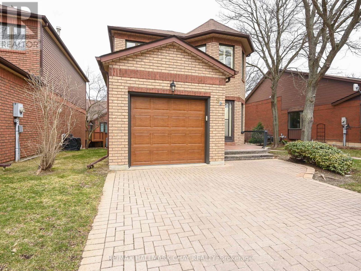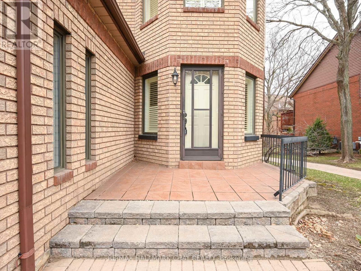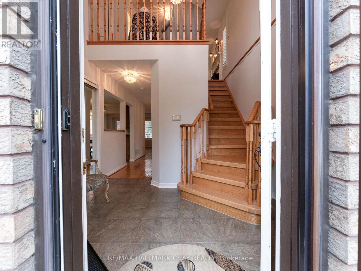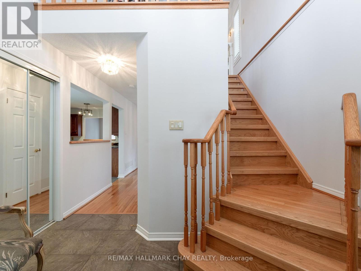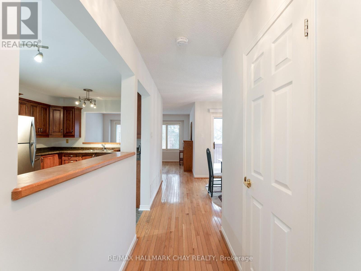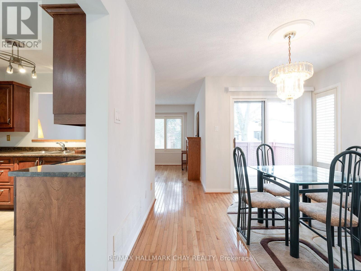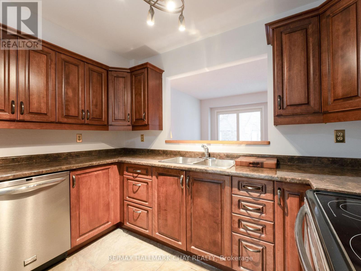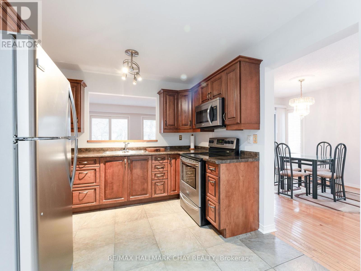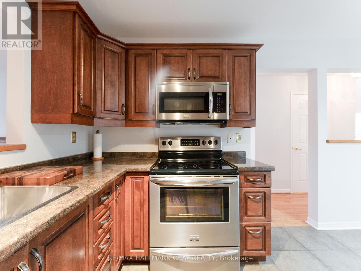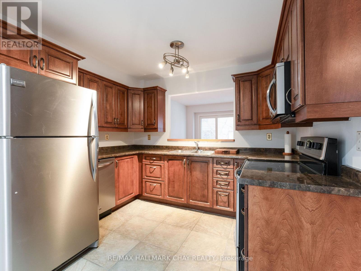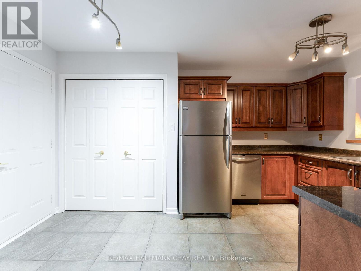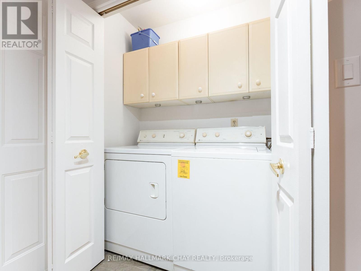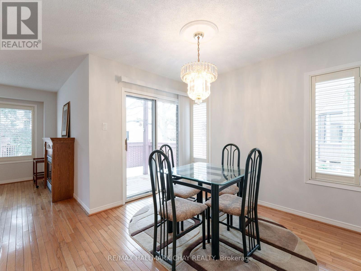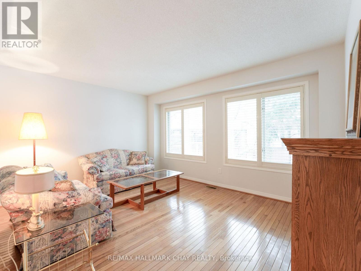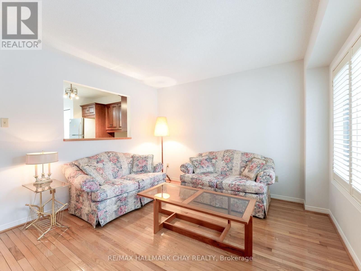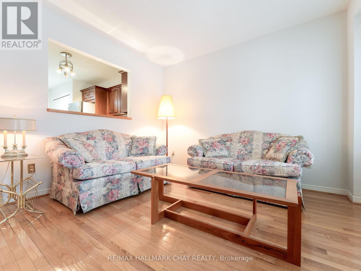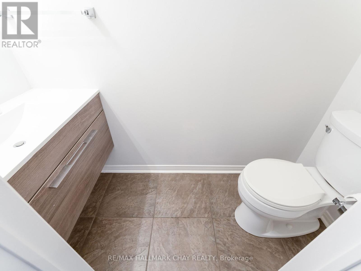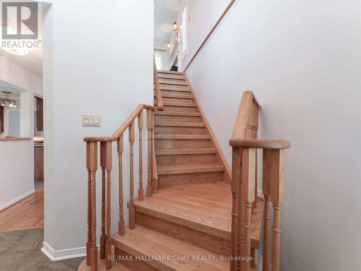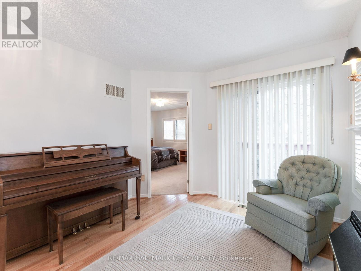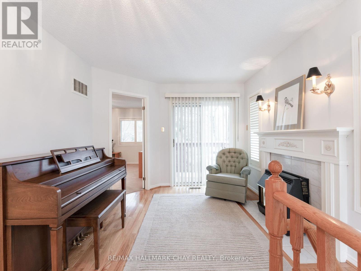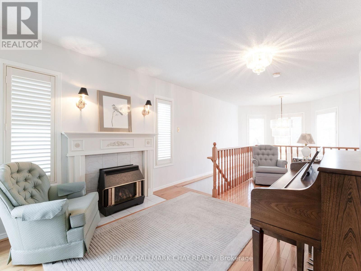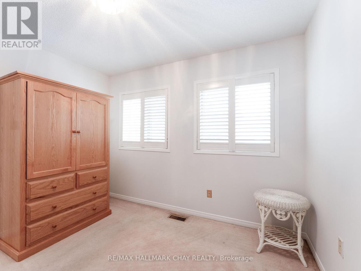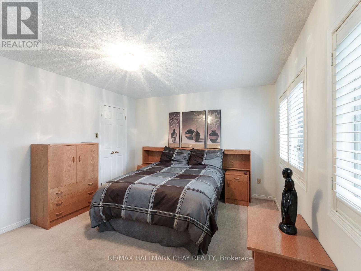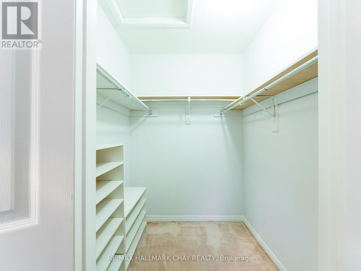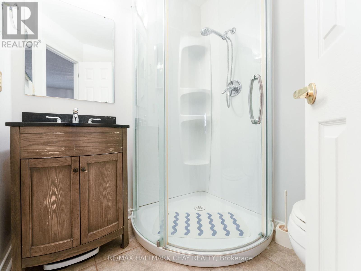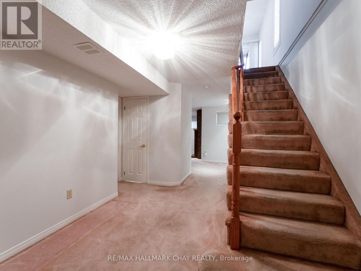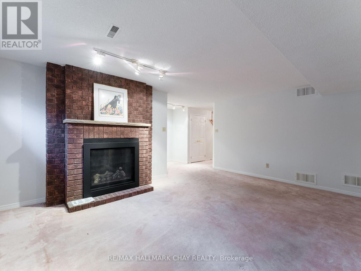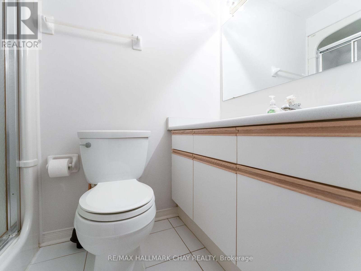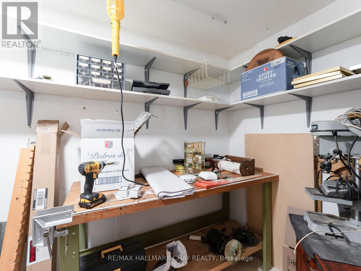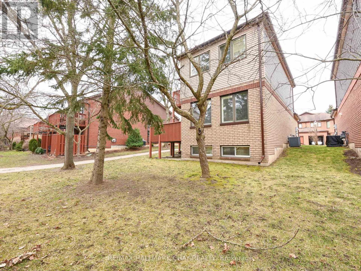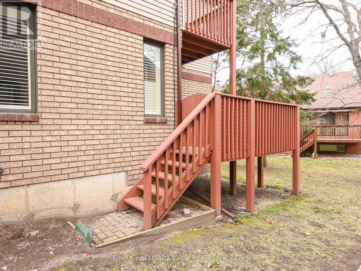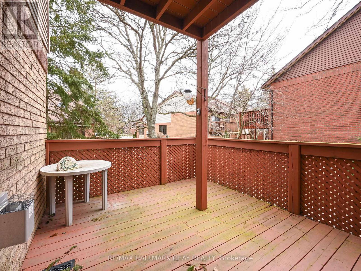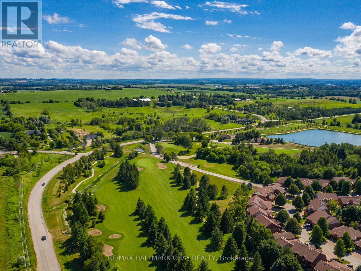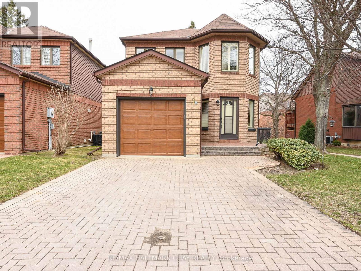2 Bedroom
4 Bathroom
Fireplace
Central Air Conditioning
Forced Air
$685,000Maintenance,
$510 Monthly
Are You Looking For Care-Free Adult Lifestyle Community Living!? Well Look No Further & Check Out 9 Briarwood Drive, Alliston!! This Great All-Brick Detached 2 Bed, 4 Bath Home Has Many Features Including an Open 2-Storey Cathedral Ceiling Foyer Entrance, Updated Kitchen W/ S/S Appliances, In-Suite Main Level Laundry, Updated Baths, Newer Furnace & AC, Newer Garage Door, Recently Freshly Repainted with Neutral Colors, 3x Gas Fireplaces + Much More!! A Very Attractive & Well Maintained Home Located in the Popular Lifestyle Community of Green Briar Featuring Golf Courses, Walking Trails, A 16,000 Sq.Ft. Community Centre Hosting Regular Events + More!! Sit & Relax in the Upper Level Sitting Area, A Perfect Spot For Reading Your Favorite Book or Doing A Favorite Hobby!! Main Level Has Convenient Access To Garage with GDO!! Great Location on a Quiet Side Street In Desirable Area Minutes To All Alliston's Amenities Including; Shopping, Dining, Parks, Trails & More!!. A Pleasure To Show & Amazing Value for A Detached!! **** EXTRAS **** Fridge, Stove, O/R Microwave, Dishwasher, Washer & Dryer. GDO, Furnace, A/C, 3x Gas Fireplaces. CVAC (As-Is). (id:50787)
Property Details
|
MLS® Number
|
N8177786 |
|
Property Type
|
Single Family |
|
Community Name
|
Rural New Tecumseth |
|
Amenities Near By
|
Hospital |
|
Community Features
|
Community Centre |
|
Features
|
Balcony |
|
Parking Space Total
|
3 |
Building
|
Bathroom Total
|
4 |
|
Bedrooms Above Ground
|
2 |
|
Bedrooms Total
|
2 |
|
Basement Development
|
Finished |
|
Basement Type
|
N/a (finished) |
|
Construction Style Attachment
|
Detached |
|
Cooling Type
|
Central Air Conditioning |
|
Exterior Finish
|
Brick |
|
Fireplace Present
|
Yes |
|
Heating Fuel
|
Natural Gas |
|
Heating Type
|
Forced Air |
|
Stories Total
|
2 |
|
Type
|
House |
Parking
Land
|
Acreage
|
No |
|
Land Amenities
|
Hospital |
Rooms
| Level |
Type |
Length |
Width |
Dimensions |
|
Second Level |
Primary Bedroom |
4.5 m |
3.42 m |
4.5 m x 3.42 m |
|
Second Level |
Bedroom |
3.25 m |
2.85 m |
3.25 m x 2.85 m |
|
Second Level |
Sitting Room |
5.3 m |
3.05 m |
5.3 m x 3.05 m |
|
Basement |
Family Room |
5.47 m |
4.19 m |
5.47 m x 4.19 m |
|
Ground Level |
Living Room |
4.3 m |
3.4 m |
4.3 m x 3.4 m |
|
Ground Level |
Dining Room |
3.2 m |
2.9 m |
3.2 m x 2.9 m |
|
Ground Level |
Kitchen |
4.4 m |
2.85 m |
4.4 m x 2.85 m |
https://www.realtor.ca/real-estate/26677357/9-briarwood-dr-new-tecumseth-rural-new-tecumseth

