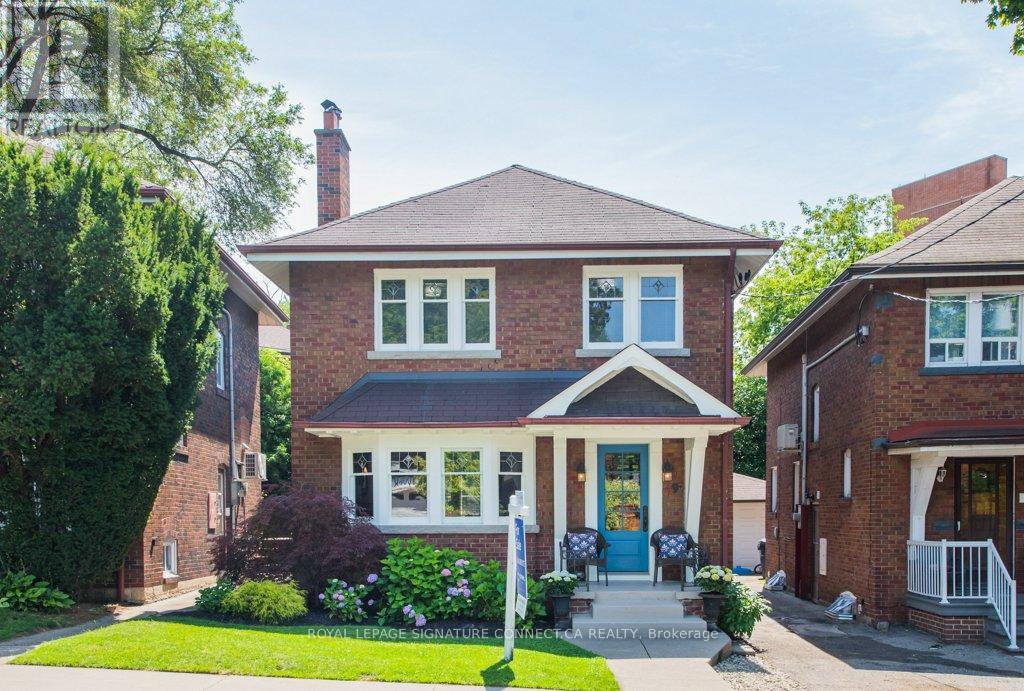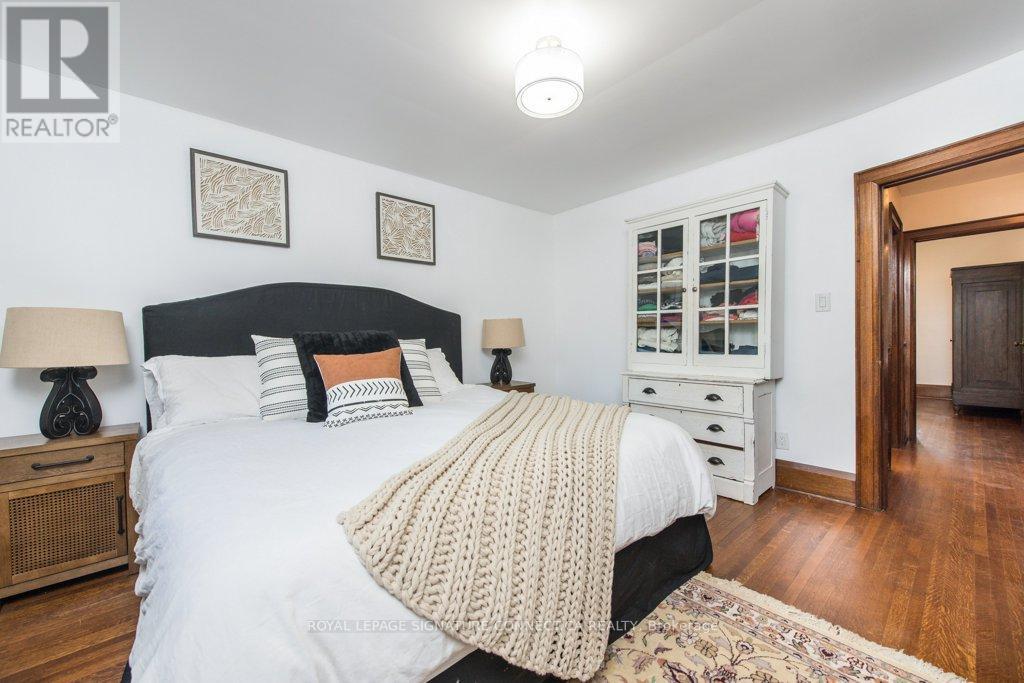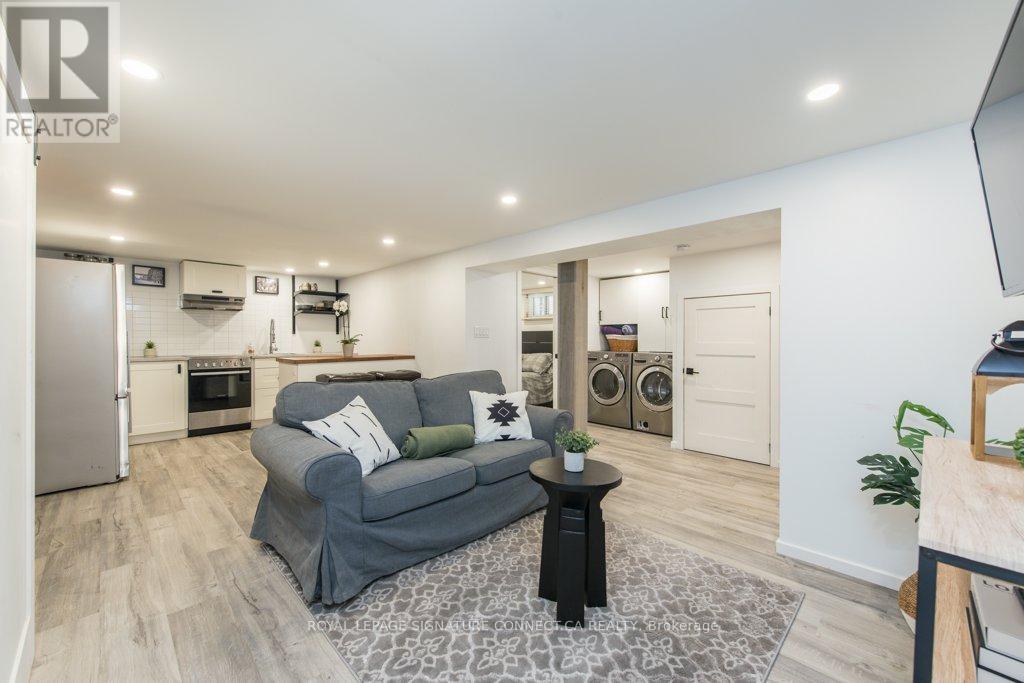9 Birchview Crescent Toronto, Ontario M6P 3H9
$1,699,000
Welcome to the prestigious high park neighbourhood on a quiet crescent!! This stunning detached home has been completely renovated from top to bottom while keeping the charm and character of the original home. All bathrooms renovated! Brand new detached garage built (2024). Separate entrance access for the basement suite - perfect for nanny or in-laws with a separate kitchen, bedroom, laundry and bathroom. Fenced in backyard and private cozy deck perfect for a relaxing evening or entertaining friends. There are too Many amazing features to list! This is a MUST SEE! **** EXTRAS **** Walking distance to TTC and All Bloor West has to offer. Minutes to high park, the Gardiner and 10 minutes on TTC to get downtown! Coffee shops, restaurants, The Junction, Roncy are all a quick trip! (id:50787)
Open House
This property has open houses!
2:00 pm
Ends at:4:00 pm
2:00 pm
Ends at:4:00 pm
Property Details
| MLS® Number | W9010191 |
| Property Type | Single Family |
| Community Name | High Park North |
| Amenities Near By | Hospital, Park, Public Transit |
| Features | Cul-de-sac, Irregular Lot Size, In-law Suite |
| Parking Space Total | 1 |
Building
| Bathroom Total | 3 |
| Bedrooms Above Ground | 4 |
| Bedrooms Below Ground | 1 |
| Bedrooms Total | 5 |
| Appliances | Water Heater, Dishwasher, Dryer, Microwave, Refrigerator, Stove, Two Stoves, Washer, Window Coverings |
| Basement Development | Finished |
| Basement Features | Separate Entrance |
| Basement Type | N/a (finished) |
| Construction Style Attachment | Detached |
| Cooling Type | Central Air Conditioning |
| Exterior Finish | Brick |
| Fireplace Present | Yes |
| Fireplace Total | 1 |
| Foundation Type | Concrete |
| Heating Fuel | Natural Gas |
| Heating Type | Radiant Heat |
| Stories Total | 2 |
| Type | House |
| Utility Water | Municipal Water |
Parking
| Detached Garage |
Land
| Acreage | No |
| Land Amenities | Hospital, Park, Public Transit |
| Sewer | Sanitary Sewer |
| Size Irregular | 28.24 X 79.22 Ft |
| Size Total Text | 28.24 X 79.22 Ft|under 1/2 Acre |
Rooms
| Level | Type | Length | Width | Dimensions |
|---|---|---|---|---|
| Second Level | Bedroom | 3.89 m | 3.55 m | 3.89 m x 3.55 m |
| Second Level | Bedroom 2 | 3.62 m | 2.84 m | 3.62 m x 2.84 m |
| Second Level | Bedroom 3 | 3.15 m | 3.56 m | 3.15 m x 3.56 m |
| Second Level | Bedroom 4 | 3.85 m | 2.81 m | 3.85 m x 2.81 m |
| Basement | Bedroom | 3.02 m | 2.75 m | 3.02 m x 2.75 m |
| Basement | Recreational, Games Room | 3.6 m | 3.13 m | 3.6 m x 3.13 m |
| Basement | Kitchen | 3.16 m | 3.13 m | 3.16 m x 3.13 m |
| Main Level | Living Room | 5.61 m | 4.01 m | 5.61 m x 4.01 m |
| Main Level | Dining Room | 4.24 m | 2.74 m | 4.24 m x 2.74 m |
| Main Level | Kitchen | 4.71 m | 3.73 m | 4.71 m x 3.73 m |
| Main Level | Laundry Room | 2.48 m | 2.46 m | 2.48 m x 2.46 m |
https://www.realtor.ca/real-estate/27122535/9-birchview-crescent-toronto-high-park-north





































