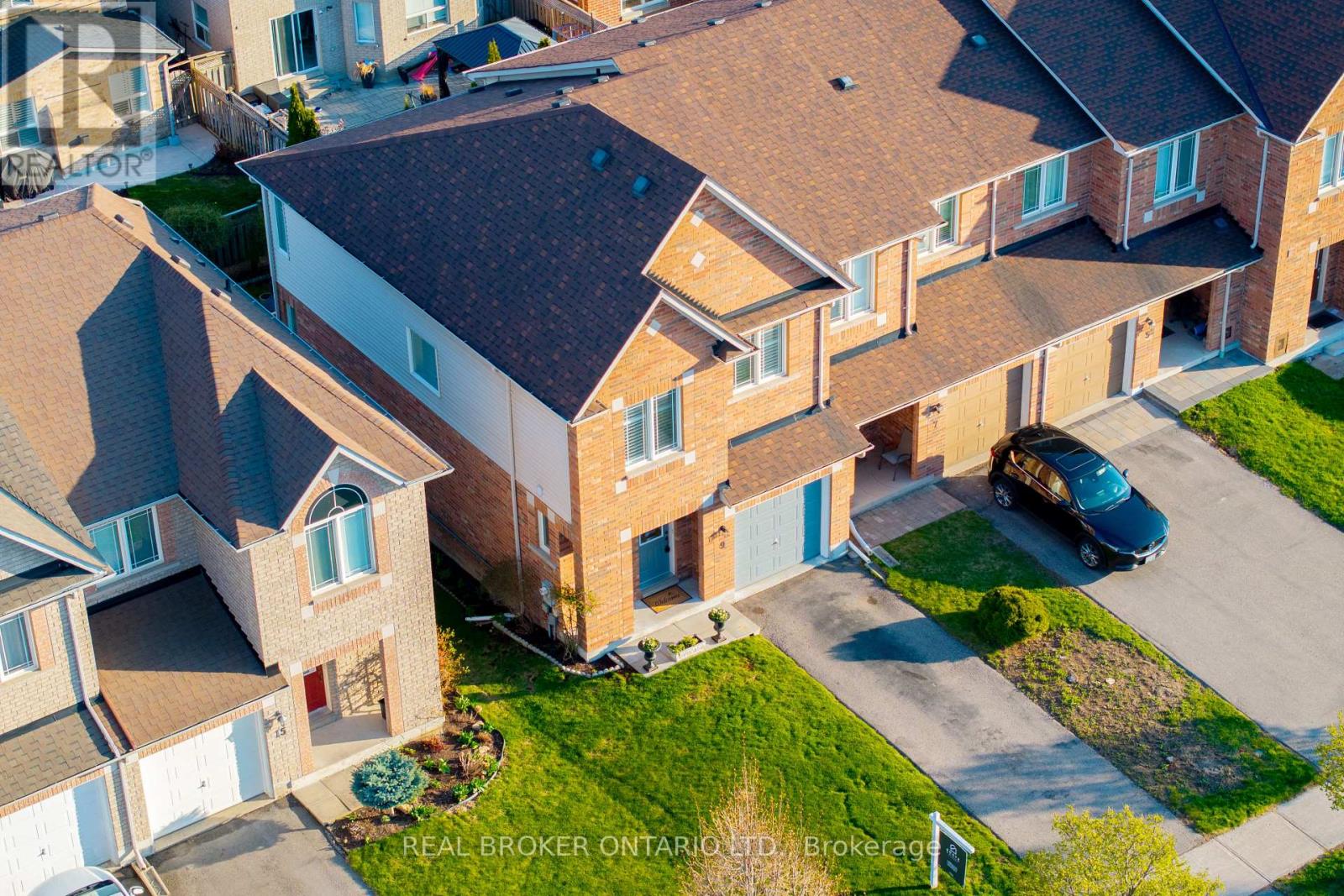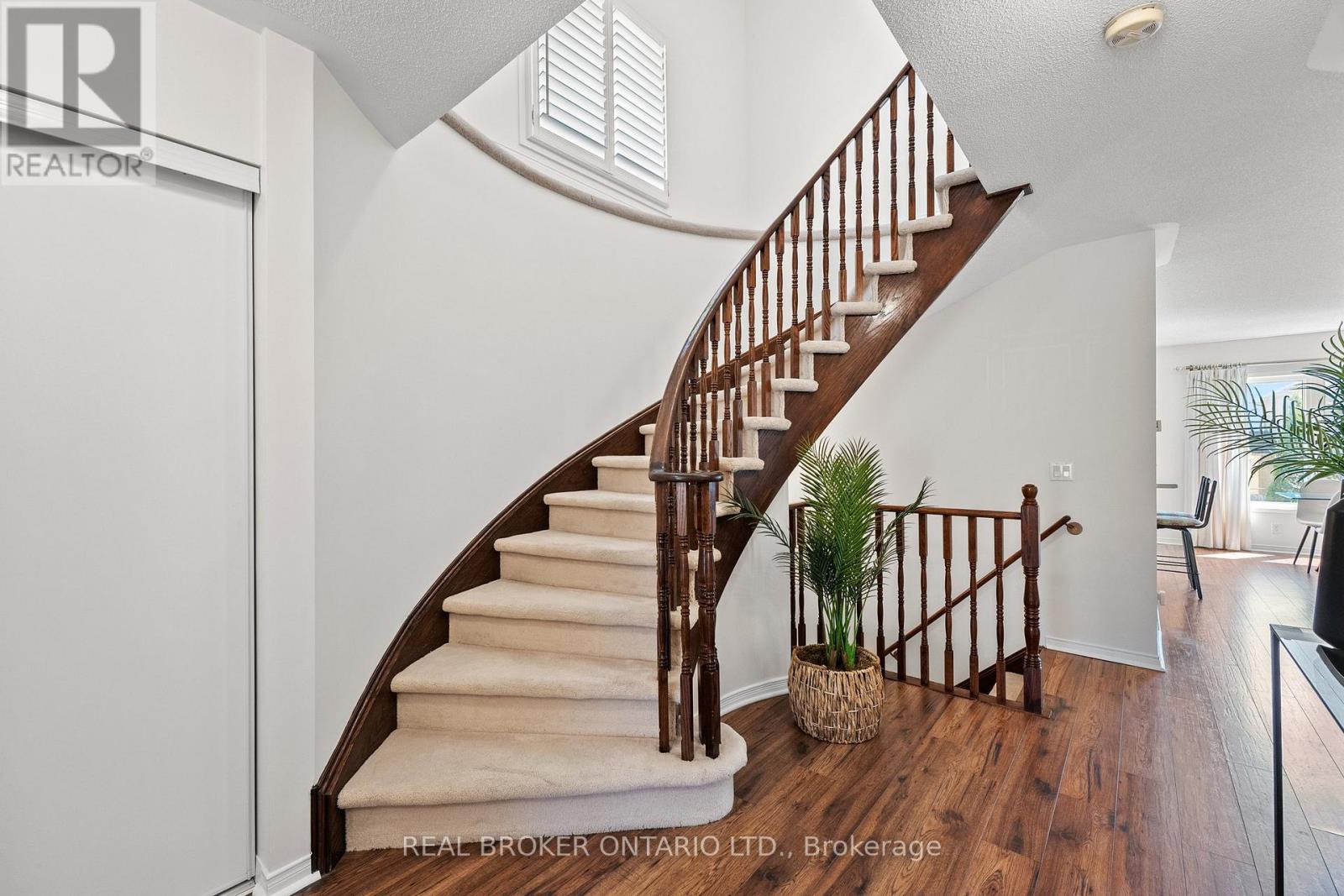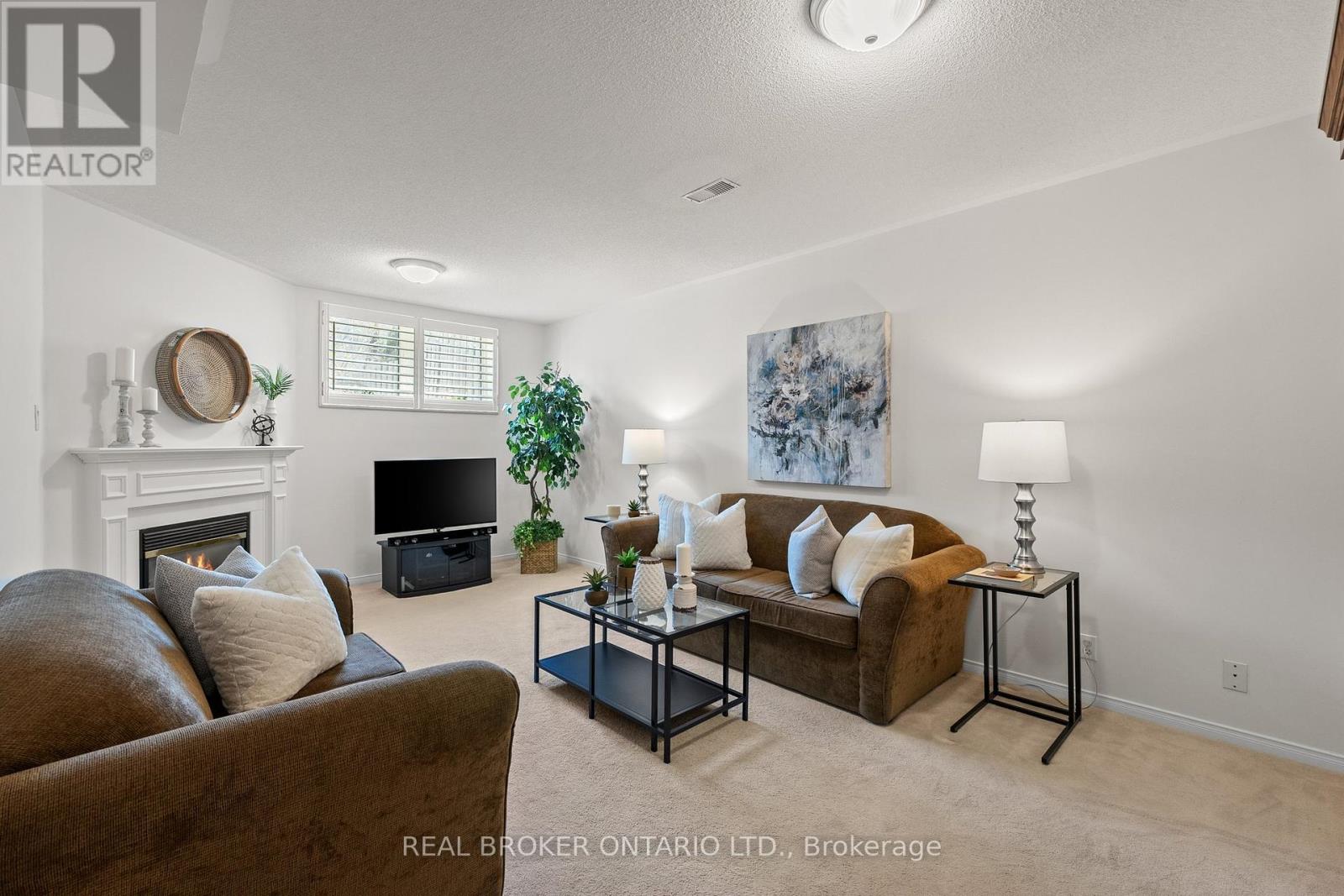9 Bilbrough Street Aurora, Ontario L4G 7W3
$1,099,800
Located in Auroras high-demand Bayview Northeast community, this freshly painted end-unit townhome offers the spacious feel of a semi-detached with thoughtful touches spread acorss 1,717 sqft of living space. A covered porch leads into a tiled foyer with convenient garage access and a main floor powder room. The open-concept living and dining area features laminate flooring and an oversized bay window that fills the space with natural light. The kitchen offers a practical layout with ceramic floors, a breakfast bar, eat-in area, and walk out to a fully fenced, landscaped backyard. Upstairs, find three generously sized bedrooms including a primary with walk-in closet and 4-piece ensuite. The finished basement adds extra living space with large windows, a fireplace, laundry room, storage, and a cantina. South-facing front, long driveway, and just steps to top-rated schools, trails, shops, and restaurants. (id:50787)
Open House
This property has open houses!
2:00 pm
Ends at:4:00 pm
2:00 pm
Ends at:4:00 pm
Property Details
| MLS® Number | N12112208 |
| Property Type | Single Family |
| Community Name | Bayview Northeast |
| Parking Space Total | 3 |
Building
| Bathroom Total | 3 |
| Bedrooms Above Ground | 3 |
| Bedrooms Total | 3 |
| Appliances | Central Vacuum, Dishwasher, Dryer, Garage Door Opener, Stove, Washer, Water Softener, Window Coverings, Refrigerator |
| Basement Development | Finished |
| Basement Type | Full (finished) |
| Construction Style Attachment | Attached |
| Cooling Type | Central Air Conditioning |
| Exterior Finish | Brick |
| Fireplace Present | Yes |
| Flooring Type | Laminate, Tile, Carpeted |
| Foundation Type | Poured Concrete |
| Half Bath Total | 1 |
| Heating Fuel | Natural Gas |
| Heating Type | Forced Air |
| Stories Total | 2 |
| Size Interior | 1500 - 2000 Sqft |
| Type | Row / Townhouse |
| Utility Water | Municipal Water |
Parking
| Attached Garage | |
| Garage |
Land
| Acreage | No |
| Sewer | Sanitary Sewer |
| Size Depth | 99 Ft ,9 In |
| Size Frontage | 28 Ft ,1 In |
| Size Irregular | 28.1 X 99.8 Ft |
| Size Total Text | 28.1 X 99.8 Ft |
Rooms
| Level | Type | Length | Width | Dimensions |
|---|---|---|---|---|
| Lower Level | Recreational, Games Room | 3.5 m | 6.13 m | 3.5 m x 6.13 m |
| Main Level | Living Room | 3.56 m | 3.94 m | 3.56 m x 3.94 m |
| Main Level | Dining Room | 3.56 m | 3.94 m | 3.56 m x 3.94 m |
| Main Level | Kitchen | 2.49 m | 3.16 m | 2.49 m x 3.16 m |
| Main Level | Eating Area | 2.48 m | 2.02 m | 2.48 m x 2.02 m |
| Upper Level | Primary Bedroom | 4.42 m | 5.16 m | 4.42 m x 5.16 m |
| Upper Level | Bedroom 2 | 2.96 m | 4.11 m | 2.96 m x 4.11 m |
| Upper Level | Bedroom 3 | 2.99 m | 3.75 m | 2.99 m x 3.75 m |
https://www.realtor.ca/real-estate/28233911/9-bilbrough-street-aurora-bayview-northeast

































