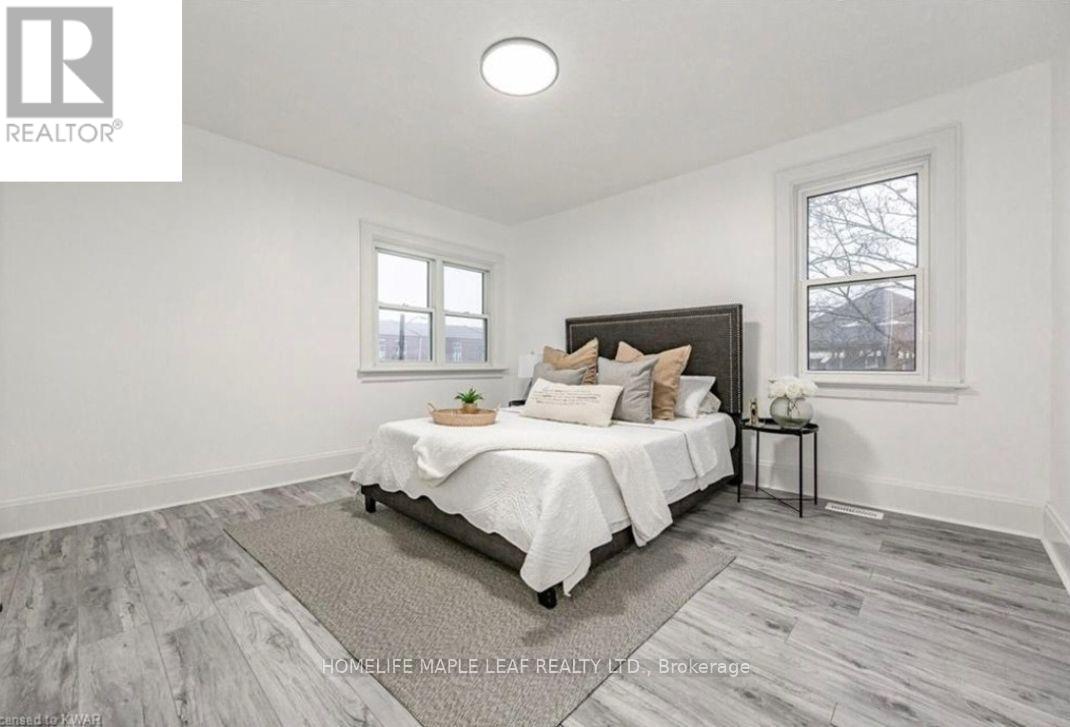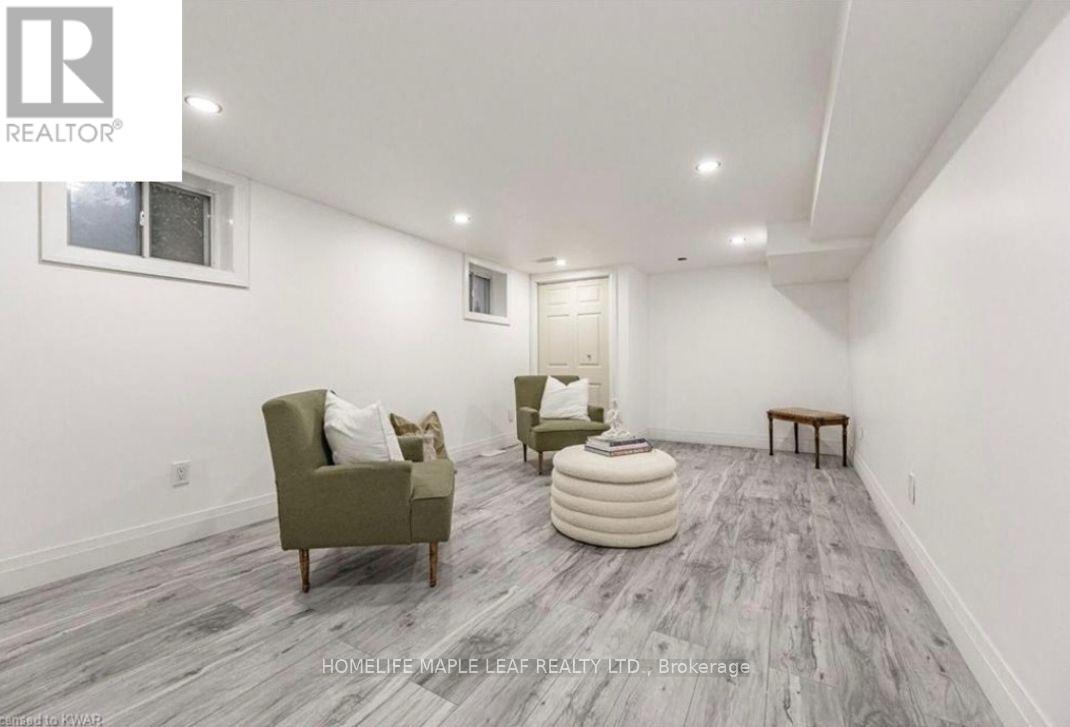5 Bedroom
2 Bathroom
700 - 1100 sqft
Central Air Conditioning
Forced Air
$2,900 Monthly
Beautiful Home in the heart of Kitchener's downtown East Area. Major Intersection is King St E & Stirling Ave S. This fully finished 4 bedroom home comes with a great layout. A large living room, large dining area, a gorgeous kitchen with high tech appliances with powder room on the ground floor. second floor ha s4 bedrooms with full gorgeous washroom. basement has a large recreational space with cold storage room. new washer and dryer in the basement. The house is equipped with a new HVAC system, new floors, will be freshly painted, lots of natural light on every floor, LED lights throughout and much more. It also has Attic space for storage with easy access from second floor. 2 parking spots at the rear. Located within walking distance to the LRT, and bus routes, great schools, and only 2 to 5 minutes to Kitchener's new Entertainment district, Google Corporate Buildings, The Museum, Kitchener Market, Conestoga College, Kitchener Go Station, Kitchener public Library and the list goes on. Available from May 1, 2025. Rent Plus Utilities. (id:50787)
Property Details
|
MLS® Number
|
X12093985 |
|
Property Type
|
Single Family |
|
Amenities Near By
|
Hospital, Park, Place Of Worship, Public Transit |
|
Features
|
Carpet Free |
|
Parking Space Total
|
2 |
Building
|
Bathroom Total
|
2 |
|
Bedrooms Above Ground
|
4 |
|
Bedrooms Below Ground
|
1 |
|
Bedrooms Total
|
5 |
|
Age
|
51 To 99 Years |
|
Appliances
|
Water Heater, Dishwasher, Microwave, Oven, Stove, Refrigerator |
|
Basement Development
|
Finished |
|
Basement Features
|
Separate Entrance |
|
Basement Type
|
N/a (finished) |
|
Construction Style Attachment
|
Detached |
|
Cooling Type
|
Central Air Conditioning |
|
Exterior Finish
|
Brick |
|
Fire Protection
|
Monitored Alarm, Security System, Smoke Detectors |
|
Foundation Type
|
Concrete |
|
Half Bath Total
|
1 |
|
Heating Fuel
|
Natural Gas |
|
Heating Type
|
Forced Air |
|
Stories Total
|
2 |
|
Size Interior
|
700 - 1100 Sqft |
|
Type
|
House |
|
Utility Water
|
Municipal Water |
Parking
Land
|
Acreage
|
No |
|
Fence Type
|
Partially Fenced, Fenced Yard |
|
Land Amenities
|
Hospital, Park, Place Of Worship, Public Transit |
|
Sewer
|
Sanitary Sewer |
|
Size Depth
|
64 Ft |
|
Size Frontage
|
39 Ft |
|
Size Irregular
|
39 X 64 Ft ; 64.72 Ft * 39.01 Ft * 62.50 Ft * 39.06ft |
|
Size Total Text
|
39 X 64 Ft ; 64.72 Ft * 39.01 Ft * 62.50 Ft * 39.06ft|under 1/2 Acre |
Rooms
| Level |
Type |
Length |
Width |
Dimensions |
|
Second Level |
Bedroom |
12.5 m |
13.2 m |
12.5 m x 13.2 m |
|
Second Level |
Bedroom 2 |
11 m |
10.5 m |
11 m x 10.5 m |
|
Second Level |
Bedroom 3 |
10.11 m |
11.3 m |
10.11 m x 11.3 m |
|
Second Level |
Bedroom 4 |
9.6 m |
5.11 m |
9.6 m x 5.11 m |
|
Basement |
Family Room |
17.5 m |
10 m |
17.5 m x 10 m |
|
Basement |
Laundry Room |
15.9 m |
10.1 m |
15.9 m x 10.1 m |
|
Ground Level |
Living Room |
12.3 m |
18.3 m |
12.3 m x 18.3 m |
|
Ground Level |
Dining Room |
15.3 m |
11.2 m |
15.3 m x 11.2 m |
|
Ground Level |
Kitchen |
15.6 m |
7.7 m |
15.6 m x 7.7 m |
Utilities
https://www.realtor.ca/real-estate/28193109/9-betzner-avenue-n-waterloo






















