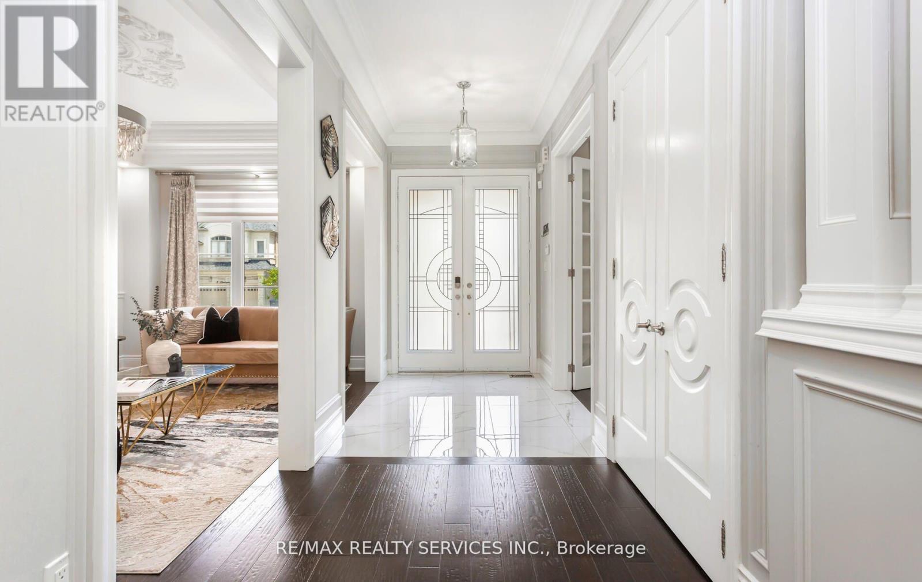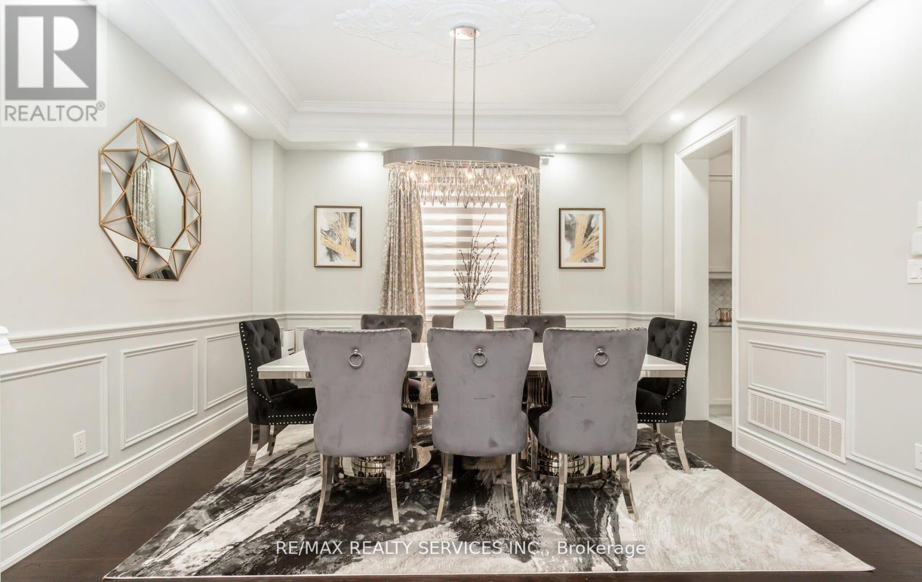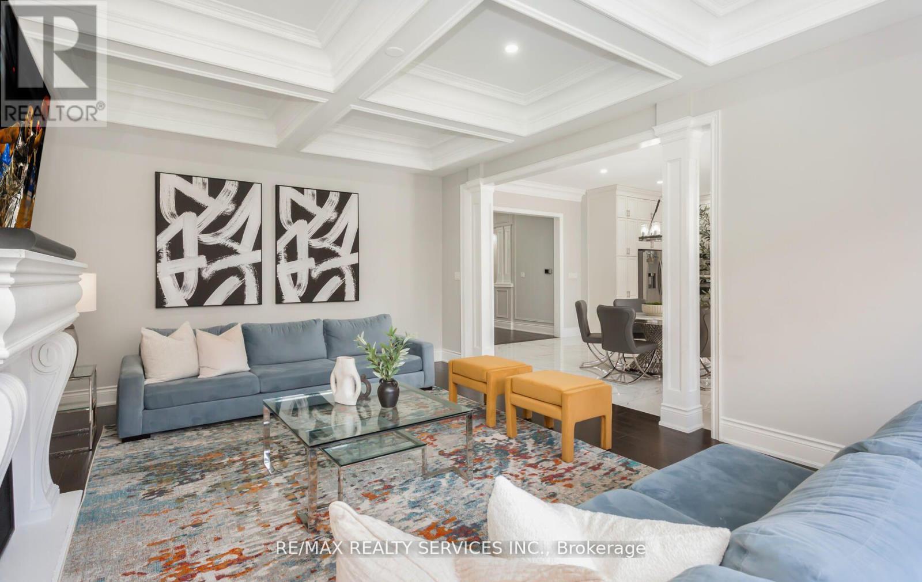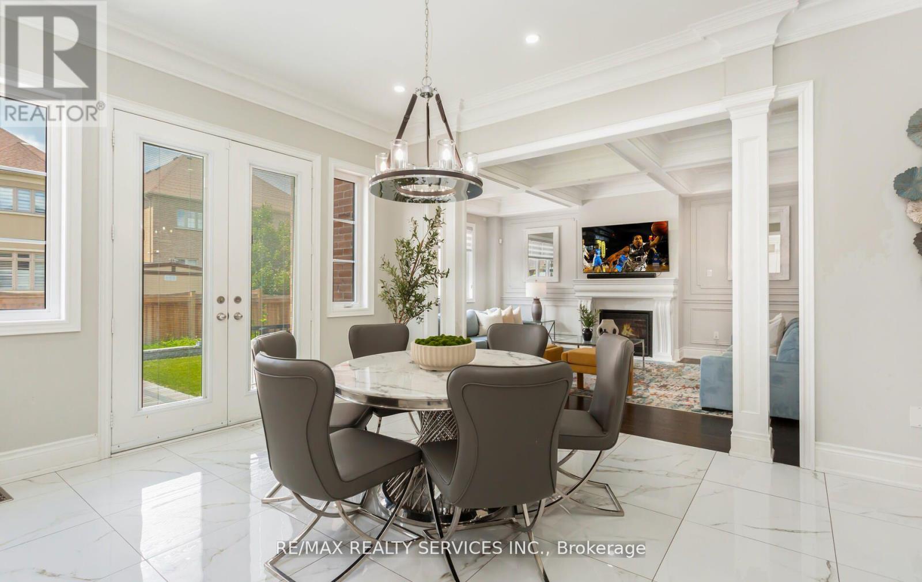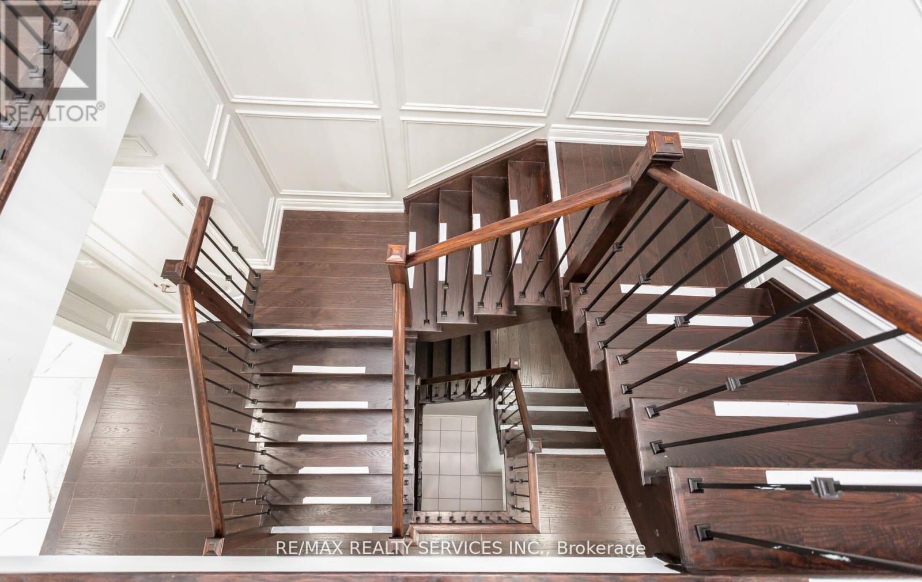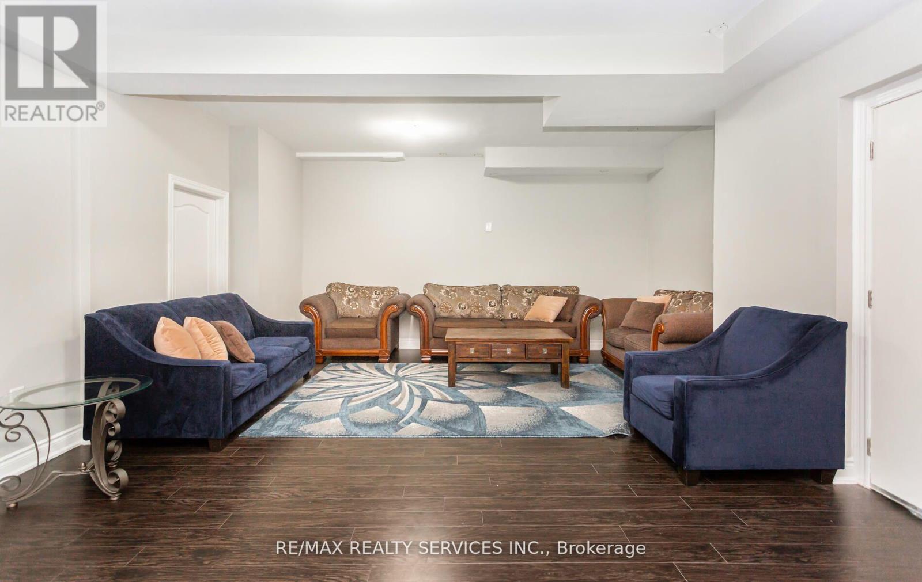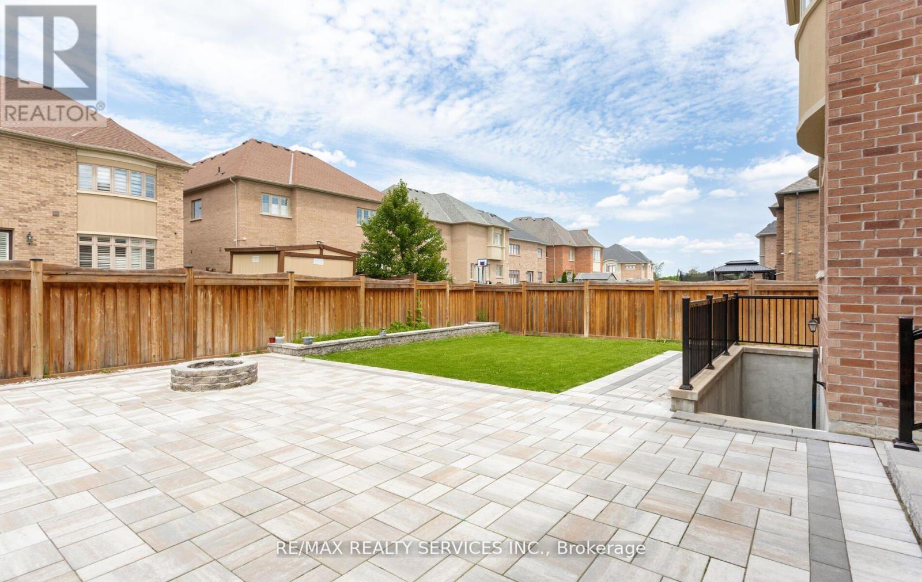7 Bedroom
6 Bathroom
Fireplace
Central Air Conditioning
Forced Air
$2,649,000
This exceptional 5-bedroom,6-washroom home offers unparalleled luxury living with approx 4700 sq ft above grade, plus a 2200 sq ft finished basement, totaling approx 7000 sq ft of living space. Nestled in the prestigious Brampton Gore neighbourhood, this residence is a testament to modern elegance and sophistication. The property boasts a fully upgraded modern kitchen with granite countertops, wainscoting on the walls, and coffered ceilings with pot lights. Recent enhancements include a recently paved stone driveway and backyard, with $150k invested in these upgrades. The main floor impresses with its soaring 10 ft ceilings, while the 2nd floor offers 9ft ceiling. The home features a tandem 3-car garage, providing ample parking. The basement, featuring a 2-bedroomrentable unit, offering excellent rental income potential. Additionally, there is ample finished space in the basement for an entertainment room or gym. This home is the example of luxury and modern living. **** EXTRAS **** Separate Entrance by the Builder. There is wiring installed in the garage for an electric charger (id:50787)
Property Details
|
MLS® Number
|
W9264716 |
|
Property Type
|
Single Family |
|
Community Name
|
Toronto Gore Rural Estate |
|
Parking Space Total
|
8 |
Building
|
Bathroom Total
|
6 |
|
Bedrooms Above Ground
|
5 |
|
Bedrooms Below Ground
|
2 |
|
Bedrooms Total
|
7 |
|
Appliances
|
Oven - Built-in, Dishwasher, Dryer, Microwave, Oven, Refrigerator, Stove, Washer, Window Coverings |
|
Basement Development
|
Finished |
|
Basement Features
|
Separate Entrance |
|
Basement Type
|
N/a (finished) |
|
Construction Style Attachment
|
Detached |
|
Cooling Type
|
Central Air Conditioning |
|
Exterior Finish
|
Stone, Stucco |
|
Fireplace Present
|
Yes |
|
Flooring Type
|
Hardwood, Porcelain Tile |
|
Foundation Type
|
Concrete |
|
Half Bath Total
|
1 |
|
Heating Fuel
|
Natural Gas |
|
Heating Type
|
Forced Air |
|
Stories Total
|
2 |
|
Type
|
House |
|
Utility Water
|
Municipal Water |
Parking
Land
|
Acreage
|
No |
|
Sewer
|
Sanitary Sewer |
|
Size Depth
|
115 Ft |
|
Size Frontage
|
60 Ft |
|
Size Irregular
|
60.19 X 115.18 Ft ; **tandem 3 Car Garage** |
|
Size Total Text
|
60.19 X 115.18 Ft ; **tandem 3 Car Garage** |
Rooms
| Level |
Type |
Length |
Width |
Dimensions |
|
Second Level |
Bedroom 4 |
3.65 m |
3.78 m |
3.65 m x 3.78 m |
|
Second Level |
Bedroom 5 |
4.87 m |
3.7 m |
4.87 m x 3.7 m |
|
Second Level |
Primary Bedroom |
7.11 m |
5.25 m |
7.11 m x 5.25 m |
|
Second Level |
Bedroom 2 |
3.64 m |
4.26 m |
3.64 m x 4.26 m |
|
Second Level |
Bedroom 3 |
3.35 m |
5.28 m |
3.35 m x 5.28 m |
|
Main Level |
Office |
3.64 m |
3.64 m |
3.64 m x 3.64 m |
|
Main Level |
Family Room |
4.57 m |
6.096 m |
4.57 m x 6.096 m |
|
Main Level |
Dining Room |
3.64 m |
4.25 m |
3.64 m x 4.25 m |
|
Main Level |
Living Room |
3.069 m |
5.18 m |
3.069 m x 5.18 m |
|
Main Level |
Eating Area |
4.26 m |
5.17 m |
4.26 m x 5.17 m |
|
Main Level |
Kitchen |
3.35 m |
4.99 m |
3.35 m x 4.99 m |
|
Main Level |
Laundry Room |
3.27 m |
2.79 m |
3.27 m x 2.79 m |
https://www.realtor.ca/real-estate/27318554/9-bedouin-crescent-brampton-toronto-gore-rural-estate


