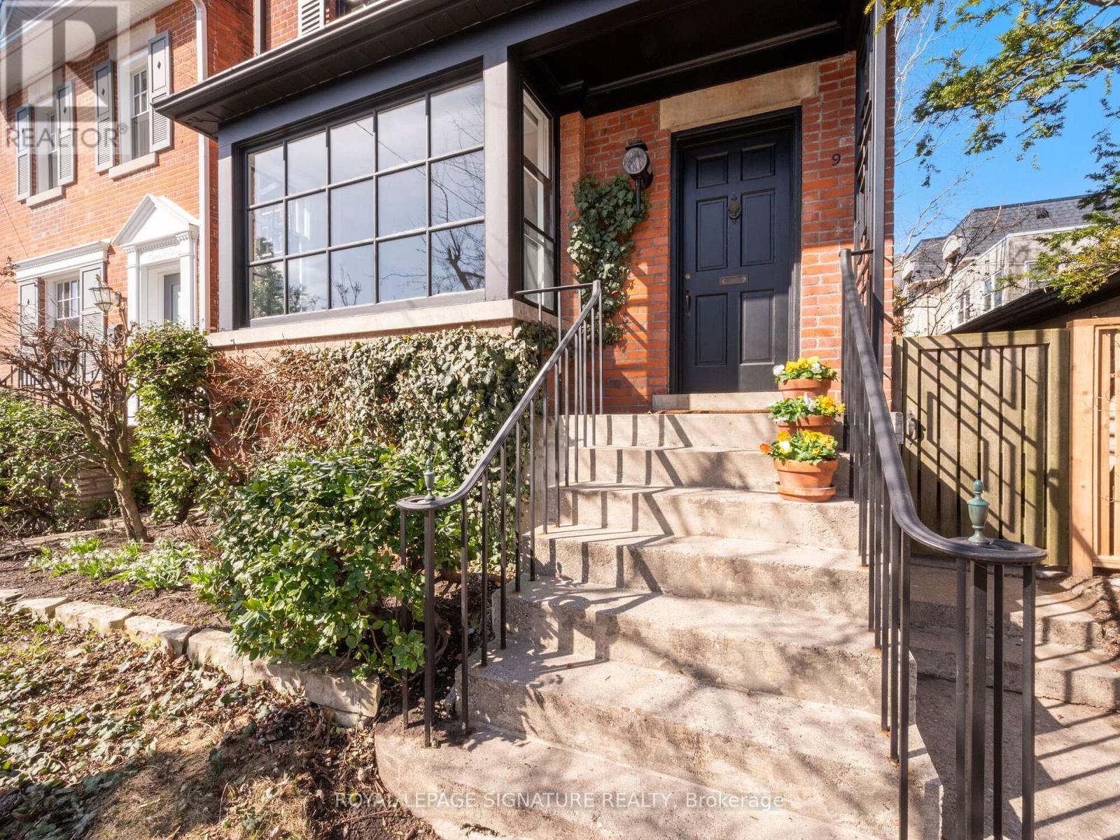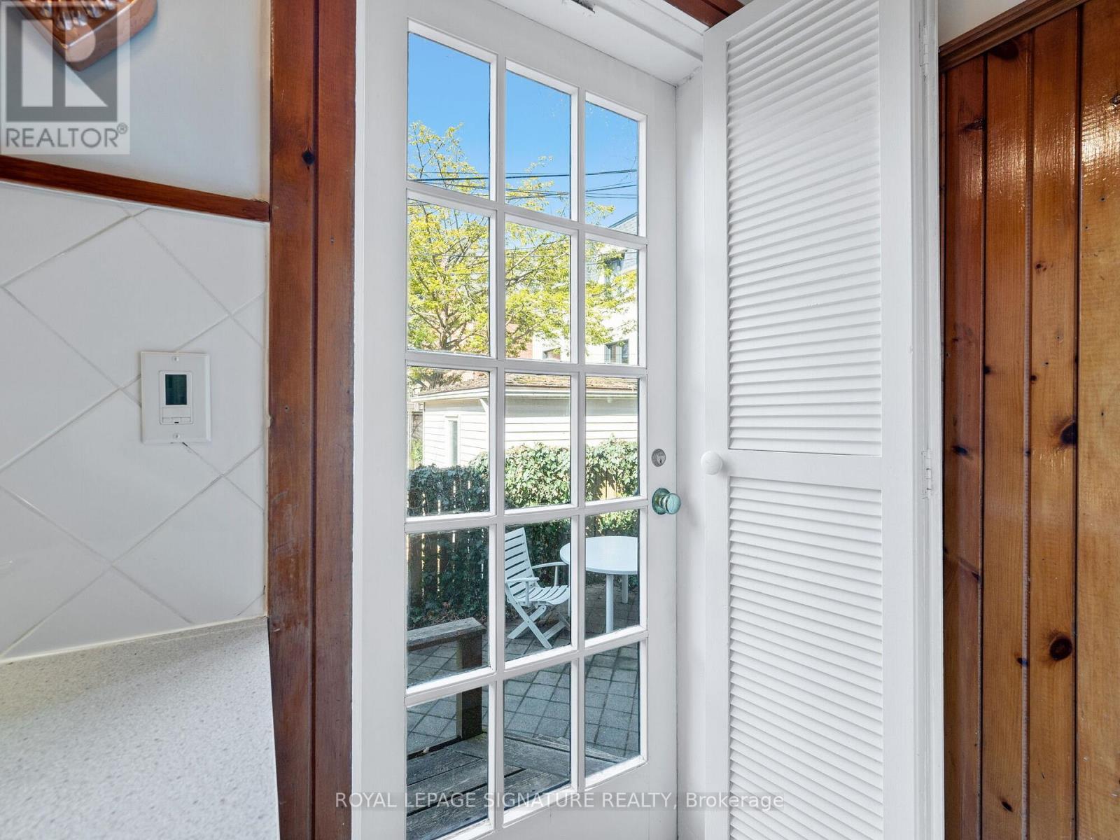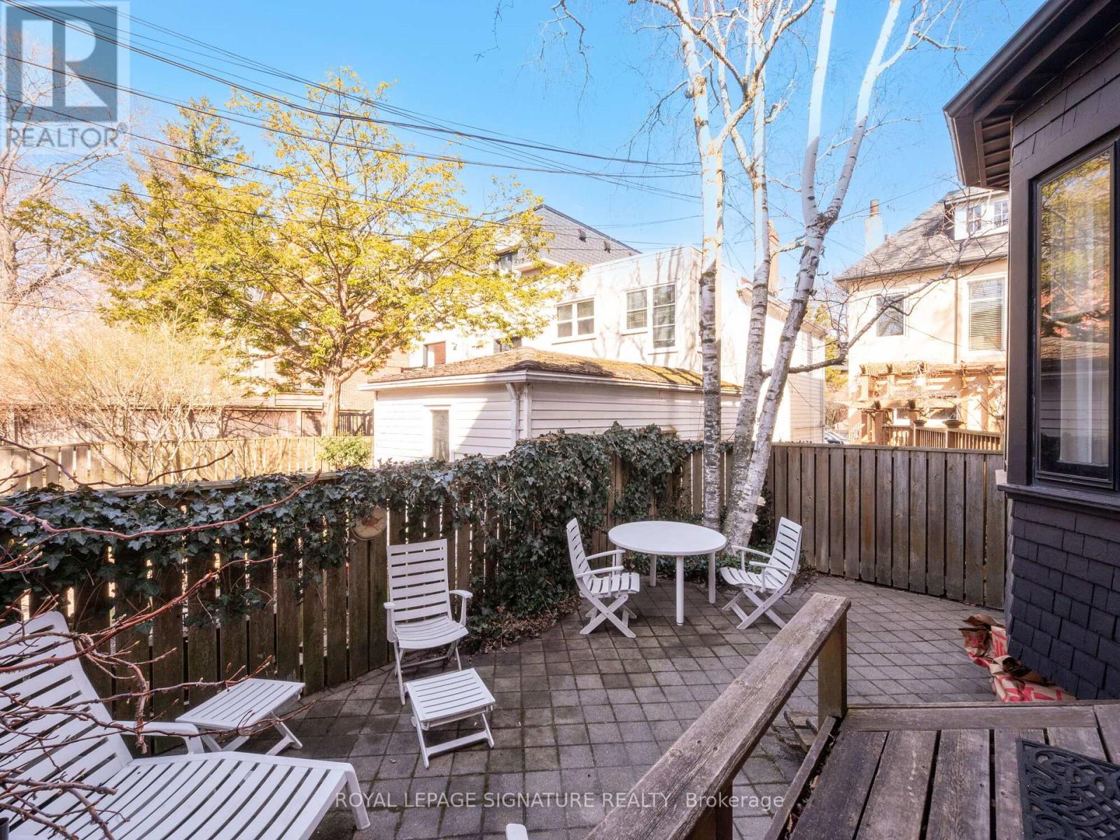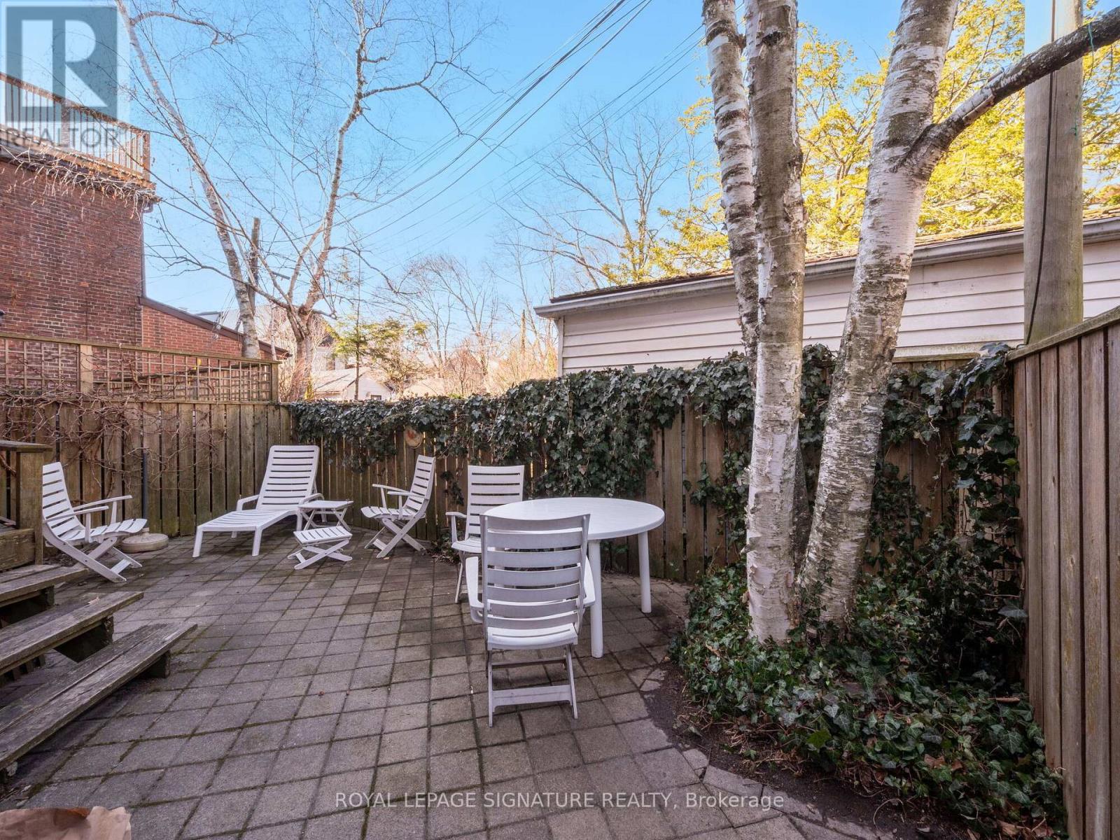2 Bedroom
1 Bathroom
1100 - 1500 sqft
Fireplace
Central Air Conditioning
Forced Air
$1,595,000
Discover this charming detached condo alternative, tucked away on a peaceful, tree-lined street just steps from vibrant shops, trendy restaurants, top-rated schools, convenient transit, and the scenic Beltline Trail.Inside, pride of ownership shines throughout. The meticulously maintained kitchen opens to the backyard, while spacious principal rooms boast soaring ceilings and an abundance of natural light through large windows.Originally a three-bedroom layout, the home now features two generously sized bedrooms ideal for downsizers, professionals, or young families striking the perfect balance of character and convenience.A large unfinished basement offers ample storage, and the expansive attic presents a rare opportunity to create a bright third-storey living space or a luxurious primary suite.Enjoy a private, low-maintenance backyard perfect for relaxing, gardening, or entertaining. With updated mechanicals and unbeatable walkability, this is a lifestyle you'll love in a location that has it all! (id:50787)
Property Details
|
MLS® Number
|
C12095770 |
|
Property Type
|
Single Family |
|
Neigbourhood
|
Toronto—St. Paul's |
|
Community Name
|
Yonge-St. Clair |
|
Features
|
Carpet Free |
Building
|
Bathroom Total
|
1 |
|
Bedrooms Above Ground
|
2 |
|
Bedrooms Total
|
2 |
|
Appliances
|
Central Vacuum, Cooktop, Dishwasher, Dryer, Hood Fan, Microwave, Oven, Washer, Whirlpool, Refrigerator |
|
Basement Development
|
Unfinished |
|
Basement Type
|
N/a (unfinished) |
|
Construction Style Attachment
|
Detached |
|
Cooling Type
|
Central Air Conditioning |
|
Exterior Finish
|
Brick |
|
Fireplace Present
|
Yes |
|
Flooring Type
|
Hardwood |
|
Foundation Type
|
Unknown |
|
Heating Fuel
|
Natural Gas |
|
Heating Type
|
Forced Air |
|
Stories Total
|
2 |
|
Size Interior
|
1100 - 1500 Sqft |
|
Type
|
House |
|
Utility Water
|
Municipal Water |
Parking
Land
|
Acreage
|
No |
|
Sewer
|
Sanitary Sewer |
|
Size Depth
|
50 Ft |
|
Size Frontage
|
23 Ft ,9 In |
|
Size Irregular
|
23.8 X 50 Ft |
|
Size Total Text
|
23.8 X 50 Ft |
Rooms
| Level |
Type |
Length |
Width |
Dimensions |
|
Second Level |
Primary Bedroom |
3.62 m |
5.31 m |
3.62 m x 5.31 m |
|
Second Level |
Bedroom 2 |
2.74 m |
6.01 m |
2.74 m x 6.01 m |
|
Main Level |
Foyer |
14.58 m |
5.8 m |
14.58 m x 5.8 m |
|
Main Level |
Living Room |
4.66 m |
4.13 m |
4.66 m x 4.13 m |
|
Main Level |
Dining Room |
3.89 m |
3.14 m |
3.89 m x 3.14 m |
|
Main Level |
Kitchen |
3.4 m |
2.75 m |
3.4 m x 2.75 m |
https://www.realtor.ca/real-estate/28196373/9-baker-avenue-toronto-yonge-st-clair-yonge-st-clair







































