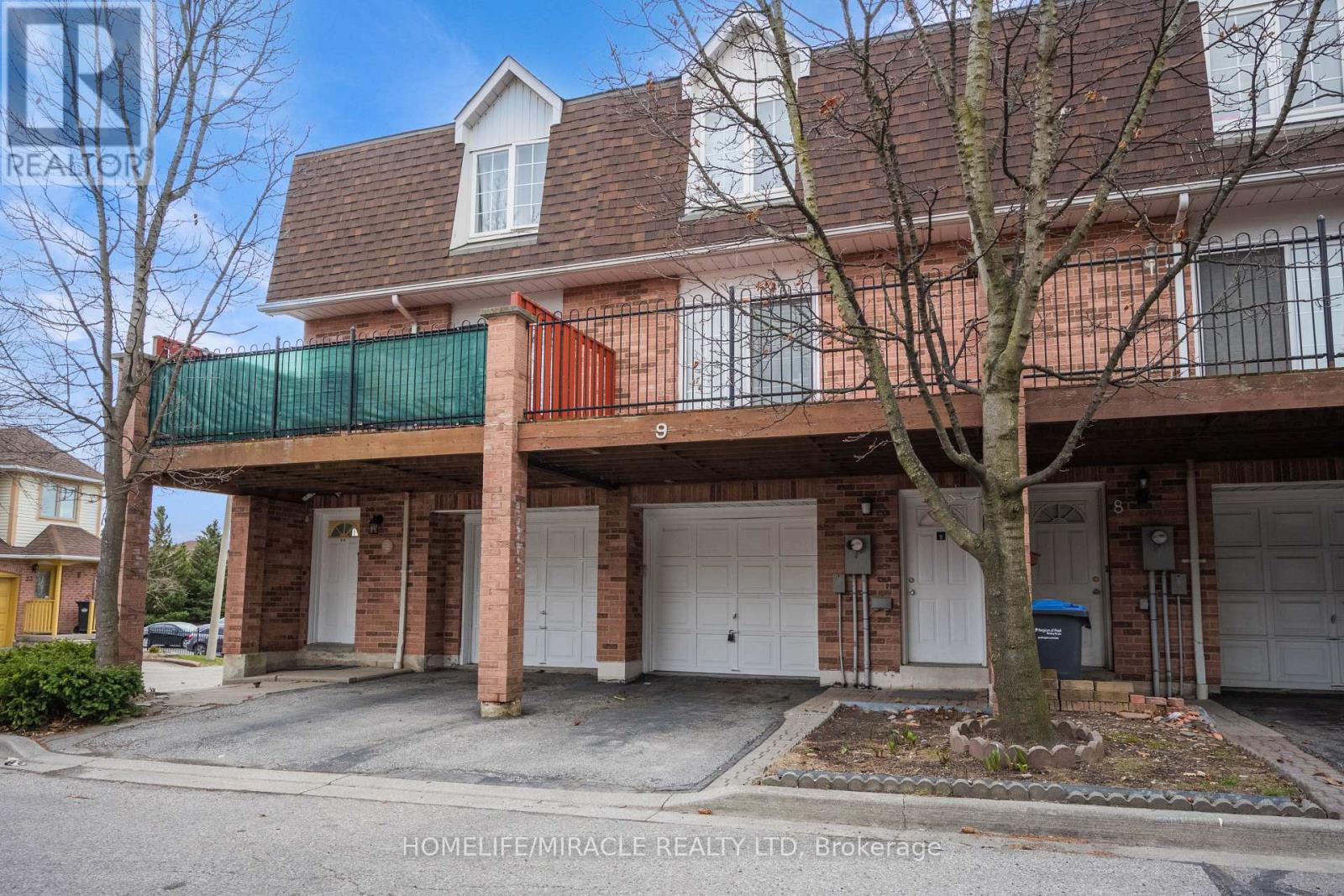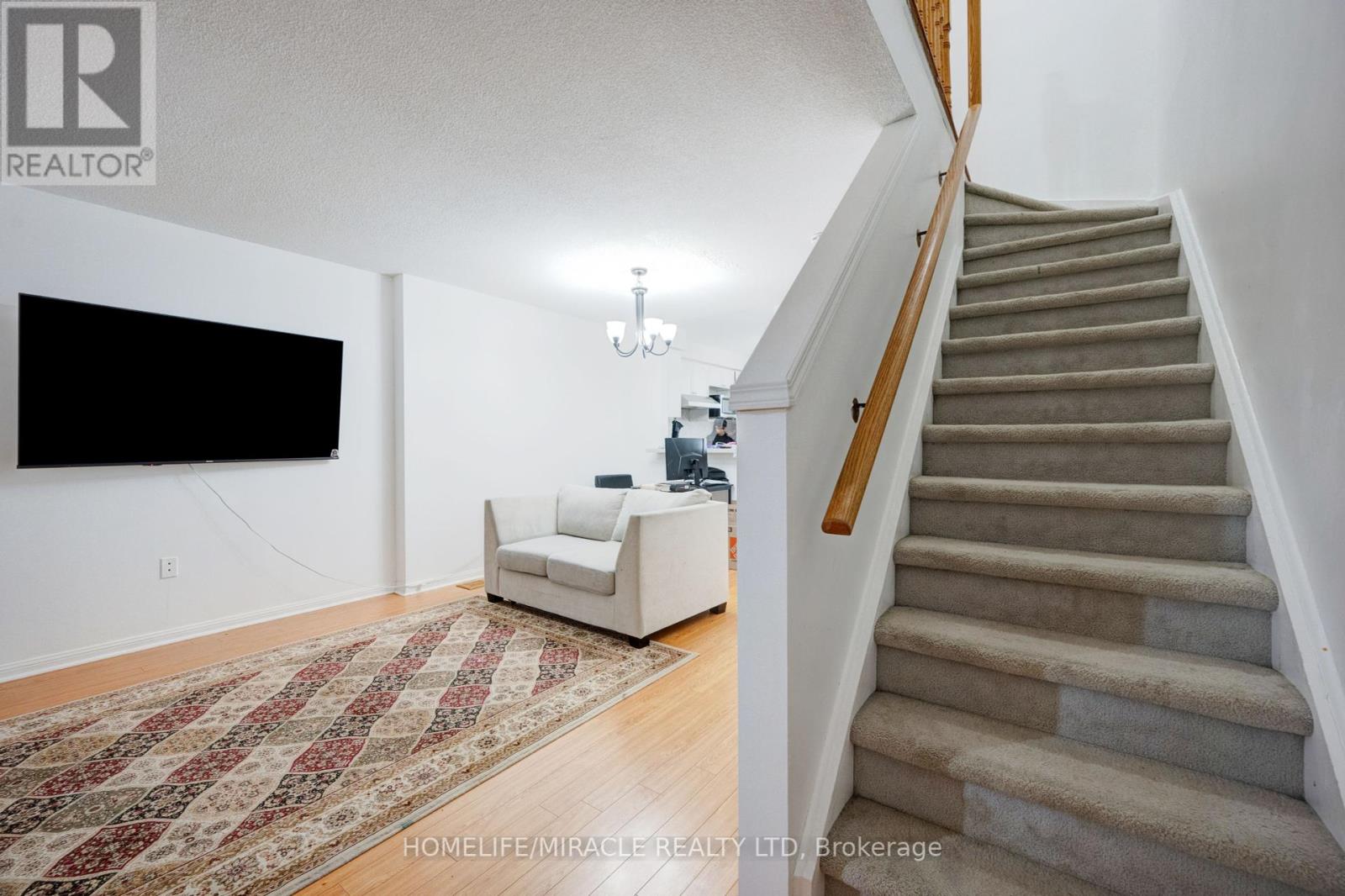3 Bedroom
2 Bathroom
1200 - 1399 sqft
Central Air Conditioning
Forced Air
$3,300 Monthly
Welcome to this beautifully designed 3-bedroom 2 full bath townhome, offering the perfect blend of modern comfort and convenience. Located in a sought-after East Credit neighborhood, this home is ideal for those seeking both space and style. The kitchen is a chef's dream, featuring stainless steel appliances & ample cabinet space. Whether you're preparing a casual meal or hosting guests, this well-equipped kitchen meets all your needs. This home boasts of good sized, bright & carpet free bedrooms. Situated just minutes from local shopping, dining, and top-rated schools, this townhome offers easy access to major roads. Don't miss the opportunity to make this charming townhome your own. Schedule a tour today! (id:50787)
Property Details
|
MLS® Number
|
W12088507 |
|
Property Type
|
Single Family |
|
Community Name
|
East Credit |
|
Amenities Near By
|
Park, Place Of Worship, Schools, Public Transit |
|
Community Features
|
Pet Restrictions |
|
Features
|
Balcony |
|
Parking Space Total
|
2 |
Building
|
Bathroom Total
|
2 |
|
Bedrooms Above Ground
|
3 |
|
Bedrooms Total
|
3 |
|
Age
|
16 To 30 Years |
|
Appliances
|
Water Heater, Dryer, Microwave, Stove, Washer, Refrigerator |
|
Basement Development
|
Finished |
|
Basement Features
|
Walk Out |
|
Basement Type
|
N/a (finished) |
|
Cooling Type
|
Central Air Conditioning |
|
Exterior Finish
|
Brick |
|
Flooring Type
|
Hardwood, Vinyl |
|
Foundation Type
|
Concrete |
|
Heating Fuel
|
Natural Gas |
|
Heating Type
|
Forced Air |
|
Stories Total
|
3 |
|
Size Interior
|
1200 - 1399 Sqft |
|
Type
|
Apartment |
Parking
Land
|
Acreage
|
No |
|
Land Amenities
|
Park, Place Of Worship, Schools, Public Transit |
Rooms
| Level |
Type |
Length |
Width |
Dimensions |
|
Second Level |
Living Room |
6.1 m |
4.7 m |
6.1 m x 4.7 m |
|
Second Level |
Kitchen |
4.7 m |
3.25 m |
4.7 m x 3.25 m |
|
Third Level |
Primary Bedroom |
3.66 m |
3.35 m |
3.66 m x 3.35 m |
|
Third Level |
Bedroom 2 |
3.66 m |
2.62 m |
3.66 m x 2.62 m |
|
Third Level |
Bedroom 3 |
3.05 m |
2.08 m |
3.05 m x 2.08 m |
|
Main Level |
Family Room |
3.99 m |
3.47 m |
3.99 m x 3.47 m |
https://www.realtor.ca/real-estate/28181268/9-4950-rathkeale-road-mississauga-east-credit-east-credit





















