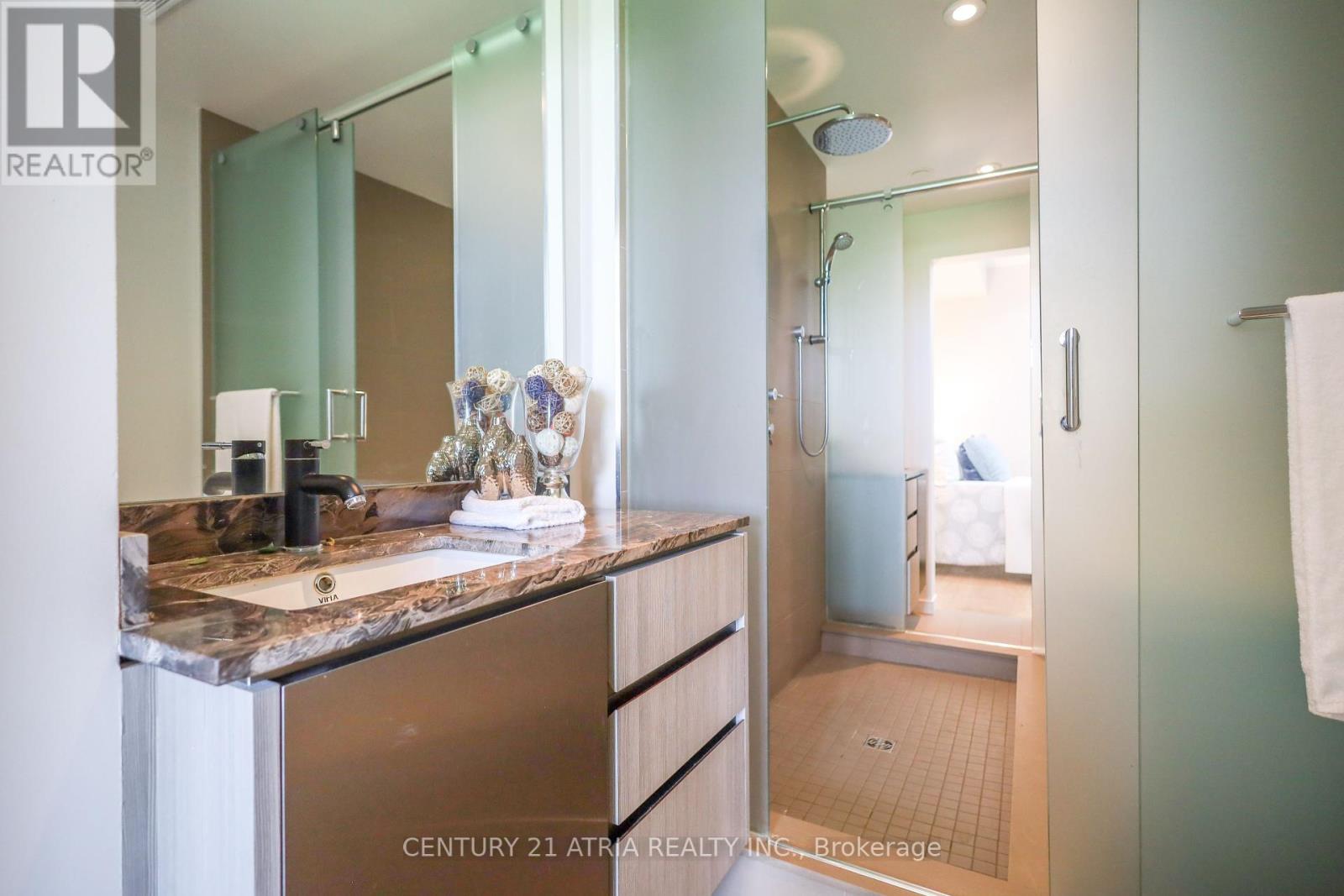9 - 455 Dovercourt Road Toronto, Ontario M6H 2W3
$1,369,900Maintenance,
$908.19 Monthly
Maintenance,
$908.19 MonthlyStep into 455 Dovercourt - a unique & exclusive development built above the trees in Little Italy. 1112sqft interior living +295sqft outdoor space - includes a massive rooftop terrace that's a gardener & entertainer's delight! The main floor features nearly 11feet ceilings, rare layout with a powder room on the main level & lots of potlights. Remarkable natural light from floor to ceiling windows. The living room also walks-out to a large secluded balcony protected by treetops & enjoy outdoor cooking with a gas BBQ hook up on the main or terrace levels. An open concept modern kitchen with plenty of counter space & built-in high end SS appliances. On the 2nd level, 2 bedrooms awaits for your retreat with large closet & a spa-like bathroom. Work from home on your rooftop terrace views or impress your friends & family on your private rooftop terrace in Downtown Toronto. Be surrounded by an awesome neighbourhood with it's own Summer Festival - Taste of Little Italy! **** EXTRAS **** Rough-in central vacuum by builder. Other = rooftop terrace. TTC practically at your doorstep & easy access to the UP Express. An abundance of restaurants & shops. YMCA, plenty of parks like Trinity Bellwoods & Dufferin Groove Park. (id:50787)
Property Details
| MLS® Number | C9011571 |
| Property Type | Single Family |
| Community Name | Dufferin Grove |
| Amenities Near By | Park, Public Transit, Schools |
| Community Features | Pet Restrictions, Community Centre |
| Features | Carpet Free, In Suite Laundry |
| Parking Space Total | 1 |
| View Type | View |
Building
| Bathroom Total | 2 |
| Bedrooms Above Ground | 2 |
| Bedrooms Total | 2 |
| Amenities | Visitor Parking, Separate Electricity Meters |
| Cooling Type | Central Air Conditioning |
| Exterior Finish | Brick, Wood |
| Heating Fuel | Natural Gas |
| Heating Type | Forced Air |
| Stories Total | 2 |
| Type | Row / Townhouse |
Land
| Acreage | No |
| Land Amenities | Park, Public Transit, Schools |
Rooms
| Level | Type | Length | Width | Dimensions |
|---|---|---|---|---|
| Second Level | Primary Bedroom | 3.5 m | 3.22 m | 3.5 m x 3.22 m |
| Second Level | Bedroom 2 | 2.87 m | 3.22 m | 2.87 m x 3.22 m |
| Second Level | Bathroom | 3.4 m | 1.72 m | 3.4 m x 1.72 m |
| Third Level | Laundry Room | 0.92 m | 1.12 m | 0.92 m x 1.12 m |
| Third Level | Other | 3.96 m | 5.1 m | 3.96 m x 5.1 m |
| Ground Level | Living Room | 3.91 m | 5.54 m | 3.91 m x 5.54 m |
| Ground Level | Dining Room | 3.91 m | 5.54 m | 3.91 m x 5.54 m |
| Ground Level | Kitchen | 2.25 m | 3.9 m | 2.25 m x 3.9 m |
https://www.realtor.ca/real-estate/27126005/9-455-dovercourt-road-toronto-dufferin-grove





























