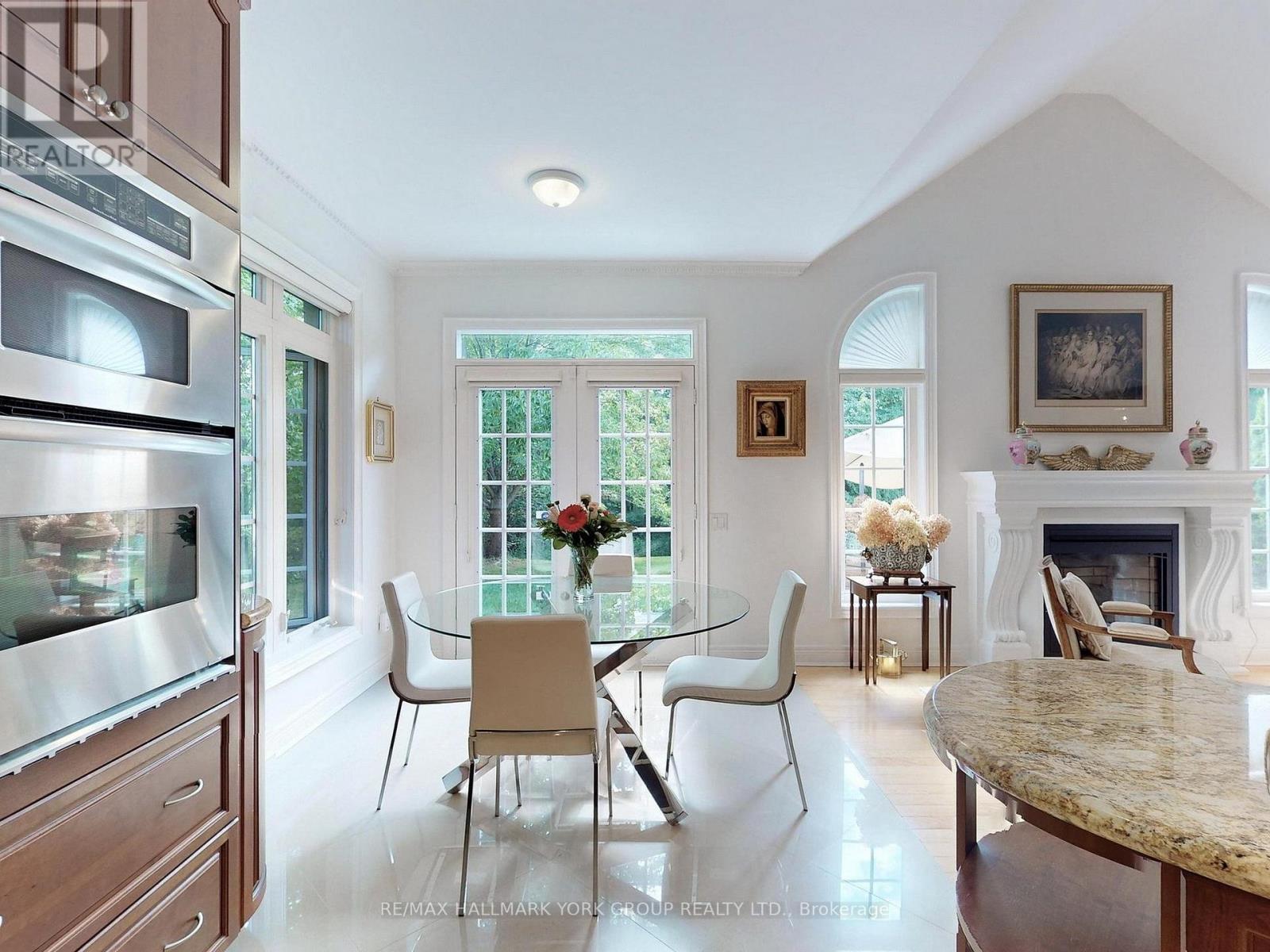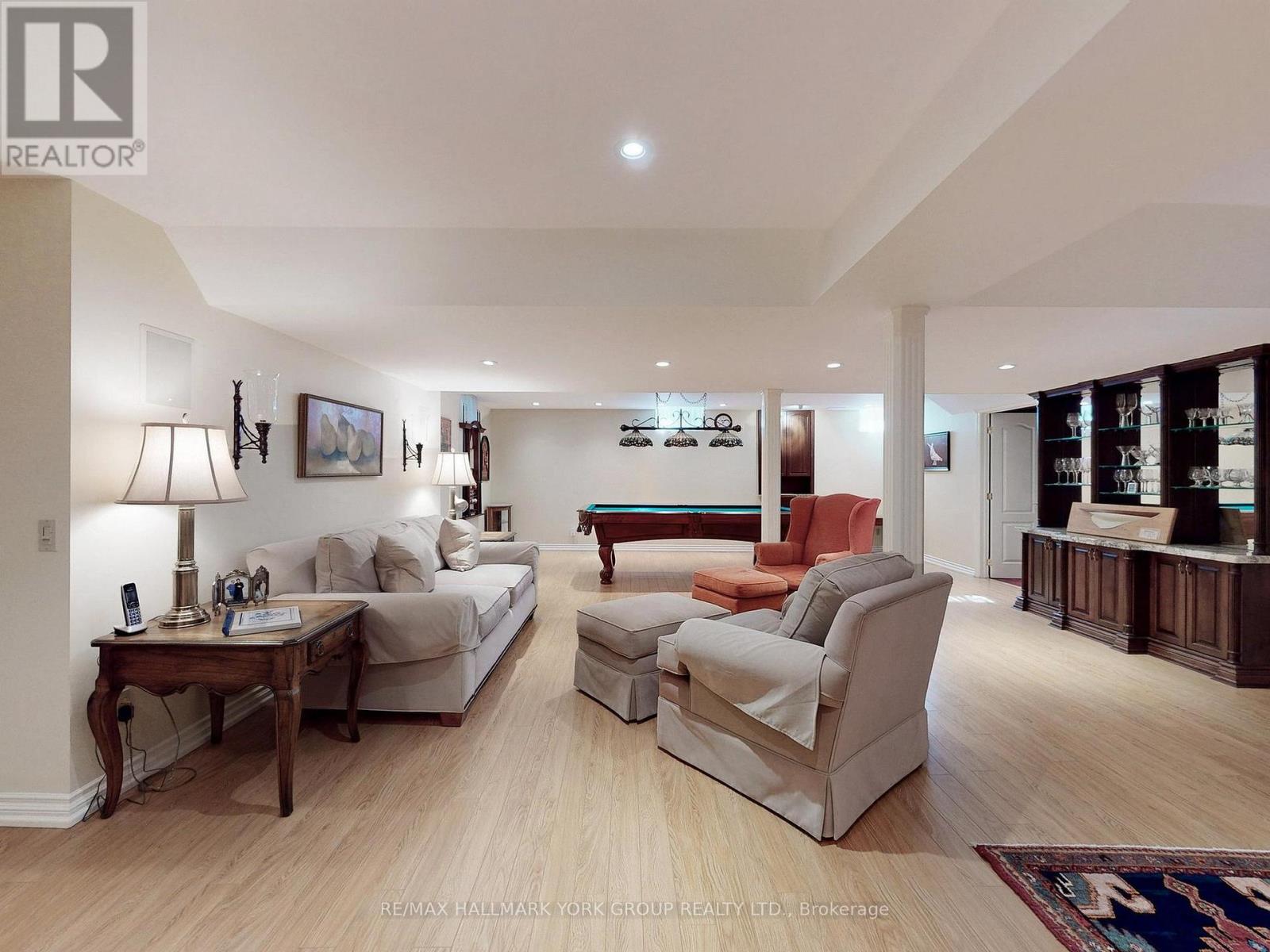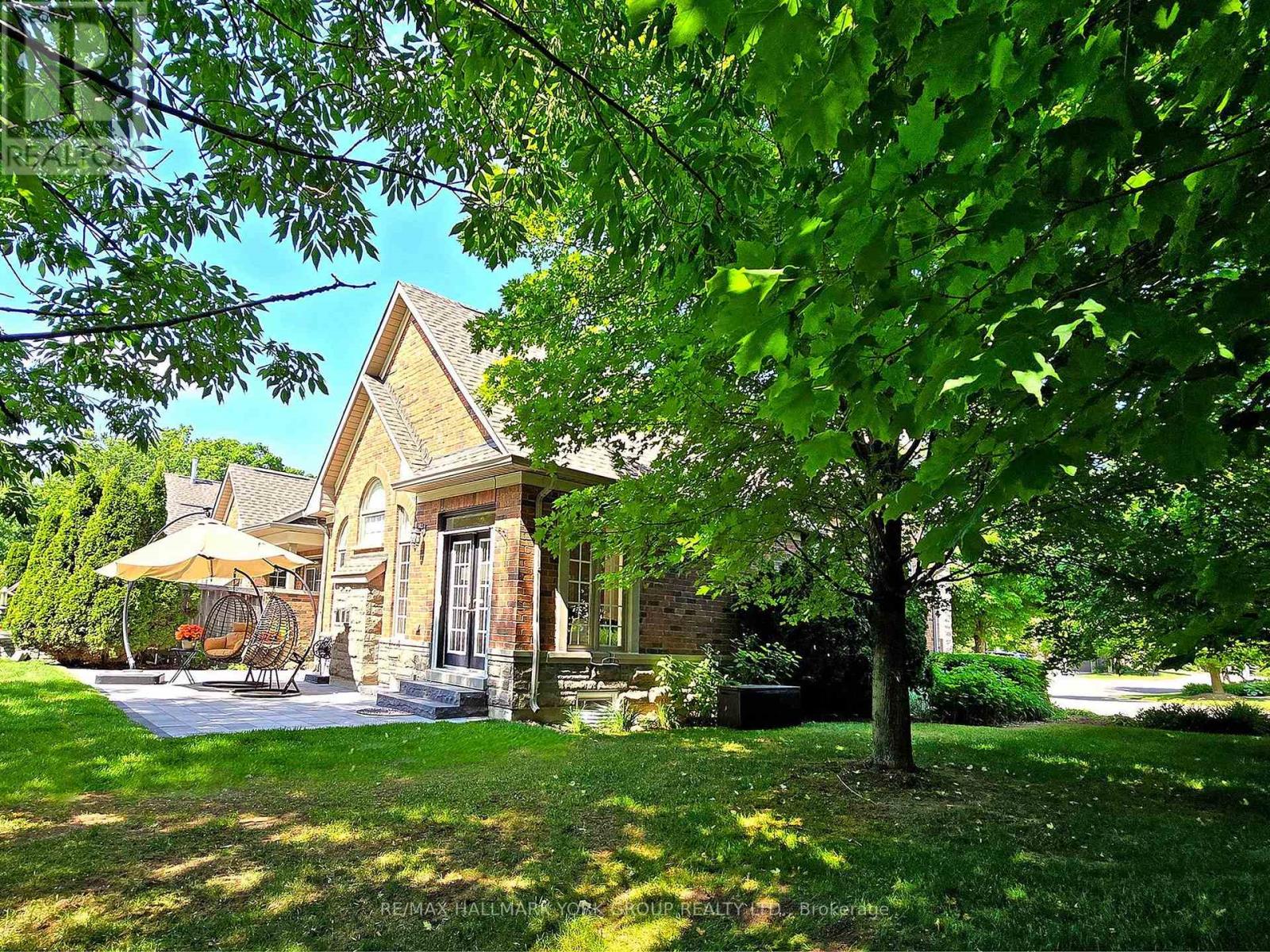4 Bedroom
4 Bathroom
Fireplace
Central Air Conditioning
Forced Air
$1,728,800Maintenance,
$1,069.57 Monthly
Wycliffe Gardens is a prestigious gated community designed & developed for those wanting a carefree adult lifestyle that fosters beauty & grace. Beautifully landscaped throughout & surrounded by lush mature greenspaces. Steps to natural conservation areas with trails & a nearby golf course for you to enjoy. This bright, extremely well maintained, warm & welcoming three-bedroom, immaculate home is decorated in lovely neutral designer colours that will suit your decor. Beautifully finished top to bottom. It boasts 2,491 sq ft with a main floor primary bedroom suite &, as an end unit, you will enjoy privacy & multiple views of the park-like setting. You will find beautiful architectural details like 9' smooth ceilings, dramatic coffered & vaulted ceilings, open concept, a gorgeous loft, an abundance of beautiful windows for a bright & elegant home, main level primary bedroom suite, hardwood floors and crown moulding, sweeping custom fireplace mantle, large den/office with French doors overlooking the front porch and gardens, finished basement with a large recreational area, a media room/theatre with a 3 pc ensuite bathroom and B/I closet which can be converted into another bedroom if desired. Plenty of space for parking on the interlocking brick driveway and the garage ceiling/walls are drywalled and the floor has been treated. Brand new patio (June 2023) with a gas BBQ hookup and two covered porches, one with a walk-out from the loft. You won't be disappointed with this stunning home. **** EXTRAS **** Roof Shingles (2016); Garage Doors (2018), Hardwood Flooring (2017), Furnace (2022), HWT (2015) Owned, Water Softener (2015) Owned, Whole House Cat6 Cabling, Air Purified Via UV Light In Duct/Germicidal Filter, Den Glass Walls Are Removable (id:50787)
Property Details
|
MLS® Number
|
N8469694 |
|
Property Type
|
Single Family |
|
Community Name
|
Aurora Estates |
|
Amenities Near By
|
Public Transit |
|
Community Features
|
Pet Restrictions |
|
Features
|
Wooded Area, Ravine, Balcony |
|
Parking Space Total
|
4 |
|
Structure
|
Patio(s) |
Building
|
Bathroom Total
|
4 |
|
Bedrooms Above Ground
|
3 |
|
Bedrooms Below Ground
|
1 |
|
Bedrooms Total
|
4 |
|
Amenities
|
Visitor Parking |
|
Appliances
|
Water Softener, Water Heater, Range, Central Vacuum, Oven - Built-in, Garage Door Opener Remote(s), Alarm System, Dryer, Oven, Refrigerator, Stove, Washer |
|
Basement Development
|
Finished |
|
Basement Type
|
Full (finished) |
|
Cooling Type
|
Central Air Conditioning |
|
Exterior Finish
|
Brick, Stone |
|
Fireplace Present
|
Yes |
|
Fireplace Total
|
1 |
|
Heating Fuel
|
Natural Gas |
|
Heating Type
|
Forced Air |
|
Stories Total
|
1 |
|
Type
|
Row / Townhouse |
Parking
Land
|
Acreage
|
No |
|
Land Amenities
|
Public Transit |
Rooms
| Level |
Type |
Length |
Width |
Dimensions |
|
Basement |
Media |
17.78 m |
12.76 m |
17.78 m x 12.76 m |
|
Basement |
Recreational, Games Room |
37.72 m |
21.12 m |
37.72 m x 21.12 m |
|
Main Level |
Great Room |
17.94 m |
15.97 m |
17.94 m x 15.97 m |
|
Main Level |
Dining Room |
14.2 m |
11.97 m |
14.2 m x 11.97 m |
|
Main Level |
Kitchen |
12 m |
12 m |
12 m x 12 m |
|
Main Level |
Eating Area |
8.99 m |
8.99 m |
8.99 m x 8.99 m |
|
Main Level |
Den |
10.99 m |
10.99 m |
10.99 m x 10.99 m |
|
Main Level |
Primary Bedroom |
16.96 m |
12.96 m |
16.96 m x 12.96 m |
|
Upper Level |
Loft |
14.76 m |
11.68 m |
14.76 m x 11.68 m |
|
Upper Level |
Bedroom 2 |
15.97 m |
10.99 m |
15.97 m x 10.99 m |
|
Upper Level |
Bedroom 3 |
15.55 m |
12.27 m |
15.55 m x 12.27 m |
https://www.realtor.ca/real-estate/27080211/9-24-kendrick-crescent-aurora-aurora-estates









































