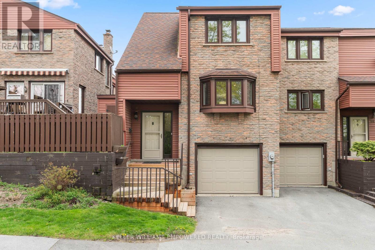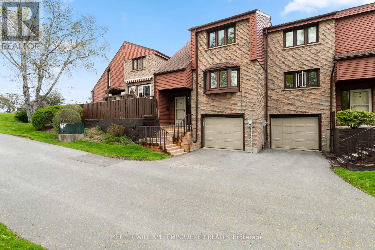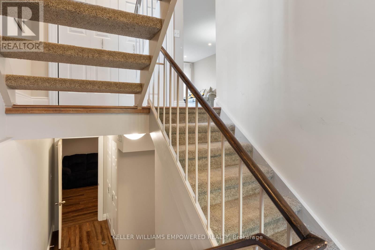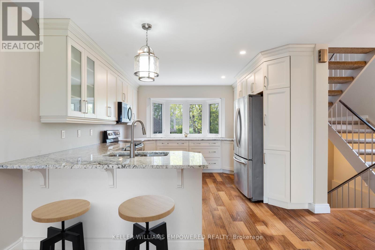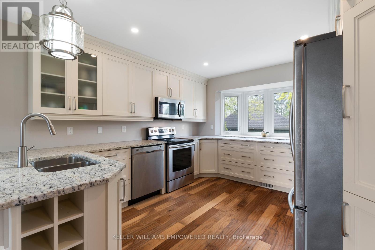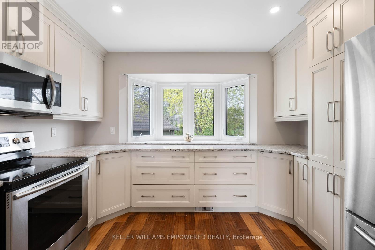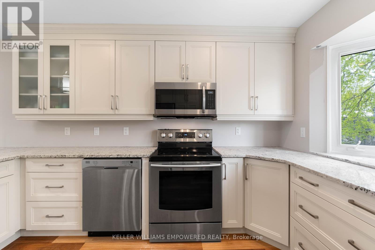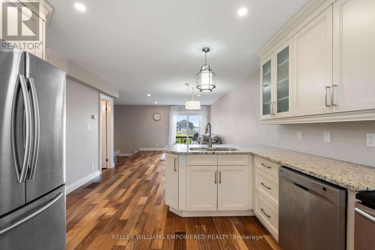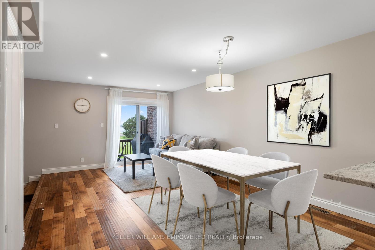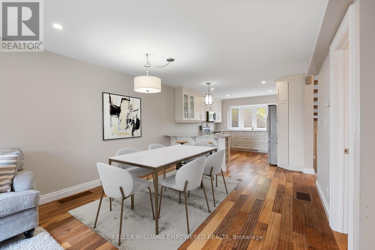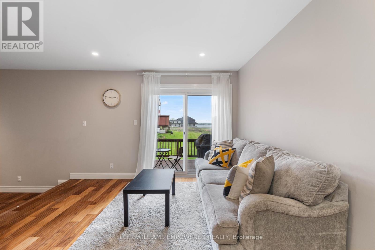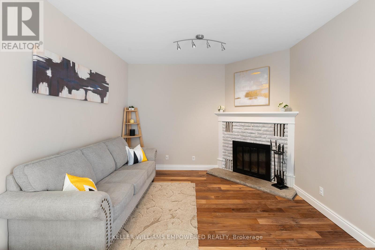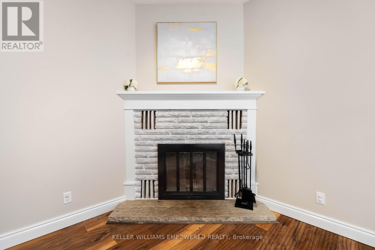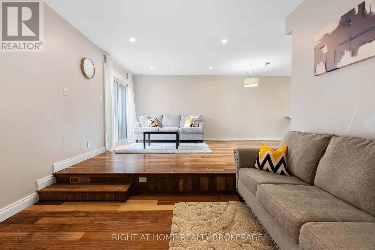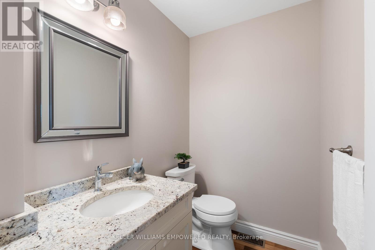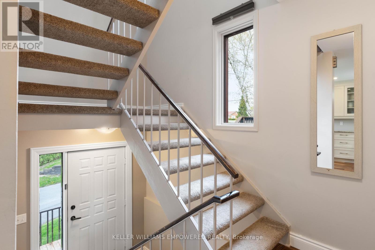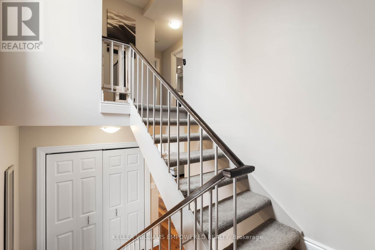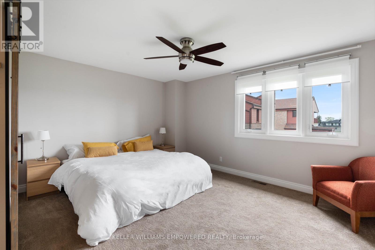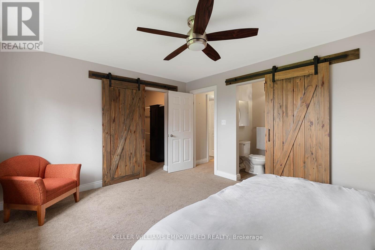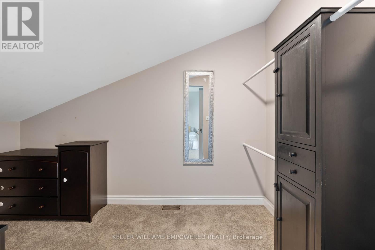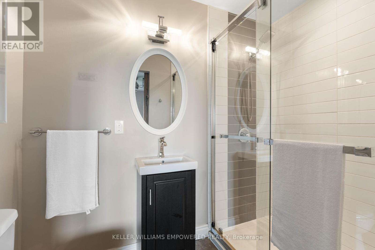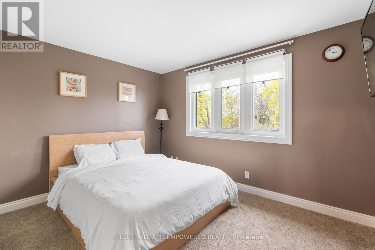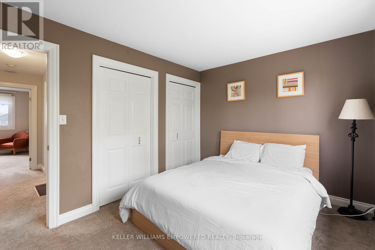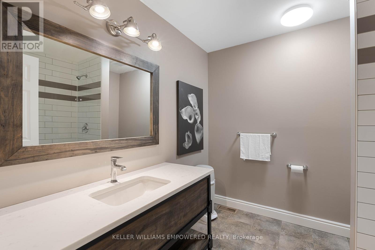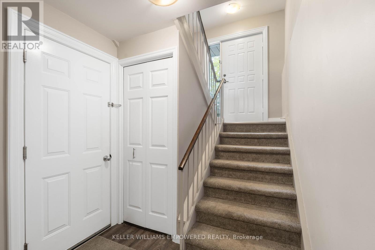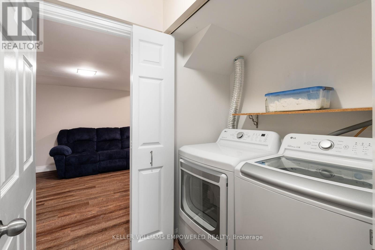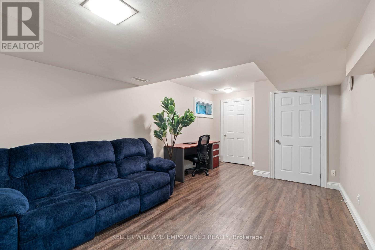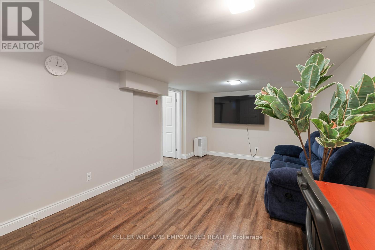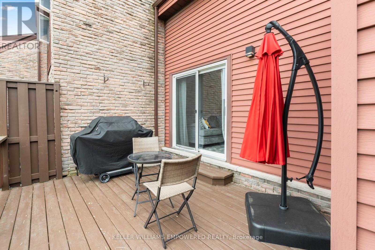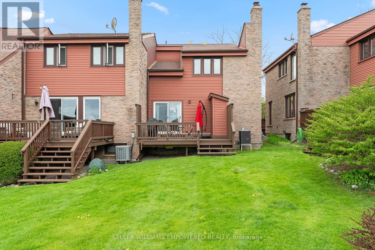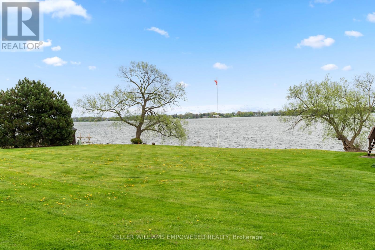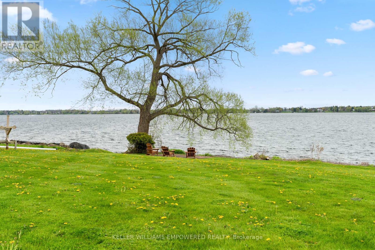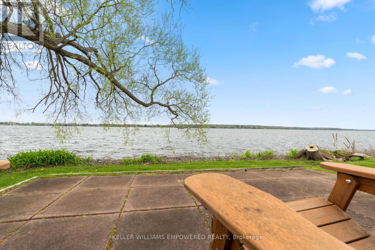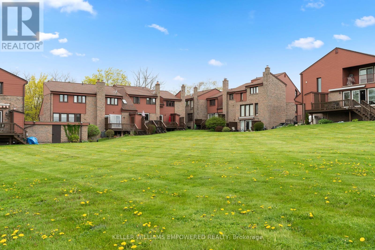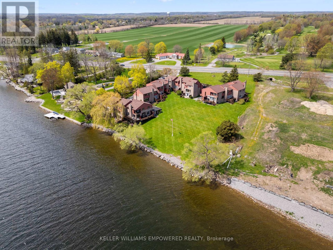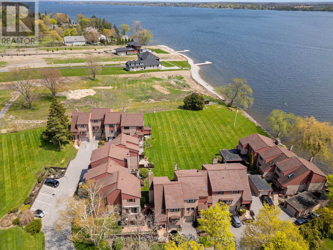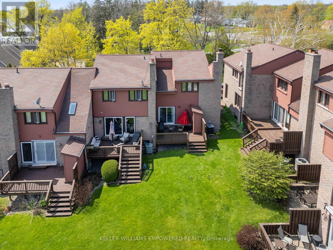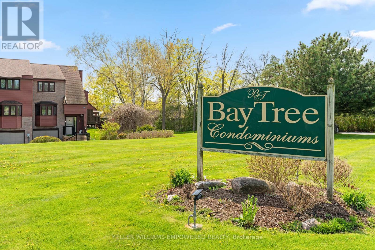2 Bedroom
3 Bathroom
Fireplace
Central Air Conditioning
Forced Air
Waterfront
$580,000Maintenance,
$639.08 Monthly
Indulge In The Tranquility Of Carefree Living Along The Scenic Shores Of The Bay Of Quinte At Bay Tree! This Impeccably Renovated Two-Storey End-Unit Townhome Boasts A Wealth Of Upgrades, Including High-End Finishes And A Fully Finished Lower Level Rec Room. With Convenient Interior Garage Access, Abundant Sunlight, And Breathtaking Views Of The Bay Of Quinte, This Home Offers It All! Nestled Just Opposite The Bay Of Quinte Golf Club, The Homes Upgraded Kitchen Is A Culinary Haven, Featuring Expansive Cooking Space And Cascades Of Natural Light Streaming Through The Wide West-Facing Bay Windows. Entertaining Is Effortless With Newer Stainless Steel Appliances, Sleek Granite Countertops, And Floor-to-ceiling Cupboards. Unwind In Style By The Cozy Fireplace In The Sunken Living Room, Or Savour A Meal In The Spacious Dining Area. Soak In The Spectacular Views From The Large Walk-Out Patio Or Enjoy Deeded Access To The Bay Of Quinte. Upstairs, Two Generously Sized Bedrooms Await, Including A Serene Primary Suite Boasting Bay Views, An Extra Deep Walk-In Closet, And A Luxurious 3-Piece Ensuite Bathroom With A Sliding Glass Shower Door. Completing The Upper Level Is An Additional 4-Piece Bathroom, Further Enhancing The Homes Practical Layout And Functionality. On The Lower Level, The Spacious Rec Room Offers Versatility, Ideal For A Home Office, Gym, Entertainment Space, Or An Additional Bedroom. Bask In The Serenity Of Waterfront Living, Free From The Burdens Of Maintenance. **** EXTRAS **** Garage Door Opener With Remote (id:50787)
Property Details
|
MLS® Number
|
X8313334 |
|
Property Type
|
Single Family |
|
Parking Space Total
|
2 |
|
Water Front Type
|
Waterfront |
Building
|
Bathroom Total
|
3 |
|
Bedrooms Above Ground
|
2 |
|
Bedrooms Total
|
2 |
|
Basement Development
|
Finished |
|
Basement Type
|
N/a (finished) |
|
Cooling Type
|
Central Air Conditioning |
|
Exterior Finish
|
Brick, Vinyl Siding |
|
Fireplace Present
|
Yes |
|
Heating Fuel
|
Natural Gas |
|
Heating Type
|
Forced Air |
|
Stories Total
|
2 |
|
Type
|
Row / Townhouse |
Parking
Land
Rooms
| Level |
Type |
Length |
Width |
Dimensions |
|
Second Level |
Bedroom |
2.88 m |
2 m |
2.88 m x 2 m |
|
Second Level |
Bathroom |
2.41 m |
2.42 m |
2.41 m x 2.42 m |
|
Second Level |
Bathroom |
1.37 m |
2.41 m |
1.37 m x 2.41 m |
|
Second Level |
Primary Bedroom |
3.61 m |
4.5 m |
3.61 m x 4.5 m |
|
Lower Level |
Recreational, Games Room |
3.45 m |
6.15 m |
3.45 m x 6.15 m |
|
Lower Level |
Foyer |
1.1 m |
2.1 m |
1.1 m x 2.1 m |
|
Main Level |
Kitchen |
3.88 m |
3.58 m |
3.88 m x 3.58 m |
|
Main Level |
Dining Room |
2.37 m |
3.71 m |
2.37 m x 3.71 m |
|
Main Level |
Living Room |
3.58 m |
6.78 m |
3.58 m x 6.78 m |
|
Main Level |
Bathroom |
1.43 m |
2 m |
1.43 m x 2 m |
|
Main Level |
Foyer |
1.1 m |
2.1 m |
1.1 m x 2.1 m |
|
Ground Level |
Foyer |
1.1 m |
2.1 m |
1.1 m x 2.1 m |
https://www.realtor.ca/real-estate/26858091/9-1798-old-hwy-2-quinte-west

