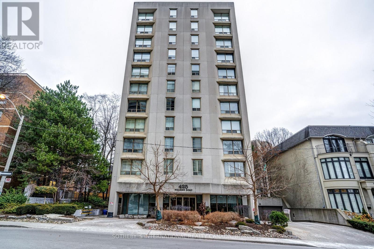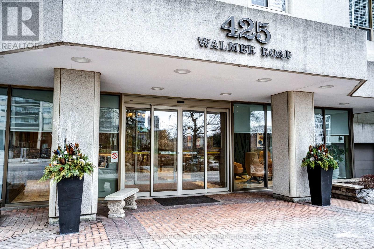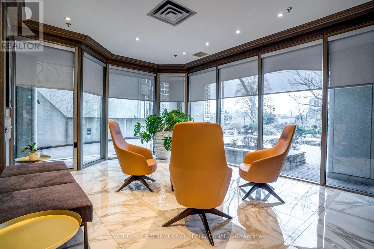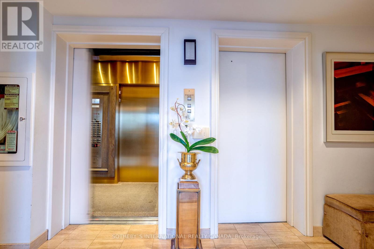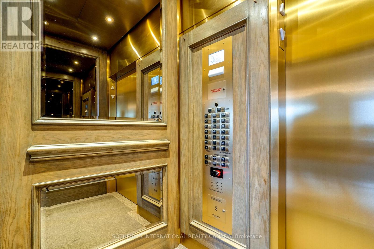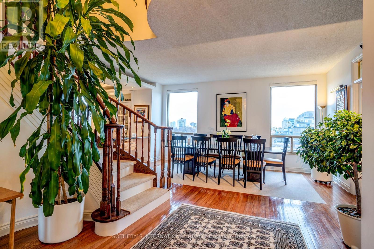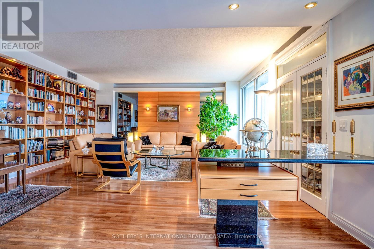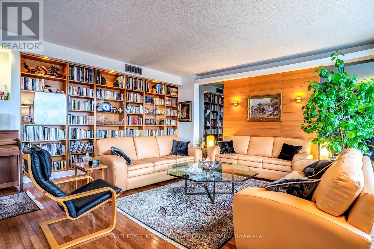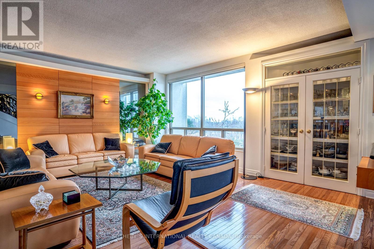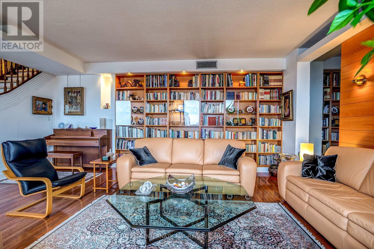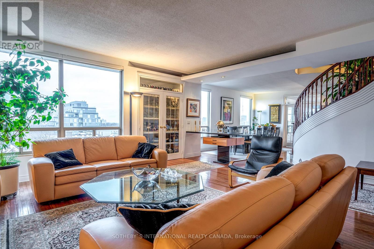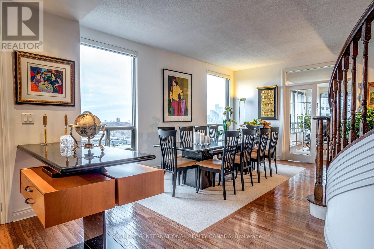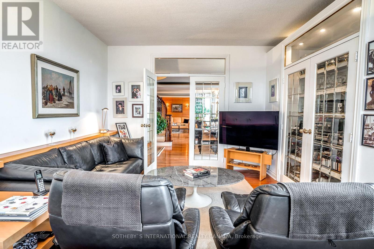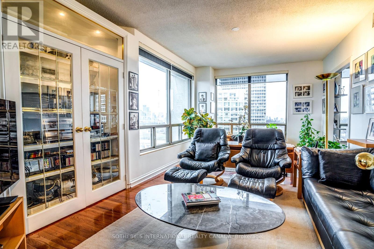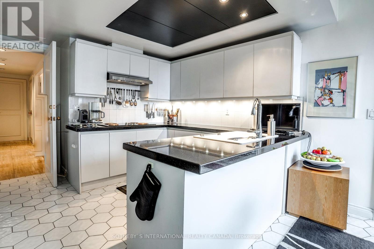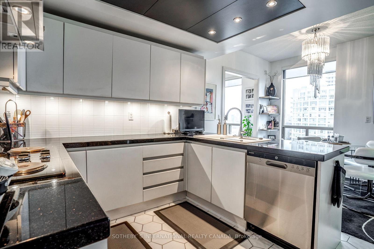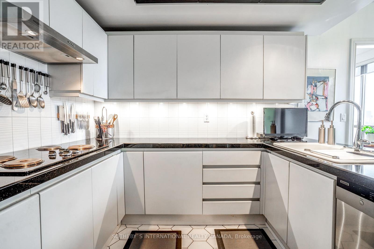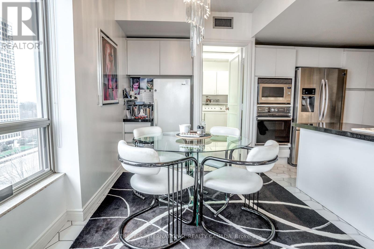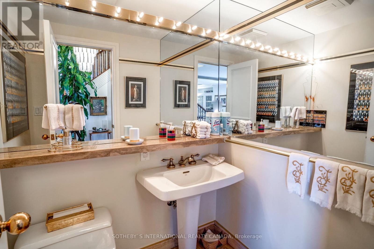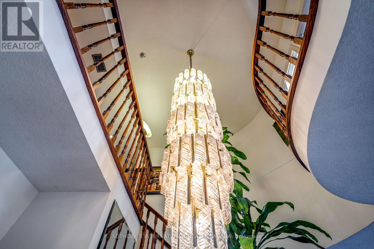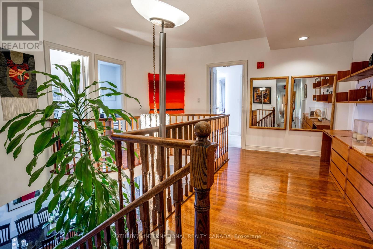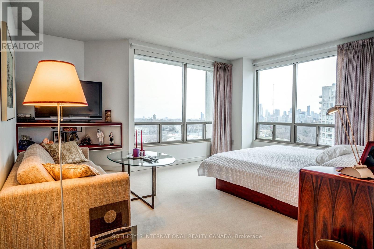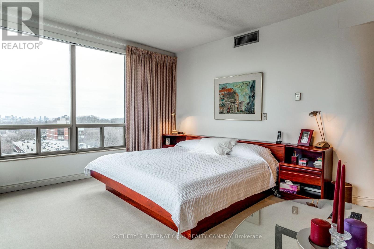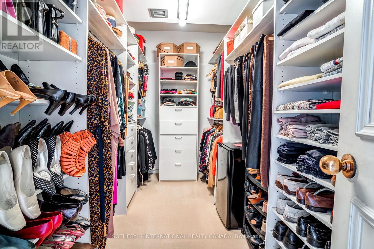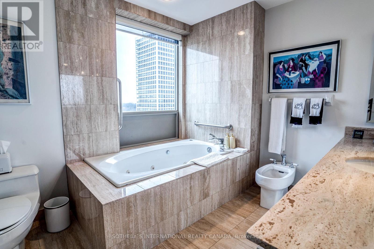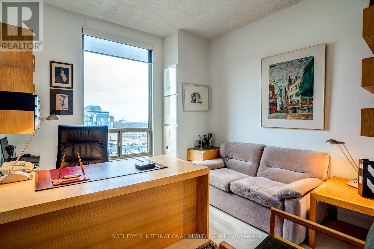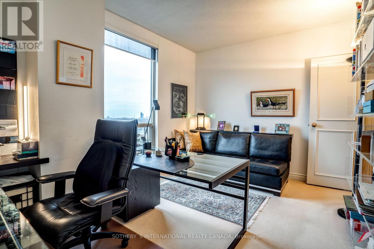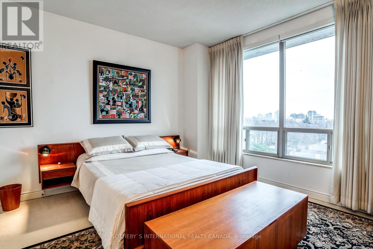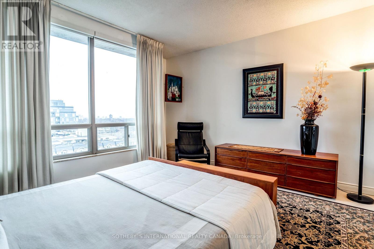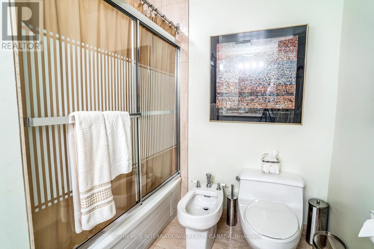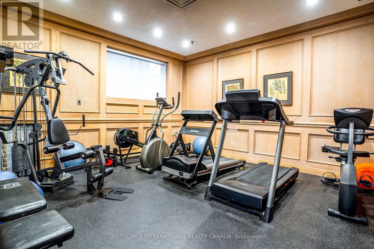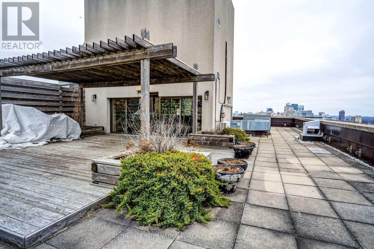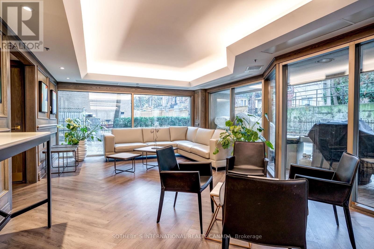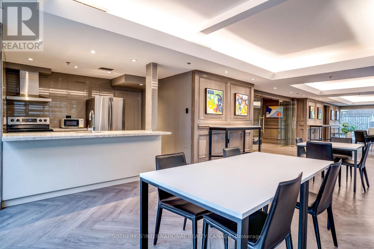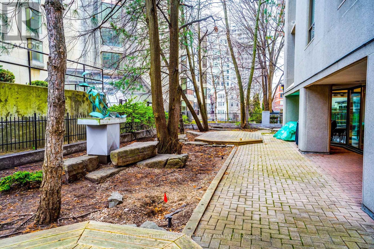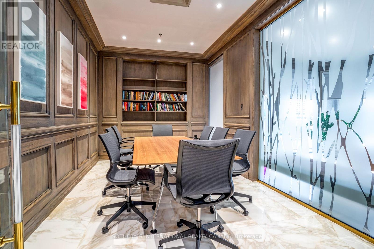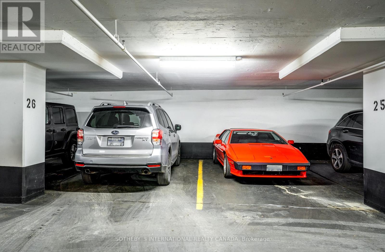4 Bedroom
4 Bathroom
Central Air Conditioning
$2,495,000Maintenance,
$3,648.84 Monthly
Luxury 2 Level, 4 Bedroom + Family Room, In The Heart Of Forest Hill At An Affordable Price. Few Condos In Toronto Offer The LuxuryAnd Convenience Of 425 Walmer Road. Only 17 Units Make This A Truly Intimate Boutique Experience With Direct Elevator Access From Your 2 CarParking Right Into Your Private Elevator Lobby. Both Levels Have 9 Foot Ceiling Height Throughout. Generous Unobstructed Views From All RoomsIncluding South Views Over Sir Winston Churchill Park. In Lieu Of Balconies Your Private Accessed Elevator Whisks You In A Matter Of Seconds To AFull Outdoor Roof Terrace. In Addition To 2 Parking Spaces This Unit Includes A Large 11'x 6' Walled Walk-in Locker. Truly One Of A Kind And RarelyAvailable This Is One Of Three Magnificent Upper Units of over 3200 square feet that were Originally Owned And Occupied By The Developers. Ask listing agent about affordable solution for interior lift from main to second level. * See last photo for examples of air elevator from Nabiv lifts.* **** EXTRAS **** Direct Elevator Access With Circular Stair to Upper Level, Primary Bdrm With His & Hers Baths, Separate Heating & A/C On Each Level, RoofTerrace, En-suite Garbage Chute, 2 Car Parking, Fabulous Party Room, Recently Renovated Common Areas. (id:50787)
Property Details
|
MLS® Number
|
C8298216 |
|
Property Type
|
Single Family |
|
Community Name
|
Forest Hill South |
|
Amenities Near By
|
Park, Public Transit |
|
Community Features
|
Pet Restrictions |
|
Parking Space Total
|
2 |
Building
|
Bathroom Total
|
4 |
|
Bedrooms Above Ground
|
4 |
|
Bedrooms Total
|
4 |
|
Amenities
|
Security/concierge, Exercise Centre, Party Room, Visitor Parking, Storage - Locker |
|
Appliances
|
Cooktop, Dryer, Furniture, Microwave, Oven, Refrigerator, Washer, Window Coverings |
|
Cooling Type
|
Central Air Conditioning |
|
Exterior Finish
|
Concrete |
|
Stories Total
|
2 |
|
Type
|
Apartment |
Parking
Land
|
Acreage
|
No |
|
Land Amenities
|
Park, Public Transit |
Rooms
| Level |
Type |
Length |
Width |
Dimensions |
|
Main Level |
Living Room |
6.17 m |
5.86 m |
6.17 m x 5.86 m |
|
Main Level |
Dining Room |
5.14 m |
4.33 m |
5.14 m x 4.33 m |
|
Main Level |
Family Room |
6.05 m |
3.66 m |
6.05 m x 3.66 m |
|
Main Level |
Kitchen |
3.66 m |
3.48 m |
3.66 m x 3.48 m |
|
Main Level |
Eating Area |
3.75 m |
2.59 m |
3.75 m x 2.59 m |
|
Main Level |
Laundry Room |
3.45 m |
2.34 m |
3.45 m x 2.34 m |
|
Upper Level |
Primary Bedroom |
5.38 m |
4.94 m |
5.38 m x 4.94 m |
|
Upper Level |
Bedroom 2 |
3.27 m |
2.99 m |
3.27 m x 2.99 m |
|
Upper Level |
Bedroom 3 |
4.54 m |
3.27 m |
4.54 m x 3.27 m |
|
Upper Level |
Bedroom 4 |
4.53 m |
4.35 m |
4.53 m x 4.35 m |
https://www.realtor.ca/real-estate/26835775/8b-425-walmer-road-toronto-forest-hill-south

