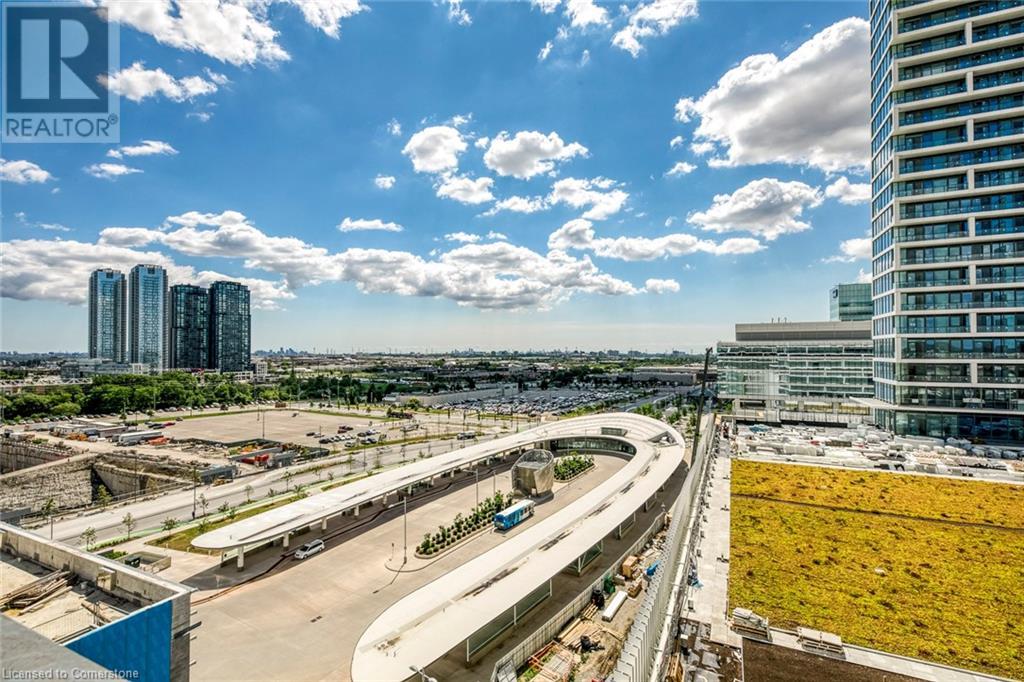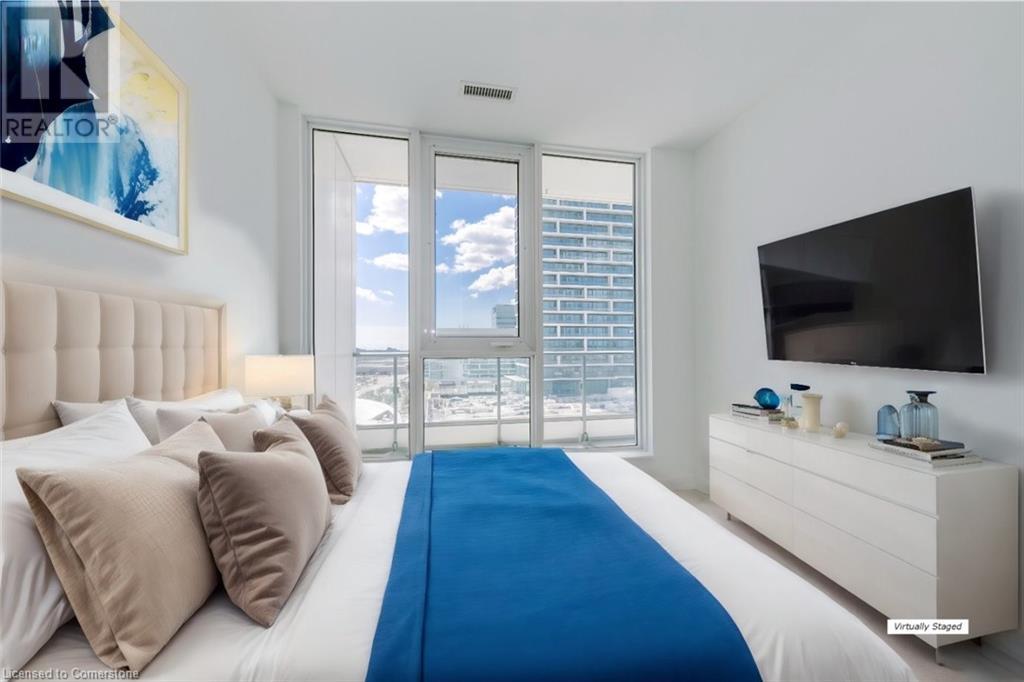289-597-1980
infolivingplus@gmail.com
898 Portage Parkway Unit# 1205 Vaughan, Ontario L4K 0J6
2 Bedroom
2 Bathroom
638 sqft
Central Air Conditioning
Forced Air
$2,350 Monthly
InsuranceMaintenance, Insurance
$455 Monthly
Maintenance, Insurance
$455 MonthlyTransit City 1!! Exceptional Layout With Floor To Ceiling Windows & 105 Sq Ft Balcony With Views Of Toronto. Walk To TTC Subway Station, Close To Entertainment, Restaurants, Shopping & York University. Easy Access To Major Highways. Parking Not Included. Parking Can Be Rented Separately Through Smart Centre. (id:50787)
Property Details
| MLS® Number | 40717435 |
| Property Type | Single Family |
| Amenities Near By | Public Transit |
| Equipment Type | Water Heater |
| Features | Southern Exposure, Balcony |
| Rental Equipment Type | Water Heater |
| Storage Type | Locker |
Building
| Bathroom Total | 2 |
| Bedrooms Above Ground | 2 |
| Bedrooms Total | 2 |
| Amenities | Exercise Centre |
| Appliances | Dryer, Refrigerator, Stove, Washer |
| Basement Type | None |
| Construction Material | Concrete Block, Concrete Walls |
| Construction Style Attachment | Attached |
| Cooling Type | Central Air Conditioning |
| Exterior Finish | Concrete |
| Heating Fuel | Natural Gas |
| Heating Type | Forced Air |
| Stories Total | 1 |
| Size Interior | 638 Sqft |
| Type | Apartment |
| Utility Water | Municipal Water |
Parking
| Visitor Parking |
Land
| Acreage | No |
| Land Amenities | Public Transit |
| Sewer | Municipal Sewage System |
| Size Total Text | Under 1/2 Acre |
| Zoning Description | Em3 |
Rooms
| Level | Type | Length | Width | Dimensions |
|---|---|---|---|---|
| Main Level | Laundry Room | 5' x 3' | ||
| Main Level | Living Room | 10'4'' x 10'0'' | ||
| Main Level | Kitchen | 10'4'' x 10'0'' | ||
| Main Level | 4pc Bathroom | 8' x 5' | ||
| Main Level | 3pc Bathroom | 7' x 5' | ||
| Main Level | Bedroom | 8'8'' x 8'2'' | ||
| Main Level | Primary Bedroom | 10'11'' x 10'2'' |
https://www.realtor.ca/real-estate/28174134/898-portage-parkway-unit-1205-vaughan













