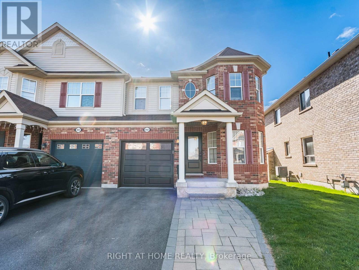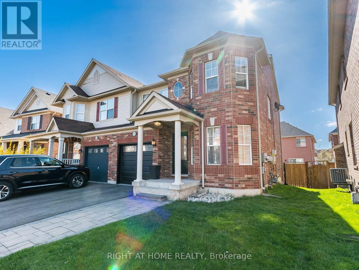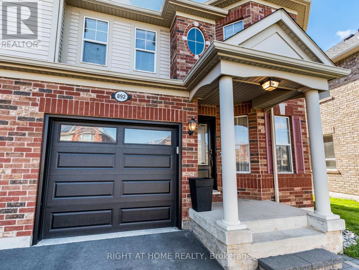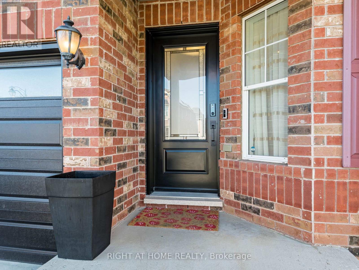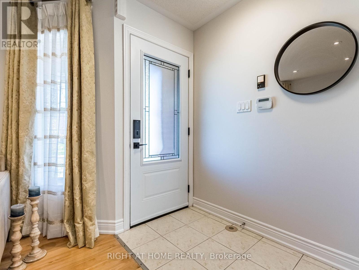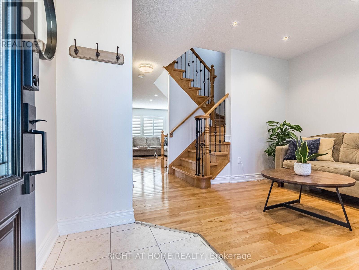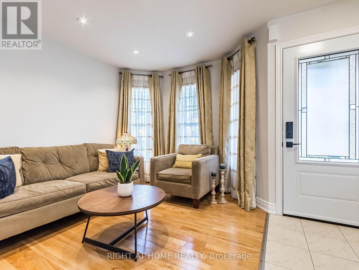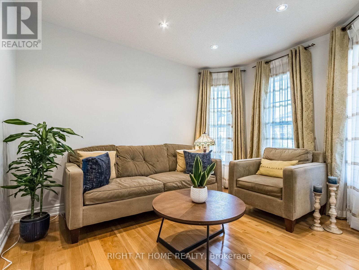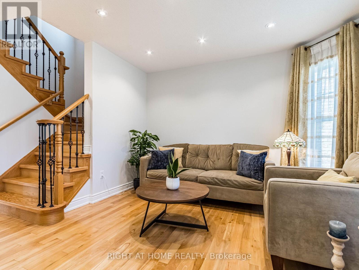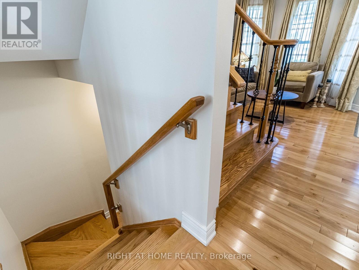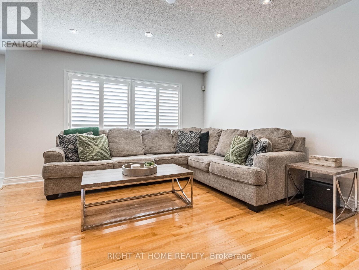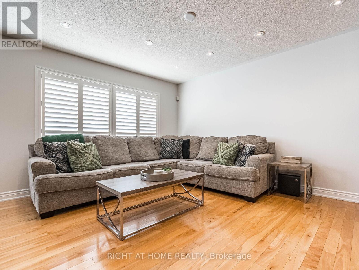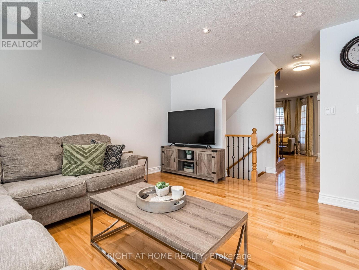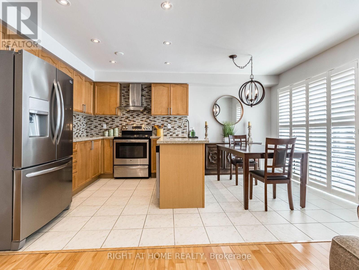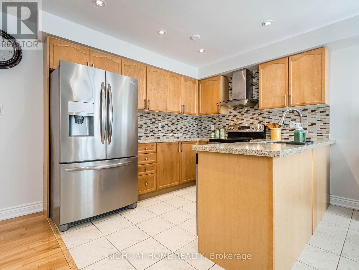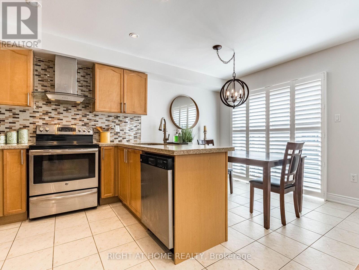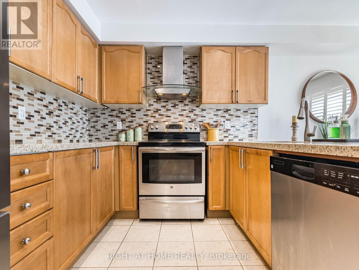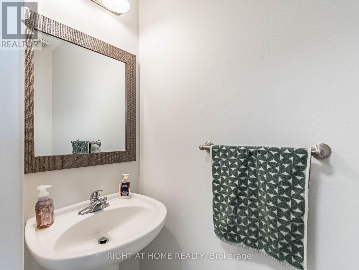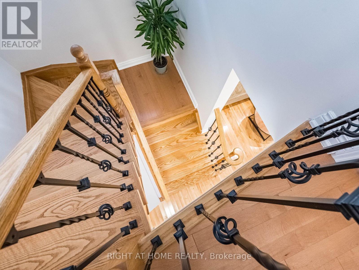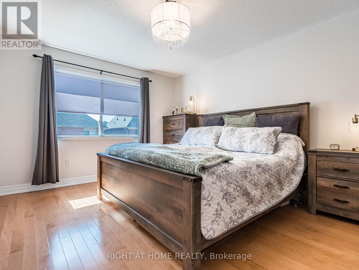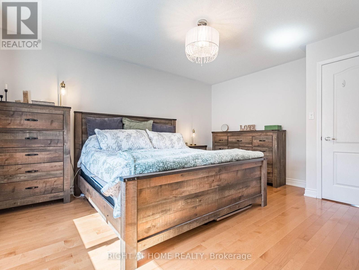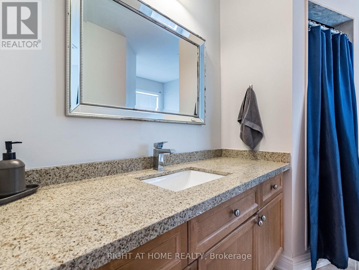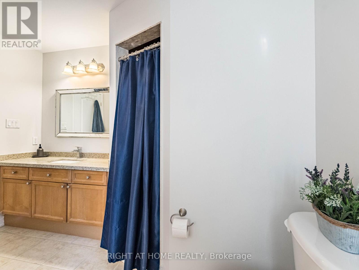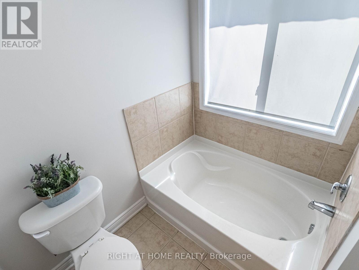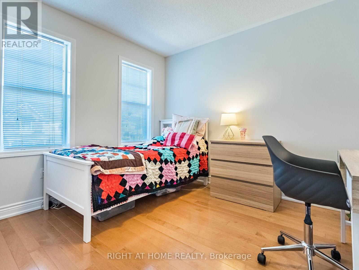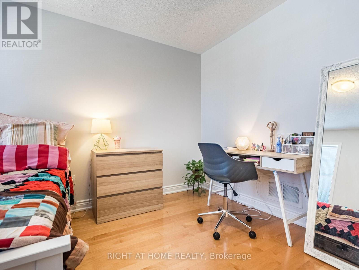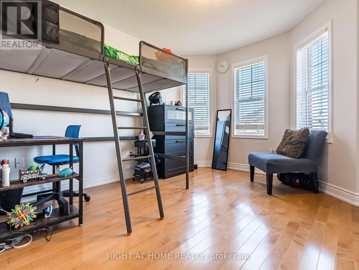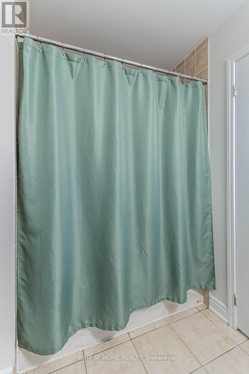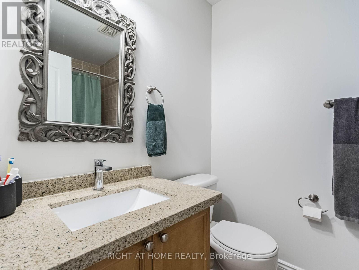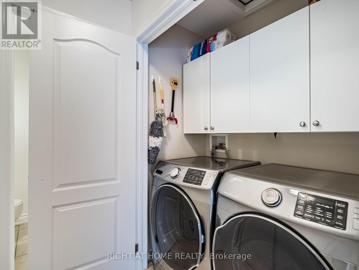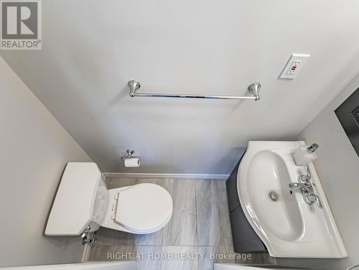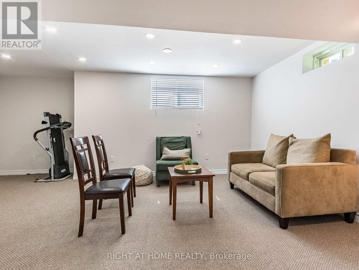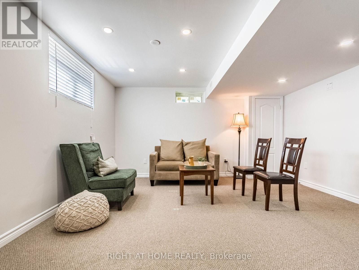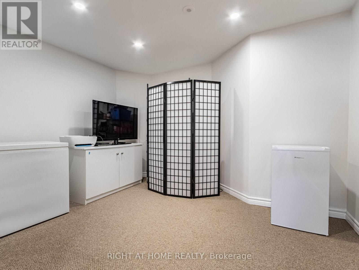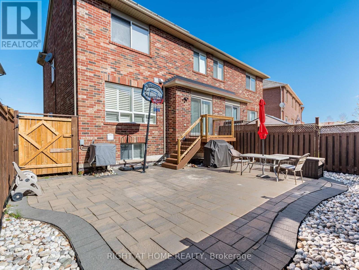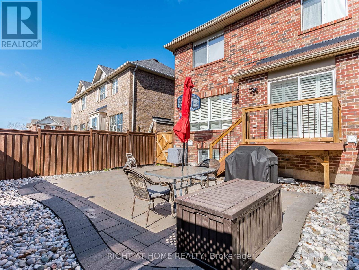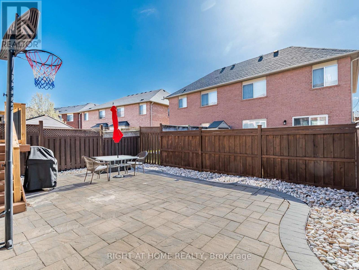4 Bedroom
4 Bathroom
Central Air Conditioning
Forced Air
$999,900
Large lot front ,even larger at the back. Beautiful Semidetached with separate living and family room. Pot Lights . Renovation done for self use.Kitchen with Quartz counter top stainless steel appliances and backsplash with exhaust hood. Walkout to deck and backyard,Hardwood floor on the main and upper floor.Wooden stairs with iron pickets.Beautiful Front and backyard interlocking stone work .Finished basement with 2pc wash room and open concept Office/ Den/bedroom .2nd.floor laundry . Quality work done to see and appreciate . Hight basement window. No maintenance Composite and wood deck **** EXTRAS **** Fridge Stove B/I Dishwasher, Clothes Washer and Dryer, Fan hood. Elf's ,All Window coverings where present. (id:50787)
Open House
This property has open houses!
Starts at:
2:00 pm
Ends at:
4:00 pm
Property Details
|
MLS® Number
|
W8276376 |
|
Property Type
|
Single Family |
|
Community Name
|
Coates |
|
Amenities Near By
|
Park, Public Transit, Schools |
|
Parking Space Total
|
3 |
Building
|
Bathroom Total
|
4 |
|
Bedrooms Above Ground
|
3 |
|
Bedrooms Below Ground
|
1 |
|
Bedrooms Total
|
4 |
|
Basement Development
|
Finished |
|
Basement Type
|
N/a (finished) |
|
Construction Style Attachment
|
Semi-detached |
|
Cooling Type
|
Central Air Conditioning |
|
Exterior Finish
|
Brick |
|
Heating Fuel
|
Natural Gas |
|
Heating Type
|
Forced Air |
|
Stories Total
|
2 |
|
Type
|
House |
Parking
Land
|
Acreage
|
No |
|
Land Amenities
|
Park, Public Transit, Schools |
|
Size Irregular
|
28.05 Ft ; 82.76 Ft X 27.73 Ft X 80.87ft X 33.55 Ft |
|
Size Total Text
|
28.05 Ft ; 82.76 Ft X 27.73 Ft X 80.87ft X 33.55 Ft |
Rooms
| Level |
Type |
Length |
Width |
Dimensions |
|
Second Level |
Primary Bedroom |
3.38 m |
4.51 m |
3.38 m x 4.51 m |
|
Second Level |
Bedroom 2 |
3.1 m |
3.36 m |
3.1 m x 3.36 m |
|
Second Level |
Bedroom 3 |
3.3 m |
3.6 m |
3.3 m x 3.6 m |
|
Basement |
Recreational, Games Room |
|
|
Measurements not available |
|
Basement |
Bedroom |
|
|
Measurements not available |
|
Main Level |
Living Room |
4.03 m |
4.45 m |
4.03 m x 4.45 m |
|
Main Level |
Family Room |
2.9 m |
3.55 m |
2.9 m x 3.55 m |
|
Main Level |
Kitchen |
3.15 m |
2.5 m |
3.15 m x 2.5 m |
|
Main Level |
Eating Area |
3.15 m |
2.44 m |
3.15 m x 2.44 m |
|
Main Level |
Dining Room |
4.03 m |
4.45 m |
4.03 m x 4.45 m |
https://www.realtor.ca/real-estate/26810061/892-hepburn-rd-milton-coates

