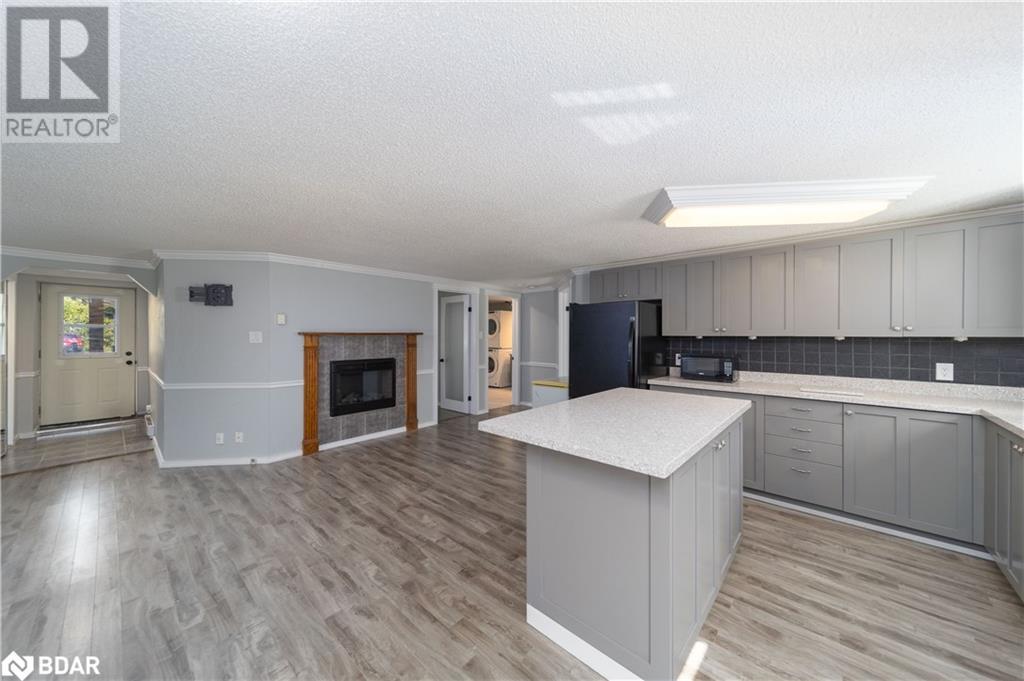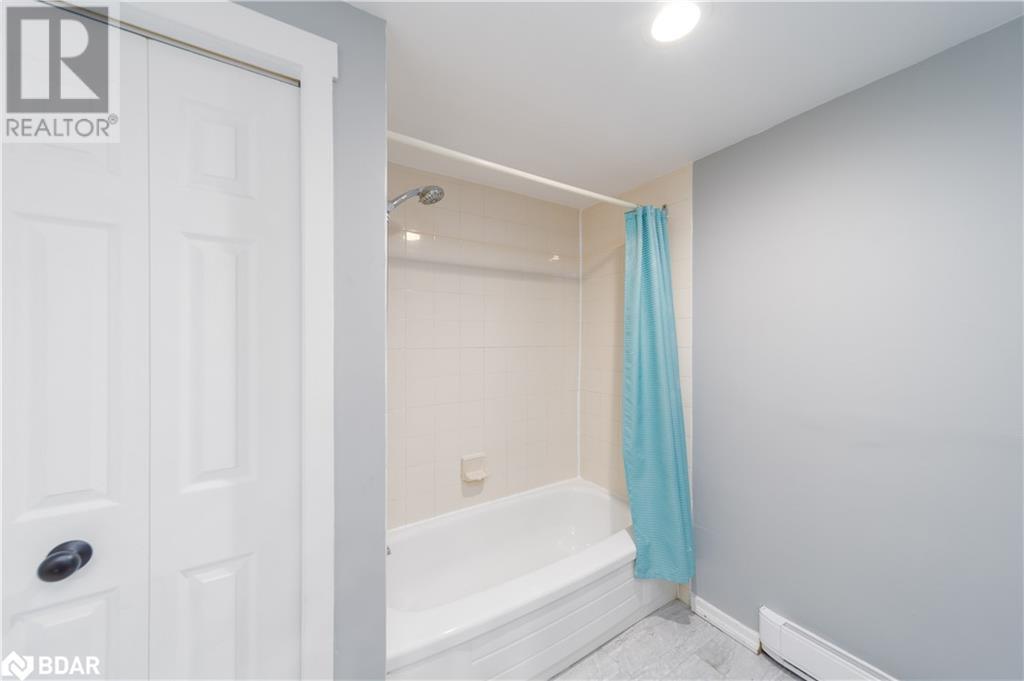2 Bedroom
1 Bathroom
941 sqft
Fireplace
None
Baseboard Heaters
$1,900 Monthly
WaterMaintenance, Water
$468.16 Monthly
Welcome to Goughs Landing, a serene and private condo community that is just a five-minute stroll from the stunning beaches of Wasaga. This well-maintained ground - level condo offers an inviting 941 sq ft. of living and dining space, complete with an electric fireplace that fireplace that creates a cozy atmosphere for evenings at home. The updated Kitchen is a highlight of this property, featuring modern quartz countertops and stainless- steel appliances that make cooking a delight. The condo includes two generously sized sized bedrooms and an oversized four-piece bathroom, with laundry for your convenience. The condo includes a large storage locker that is accessible from the back patio and one designated parking spot as well as visitor parking for guests. Extra spot may be available for a fee if available. (id:50787)
Property Details
|
MLS® Number
|
40661673 |
|
Property Type
|
Single Family |
|
Amenities Near By
|
Beach, Golf Nearby, Marina, Park, Place Of Worship, Schools, Ski Area |
|
Parking Space Total
|
1 |
|
Storage Type
|
Locker |
|
Structure
|
Shed |
Building
|
Bathroom Total
|
1 |
|
Bedrooms Above Ground
|
2 |
|
Bedrooms Total
|
2 |
|
Appliances
|
Dishwasher, Dryer, Stove, Hood Fan |
|
Basement Type
|
None |
|
Constructed Date
|
1988 |
|
Construction Style Attachment
|
Attached |
|
Cooling Type
|
None |
|
Fireplace Present
|
Yes |
|
Fireplace Total
|
1 |
|
Fixture
|
Ceiling Fans |
|
Foundation Type
|
Block |
|
Heating Fuel
|
Electric |
|
Heating Type
|
Baseboard Heaters |
|
Stories Total
|
1 |
|
Size Interior
|
941 Sqft |
|
Type
|
Apartment |
|
Utility Water
|
Municipal Water |
Parking
Land
|
Acreage
|
No |
|
Land Amenities
|
Beach, Golf Nearby, Marina, Park, Place Of Worship, Schools, Ski Area |
|
Sewer
|
Municipal Sewage System |
|
Size Total Text
|
Unknown |
|
Zoning Description
|
R1h |
Rooms
| Level |
Type |
Length |
Width |
Dimensions |
|
Main Level |
4pc Bathroom |
|
|
Measurements not available |
|
Main Level |
Bedroom |
|
|
10'11'' x 12'0'' |
|
Main Level |
Primary Bedroom |
|
|
15'7'' x 10'1'' |
|
Main Level |
Kitchen |
|
|
11'1'' x 7'9'' |
|
Main Level |
Dining Room |
|
|
11'1'' x 10'2'' |
|
Main Level |
Living Room |
|
|
13'1'' x 21'9'' |
Utilities
https://www.realtor.ca/real-estate/27529566/891-river-road-w-unit-4-wasaga-beach


















