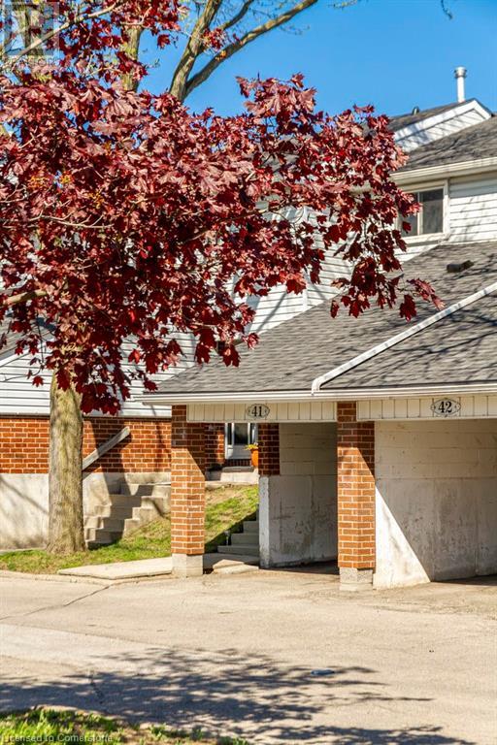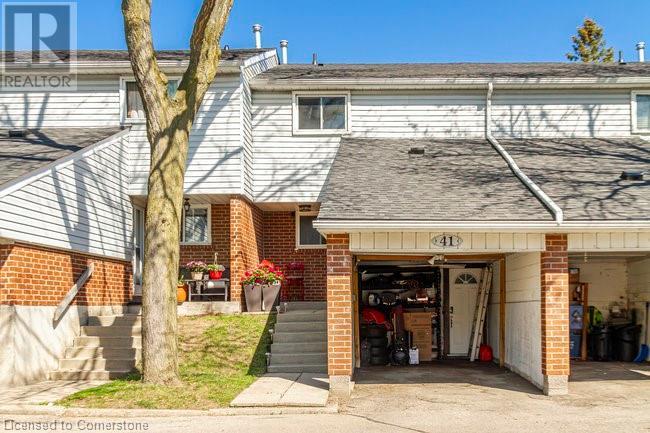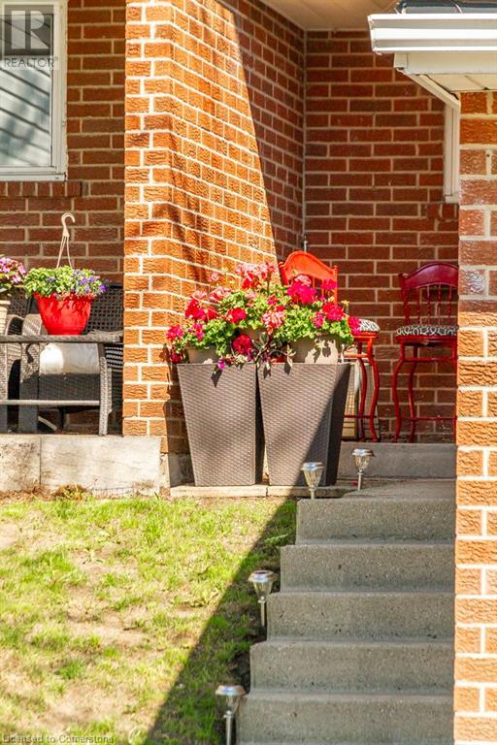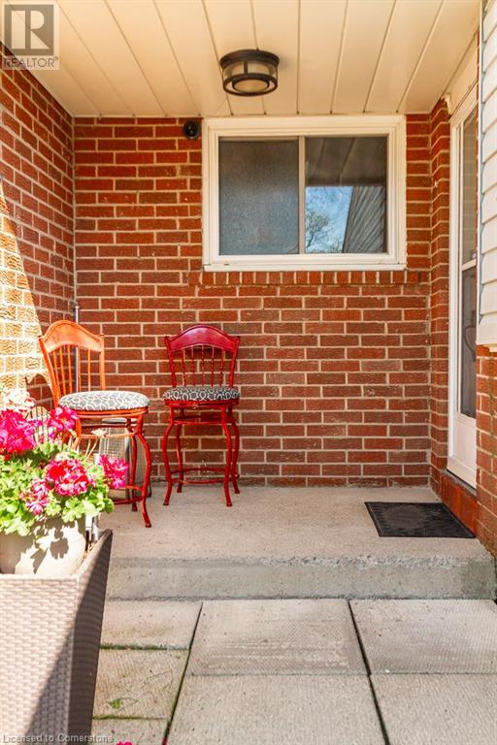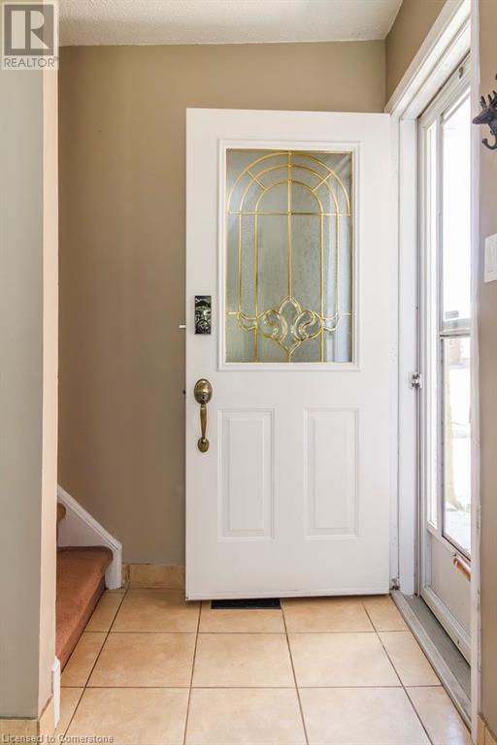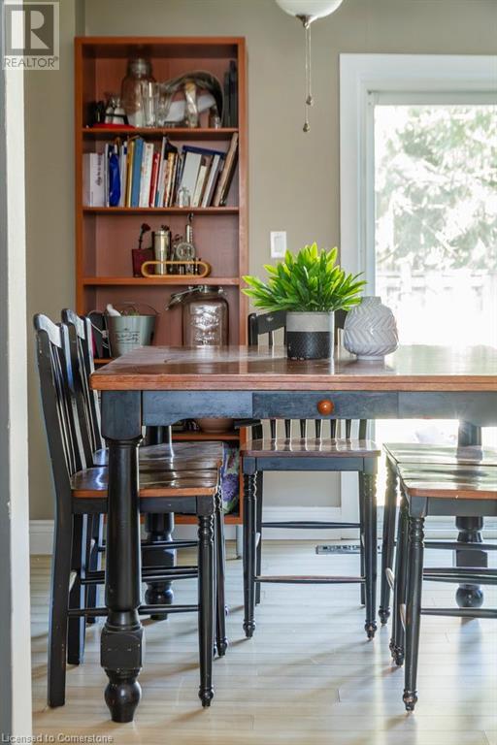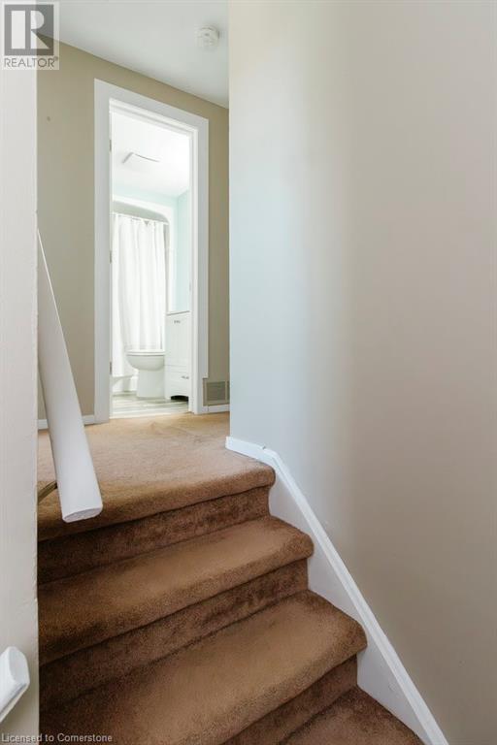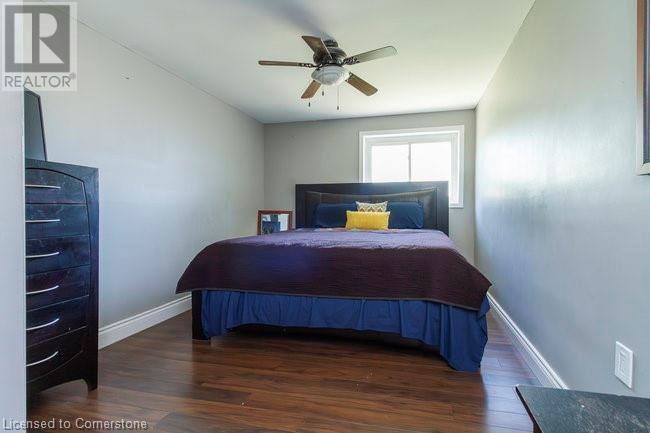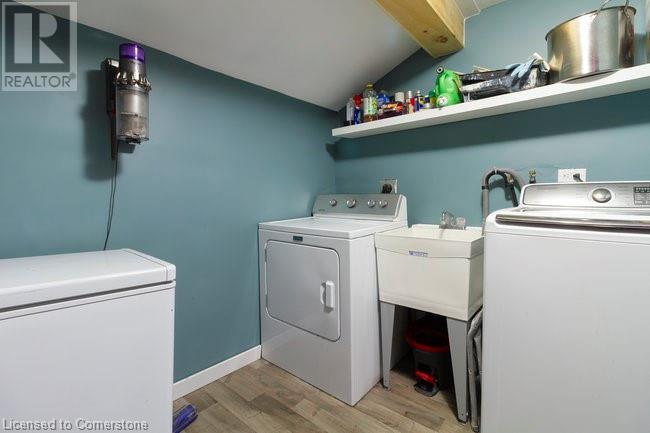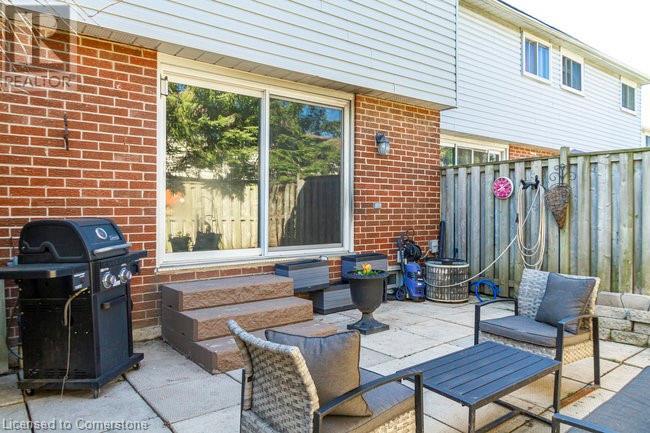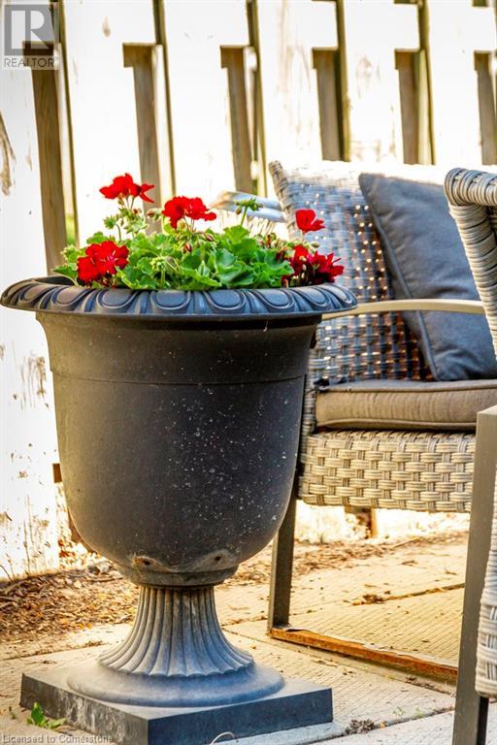890 Limeridge Road Unit# 41 Hamilton, Ontario L8W 1N8
$485,000Maintenance, Insurance, Cable TV, Water, Parking
$538.60 Monthly
Maintenance, Insurance, Cable TV, Water, Parking
$538.60 MonthlyWelcome to this well-maintained 3-bedroom, 2-bath townhouse in Hamilton’s desirable Berrisfield neighbourhood. Offering a great family friendly main floor, this home features a bright living/dining area, functional kitchen, 3 spacious bedrooms. The partially finished basement features a 3 piece bathroom and ample space for a rec room or play area for the kids. Also featured is a laundry/storage room on the landing between the main and second floor. Enjoy low-maintenance living located minutes from Albion Falls, Eramosa Karst trails, and Limeridge Mall, with easy access to top schools, parks, and shopping. Commuters will appreciate the quick access to Red Hill Valley Parkway, The Linc, and transit routes—making this a perfect blend of nature, convenience, and city living. (id:50787)
Property Details
| MLS® Number | 40729799 |
| Property Type | Single Family |
| Amenities Near By | Golf Nearby, Hospital, Park, Playground, Public Transit, Schools, Shopping |
| Community Features | Community Centre, School Bus |
| Equipment Type | Water Heater |
| Features | Conservation/green Belt |
| Parking Space Total | 2 |
| Rental Equipment Type | Water Heater |
Building
| Bathroom Total | 2 |
| Bedrooms Above Ground | 3 |
| Bedrooms Total | 3 |
| Architectural Style | 2 Level |
| Basement Development | Partially Finished |
| Basement Type | Full (partially Finished) |
| Constructed Date | 1977 |
| Construction Style Attachment | Attached |
| Cooling Type | Central Air Conditioning |
| Exterior Finish | Aluminum Siding, Brick |
| Fire Protection | Security System |
| Heating Fuel | Natural Gas |
| Heating Type | Forced Air |
| Stories Total | 2 |
| Size Interior | 1099 Sqft |
| Type | Row / Townhouse |
| Utility Water | Municipal Water |
Parking
| Attached Garage | |
| Carport | |
| Visitor Parking |
Land
| Access Type | Road Access, Highway Access, Highway Nearby |
| Acreage | No |
| Land Amenities | Golf Nearby, Hospital, Park, Playground, Public Transit, Schools, Shopping |
| Sewer | Municipal Sewage System |
| Size Total Text | Under 1/2 Acre |
| Zoning Description | De-2/s-165, De/s-165 |
Rooms
| Level | Type | Length | Width | Dimensions |
|---|---|---|---|---|
| Second Level | Laundry Room | 6'11'' x 9'5'' | ||
| Third Level | 4pc Bathroom | 4'11'' x 7'11'' | ||
| Third Level | Bedroom | 8'9'' x 12'2'' | ||
| Third Level | Bedroom | 15'5'' x 7'11'' | ||
| Third Level | Storage | 3'6'' x 5'11'' | ||
| Third Level | Primary Bedroom | 15'0'' x 9'5'' | ||
| Basement | Storage | 7'3'' x 5'10'' | ||
| Basement | 3pc Bathroom | 6'8'' x 7'11'' | ||
| Basement | Utility Room | 6'3'' x 7'11'' | ||
| Basement | Family Room | 16'1'' x 17'9'' | ||
| Main Level | Dining Room | 11'9'' x 8'5'' | ||
| Main Level | Kitchen | 11'11'' x 7'11'' | ||
| Main Level | Living Room | 18'5'' x 9'3'' | ||
| Main Level | Foyer | 10'7'' x 3'11'' |
https://www.realtor.ca/real-estate/28337897/890-limeridge-road-unit-41-hamilton

