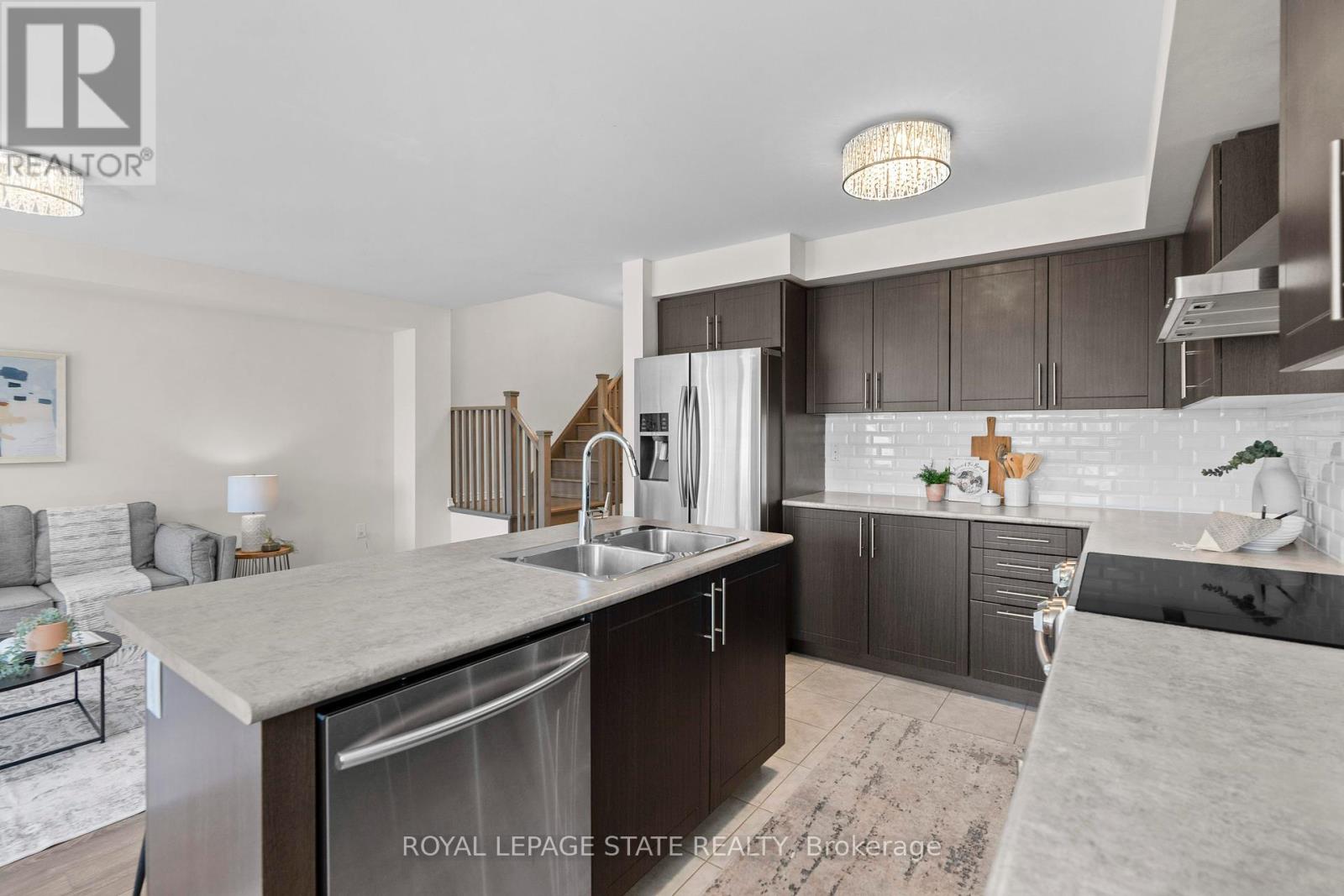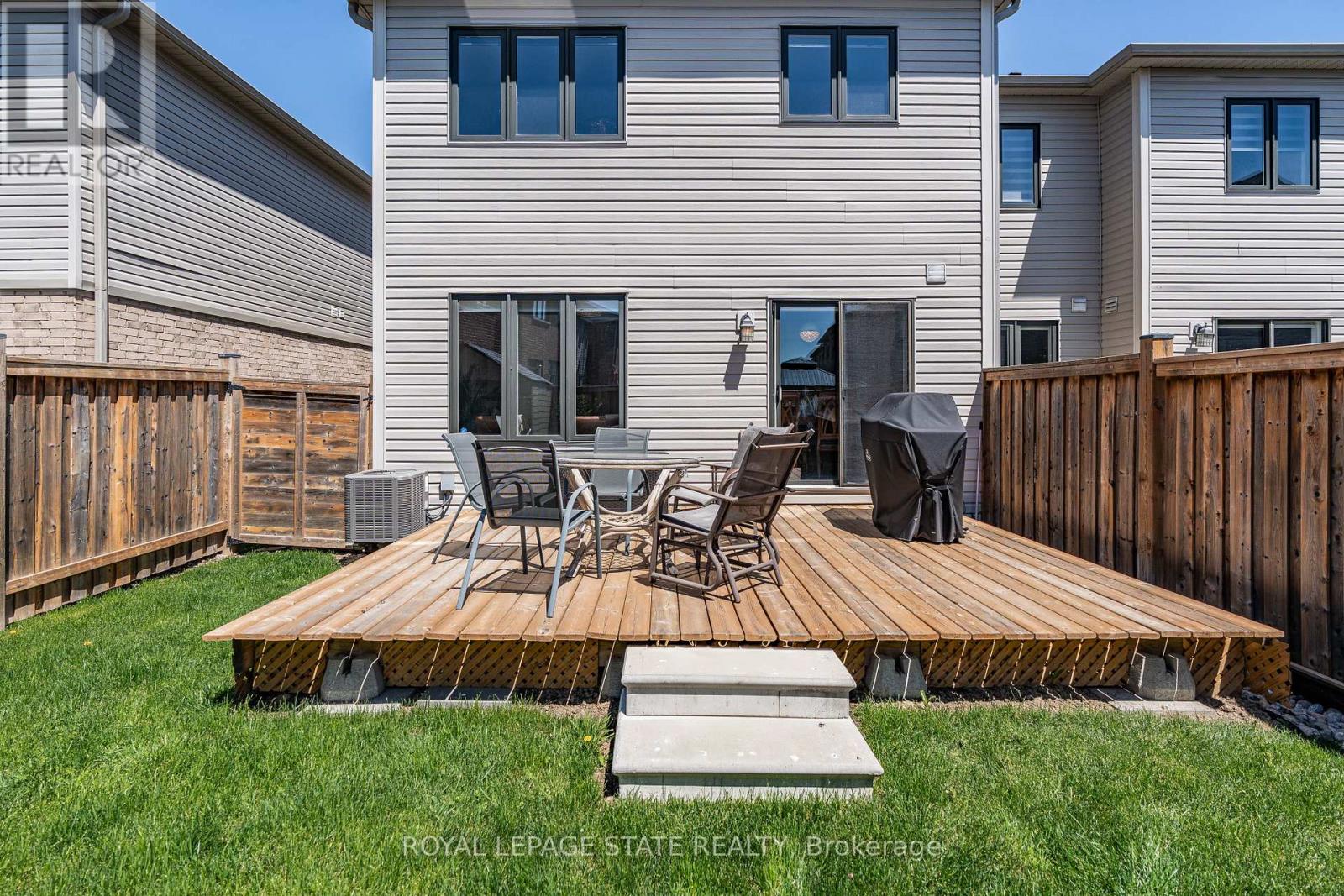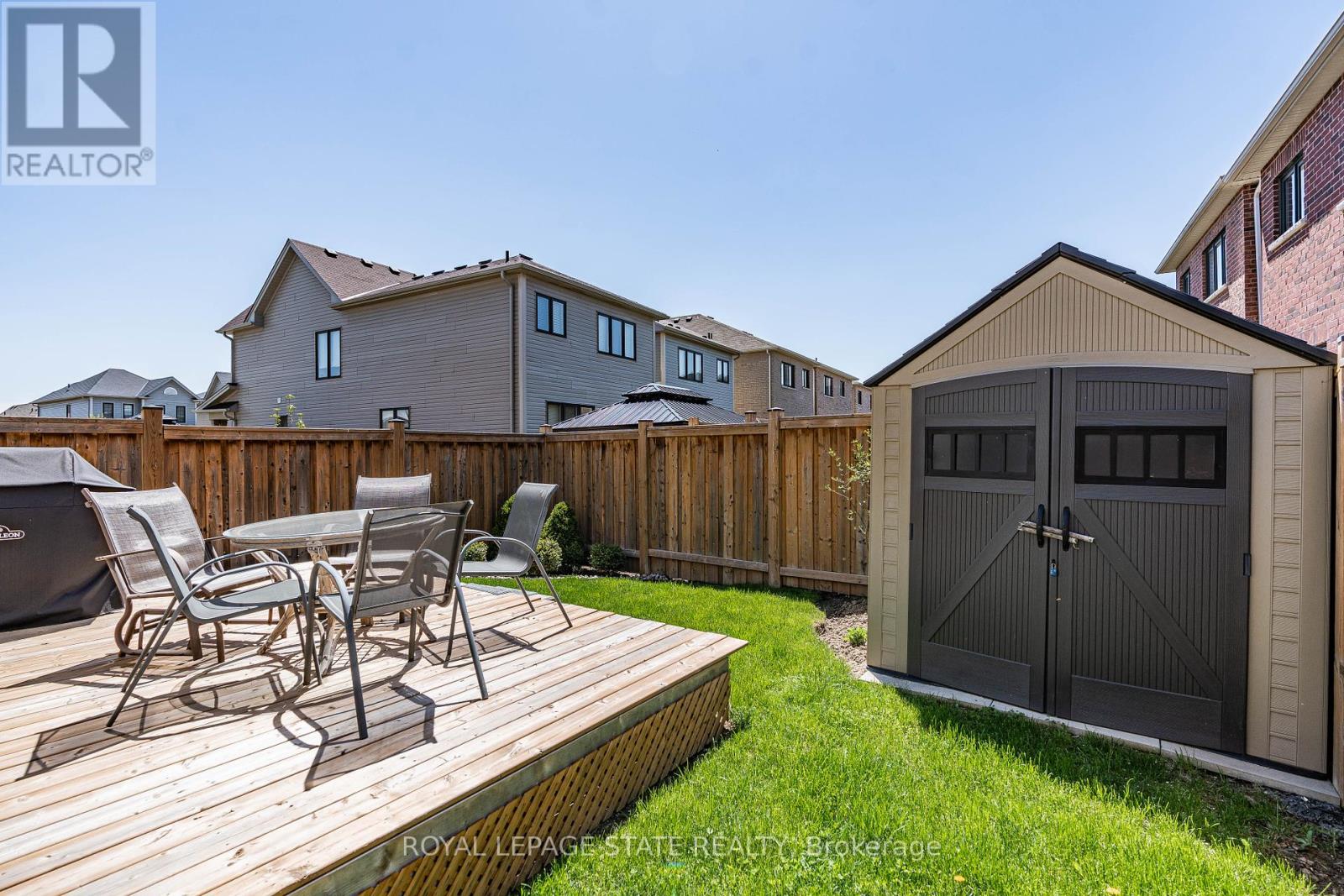3 Bedroom
3 Bathroom
1500 - 2000 sqft
Central Air Conditioning, Air Exchanger
Forced Air
$689,900
Welcome to 89 Thompson Road, a beautifully maintained 3-bedroom, 2.5-bathroom end-unit townhome located in Caledonias desirable Avalon community. Built in 2018 and offering 1,671 square feet of stylish, functional living space (above grade), this two-storey home blends modern finishes with everyday comfort. Step onto the charming covered front porch and into the spacious foyer, complete with an oversized storage closet and a convenient main level powder room. The open-concept main floor features a generous living room with a large rear-facing window that fills the space with natural light, and a designated dining area with sliding doors that lead to an expansive rear deck - perfect for summer entertaining. The gorgeous kitchen is equipped with stainless steel appliances, a centre island with seating for three, a classic white backsplash, and sleek dark cabinetry. Enjoy the convenience of inside entry from the single-car garage, which flows into the main-level laundry room - doubling as a practical mudroom. The upgraded wood staircase leads to the upper level where youll find a serene primary suite complete with an oversized walk-in closet and a luxurious 4-piece ensuite featuring a glass shower and a deep soaker tub. Two additional well-sized bedrooms, both with oversized closets, and a full 4-piece bathroom complete the second floor. The unspoiled basement offers endless potential for additional living space. Additional highlights include upgraded lighting throughout and no carpeting - a bonus for both style and easy maintenance. The fully fenced backyard offers an oversized deck, a storage shed, and the perfect setup for hosting family and friends. Located just a short walk from the scenic Grand River and Rotary Riverside Trail, and only 15 minutes to Hamilton Mountain, Ancaster, and Stoney Creek. Enjoy small-town charm with big-city convenience close to parks, top-rated schools, and shopping. (id:50787)
Property Details
|
MLS® Number
|
X12143999 |
|
Property Type
|
Single Family |
|
Community Name
|
Haldimand |
|
Amenities Near By
|
Schools, Place Of Worship, Park |
|
Communication Type
|
Internet Access |
|
Equipment Type
|
Water Heater |
|
Parking Space Total
|
2 |
|
Rental Equipment Type
|
Water Heater |
|
Structure
|
Deck, Porch |
Building
|
Bathroom Total
|
3 |
|
Bedrooms Above Ground
|
3 |
|
Bedrooms Total
|
3 |
|
Age
|
6 To 15 Years |
|
Appliances
|
Garage Door Opener Remote(s), Central Vacuum, Water Meter, Dishwasher, Dryer, Stove, Washer, Window Coverings, Refrigerator |
|
Basement Development
|
Unfinished |
|
Basement Type
|
Full (unfinished) |
|
Construction Style Attachment
|
Attached |
|
Cooling Type
|
Central Air Conditioning, Air Exchanger |
|
Exterior Finish
|
Vinyl Siding |
|
Fire Protection
|
Smoke Detectors |
|
Foundation Type
|
Poured Concrete |
|
Half Bath Total
|
1 |
|
Heating Fuel
|
Natural Gas |
|
Heating Type
|
Forced Air |
|
Stories Total
|
2 |
|
Size Interior
|
1500 - 2000 Sqft |
|
Type
|
Row / Townhouse |
|
Utility Water
|
Municipal Water |
Parking
Land
|
Acreage
|
No |
|
Land Amenities
|
Schools, Place Of Worship, Park |
|
Sewer
|
Sanitary Sewer |
|
Size Depth
|
91 Ft ,10 In |
|
Size Frontage
|
25 Ft ,7 In |
|
Size Irregular
|
25.6 X 91.9 Ft |
|
Size Total Text
|
25.6 X 91.9 Ft |
Rooms
| Level |
Type |
Length |
Width |
Dimensions |
|
Second Level |
Bathroom |
2.95 m |
1.51 m |
2.95 m x 1.51 m |
|
Second Level |
Primary Bedroom |
5.66 m |
3.77 m |
5.66 m x 3.77 m |
|
Second Level |
Bathroom |
4.19 m |
2.04 m |
4.19 m x 2.04 m |
|
Second Level |
Bedroom |
4.23 m |
2.93 m |
4.23 m x 2.93 m |
|
Second Level |
Bedroom |
3.33 m |
2.91 m |
3.33 m x 2.91 m |
|
Main Level |
Foyer |
2.68 m |
1.94 m |
2.68 m x 1.94 m |
|
Main Level |
Living Room |
5.7 m |
2.72 m |
5.7 m x 2.72 m |
|
Main Level |
Dining Room |
3.21 m |
2.72 m |
3.21 m x 2.72 m |
|
Main Level |
Kitchen |
3.54 m |
3.21 m |
3.54 m x 3.21 m |
|
Main Level |
Laundry Room |
3.09 m |
1.8 m |
3.09 m x 1.8 m |
|
Main Level |
Bathroom |
1.65 m |
1.51 m |
1.65 m x 1.51 m |
https://www.realtor.ca/real-estate/28303165/89-thompson-road-haldimand-haldimand


































