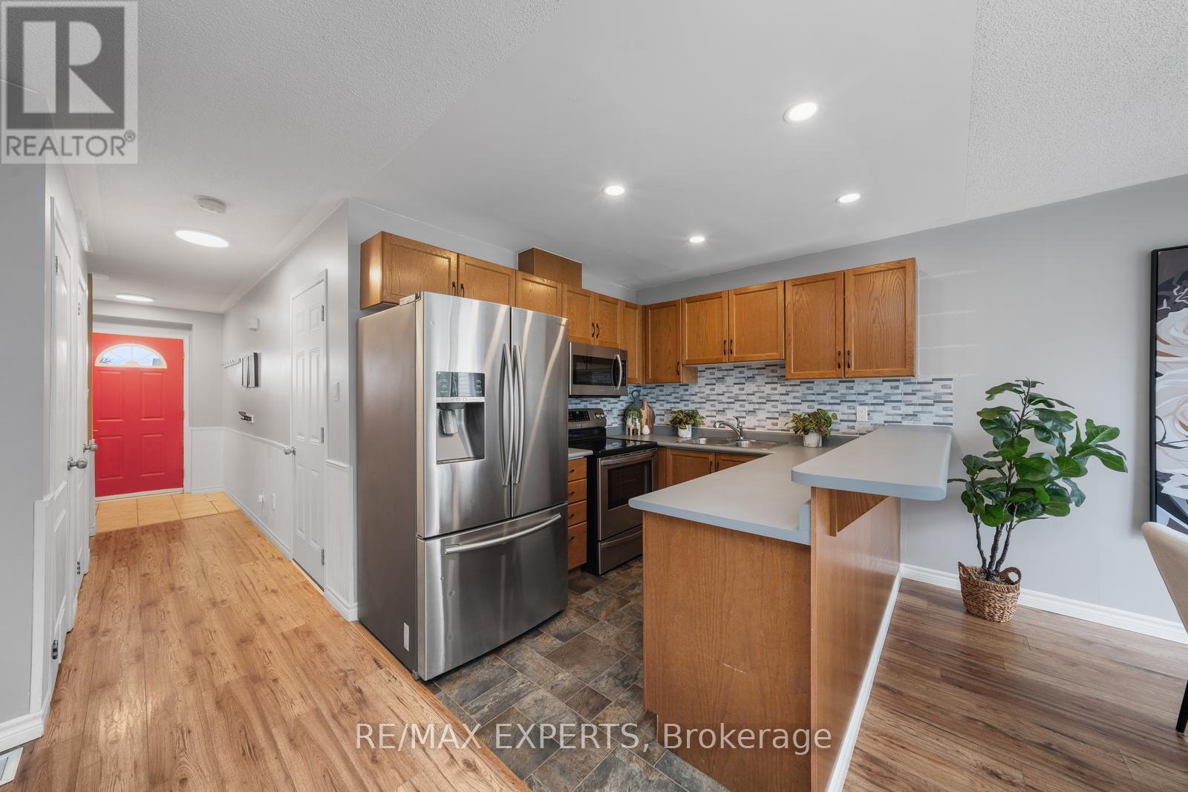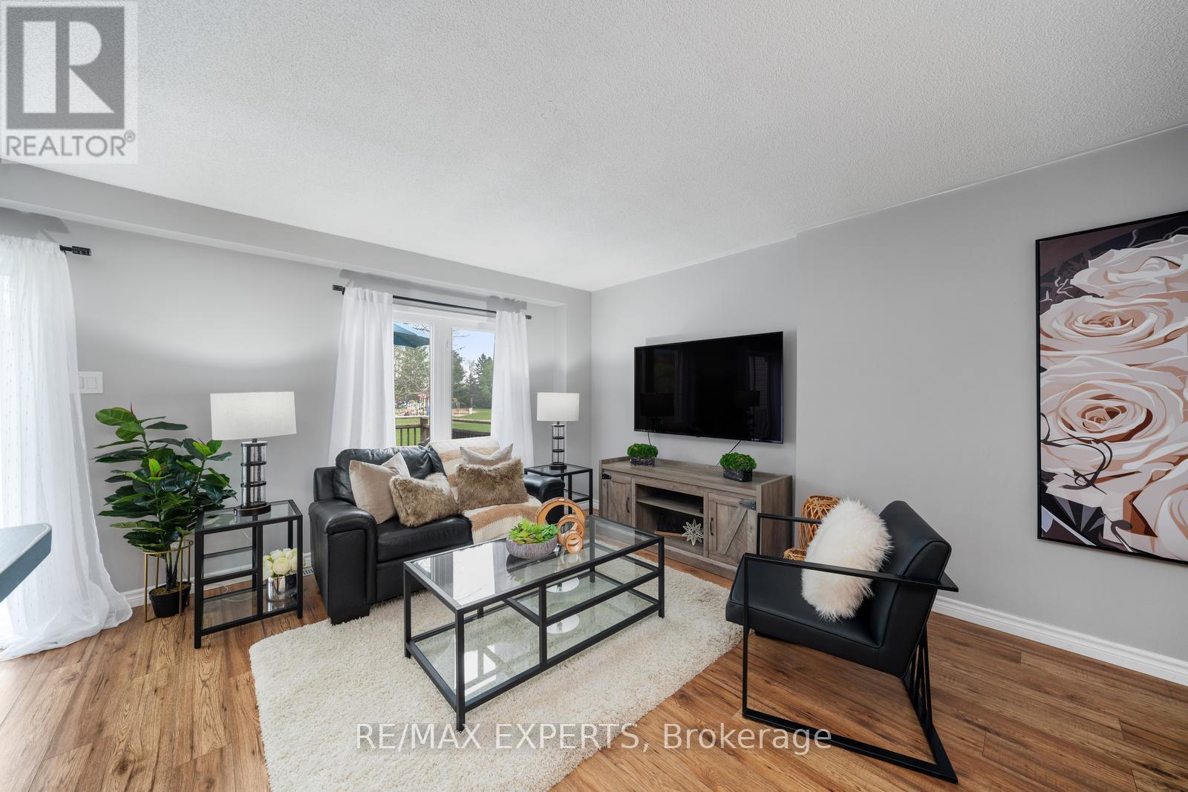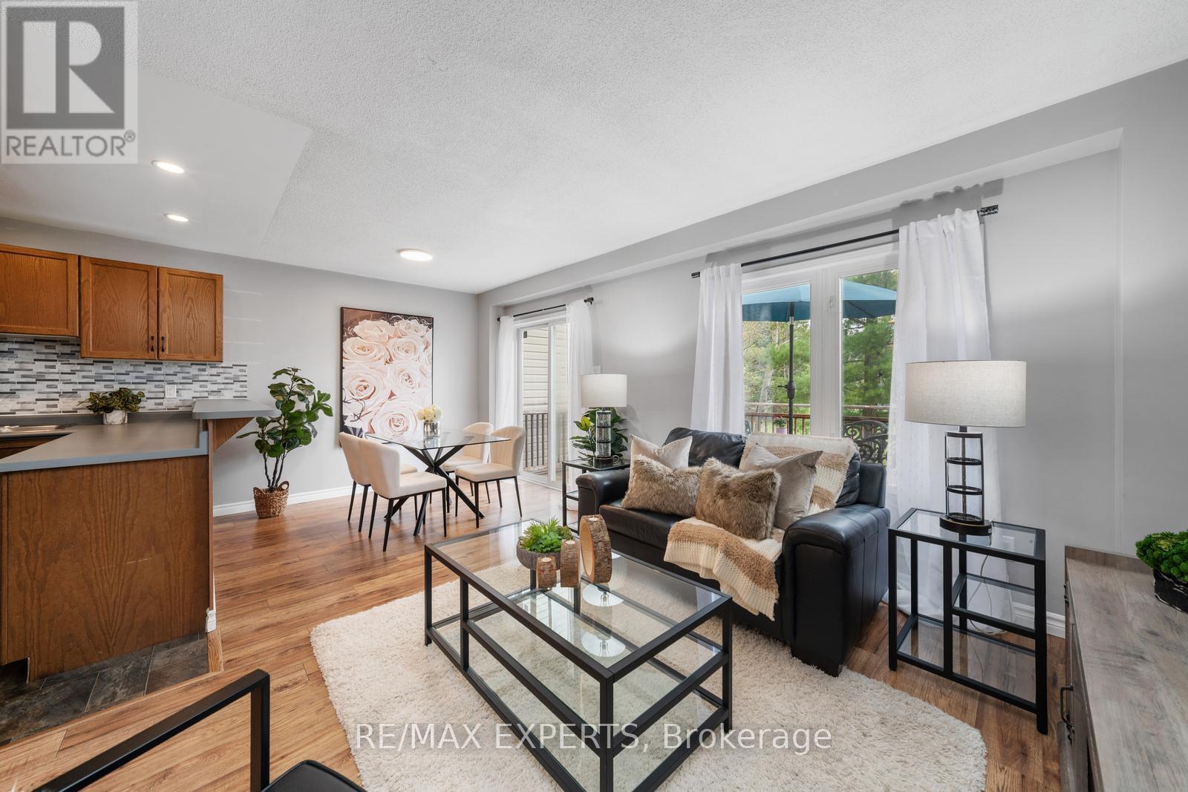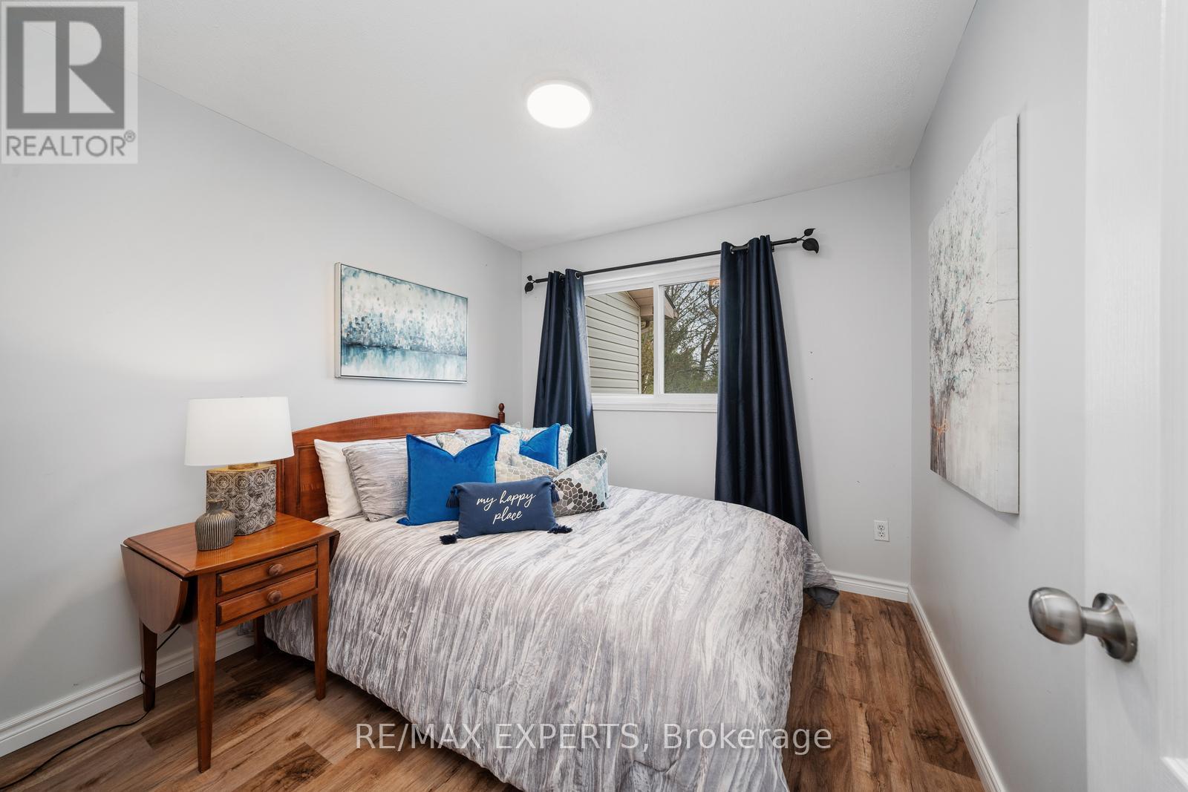3 Bedroom
3 Bathroom
1100 - 1500 sqft
Central Air Conditioning
Forced Air
$649,900
Welcome To 89 Parkside Crescent, Located On A Quiet Street In Angus! This Charming Freehold Townhouse Features 3 Bedrooms, 3 Bathrooms, And Offers XXX Sq Ft Above Grade (As Per iGuide Floor Plan), Plus A Partially Finished Basement Ready For Final Touches. The Open-Concept Main Floor Includes A Kitchen With Pot Lights, A Double Sink And A Stylish Backsplash. From The XXX Area, Walk Out To A Spacious Multi-Level Deck, With A Fully Fenced Backyard And Views Of Glen Eton/Wildflower Park. Backing Directly Onto The Park, The Home Has A Gate For Direct Access To Green SpacePerfect For Morning Walks, Kids Playtime, Or Simply Relaxing With Nature At Your Doorstep. On The Second Floor, You Will Find A Refreshed 5-Piece Bathroom And 3 Generous Bedrooms. The Primary Bedroom Offers Large Windows, A Ceiling Fan, And His & Her Closets. Additional Features Include A One-Car Garage With An Elevated Storage Area And Direct Entry Into The Home. This Home Is Just Minutes From Local Schools, Grocery Stores, Banks, Parks, Retail, And More. Dont Miss The Opportunity To Make This Lovely Home Yours! New Furnace Installed (2024) & Recently Installed Garage Door Opener. (id:50787)
Property Details
|
MLS® Number
|
N12156060 |
|
Property Type
|
Single Family |
|
Community Name
|
Angus |
|
Amenities Near By
|
Park, Place Of Worship, Schools |
|
Features
|
Irregular Lot Size |
|
Parking Space Total
|
4 |
|
Structure
|
Deck, Shed |
Building
|
Bathroom Total
|
3 |
|
Bedrooms Above Ground
|
3 |
|
Bedrooms Total
|
3 |
|
Age
|
16 To 30 Years |
|
Appliances
|
Garage Door Opener Remote(s), Central Vacuum, Dishwasher, Dryer, Garage Door Opener, Microwave, Oven, Range, Stove, Washer, Refrigerator |
|
Basement Development
|
Partially Finished |
|
Basement Type
|
N/a (partially Finished) |
|
Construction Style Attachment
|
Attached |
|
Cooling Type
|
Central Air Conditioning |
|
Exterior Finish
|
Brick, Vinyl Siding |
|
Foundation Type
|
Poured Concrete |
|
Half Bath Total
|
2 |
|
Heating Fuel
|
Natural Gas |
|
Heating Type
|
Forced Air |
|
Stories Total
|
2 |
|
Size Interior
|
1100 - 1500 Sqft |
|
Type
|
Row / Townhouse |
|
Utility Water
|
Municipal Water |
Parking
Land
|
Acreage
|
No |
|
Fence Type
|
Fenced Yard |
|
Land Amenities
|
Park, Place Of Worship, Schools |
|
Sewer
|
Sanitary Sewer |
|
Size Depth
|
111 Ft ,10 In |
|
Size Frontage
|
21 Ft |
|
Size Irregular
|
21 X 111.9 Ft |
|
Size Total Text
|
21 X 111.9 Ft |
Rooms
| Level |
Type |
Length |
Width |
Dimensions |
|
Second Level |
Bedroom 2 |
3.78 m |
2.88 m |
3.78 m x 2.88 m |
|
Second Level |
Bedroom 3 |
3.57 m |
2.83 m |
3.57 m x 2.83 m |
|
Second Level |
Primary Bedroom |
4 m |
3.94 m |
4 m x 3.94 m |
|
Basement |
Recreational, Games Room |
5.02 m |
4.96 m |
5.02 m x 4.96 m |
|
Main Level |
Kitchen |
2.81 m |
2.47 m |
2.81 m x 2.47 m |
|
Main Level |
Living Room |
5.31 m |
3.01 m |
5.31 m x 3.01 m |
|
Main Level |
Dining Room |
2.84 m |
2.81 m |
2.84 m x 2.81 m |
https://www.realtor.ca/real-estate/28329450/89-parkside-crescent-essa-angus-angus
































