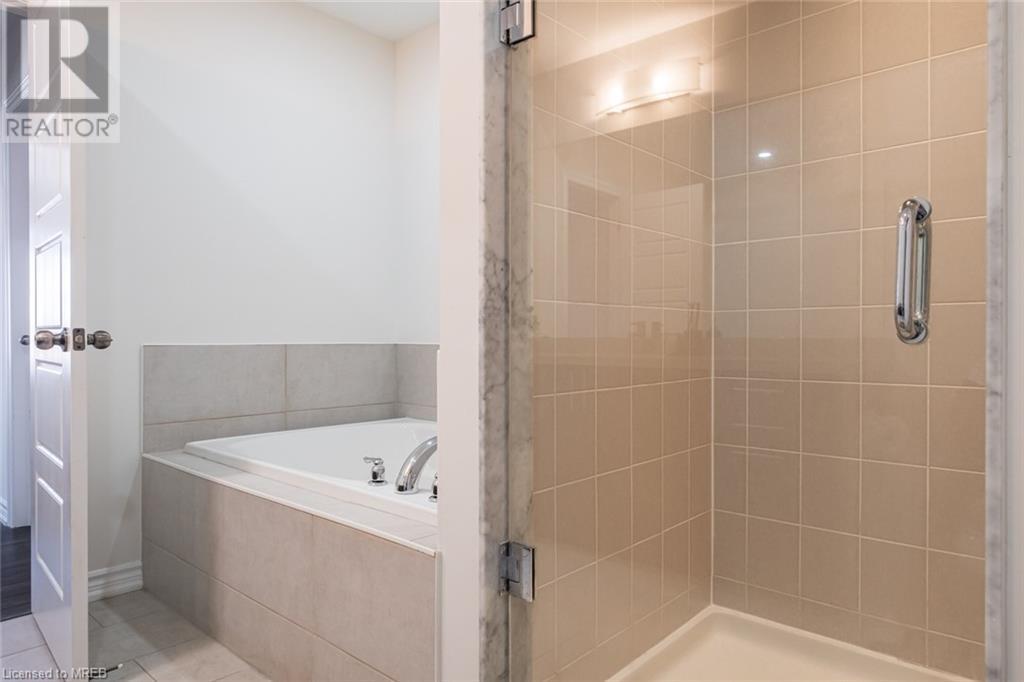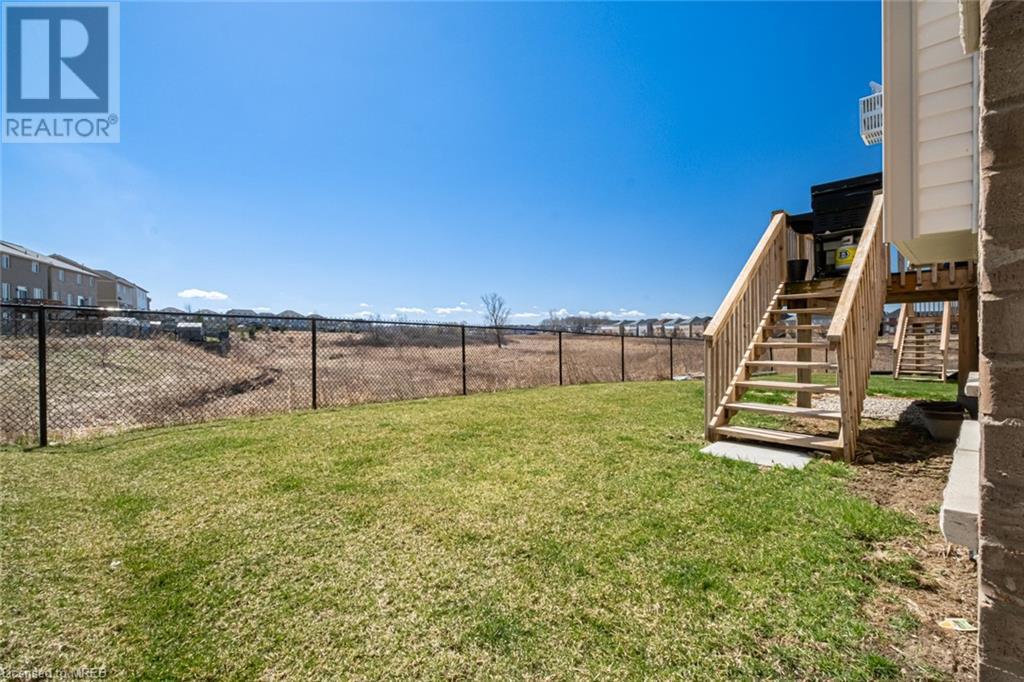289-597-1980
infolivingplus@gmail.com
89 Longboat Run West Run Bradford, Ontario N3T 0P6
4 Bedroom
4 Bathroom
3150 sqft
2 Level
Central Air Conditioning
Forced Air
$1,080,000
Beautiful Brick home in upscale west Brant. this house is fully upgraded move-in ready, carpet-free 4-bed, 4-bath features a front and back ravine lot with a pond and trail. Recently renovated with over $100k in upgrades, includes 9' ceilings, pot lights, wainscoting, a home office, two master suites, and five walk-in closets. The kitchen boasts an island, quartz countertops, and extended cabinetry. The large basement has three lookout windows and much more. (id:50787)
Property Details
| MLS® Number | 40606615 |
| Property Type | Single Family |
| Amenities Near By | Public Transit |
| Features | Ravine |
| Parking Space Total | 4 |
Building
| Bathroom Total | 4 |
| Bedrooms Above Ground | 4 |
| Bedrooms Total | 4 |
| Appliances | Central Vacuum, Dishwasher, Dryer, Refrigerator, Washer, Microwave Built-in, Gas Stove(s), Window Coverings |
| Architectural Style | 2 Level |
| Basement Development | Unfinished |
| Basement Type | Full (unfinished) |
| Construction Style Attachment | Detached |
| Cooling Type | Central Air Conditioning |
| Exterior Finish | Brick |
| Foundation Type | Brick |
| Half Bath Total | 1 |
| Heating Fuel | Natural Gas |
| Heating Type | Forced Air |
| Stories Total | 2 |
| Size Interior | 3150 Sqft |
| Type | House |
| Utility Water | Municipal Water |
Parking
| Attached Garage |
Land
| Access Type | Road Access |
| Acreage | No |
| Land Amenities | Public Transit |
| Sewer | Municipal Sewage System |
| Size Depth | 92 Ft |
| Size Frontage | 44 Ft |
| Size Total Text | Under 1/2 Acre |
| Zoning Description | R1c-21, Os3-5 |
Rooms
| Level | Type | Length | Width | Dimensions |
|---|---|---|---|---|
| Second Level | 5pc Bathroom | Measurements not available | ||
| Second Level | 3pc Bathroom | Measurements not available | ||
| Second Level | 3pc Bathroom | Measurements not available | ||
| Second Level | Bedroom | 11'9'' x 9'9'' | ||
| Second Level | Bedroom | 14'9'' x 10'4'' | ||
| Second Level | Primary Bedroom | 14'9'' x 11'7'' | ||
| Second Level | Primary Bedroom | 15'3'' x 14'7'' | ||
| Main Level | 2pc Bathroom | Measurements not available | ||
| Main Level | Laundry Room | 8'1'' x 4'8'' | ||
| Main Level | Den | 11'3'' x 10'3'' | ||
| Main Level | Dining Room | 14'0'' x 13'4'' | ||
| Main Level | Family Room | 15'4'' x 14'7'' | ||
| Main Level | Breakfast | 13'4'' x 10'6'' | ||
| Main Level | Kitchen | 14'7'' x 10'3'' |
https://www.realtor.ca/real-estate/27047918/89-longboat-run-west-run-bradford











































