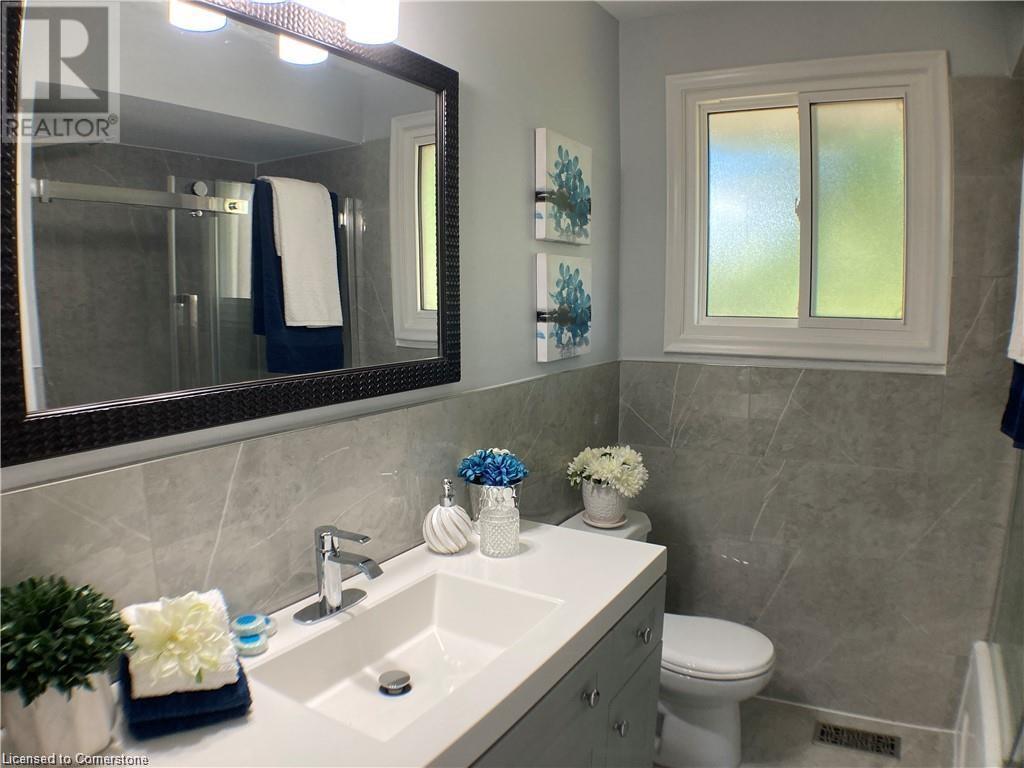3 Bedroom
2 Bathroom
1134 sqft
Bungalow
Central Air Conditioning
Forced Air
$789,999
Welcome to 89 Greeningdon Drive, a beautifully updated solid brick bungalow in a quiet, family-friendly neighbourhood. This 3-bedroom, 2-bathroom home boasts a bright, open-concept layout, perfect for comfortable family living. The stunning updated kitchen features quartz countertops, stainless steel appliances, a ceiling-mounted range hood, porcelain tile flooring, and a stylish breakfast bar. Enjoy the updated bathrooms with modern rain shower panels. The fully finished basement, featuring vinyl flooring and a separate entrance, provides excellent versatility and the potential for an in-law suite. With ample space, a second kitchen could easily be added, making it ideal for multi-generational living or rental income. Outside, the spacious, treed backyard is perfect for enjoying & entertaining, while the long driveway provides ample parking for four cars. Conveniently located near schools, amenities, and easy highway access this home is a must-see! (id:50787)
Property Details
|
MLS® Number
|
40715697 |
|
Property Type
|
Single Family |
|
Amenities Near By
|
Schools |
|
Equipment Type
|
Water Heater |
|
Features
|
Paved Driveway, Sump Pump |
|
Parking Space Total
|
4 |
|
Rental Equipment Type
|
Water Heater |
Building
|
Bathroom Total
|
2 |
|
Bedrooms Above Ground
|
3 |
|
Bedrooms Total
|
3 |
|
Appliances
|
Dishwasher, Stove, Hood Fan |
|
Architectural Style
|
Bungalow |
|
Basement Development
|
Finished |
|
Basement Type
|
Full (finished) |
|
Construction Style Attachment
|
Detached |
|
Cooling Type
|
Central Air Conditioning |
|
Exterior Finish
|
Brick |
|
Foundation Type
|
Block |
|
Heating Fuel
|
Natural Gas |
|
Heating Type
|
Forced Air |
|
Stories Total
|
1 |
|
Size Interior
|
1134 Sqft |
|
Type
|
House |
|
Utility Water
|
Municipal Water |
Land
|
Access Type
|
Road Access |
|
Acreage
|
No |
|
Land Amenities
|
Schools |
|
Sewer
|
Municipal Sewage System |
|
Size Depth
|
100 Ft |
|
Size Frontage
|
54 Ft |
|
Size Total Text
|
Under 1/2 Acre |
|
Zoning Description
|
C |
Rooms
| Level |
Type |
Length |
Width |
Dimensions |
|
Basement |
Utility Room |
|
|
17'1'' x 11'1'' |
|
Basement |
3pc Bathroom |
|
|
8'10'' x 5'4'' |
|
Basement |
Den |
|
|
12'6'' x 9'9'' |
|
Basement |
Recreation Room |
|
|
35'8'' x 10'10'' |
|
Main Level |
4pc Bathroom |
|
|
7'5'' x 6'8'' |
|
Main Level |
Primary Bedroom |
|
|
13'2'' x 9'10'' |
|
Main Level |
Bedroom |
|
|
9'7'' x 9'0'' |
|
Main Level |
Bedroom |
|
|
10'10'' x 9'8'' |
|
Main Level |
Dining Room |
|
|
11'3'' x 7'1'' |
|
Main Level |
Kitchen |
|
|
10'10'' x 8'11'' |
|
Main Level |
Living Room |
|
|
20'8'' x 11'11'' |
https://www.realtor.ca/real-estate/28151140/89-greeningdon-drive-hamilton


























