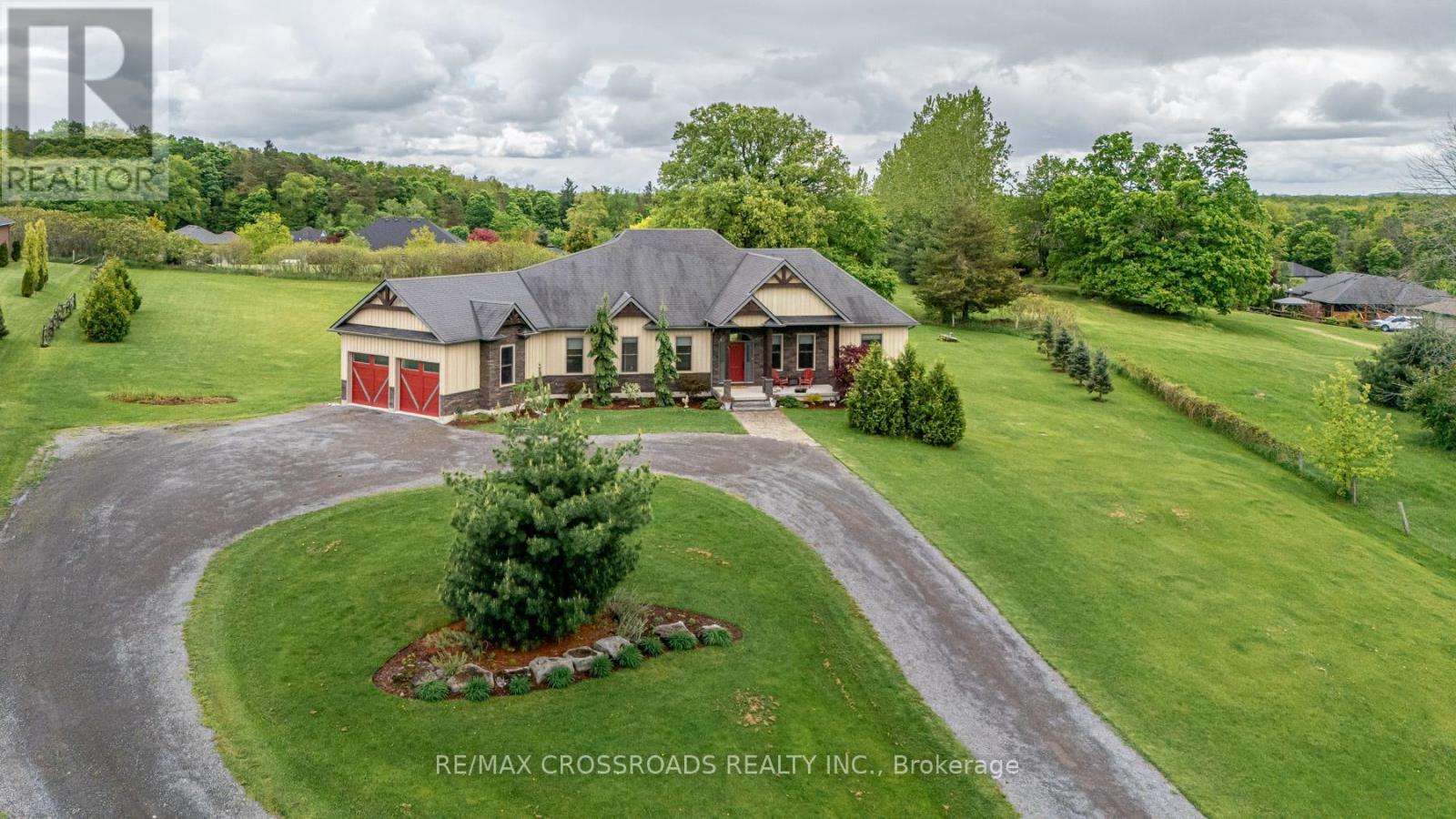4 Bedroom
4 Bathroom
2000 - 2500 sqft
Bungalow
Fireplace
Central Air Conditioning
Forced Air
Landscaped
$1,439,900
Don't miss your opportunity to own this exceptional sprawling custom-built bungalow in the coveted Hearthstone Ridge Estates, just 10 minutes to the 401! This stunning home offers 3+1 spacious bedrooms & blends luxury, comfort, & country charm in every detail. Upon arrival, you'll be charmed by the striking combination of stone and board-and-batten exterior that beautifully complements the rolling countryside along with the professionally designed landscaping & meticulous gardens that surround the home making it the crown jewel of the neighbourhood. Step inside and experience the bright and airy open concept layout. The living room with its soaring cathedral ceilings adorned with wood beams & gas fireplace set the tone for elegant rustic living. The ultimate chefs kitchen is a showstopper, featuring rich wood cabinetry, gleaming granite countertops, premium s/s appliances including a Thermador gas range & dishwasher, & a generous island perfect for entertaining. French doors & large windows throughout invite the outdoors in, offering stunning views of the gardens from every room. The large primary suite is your private retreat with a cozy reading nook overlooking the garden, direct patio access, & a luxurious ensuite w/ quartz countertops, heated floors, & a spacious walk-in multi-jet shower. A huge w/i closet with custom cabinetry add to the suites appeal. On the opposite wing of the home, you'll find two additional well-sized bedrooms & a stylish main bath. The fully finished basement expands your living space with a 4th bedroom, full bath, & ultimate man cave complete with billiards, darts, an acoustically treated home theatre area, & plenty of space for an office, gym, & playroom. Storage is plentiful. The private backyard oasis features a covered stone patio, hi-fi audio, gas BBQ, & a large firepit perfect for year-round relaxation or entertaining. If you're seeking peaceful, upscale country living with city convenience, this Hearthstone Ridge gem is it. (id:50787)
Property Details
|
MLS® Number
|
X12171855 |
|
Property Type
|
Single Family |
|
Community Name
|
Thurlow Ward |
|
Amenities Near By
|
Park, Schools |
|
Community Features
|
Community Centre |
|
Features
|
Rolling, Conservation/green Belt |
|
Parking Space Total
|
5 |
|
Structure
|
Patio(s), Porch |
Building
|
Bathroom Total
|
4 |
|
Bedrooms Above Ground
|
3 |
|
Bedrooms Below Ground
|
1 |
|
Bedrooms Total
|
4 |
|
Age
|
6 To 15 Years |
|
Amenities
|
Fireplace(s) |
|
Appliances
|
Water Softener, Water Purifier, Central Vacuum, Garage Door Opener Remote(s), Dishwasher, Dryer, Garage Door Opener, Microwave, Stove, Washer, Refrigerator |
|
Architectural Style
|
Bungalow |
|
Basement Development
|
Finished |
|
Basement Features
|
Walk Out |
|
Basement Type
|
N/a (finished) |
|
Construction Style Attachment
|
Detached |
|
Cooling Type
|
Central Air Conditioning |
|
Exterior Finish
|
Wood, Stone |
|
Fireplace Present
|
Yes |
|
Fireplace Total
|
1 |
|
Flooring Type
|
Carpeted, Hardwood |
|
Foundation Type
|
Poured Concrete |
|
Half Bath Total
|
1 |
|
Heating Fuel
|
Natural Gas |
|
Heating Type
|
Forced Air |
|
Stories Total
|
1 |
|
Size Interior
|
2000 - 2500 Sqft |
|
Type
|
House |
|
Utility Water
|
Drilled Well |
Parking
Land
|
Acreage
|
No |
|
Land Amenities
|
Park, Schools |
|
Landscape Features
|
Landscaped |
|
Sewer
|
Septic System |
|
Size Depth
|
302 Ft |
|
Size Frontage
|
109 Ft ,10 In |
|
Size Irregular
|
109.9 X 302 Ft |
|
Size Total Text
|
109.9 X 302 Ft|1/2 - 1.99 Acres |
|
Zoning Description
|
Residential |
Rooms
| Level |
Type |
Length |
Width |
Dimensions |
|
Basement |
Bedroom |
4.5 m |
3.6 m |
4.5 m x 3.6 m |
|
Basement |
Bathroom |
2.7 m |
1.5 m |
2.7 m x 1.5 m |
|
Basement |
Media |
11.4 m |
4.4 m |
11.4 m x 4.4 m |
|
Basement |
Recreational, Games Room |
13.8 m |
4.6 m |
13.8 m x 4.6 m |
|
Main Level |
Kitchen |
7.19 m |
4.27 m |
7.19 m x 4.27 m |
|
Main Level |
Living Room |
5.66 m |
5.13 m |
5.66 m x 5.13 m |
|
Main Level |
Dining Room |
3.78 m |
3.07 m |
3.78 m x 3.07 m |
|
Main Level |
Primary Bedroom |
5.44 m |
4.01 m |
5.44 m x 4.01 m |
|
Main Level |
Bathroom |
2.5 m |
3.9 m |
2.5 m x 3.9 m |
|
Main Level |
Bedroom |
3.7 m |
3.2 m |
3.7 m x 3.2 m |
|
Main Level |
Bedroom |
4 m |
3.2 m |
4 m x 3.2 m |
|
Main Level |
Bathroom |
2.5 m |
2.4 m |
2.5 m x 2.4 m |
|
Main Level |
Bathroom |
0.97 m |
2.2 m |
0.97 m x 2.2 m |
|
Main Level |
Laundry Room |
2.9 m |
2.24 m |
2.9 m x 2.24 m |
https://www.realtor.ca/real-estate/28363668/89-gentlebreeze-drive-belleville-thurlow-ward-thurlow-ward
















































