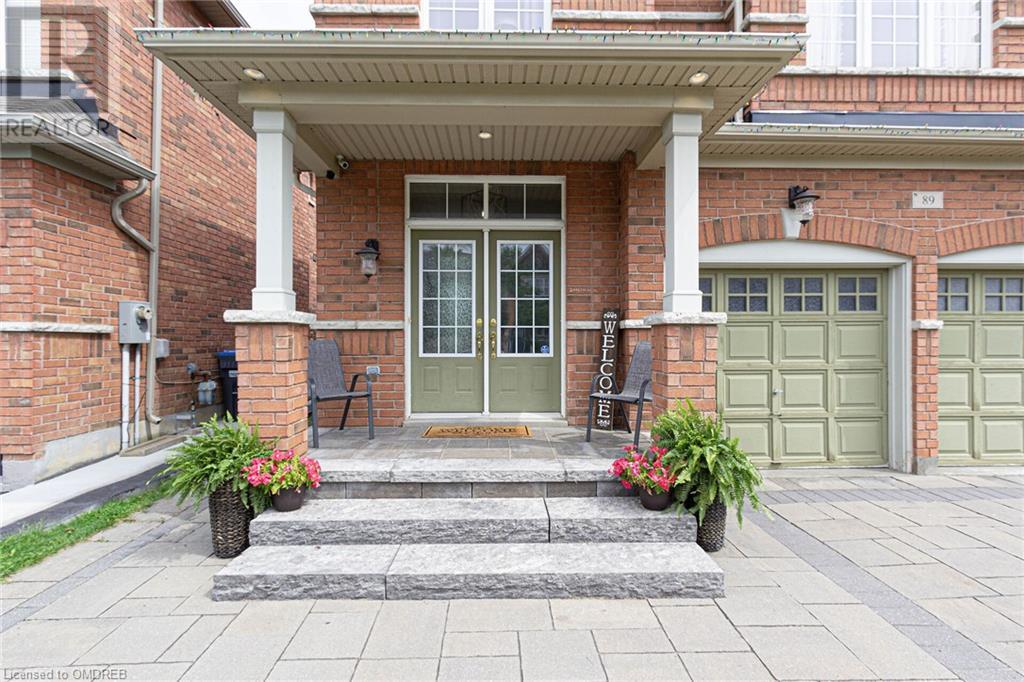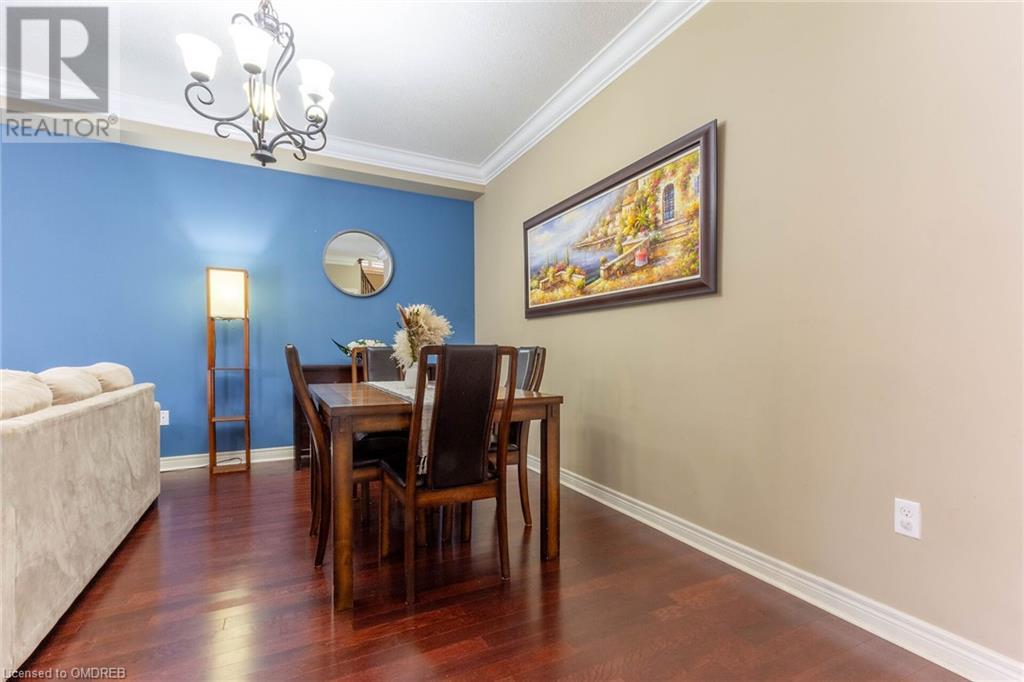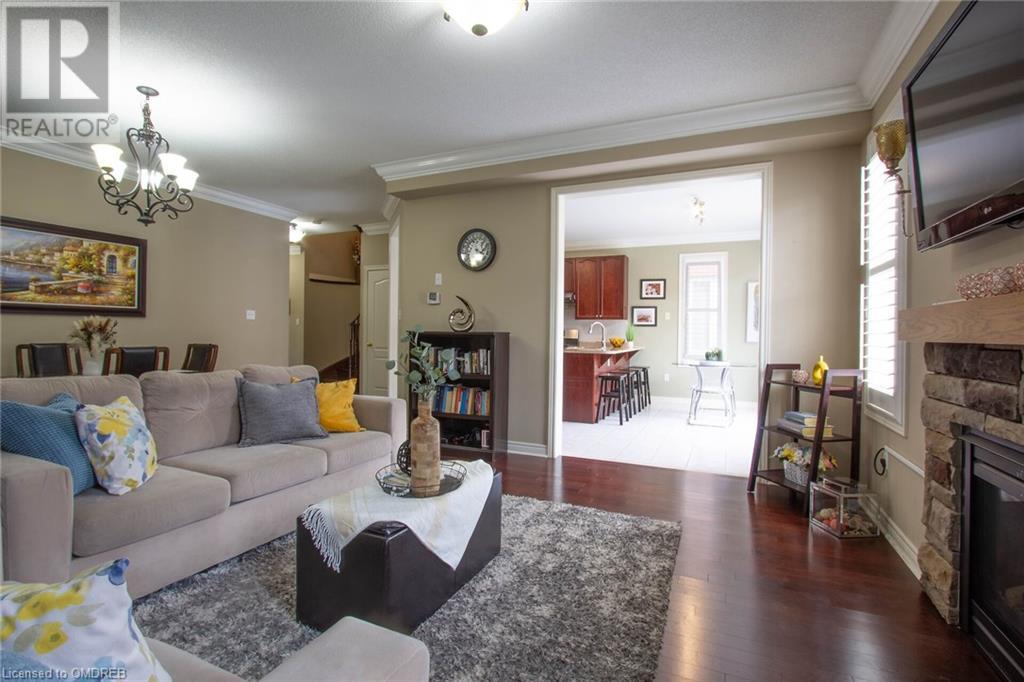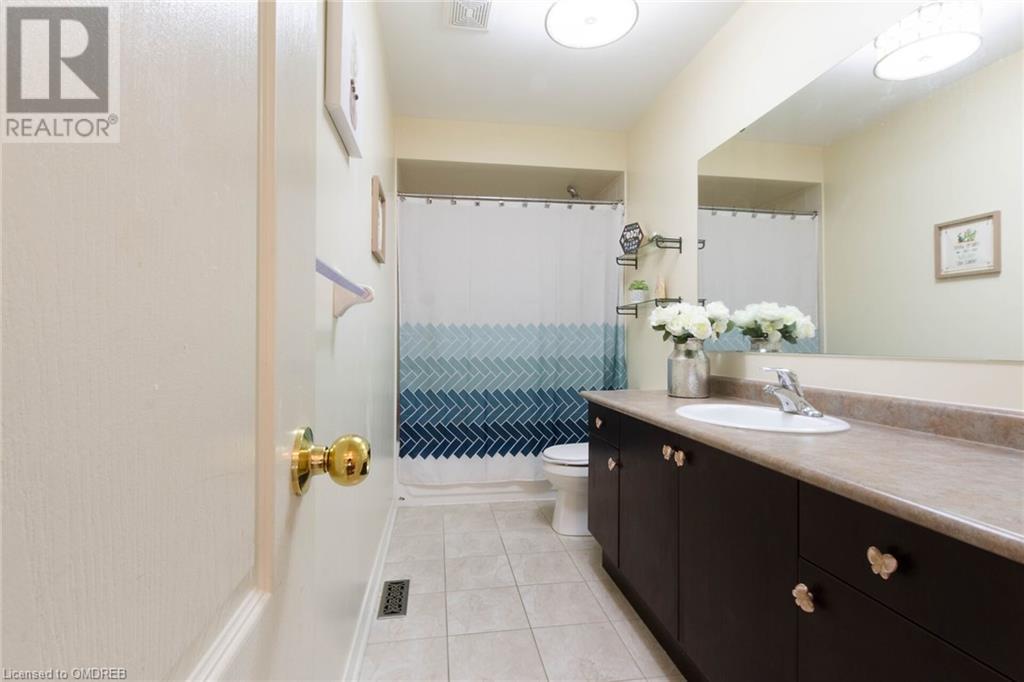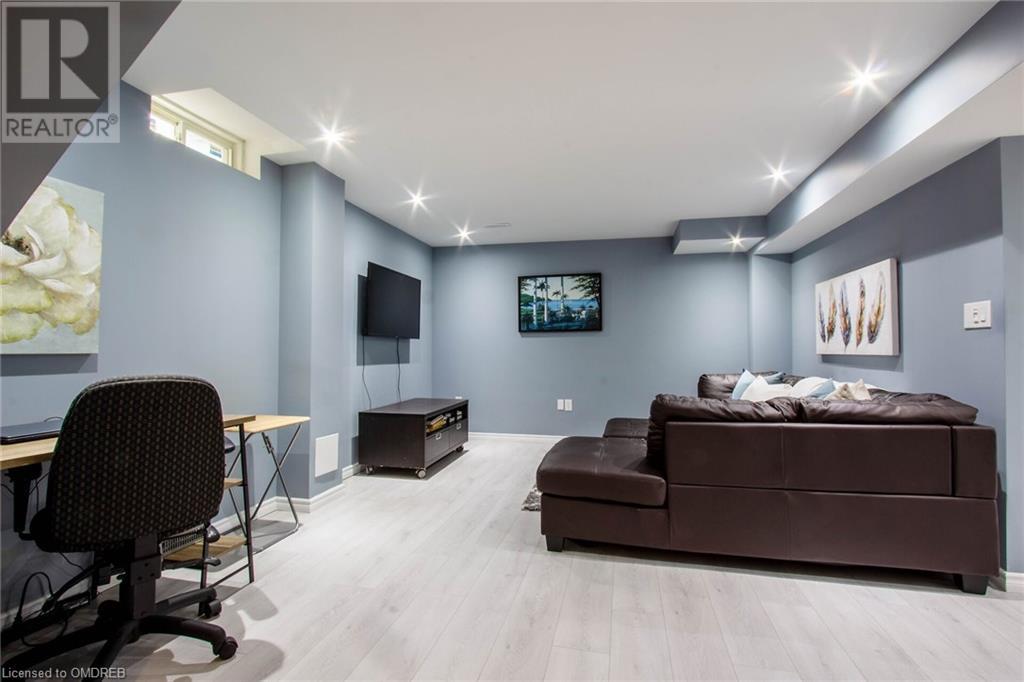4 Bedroom
4 Bathroom
2102 sqft
2 Level
Fireplace
Central Air Conditioning
Forced Air
$1,089,000
Welcome to this stunning 3+1 bedroom, 4 bathroom detached home that combines modern elegance with comfort. Situated on a tree-lined street near schools, parks, transit and shopping, this home offers both convenience and charm. The beautifully landscaped front yard features an interlock driveway leading to a spacious double garage. The classic brick facade and inviting curb appeal set the stage for what’s inside. Step inside to a bright wide foyer that opens to an expansive living and dining area. With 9-foot ceilings, hardwood floors, and a cozy gas fireplace, the space is perfect for both daily living and entertaining. The gourmet kitchen boasts stainless steel appliances, and ample cabinetry and counter space. A large peninsula with an adjacent breakfast area provide ideal spots for casual dining with the family and enjoying morning coffee. Sliding door walkout to your private backyard oasis features a stunning interlock patio, ideal for barbecues and outdoor gatherings. The fully fenced yard with garden shed provides plenty of space for toys and children to play as well as pure relaxation. The upper level features three generous bedrooms. The primary suite includes a walk-in closet and a luxurious en-suite with double sinks , soaker tub and shower. A convenient upper-level laundry room adds to the home’s practicality. All upper bedrooms are an over generous size! The fully finished basement offers a fourth bedroom, a spacious great room, and a full bathroom. This versatile space is perfect for a guest suite, home office, or recreation area. This home is move-in ready. With its thoughtful design and quality finishes, it’s ready for you to make it your own. Fabulous community which offers many amenities , transit , shopping, place of worship and a whole host of parks and schools nearby. (id:50787)
Property Details
|
MLS® Number
|
40615543 |
|
Property Type
|
Single Family |
|
Amenities Near By
|
Park, Place Of Worship, Public Transit, Schools, Shopping |
|
Equipment Type
|
Water Heater |
|
Features
|
Country Residential, Automatic Garage Door Opener |
|
Parking Space Total
|
4 |
|
Rental Equipment Type
|
Water Heater |
|
Structure
|
Shed |
Building
|
Bathroom Total
|
4 |
|
Bedrooms Above Ground
|
3 |
|
Bedrooms Below Ground
|
1 |
|
Bedrooms Total
|
4 |
|
Appliances
|
Dishwasher, Dryer, Refrigerator, Stove, Washer, Window Coverings, Garage Door Opener |
|
Architectural Style
|
2 Level |
|
Basement Development
|
Finished |
|
Basement Type
|
Full (finished) |
|
Construction Style Attachment
|
Detached |
|
Cooling Type
|
Central Air Conditioning |
|
Exterior Finish
|
Brick |
|
Fireplace Present
|
Yes |
|
Fireplace Total
|
1 |
|
Half Bath Total
|
1 |
|
Heating Fuel
|
Natural Gas |
|
Heating Type
|
Forced Air |
|
Stories Total
|
2 |
|
Size Interior
|
2102 Sqft |
|
Type
|
House |
|
Utility Water
|
Municipal Water |
Parking
Land
|
Access Type
|
Highway Access |
|
Acreage
|
No |
|
Land Amenities
|
Park, Place Of Worship, Public Transit, Schools, Shopping |
|
Sewer
|
Municipal Sewage System |
|
Size Depth
|
89 Ft |
|
Size Frontage
|
38 Ft |
|
Size Total Text
|
Under 1/2 Acre |
|
Zoning Description
|
R |
Rooms
| Level |
Type |
Length |
Width |
Dimensions |
|
Second Level |
5pc Bathroom |
|
|
Measurements not available |
|
Second Level |
4pc Bathroom |
|
|
Measurements not available |
|
Second Level |
Laundry Room |
|
|
Measurements not available |
|
Second Level |
Bedroom |
|
|
15'4'' x 14'4'' |
|
Second Level |
Bedroom |
|
|
12'2'' x 11'2'' |
|
Second Level |
Primary Bedroom |
|
|
16'0'' x 14'9'' |
|
Basement |
Office |
|
|
15'8'' x 8'8'' |
|
Basement |
3pc Bathroom |
|
|
Measurements not available |
|
Basement |
Bedroom |
|
|
14'3'' x 10'3'' |
|
Basement |
Great Room |
|
|
15'9'' x 12'9'' |
|
Main Level |
2pc Bathroom |
|
|
Measurements not available |
|
Main Level |
Breakfast |
|
|
13'3'' x 8'2'' |
|
Main Level |
Kitchen |
|
|
13'3'' x 8'2'' |
|
Main Level |
Living Room/dining Room |
|
|
20'5'' x 15'9'' |
https://www.realtor.ca/real-estate/27130457/89-amaranth-crescent-brampton


