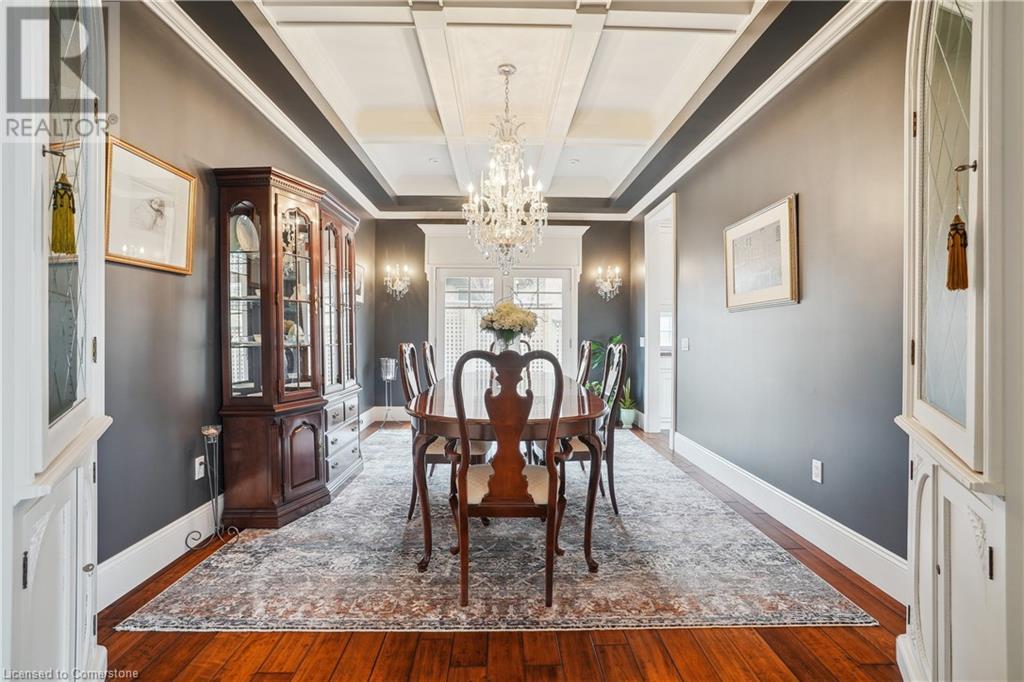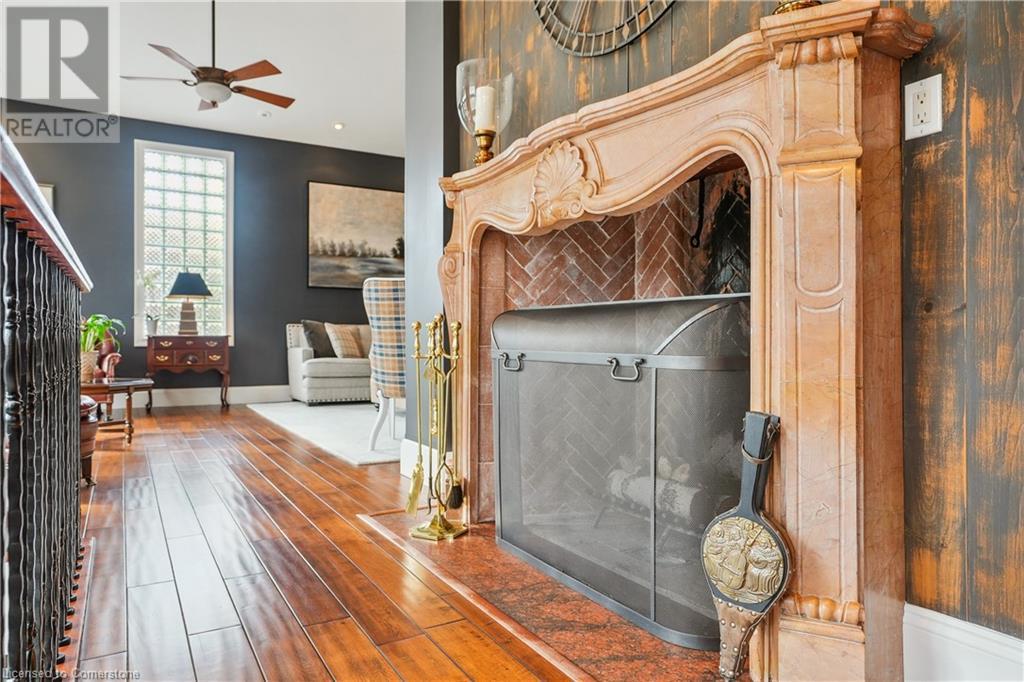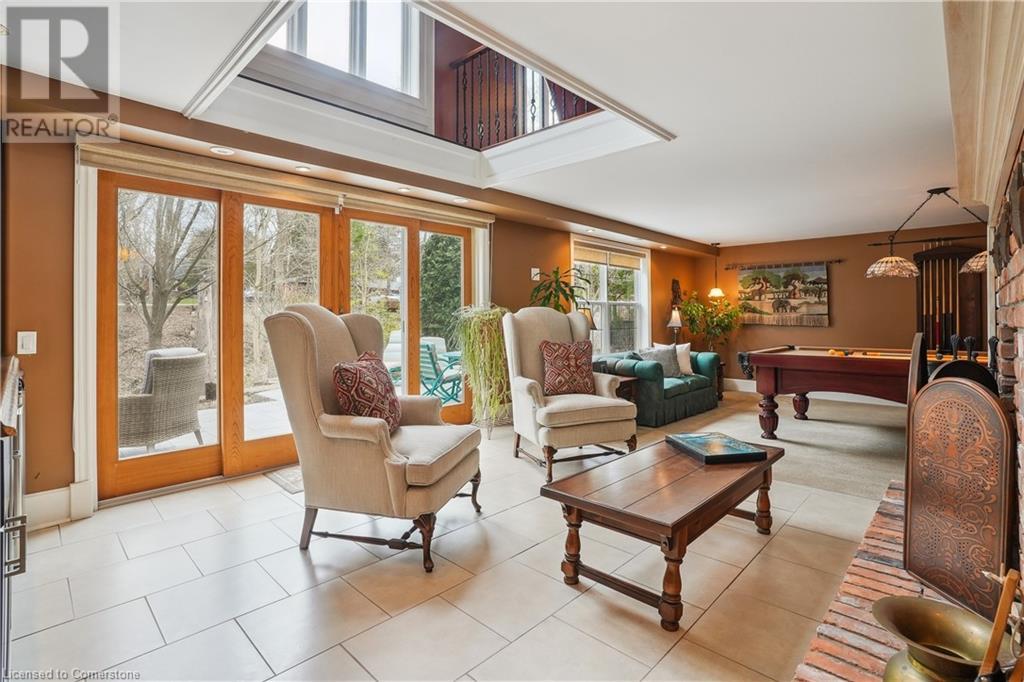3 Bedroom
5 Bathroom
1 sqft
Bungalow
Central Air Conditioning
Forced Air, Hot Water Radiator Heat
$2,699,900
Luxury Ravine Living in Aldershot’s Prestigious “Birdland” Welcome to a rare offering in Aldershot’s coveted “Birdland” neighbourhood — a true luxury retreat backing onto a serene ravine and surrounded by nature. This impeccably maintained home is nestled on an incredibly landscaped property, front and back, offering stunning curb appeal and peaceful outdoor living spaces that are ready to enjoy. Step inside to discover elegant design and premium finishes throughout. Soaring 10-foot ceilings on the main floor create a bright and open ambiance. The layout is thoughtfully designed with a main floor primary suite featuring a gorgeous ensuite, a dedicated home office, and a spacious formal dining room perfect for entertaining. The chef’s eat-in kitchen is a showstopper, complete with high-end appliances, custom cabinetry, and a cozy wood-burning fireplace — ideal for both quiet mornings and family gatherings. The oversized great room offers tranquil ravine views and seamless flow for day-to-day living. Upstairs, you'll find a generous second bedroom with its own private ensuite, perfect for guests or family. The fully finished walkout basement provides additional living space with a large recreation room, sitting area with a second wood-burning fireplace, third bedroom, 4-piece bath, and even a workshop for hobbyists or handypersons. Outside, the professionally designed landscaping creates an oasis of calm — whether you're relaxing on the patio or enjoying the lush greenery that surrounds this one-of-a-kind property. This home is totally move-in ready — just unpack and enjoy the luxurious lifestyle it offers. Minutes to the lake, Burlington Golf & Country Club, downtown shops, trails, and the GO Station — it’s the perfect blend of nature, privacy, and convenience. (id:50787)
Property Details
|
MLS® Number
|
40717908 |
|
Property Type
|
Single Family |
|
Amenities Near By
|
Golf Nearby, Hospital, Marina, Park |
|
Community Features
|
Quiet Area |
|
Features
|
Ravine, Automatic Garage Door Opener |
|
Parking Space Total
|
6 |
Building
|
Bathroom Total
|
5 |
|
Bedrooms Above Ground
|
2 |
|
Bedrooms Below Ground
|
1 |
|
Bedrooms Total
|
3 |
|
Appliances
|
Dishwasher, Dryer, Refrigerator, Washer, Gas Stove(s), Hood Fan |
|
Architectural Style
|
Bungalow |
|
Basement Development
|
Finished |
|
Basement Type
|
Full (finished) |
|
Construction Style Attachment
|
Detached |
|
Cooling Type
|
Central Air Conditioning |
|
Exterior Finish
|
Stone, Stucco |
|
Foundation Type
|
Poured Concrete |
|
Half Bath Total
|
2 |
|
Heating Type
|
Forced Air, Hot Water Radiator Heat |
|
Stories Total
|
1 |
|
Size Interior
|
1 Sqft |
|
Type
|
House |
|
Utility Water
|
Municipal Water |
Parking
Land
|
Acreage
|
No |
|
Land Amenities
|
Golf Nearby, Hospital, Marina, Park |
|
Sewer
|
Municipal Sewage System |
|
Size Depth
|
110 Ft |
|
Size Frontage
|
70 Ft |
|
Size Total Text
|
Under 1/2 Acre |
|
Zoning Description
|
R2.1 |
Rooms
| Level |
Type |
Length |
Width |
Dimensions |
|
Second Level |
4pc Bathroom |
|
|
6'3'' x 4'9'' |
|
Second Level |
Bedroom |
|
|
18'1'' x 10'11'' |
|
Basement |
Storage |
|
|
8'11'' x 5'8'' |
|
Basement |
Storage |
|
|
19'0'' x 8'0'' |
|
Basement |
Bonus Room |
|
|
12'6'' x 7'6'' |
|
Basement |
2pc Bathroom |
|
|
5'11'' x 2'11'' |
|
Basement |
Workshop |
|
|
15'9'' x 9'6'' |
|
Basement |
Sitting Room |
|
|
13'11'' x 12'2'' |
|
Basement |
4pc Bathroom |
|
|
12'6'' x 7'6'' |
|
Basement |
Bedroom |
|
|
18'4'' x 12'6'' |
|
Basement |
Recreation Room |
|
|
20'8'' x 15'7'' |
|
Main Level |
Office |
|
|
9'11'' x 9'11'' |
|
Main Level |
Full Bathroom |
|
|
13'1'' x 9'9'' |
|
Main Level |
Primary Bedroom |
|
|
20'6'' x 14'10'' |
|
Main Level |
Laundry Room |
|
|
7'9'' x 5'8'' |
|
Main Level |
2pc Bathroom |
|
|
9'8'' x 6'2'' |
|
Main Level |
Dining Room |
|
|
18'10'' x 10'11'' |
|
Main Level |
Pantry |
|
|
5'10'' x 2'11'' |
|
Main Level |
Eat In Kitchen |
|
|
26'8'' x 9'10'' |
|
Main Level |
Great Room |
|
|
22'4'' x 15'4'' |
https://www.realtor.ca/real-estate/28182942/888-partridge-drive-burlington















































