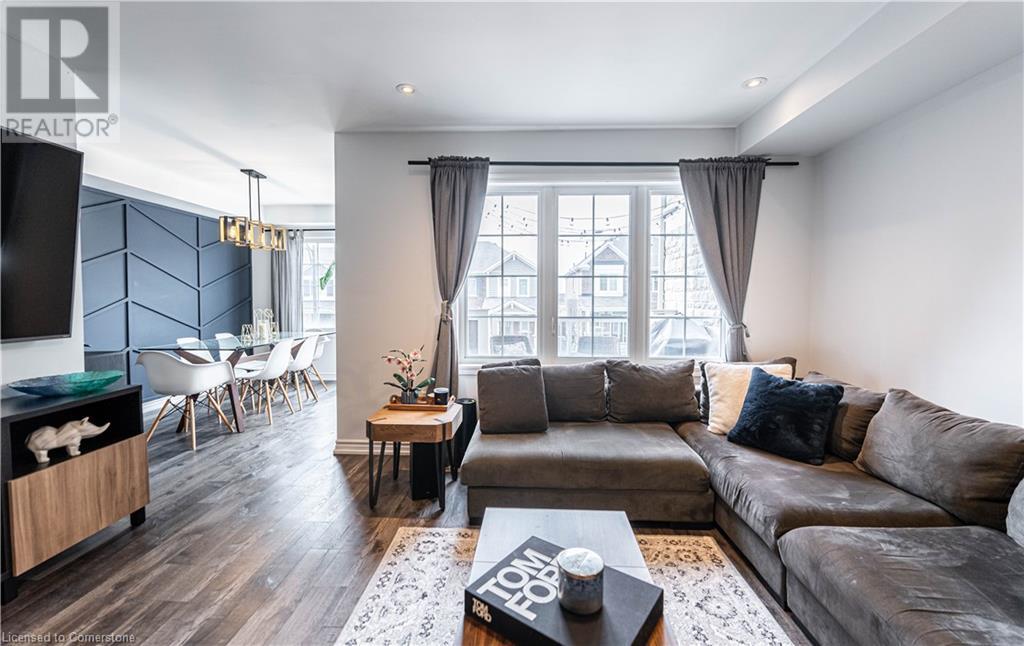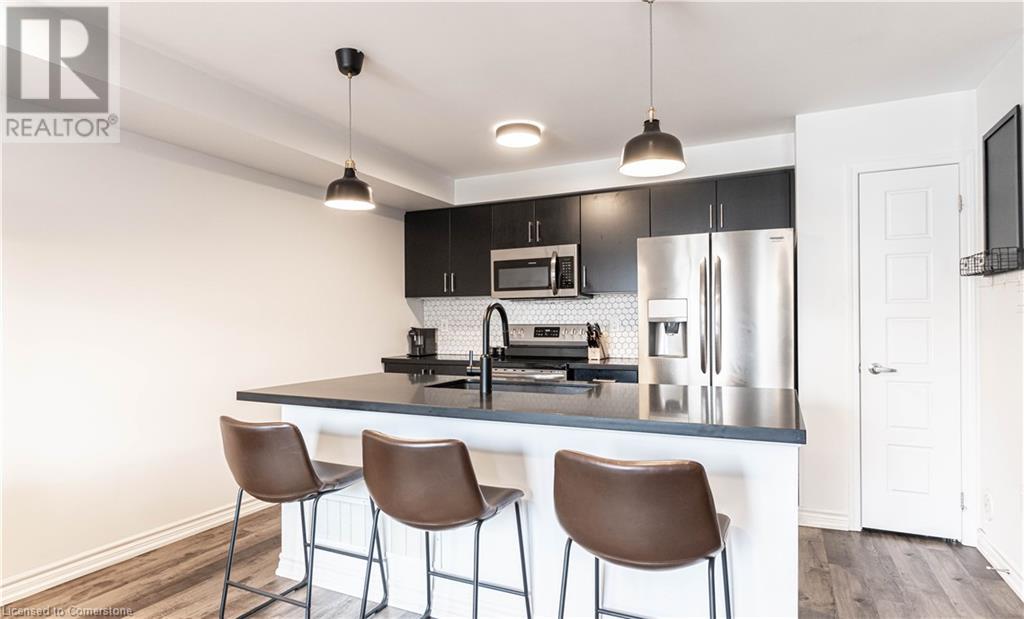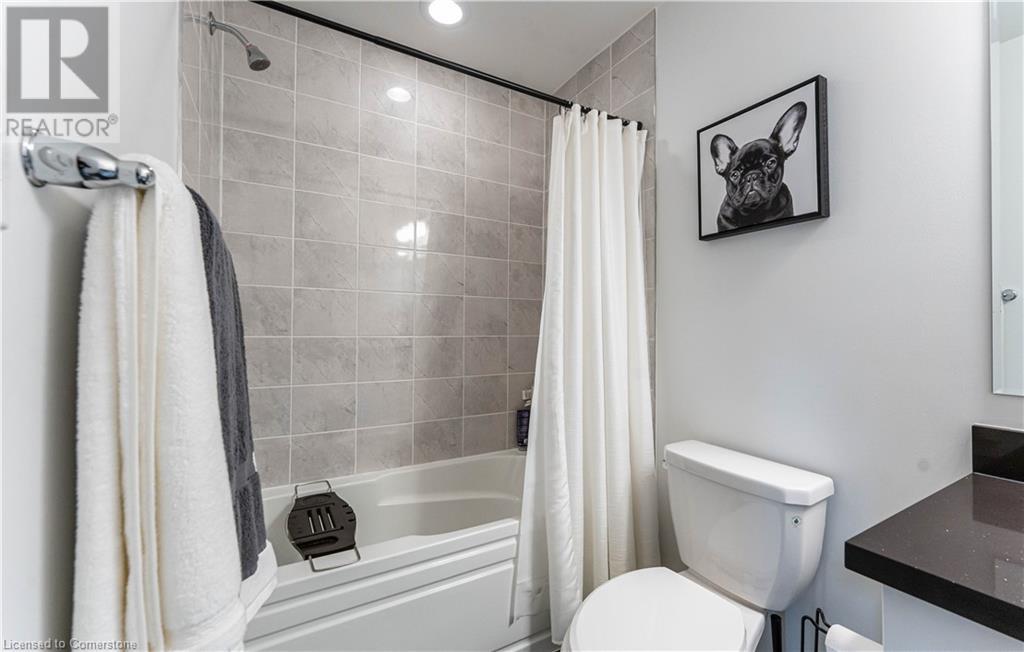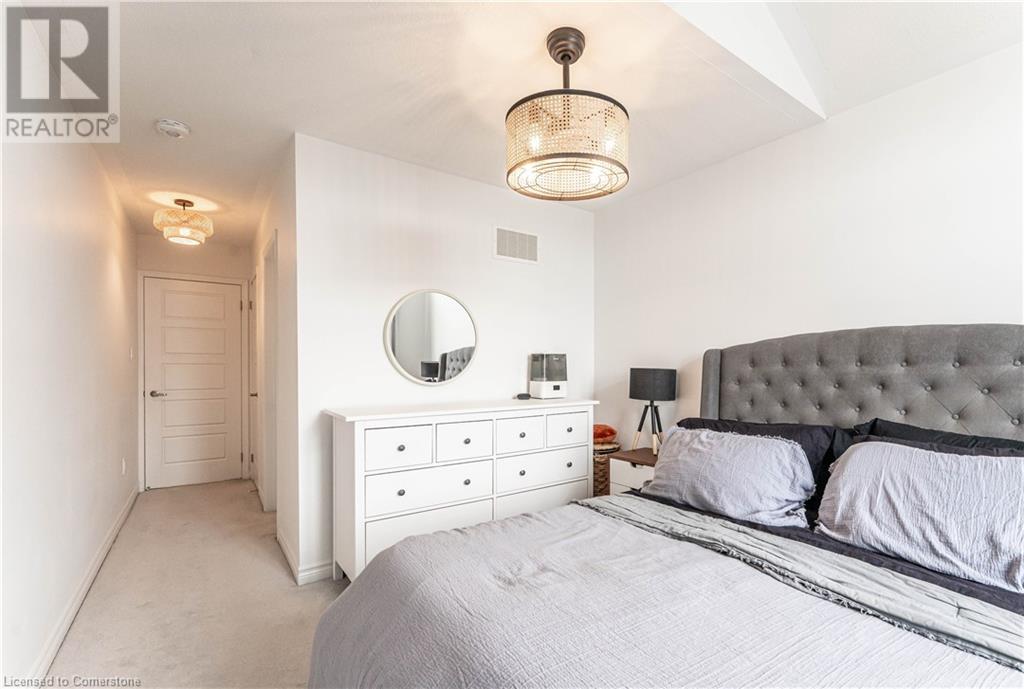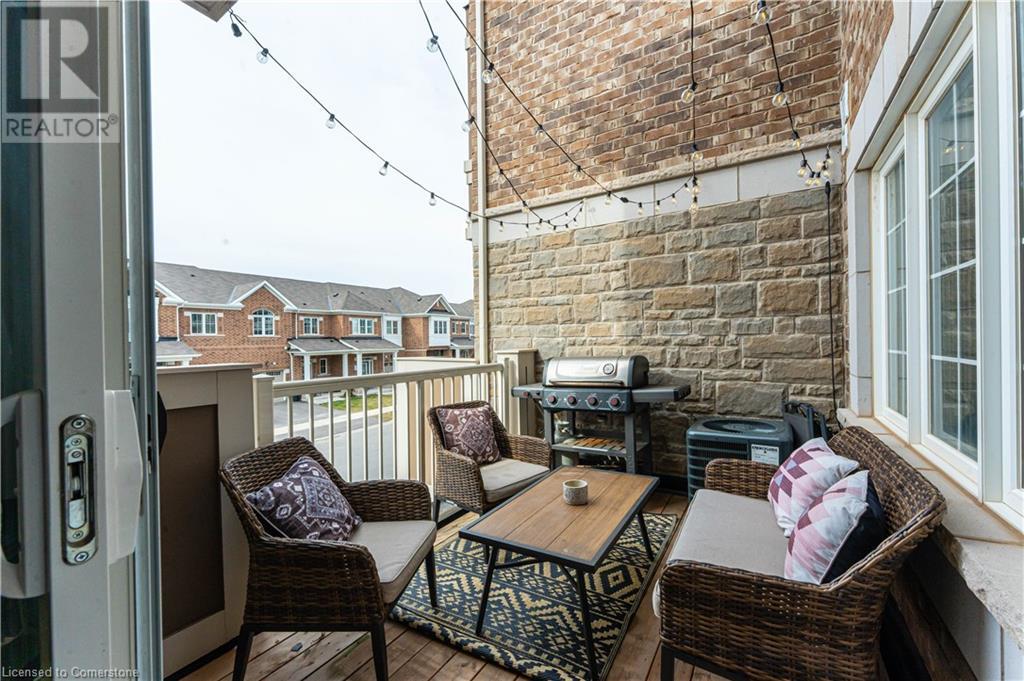2 Bedroom
3 Bathroom
1279 sqft
3 Level
Central Air Conditioning
Forced Air
$799,999
Welcome to 888 Ash Gate! This stylish 3-storey freehold townhome, built by Mattamy Homes (2020), offers the perfect blend of modern design and functionality. Featuring 2 spacious bedrooms, 3 bathrooms, a chef’s kitchen with upgraded stainless steel appliances and black quartz countertops, this home is ideal for first-time buyers or those looking to downsize. The bathrooms also feature sleek quartz countertops for a cohesive and upscale feel throughout. The open-concept main living area is perfect for entertaining and includes modern pot lights for a bright, welcoming feel. All light fixtures have been thoughtfully updated, adding a contemporary touch to every room. You’ll also love the outdoor deck space—ideal for relaxing or hosting friends. Located just steps from parks and schools—this one checks all the boxes! (id:50787)
Open House
This property has open houses!
Starts at:
2:00 pm
Ends at:
4:00 pm
Property Details
|
MLS® Number
|
40726826 |
|
Property Type
|
Single Family |
|
Amenities Near By
|
Hospital, Park, Place Of Worship, Playground, Schools, Shopping |
|
Parking Space Total
|
2 |
Building
|
Bathroom Total
|
3 |
|
Bedrooms Above Ground
|
2 |
|
Bedrooms Total
|
2 |
|
Appliances
|
Central Vacuum, Dishwasher, Dryer, Refrigerator, Stove, Washer, Microwave Built-in |
|
Architectural Style
|
3 Level |
|
Basement Type
|
None |
|
Constructed Date
|
2020 |
|
Construction Style Attachment
|
Attached |
|
Cooling Type
|
Central Air Conditioning |
|
Exterior Finish
|
Brick |
|
Fire Protection
|
Smoke Detectors |
|
Foundation Type
|
Poured Concrete |
|
Half Bath Total
|
1 |
|
Heating Fuel
|
Natural Gas |
|
Heating Type
|
Forced Air |
|
Stories Total
|
3 |
|
Size Interior
|
1279 Sqft |
|
Type
|
Row / Townhouse |
|
Utility Water
|
Municipal Water |
Parking
Land
|
Access Type
|
Highway Access |
|
Acreage
|
No |
|
Land Amenities
|
Hospital, Park, Place Of Worship, Playground, Schools, Shopping |
|
Sewer
|
Municipal Sewage System |
|
Size Depth
|
44 Ft |
|
Size Frontage
|
21 Ft |
|
Size Total Text
|
Under 1/2 Acre |
|
Zoning Description
|
N/a |
Rooms
| Level |
Type |
Length |
Width |
Dimensions |
|
Second Level |
Other |
|
|
7'2'' x 4'10'' |
|
Second Level |
Kitchen |
|
|
13'0'' x 9'7'' |
|
Second Level |
2pc Bathroom |
|
|
5'3'' x 5'2'' |
|
Second Level |
Living Room |
|
|
14'9'' x 13'11'' |
|
Second Level |
Dining Room |
|
|
8'7'' x 12'11'' |
|
Third Level |
Other |
|
|
3'7'' x 8'5'' |
|
Third Level |
4pc Bathroom |
|
|
8'11'' x 4'10'' |
|
Third Level |
3pc Bathroom |
|
|
6'9'' x 8'5'' |
|
Third Level |
Bedroom |
|
|
9'8'' x 17'9'' |
|
Third Level |
Primary Bedroom |
|
|
10'0'' x 13'7'' |
|
Main Level |
Foyer |
|
|
7'2'' x 14'3'' |
https://www.realtor.ca/real-estate/28287013/888-ash-gate-milton







