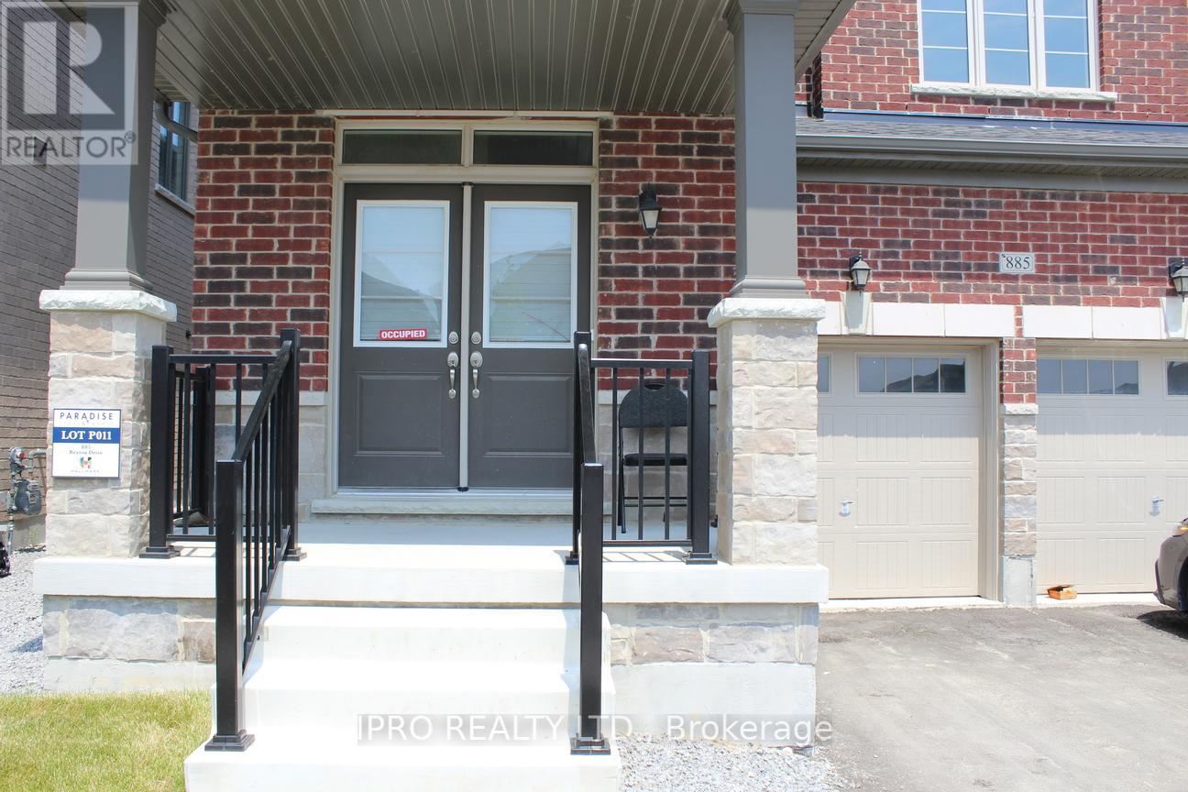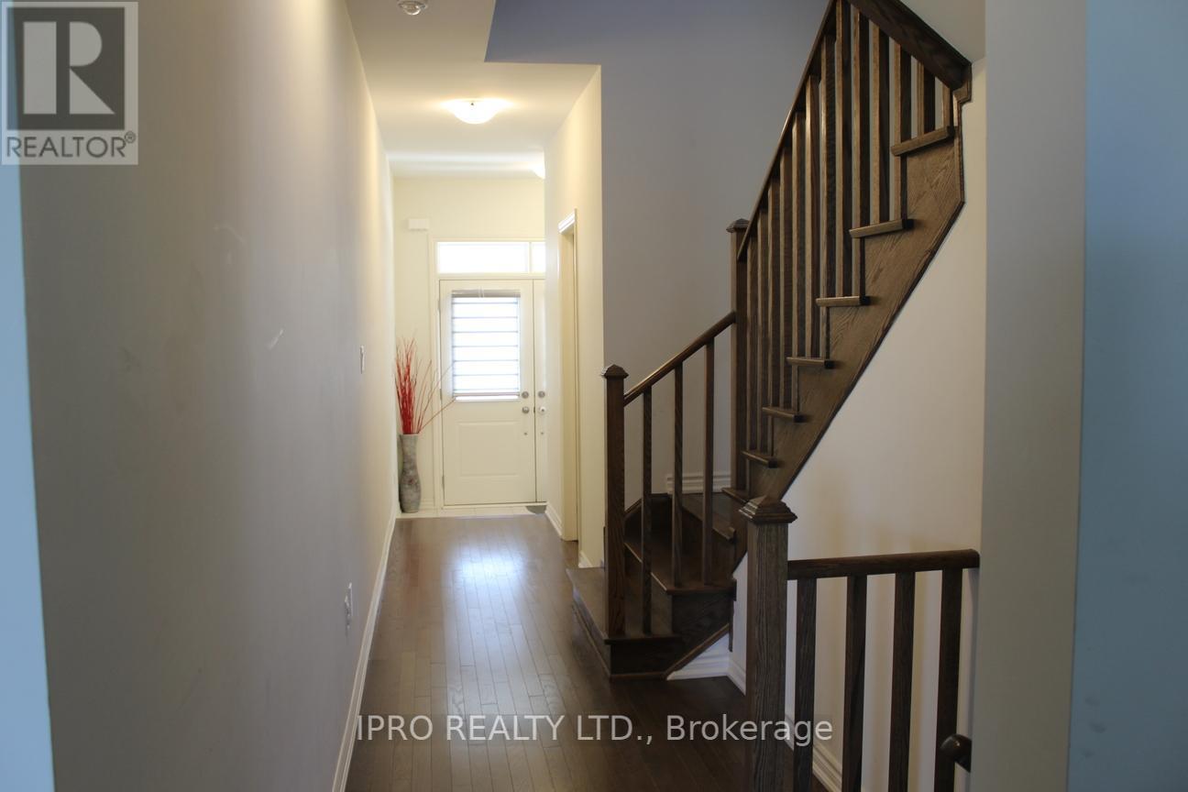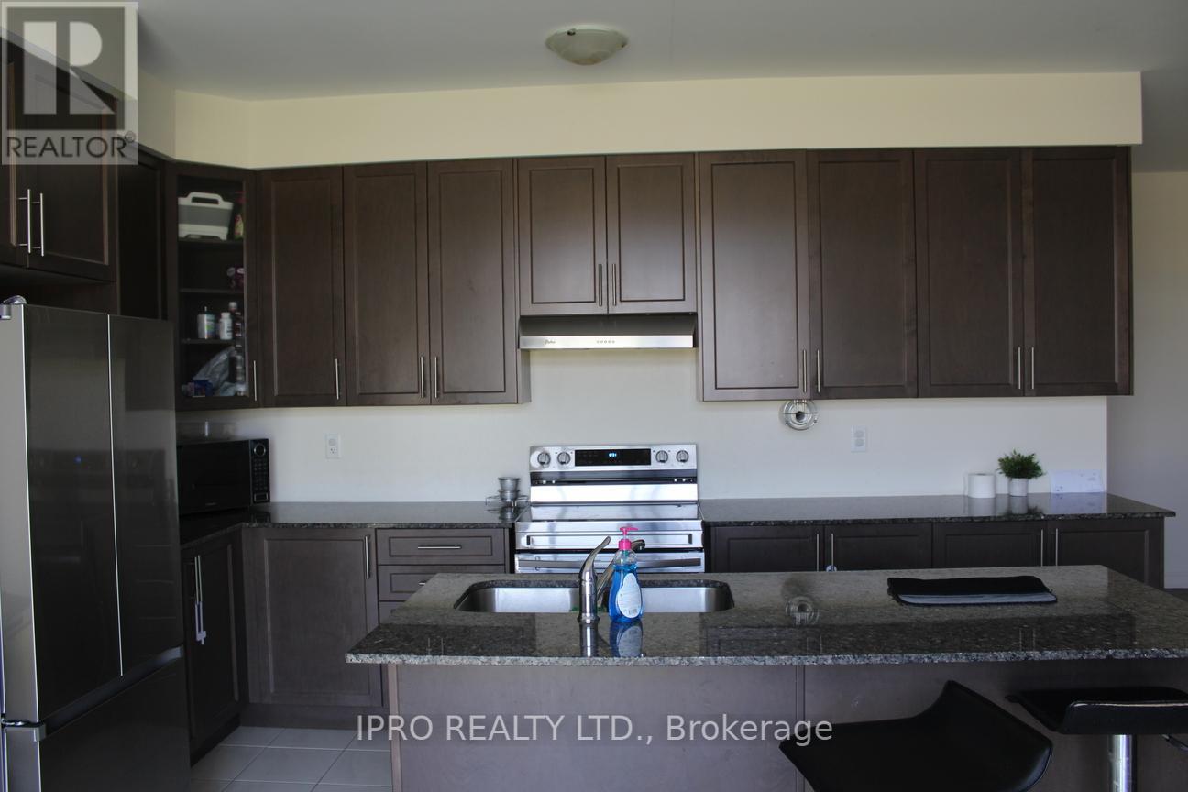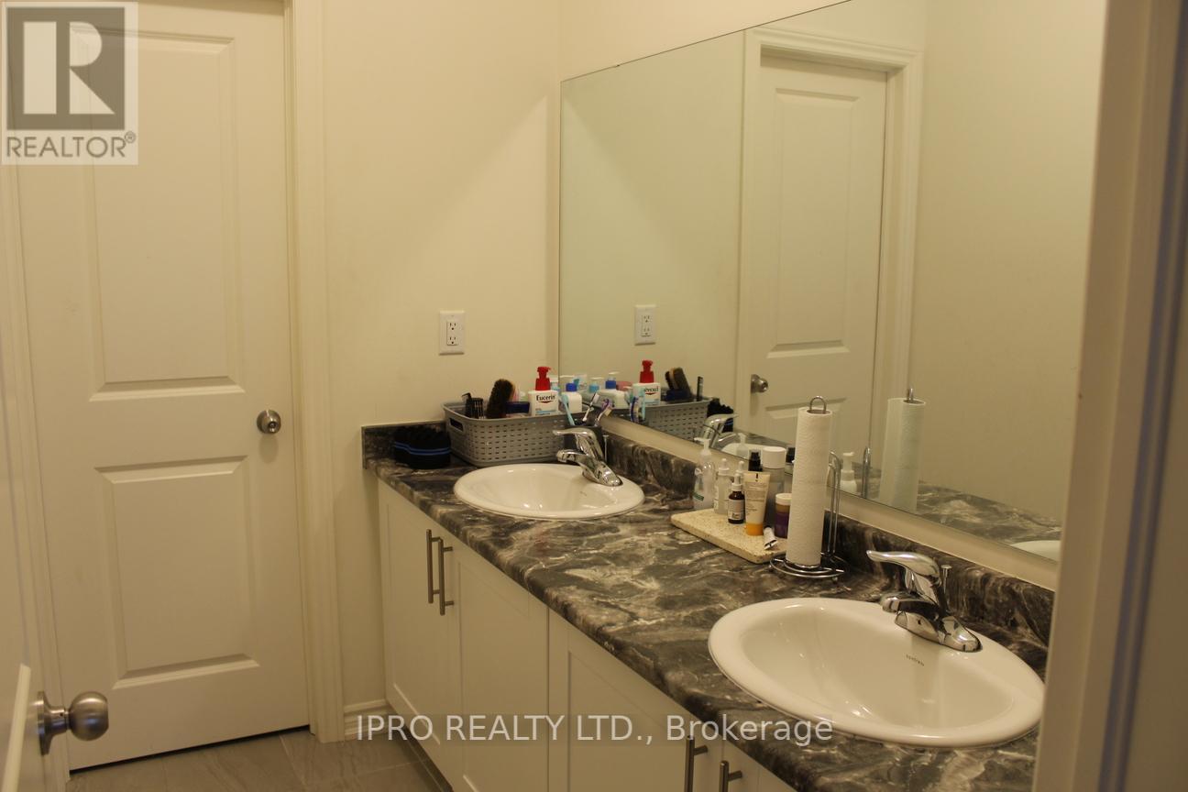289-597-1980
infolivingplus@gmail.com
885 Rexton Drive Oshawa, Ontario L1H 8L7
4 Bedroom
3 Bathroom
Fireplace
Central Air Conditioning
Forced Air
$3,500 Monthly
Stunning one year old, 4 bed 2.5 bath detached house by Paradise in the heart of North Oshawa. Premium lot with no neighbours behind. The home features a double door entry, hardwood throughout, great room with fireplace. Kitchen with SS appliances & granite counters, breakfast area with W/O to backyard. Master bedroom with double doors, 5 pc ensuite & 2 closets. 3 other spacious bedrooms. Convenient main floor laundry. Access to house from garage. A must see! **** EXTRAS **** SS fridge, SS stove, SS dishwasher, washer & dryer. All existing light fixtures. (id:50787)
Property Details
| MLS® Number | E8452608 |
| Property Type | Single Family |
| Community Name | Kedron |
| Parking Space Total | 4 |
Building
| Bathroom Total | 3 |
| Bedrooms Above Ground | 4 |
| Bedrooms Total | 4 |
| Appliances | Dishwasher, Dryer, Refrigerator, Stove, Washer |
| Basement Development | Unfinished |
| Basement Type | Full (unfinished) |
| Construction Style Attachment | Detached |
| Cooling Type | Central Air Conditioning |
| Exterior Finish | Brick, Stone |
| Fireplace Present | Yes |
| Foundation Type | Concrete |
| Heating Fuel | Natural Gas |
| Heating Type | Forced Air |
| Stories Total | 2 |
| Type | House |
| Utility Water | Municipal Water |
Parking
| Attached Garage |
Land
| Acreage | No |
| Sewer | Sanitary Sewer |
| Size Irregular | 36 X 98 Ft |
| Size Total Text | 36 X 98 Ft |
Rooms
| Level | Type | Length | Width | Dimensions |
|---|---|---|---|---|
| Second Level | Primary Bedroom | 4.72 m | 3.96 m | 4.72 m x 3.96 m |
| Second Level | Bedroom 2 | 3.76 m | 3.05 m | 3.76 m x 3.05 m |
| Second Level | Bedroom 3 | 3.81 m | 3.05 m | 3.81 m x 3.05 m |
| Second Level | Bedroom 4 | 3.25 m | 2.84 m | 3.25 m x 2.84 m |
| Ground Level | Great Room | 5.49 m | 4.11 m | 5.49 m x 4.11 m |
| Ground Level | Kitchen | 4.42 m | 2.18 m | 4.42 m x 2.18 m |
| Ground Level | Eating Area | 4.42 m | 2.84 m | 4.42 m x 2.84 m |
| Ground Level | Laundry Room | 2.13 m | 1.52 m | 2.13 m x 1.52 m |
https://www.realtor.ca/real-estate/27057419/885-rexton-drive-oshawa-kedron






















