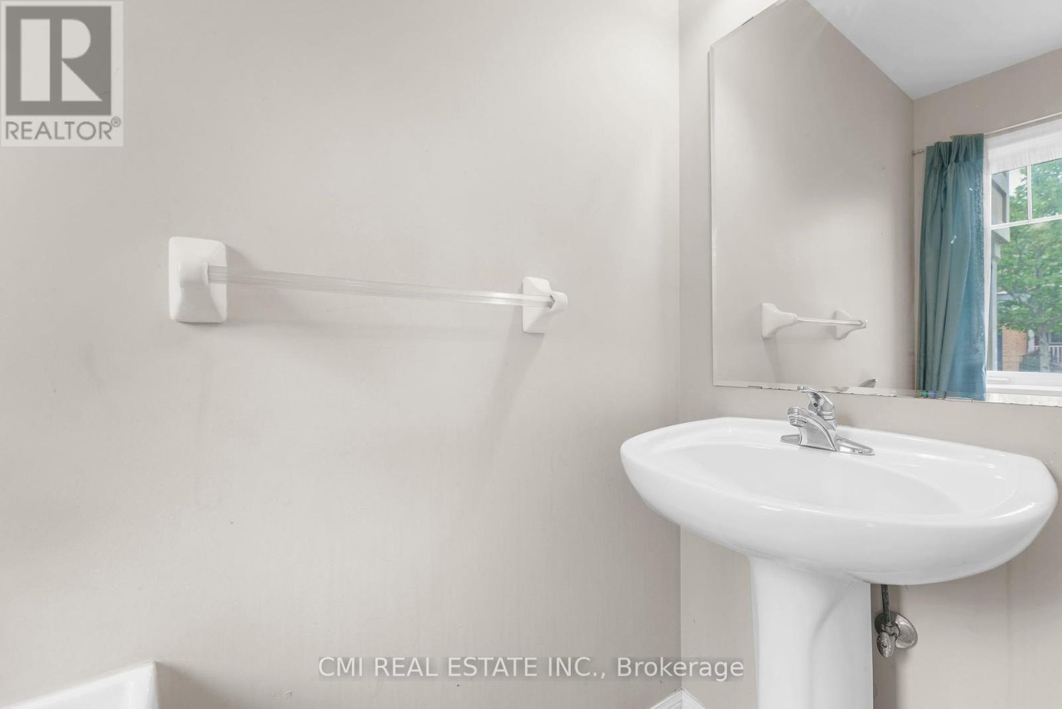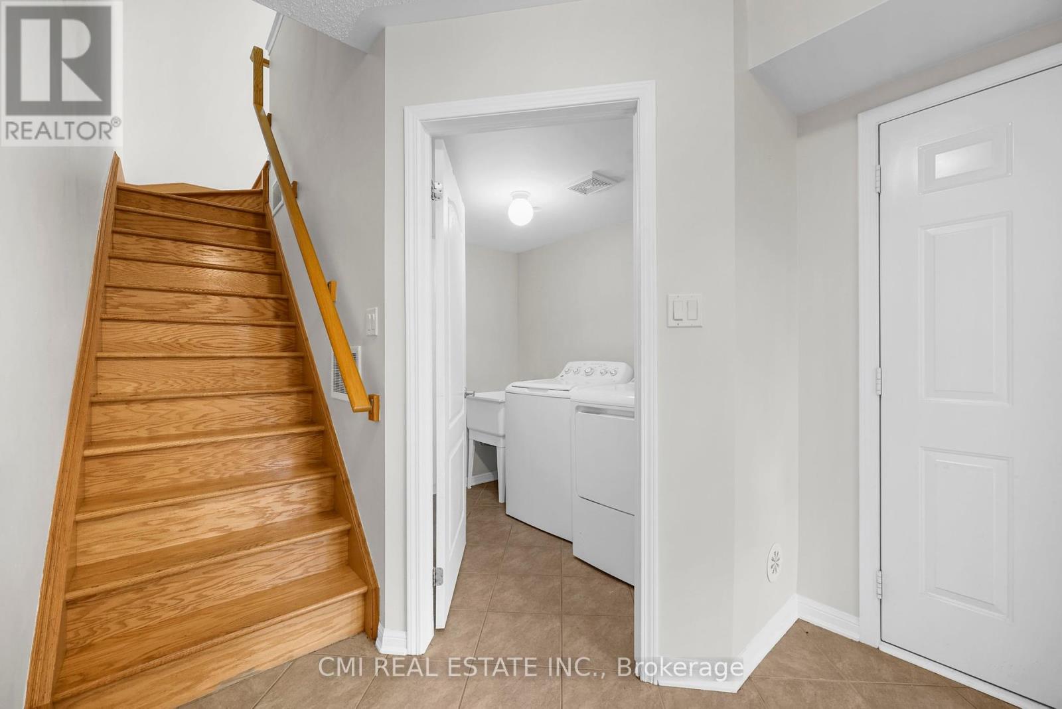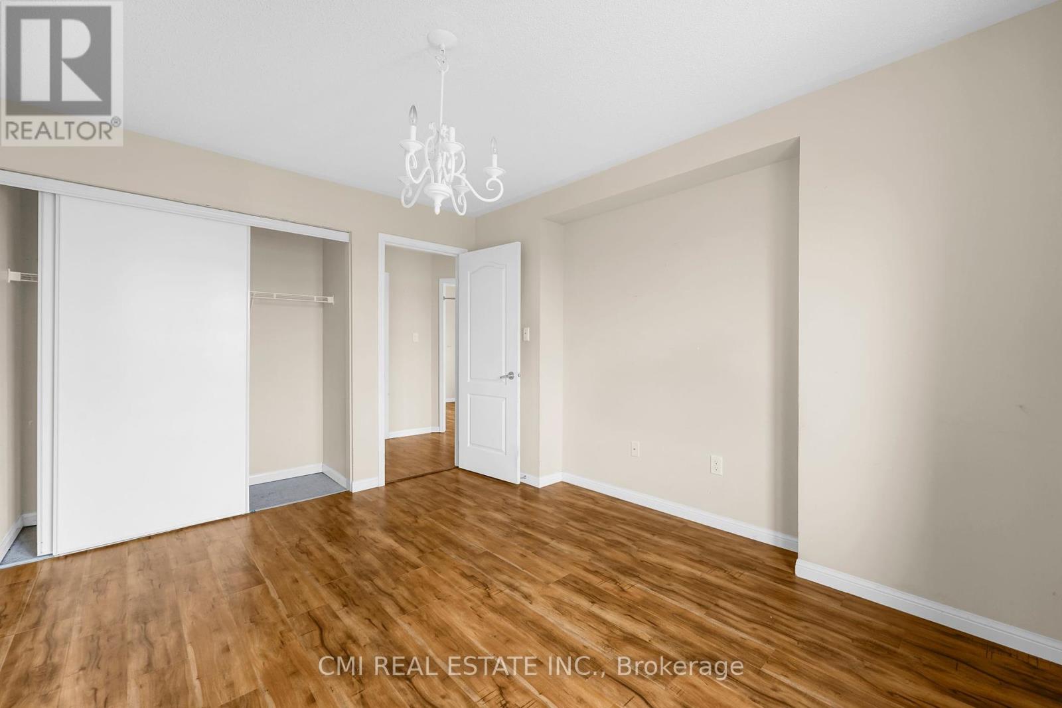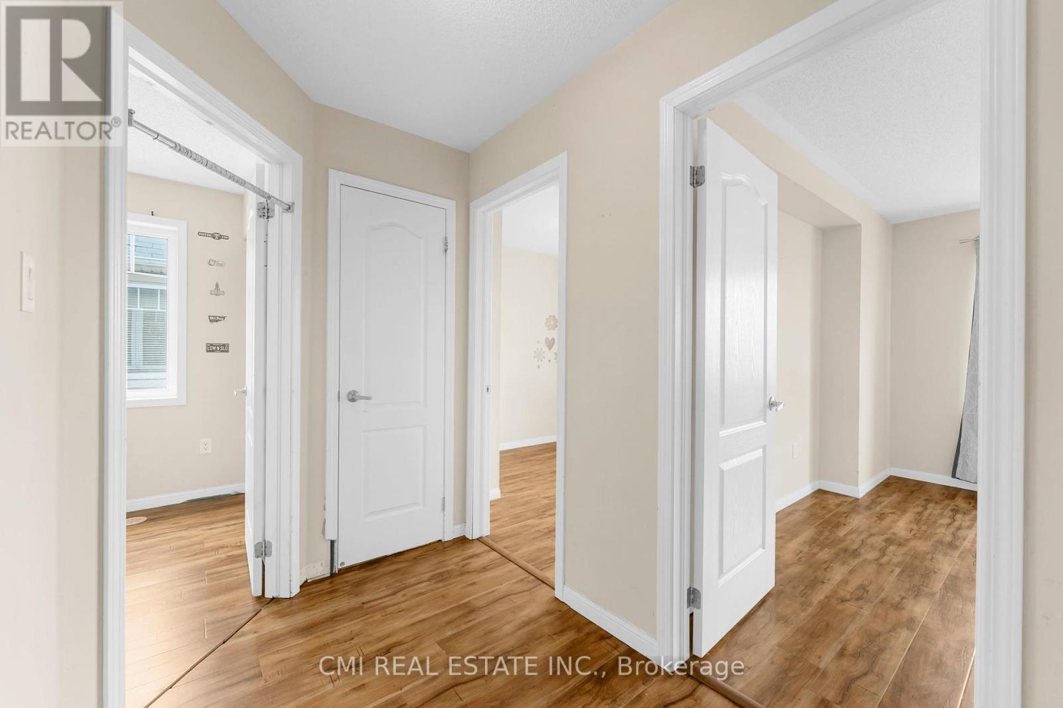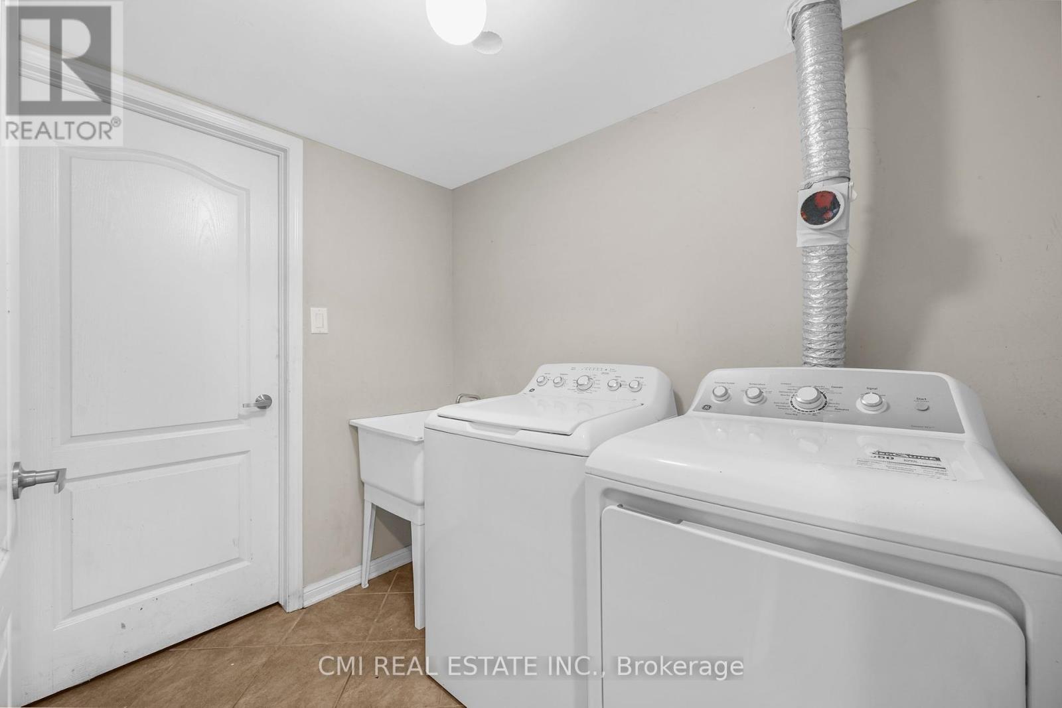3 Bedroom
2 Bathroom
Fireplace
Central Air Conditioning
Forced Air
Landscaped
$814,900
END UNIT Urban Town! Presenting The Moonseed in Hawthorne Village on the Escarpment proudly built by Mattamy Homes. Beautifully designed community scattered with multiple walking & biking paths along with parkettes including splash pads & tennis courts ideal for growing families. Welcome to 884 Fowles 3-storey urban town w/ 3beds, 2 bath over 1200sqft of living space on a wide 27X44ft lot. Large driveway no sidewalks can fit 2 cars. Small porch ideal for gentle evenings. Bright Foyer opens onto main lvl featuring garage access, 2-pc powder room, Laundry, & utility space. 2nd lvl presents open-concept versatile floorplan incorporating living, dining, & eat-in kitchen. *Hardwood Flooring thru-out* Eat-in kitchen upgraded w/ SS appliances, Tall cabinets, & breakfast bar. Walk-out from the dining room to the open balcony offering panoramic views of the community. 3rd lvl presents three large family sized bedrooms & 1-4pc bath perfect for buyers starting their real estate journey looking for the perfect home & community to raise a family. **** EXTRAS **** RARE end unit town in family oriented sought-after community in Prime Location! Steps to top rated schools, parks, fine shopping, HWY 401, entertainment & much more! Book your showing now! (id:50787)
Property Details
|
MLS® Number
|
W9013281 |
|
Property Type
|
Single Family |
|
Community Name
|
Harrison |
|
Amenities Near By
|
Park, Schools |
|
Community Features
|
Community Centre |
|
Features
|
Cul-de-sac, Lighting, Guest Suite |
|
Parking Space Total
|
3 |
|
Structure
|
Deck, Porch |
|
View Type
|
View |
Building
|
Bathroom Total
|
2 |
|
Bedrooms Above Ground
|
3 |
|
Bedrooms Total
|
3 |
|
Appliances
|
Water Heater |
|
Basement Features
|
Walk Out |
|
Basement Type
|
N/a |
|
Construction Style Attachment
|
Attached |
|
Cooling Type
|
Central Air Conditioning |
|
Exterior Finish
|
Brick, Vinyl Siding |
|
Fire Protection
|
Controlled Entry |
|
Fireplace Present
|
Yes |
|
Foundation Type
|
Concrete |
|
Heating Fuel
|
Natural Gas |
|
Heating Type
|
Forced Air |
|
Stories Total
|
3 |
|
Type
|
Row / Townhouse |
|
Utility Water
|
Municipal Water |
Parking
Land
|
Acreage
|
No |
|
Land Amenities
|
Park, Schools |
|
Landscape Features
|
Landscaped |
|
Sewer
|
Sanitary Sewer |
|
Size Irregular
|
27 X 44 Ft |
|
Size Total Text
|
27 X 44 Ft |
Rooms
| Level |
Type |
Length |
Width |
Dimensions |
|
Second Level |
Living Room |
6.18 m |
4.03 m |
6.18 m x 4.03 m |
|
Second Level |
Kitchen |
2.98 m |
4.55 m |
2.98 m x 4.55 m |
|
Second Level |
Dining Room |
3.21 m |
2.82 m |
3.21 m x 2.82 m |
|
Third Level |
Primary Bedroom |
3.34 m |
3.79 m |
3.34 m x 3.79 m |
|
Third Level |
Bedroom 2 |
2.45 m |
3.13 m |
2.45 m x 3.13 m |
|
Third Level |
Bedroom 3 |
3.1 m |
2.62 m |
3.1 m x 2.62 m |
|
Main Level |
Foyer |
1.97 m |
2.38 m |
1.97 m x 2.38 m |
|
Main Level |
Laundry Room |
1.84 m |
2.31 m |
1.84 m x 2.31 m |
|
Main Level |
Utility Room |
1.84 m |
1.84 m |
1.84 m x 1.84 m |
https://www.realtor.ca/real-estate/27130547/884-fowles-court-milton-harrison


















