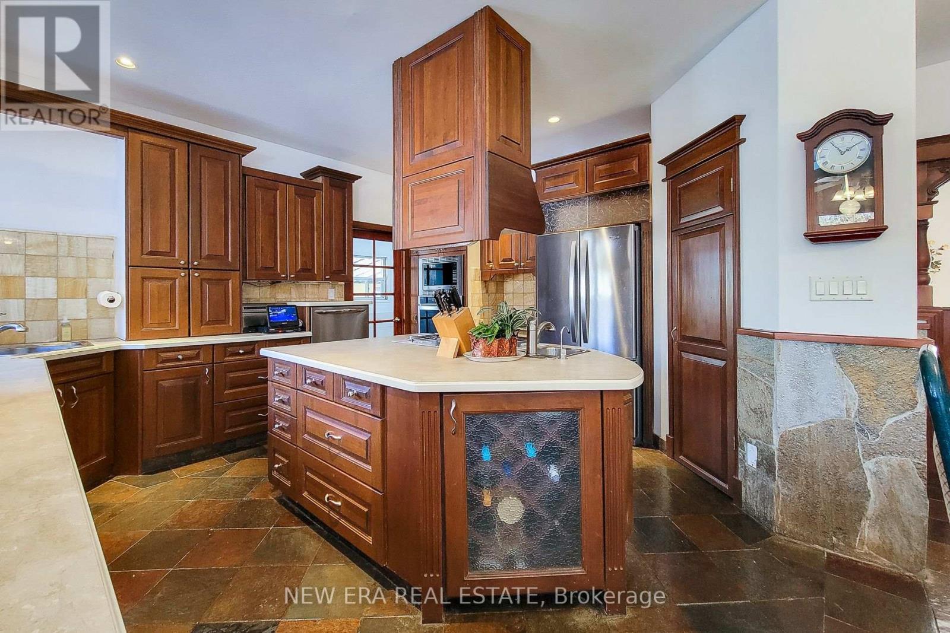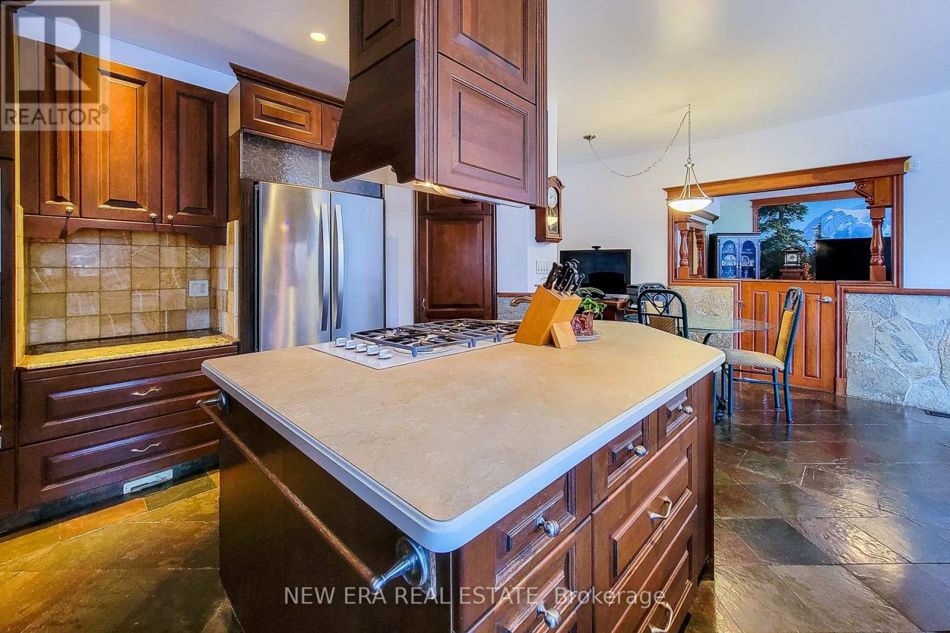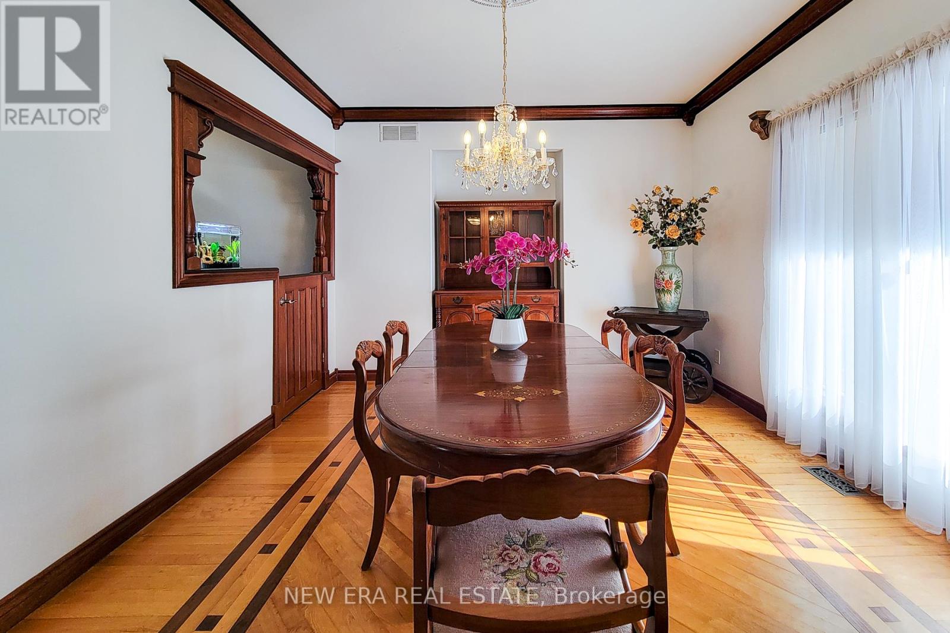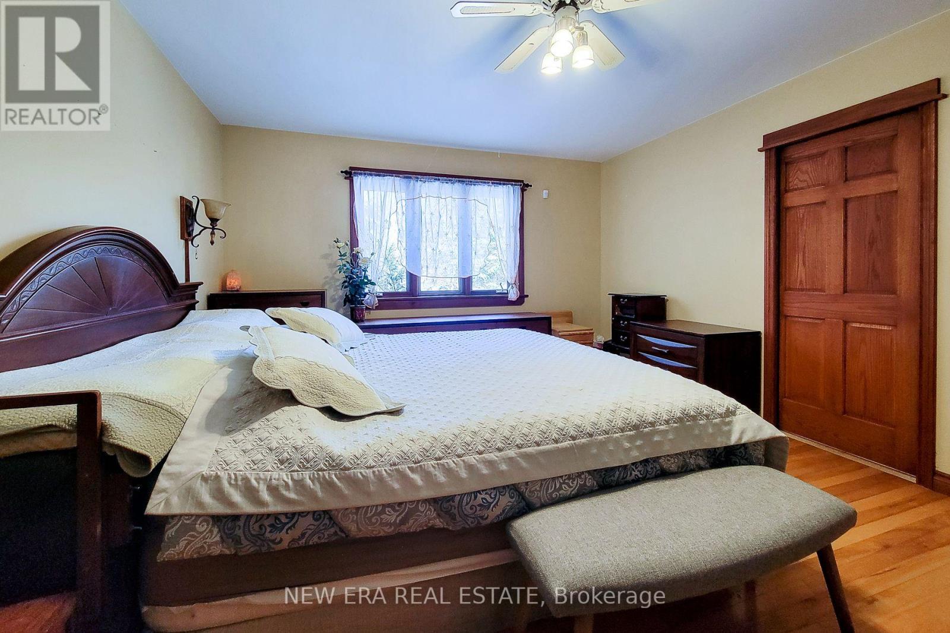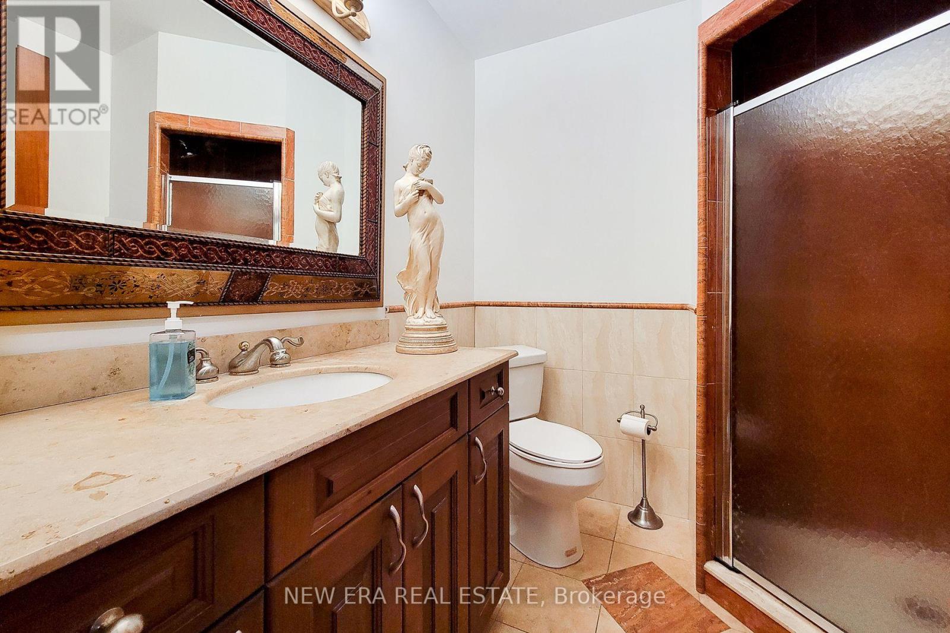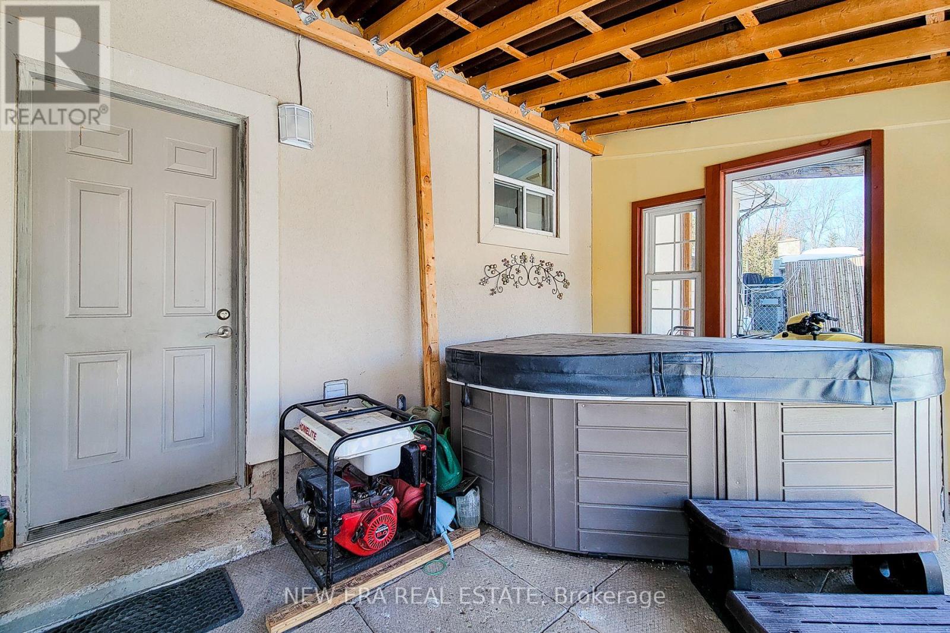3 Bedroom
2 Bathroom
2000 - 2500 sqft
Bungalow
Fireplace
Central Air Conditioning, Air Exchanger
Forced Air
$1,174,900
This sprawling 3-bedroom, 2-bathroom bungalow offers the perfect blend of comfort, style & privacy, set on over 3 acres of beautiful land. Inside, 9-foot ceilings & expansive windows offers an abundance of natural light throughout. The spacious living room, with its charming fireplace &vaulted ceiling, serves as the heart of the home. The large eat-in kitchen is a chef's dream, featuring stainless steel appliances, tiled backsplash, island & ample cupboard space for all your needs. A bright solarium with vaulted ceilings & skylights provides a peaceful retreat, offering a seamless walk-out to the backyard. The formal dining room is perfect for hosting. The Primary bedroom has a walk-in closet & a 4pc ensuite, complete with heated floors. Outdoors, enjoy the workshop, outdoor storage bunkers, tranquil pond & a spacious patio with a pizza oven for entertaining. Conveniently located near hospital, highway, parks & schools, this property offers both tranquility & easy access to amenities. (id:50787)
Property Details
|
MLS® Number
|
X11966124 |
|
Property Type
|
Single Family |
|
Community Name
|
225 - Schisler |
|
Amenities Near By
|
Hospital, Park, Place Of Worship, Schools |
|
Community Features
|
School Bus |
|
Features
|
Sump Pump |
|
Parking Space Total
|
8 |
|
Structure
|
Shed, Workshop |
Building
|
Bathroom Total
|
2 |
|
Bedrooms Above Ground
|
3 |
|
Bedrooms Total
|
3 |
|
Age
|
16 To 30 Years |
|
Appliances
|
Garage Door Opener Remote(s), Central Vacuum, Range, Water Heater - Tankless, Water Heater, Water Purifier, Dishwasher, Dryer, Stove, Washer, Window Coverings, Refrigerator |
|
Architectural Style
|
Bungalow |
|
Basement Development
|
Unfinished |
|
Basement Type
|
Full (unfinished) |
|
Construction Style Attachment
|
Detached |
|
Cooling Type
|
Central Air Conditioning, Air Exchanger |
|
Exterior Finish
|
Stone, Stucco |
|
Fireplace Present
|
Yes |
|
Foundation Type
|
Concrete |
|
Heating Fuel
|
Propane |
|
Heating Type
|
Forced Air |
|
Stories Total
|
1 |
|
Size Interior
|
2000 - 2500 Sqft |
|
Type
|
House |
|
Utility Water
|
Cistern |
Parking
Land
|
Acreage
|
No |
|
Land Amenities
|
Hospital, Park, Place Of Worship, Schools |
|
Sewer
|
Septic System |
|
Size Depth
|
805 Ft ,10 In |
|
Size Frontage
|
178 Ft |
|
Size Irregular
|
178 X 805.9 Ft |
|
Size Total Text
|
178 X 805.9 Ft |
|
Surface Water
|
Lake/pond |
Rooms
| Level |
Type |
Length |
Width |
Dimensions |
|
Main Level |
Living Room |
5.18 m |
5.16 m |
5.18 m x 5.16 m |
|
Main Level |
Kitchen |
6.4 m |
4.65 m |
6.4 m x 4.65 m |
|
Main Level |
Solarium |
4.06 m |
3.76 m |
4.06 m x 3.76 m |
|
Main Level |
Mud Room |
7.09 m |
3.1 m |
7.09 m x 3.1 m |
|
Main Level |
Laundry Room |
3.73 m |
2.31 m |
3.73 m x 2.31 m |
|
Main Level |
Dining Room |
4.04 m |
3.61 m |
4.04 m x 3.61 m |
|
Main Level |
Bedroom 3 |
3.76 m |
3.53 m |
3.76 m x 3.53 m |
|
Main Level |
Bedroom 2 |
4.34 m |
3.25 m |
4.34 m x 3.25 m |
|
Main Level |
Primary Bedroom |
4.62 m |
3.96 m |
4.62 m x 3.96 m |
https://www.realtor.ca/real-estate/27899603/8831-schisler-road-niagara-falls-225-schisler-225-schisler



















