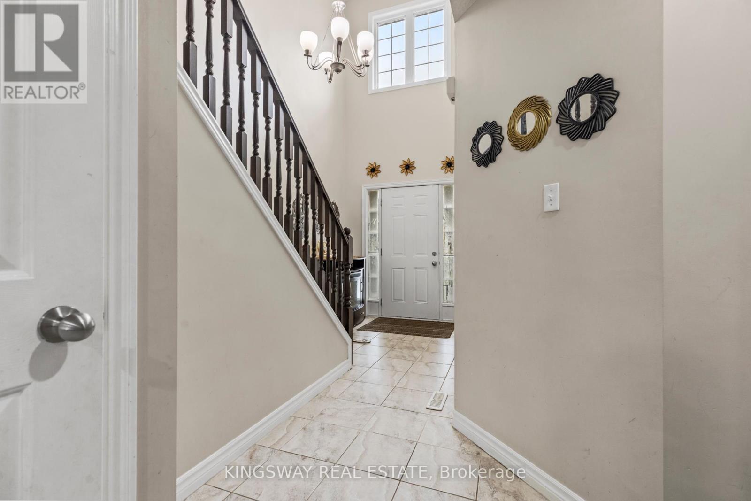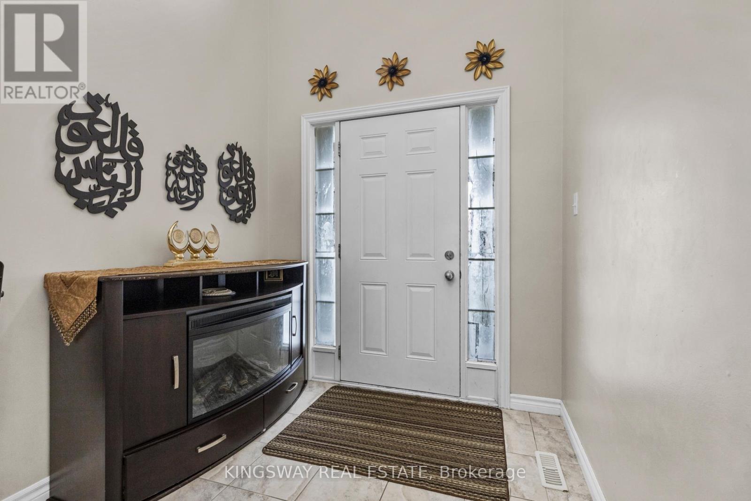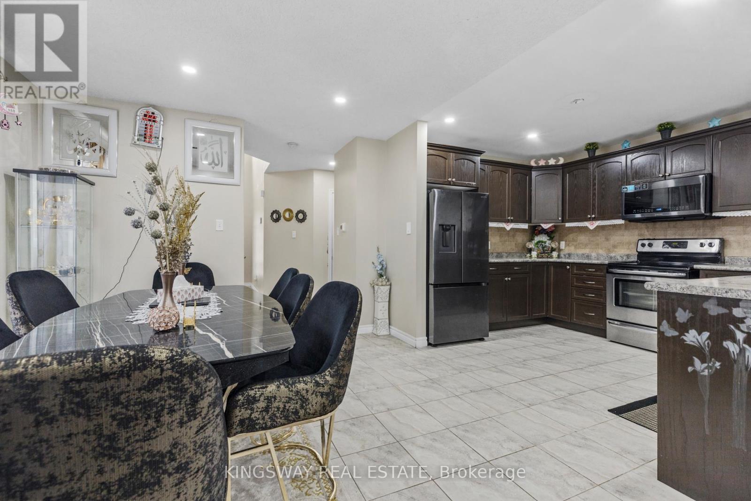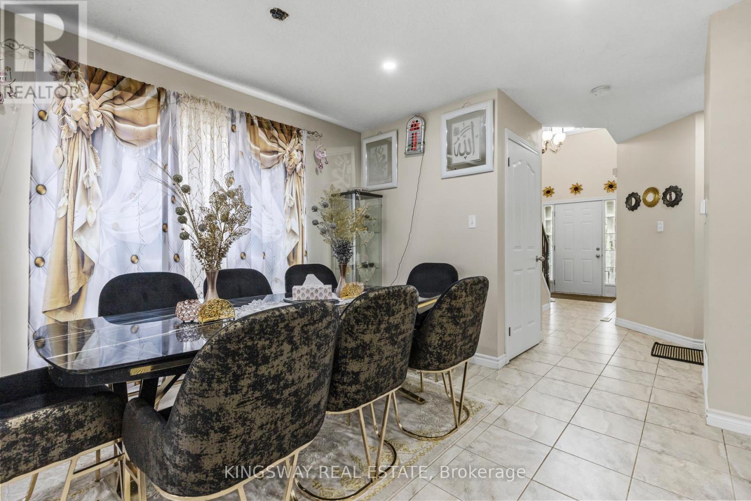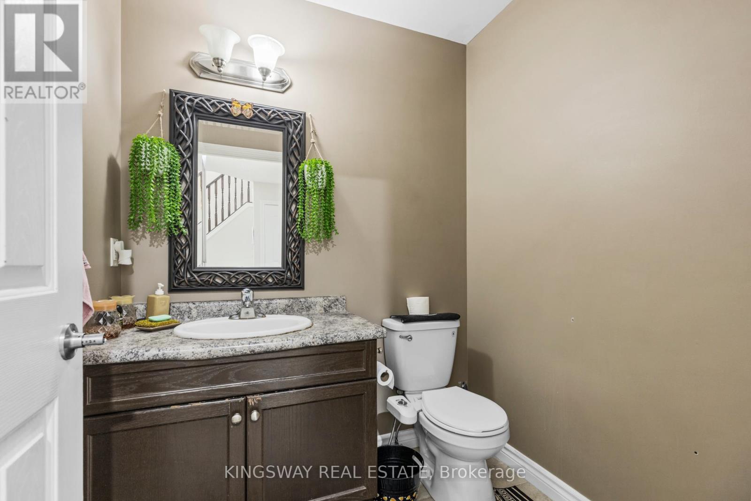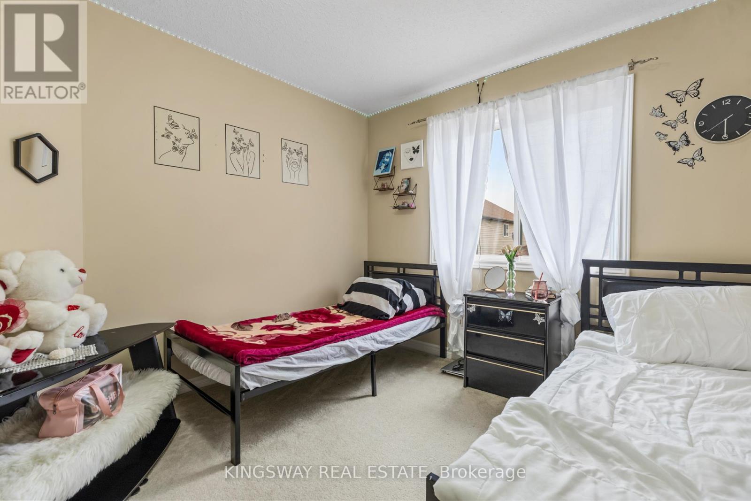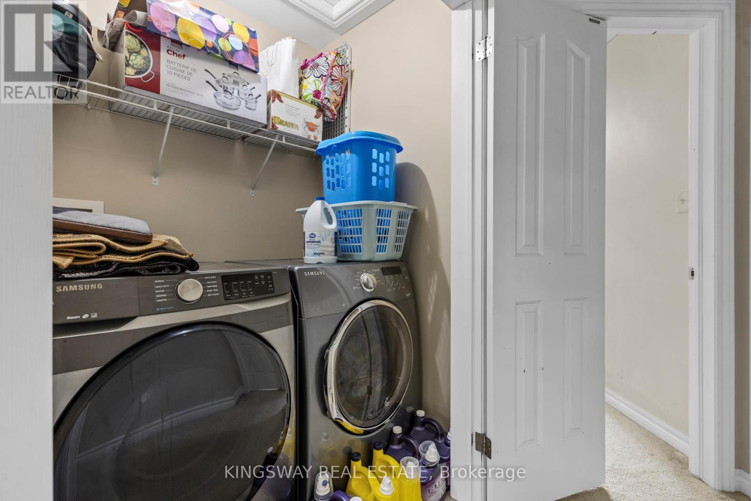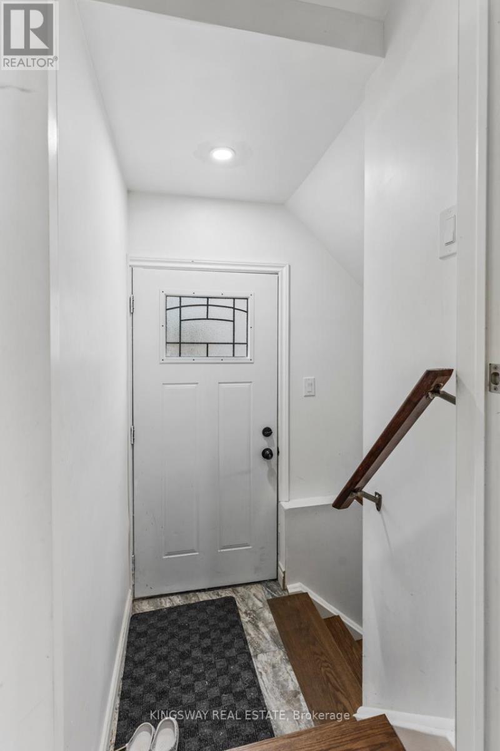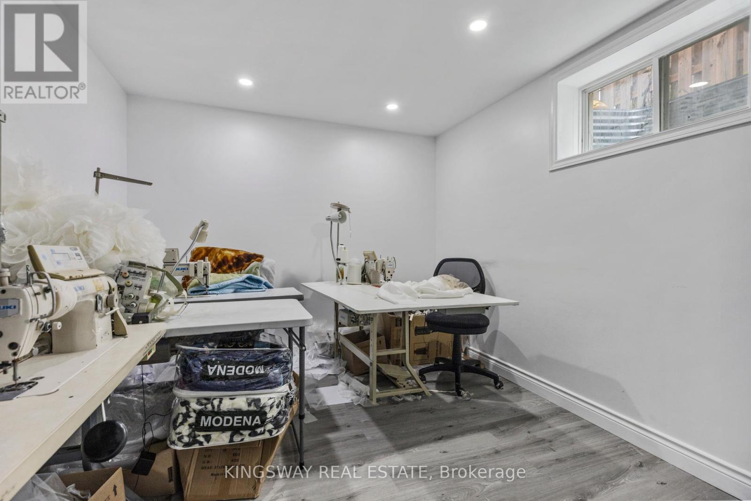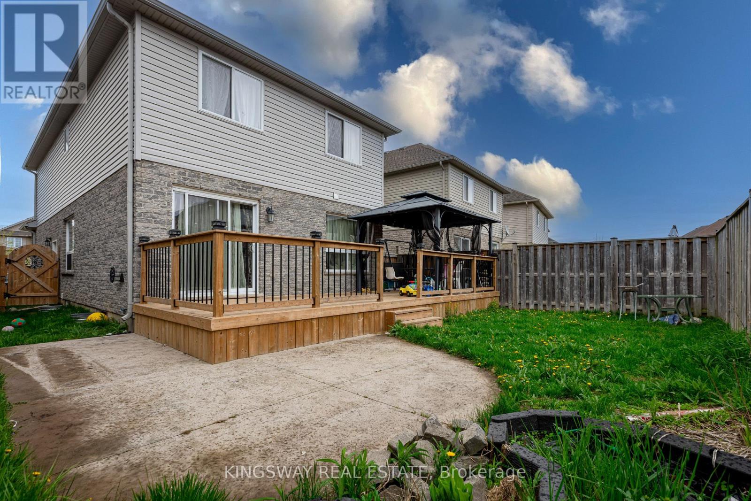3 Bedroom
4 Bathroom
1100 - 1500 sqft
Central Air Conditioning
Forced Air
$840,000
Welcome to Gorgeous 880 Reeves Ave for sale - this beautiful and spacious 3 bedroom home features, Located in a vibrant, family-friendly neighborhood known for schools, parks,shopping, and easy access to major highways and transit, a large open concept main level with hardwood and ceramic flooring, large breakfast bar, a grand 2 storey front foyer, and the spacious family room is wired in for surround sound. Upstairs you will find a master retreat with vaulted ceilings, walk in closet, and generously sized ensuite. full 4-piece bathroom offer plenty of space for the whole family-plus The backyard is perfect for anyone who enjoys outside living with its sizable stamped concrete patio, Step outside to enjoy a fully fenced backyard with a deck and privacy shades, enjoy for extra income for separate entrance finished basement, kitchen, 2 bedrooms and full 3 pieces bathroom plus open concept living room to kitchen. (id:50787)
Property Details
|
MLS® Number
|
X12142350 |
|
Property Type
|
Single Family |
|
Community Name
|
North I |
|
Features
|
Sump Pump |
|
Parking Space Total
|
5 |
Building
|
Bathroom Total
|
4 |
|
Bedrooms Above Ground
|
3 |
|
Bedrooms Total
|
3 |
|
Age
|
6 To 15 Years |
|
Appliances
|
Water Heater, Water Meter, Dishwasher, Dryer, Microwave, Stove, Washer, Refrigerator |
|
Basement Development
|
Finished |
|
Basement Features
|
Apartment In Basement |
|
Basement Type
|
N/a (finished) |
|
Construction Style Attachment
|
Detached |
|
Cooling Type
|
Central Air Conditioning |
|
Exterior Finish
|
Aluminum Siding, Brick |
|
Foundation Type
|
Concrete |
|
Half Bath Total
|
1 |
|
Heating Fuel
|
Natural Gas |
|
Heating Type
|
Forced Air |
|
Stories Total
|
2 |
|
Size Interior
|
1100 - 1500 Sqft |
|
Type
|
House |
|
Utility Water
|
Municipal Water |
Parking
Land
|
Acreage
|
No |
|
Sewer
|
Sanitary Sewer |
|
Size Depth
|
100 Ft ,1 In |
|
Size Frontage
|
30 Ft ,6 In |
|
Size Irregular
|
30.5 X 100.1 Ft |
|
Size Total Text
|
30.5 X 100.1 Ft|under 1/2 Acre |
|
Zoning Description
|
R1-13(3) |
Rooms
| Level |
Type |
Length |
Width |
Dimensions |
|
Second Level |
Primary Bedroom |
4.57 m |
3.96 m |
4.57 m x 3.96 m |
|
Second Level |
Bedroom |
3.65 m |
3.04 m |
3.65 m x 3.04 m |
|
Second Level |
Bedroom 2 |
3.96 m |
3.04 m |
3.96 m x 3.04 m |
|
Second Level |
Bedroom 3 |
|
|
Measurements not available |
|
Second Level |
Laundry Room |
|
|
Measurements not available |
|
Basement |
Bedroom 2 |
3.05 m |
3 m |
3.05 m x 3 m |
|
Basement |
Bedroom 2 |
3.9 m |
3 m |
3.9 m x 3 m |
|
Basement |
Kitchen |
4.06 m |
2.5 m |
4.06 m x 2.5 m |
|
Main Level |
Living Room |
6.09 m |
5.53 m |
6.09 m x 5.53 m |
|
Main Level |
Kitchen |
6.09 m |
5.63 m |
6.09 m x 5.63 m |
https://www.realtor.ca/real-estate/28299311/880-reeves-avenue-london-north-north-i-north-i




