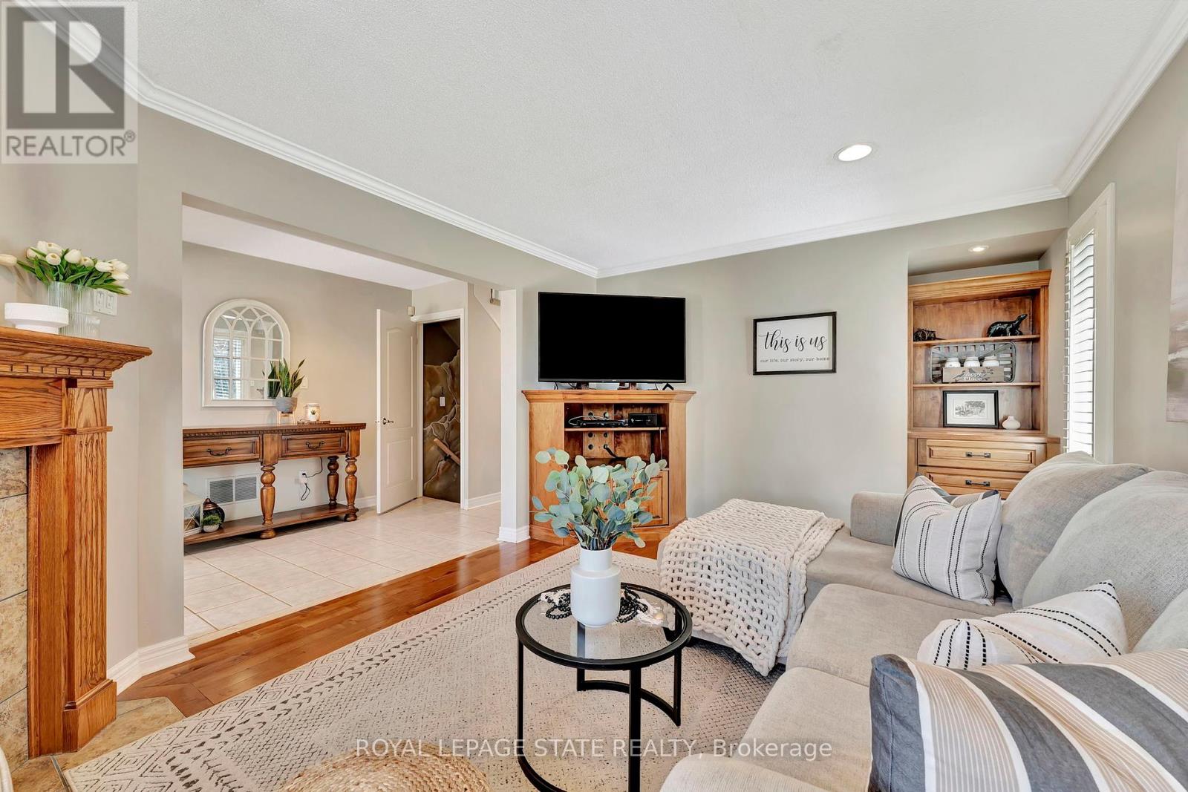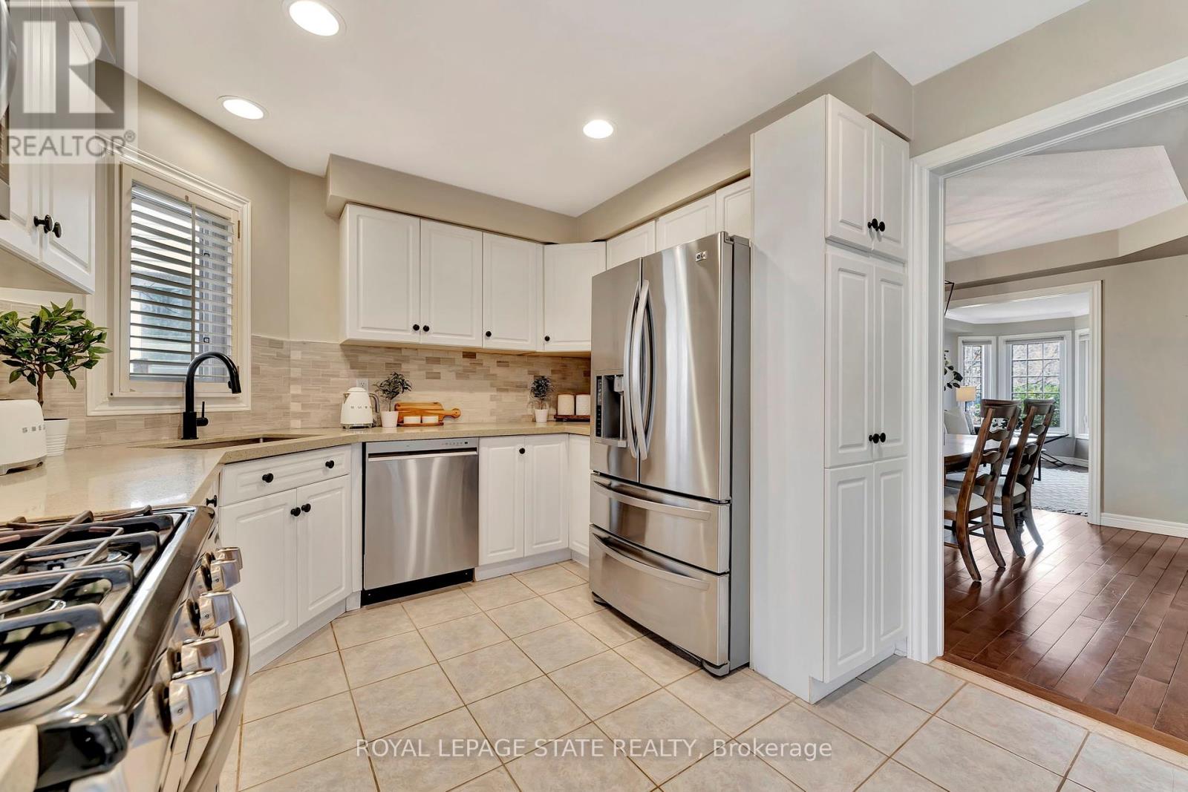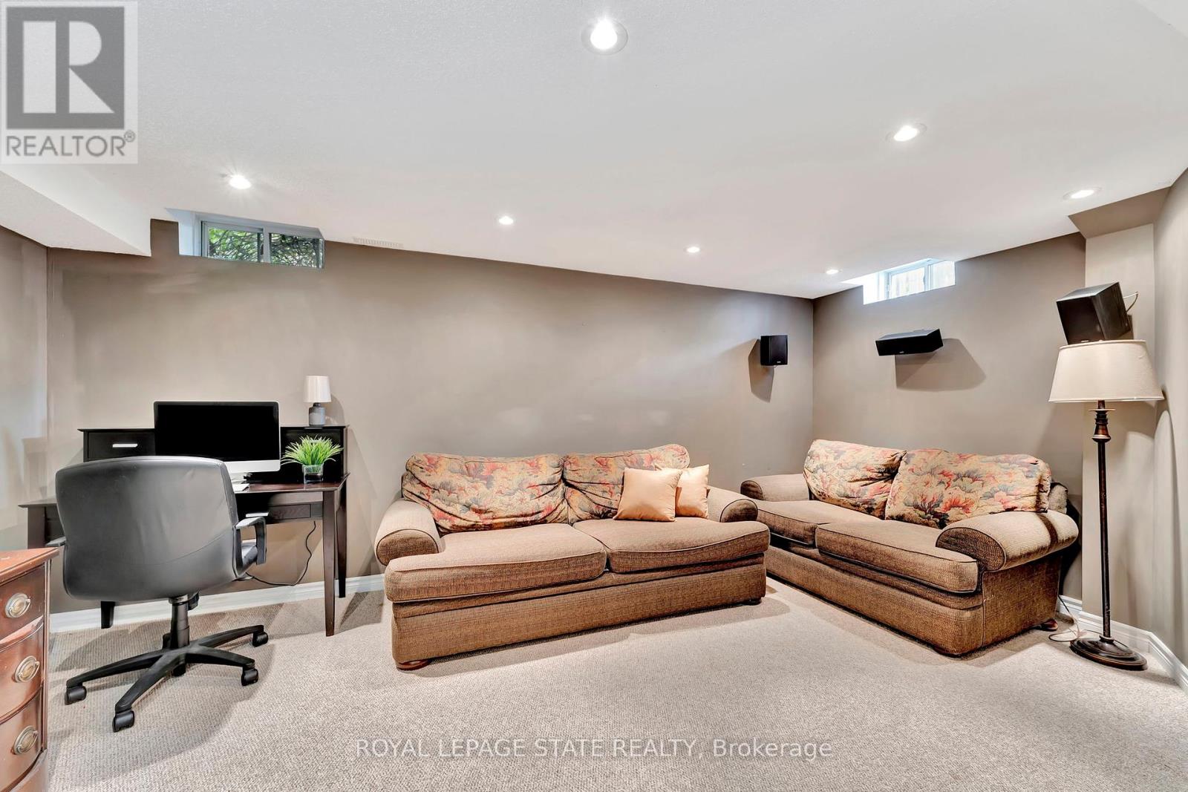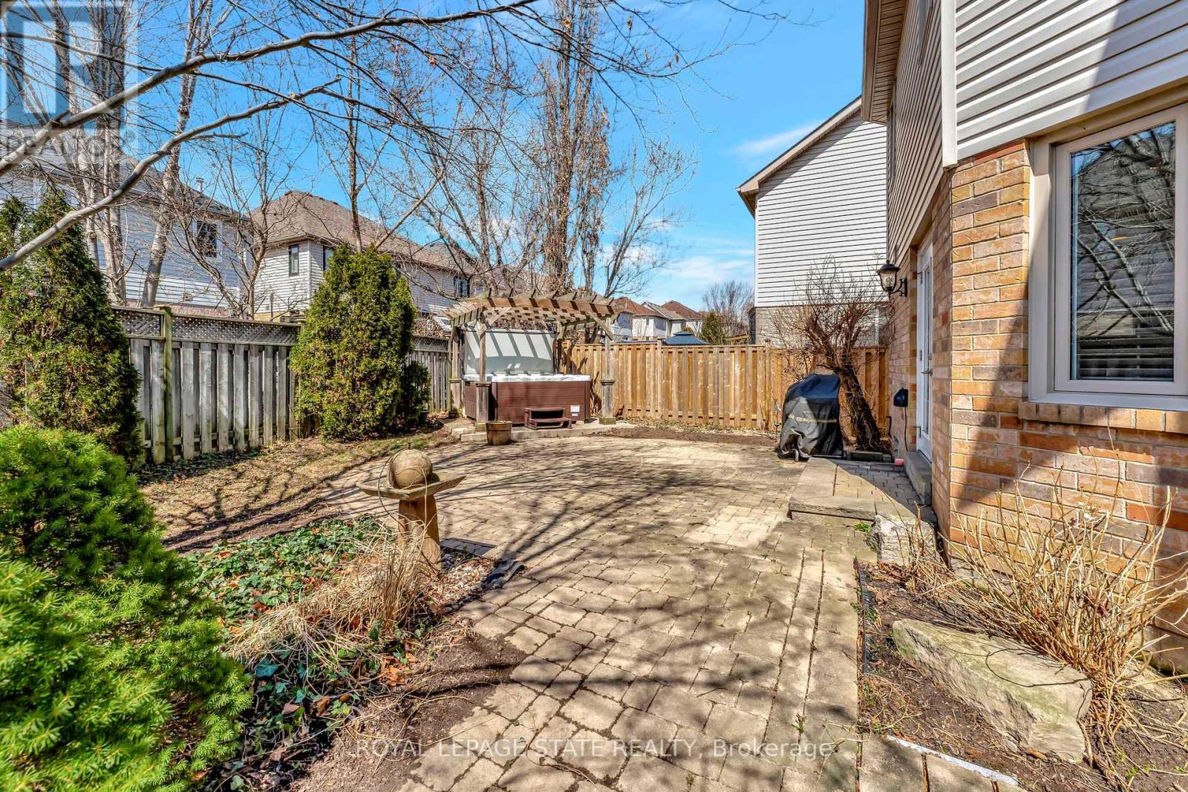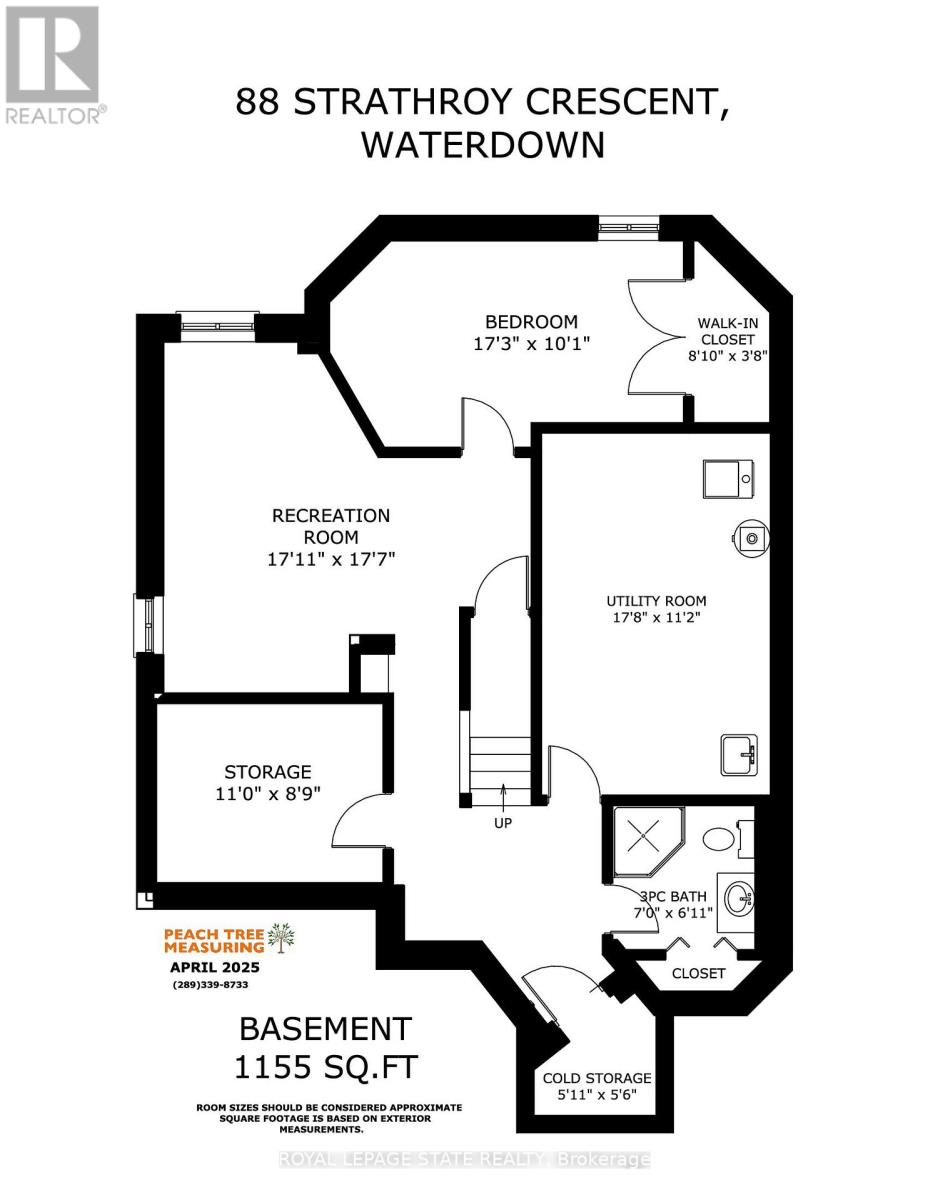5 Bedroom
4 Bathroom
2000 - 2500 sqft
Fireplace
Central Air Conditioning
Forced Air
$1,199,900
Stunning home in an established family friendly neighbourhood. 4+1 bedrooms and 3.5 bathrooms, with over 3,000 sq/ft of finished space, this home is designed to accommodate the needs of any family. The bright eat in kitchen features quartz countertops, stainless steel appliances including a gas stove, a pantry, pot & pan drawers. Beautiful hardwood floors flow through the dining, family & living rooms. The formal dining room features a coffered ceiling and a pocket door for privacy when entertaining. Relax by the double-sided fireplace in the family room. Upstairs, you'll find an oversized primary suite featuring a double door entry & a luxurious renovated ensuite with a soaker tub, separate glass shower and double sink vanity. Additional bathrooms include a newly updated powder room and a 4 pc main bathroom. The fully finished basement features a rec room, a bedroom with a large closet, a 3 pc bathroom, a cold cellar & ample storage space. The interlock patio creates a perfect entertaining space, while the 6 person hot tub with pergola offers year round relaxation. The fully fenced yard with gates on either side ensures privacy and security and the sprinkler system makes maintenance a breeze. The home features updated garage doors and a concrete driveway. The main floor laundry room offers storage & garage access. Don't miss the opportunity to make this exceptional property your own! (id:50787)
Open House
This property has open houses!
Starts at:
2:00 pm
Ends at:
4:00 pm
Property Details
|
MLS® Number
|
X12072903 |
|
Property Type
|
Single Family |
|
Community Name
|
Waterdown |
|
Equipment Type
|
Water Heater |
|
Parking Space Total
|
4 |
|
Rental Equipment Type
|
Water Heater |
Building
|
Bathroom Total
|
4 |
|
Bedrooms Above Ground
|
4 |
|
Bedrooms Below Ground
|
1 |
|
Bedrooms Total
|
5 |
|
Age
|
31 To 50 Years |
|
Amenities
|
Fireplace(s) |
|
Appliances
|
Garage Door Opener Remote(s), Water Meter, Central Vacuum, Dishwasher, Dryer, Microwave, Stove, Washer, Refrigerator |
|
Basement Development
|
Partially Finished |
|
Basement Type
|
N/a (partially Finished) |
|
Construction Style Attachment
|
Detached |
|
Cooling Type
|
Central Air Conditioning |
|
Exterior Finish
|
Brick, Vinyl Siding |
|
Fireplace Present
|
Yes |
|
Foundation Type
|
Concrete |
|
Half Bath Total
|
1 |
|
Heating Fuel
|
Natural Gas |
|
Heating Type
|
Forced Air |
|
Stories Total
|
2 |
|
Size Interior
|
2000 - 2500 Sqft |
|
Type
|
House |
|
Utility Water
|
Municipal Water |
Parking
Land
|
Acreage
|
No |
|
Fence Type
|
Fenced Yard |
|
Sewer
|
Sanitary Sewer |
|
Size Depth
|
106 Ft ,9 In |
|
Size Frontage
|
41 Ft |
|
Size Irregular
|
41 X 106.8 Ft |
|
Size Total Text
|
41 X 106.8 Ft |
Rooms
| Level |
Type |
Length |
Width |
Dimensions |
|
Second Level |
Bedroom 4 |
3.56 m |
3.07 m |
3.56 m x 3.07 m |
|
Second Level |
Bathroom |
3.56 m |
1.63 m |
3.56 m x 1.63 m |
|
Second Level |
Primary Bedroom |
6.98 m |
4.17 m |
6.98 m x 4.17 m |
|
Second Level |
Bathroom |
3.48 m |
2.64 m |
3.48 m x 2.64 m |
|
Second Level |
Bedroom 2 |
3.53 m |
3.02 m |
3.53 m x 3.02 m |
|
Second Level |
Bedroom 3 |
4.55 m |
3.53 m |
4.55 m x 3.53 m |
|
Basement |
Bedroom 5 |
5.26 m |
3.07 m |
5.26 m x 3.07 m |
|
Basement |
Bathroom |
2.13 m |
2.11 m |
2.13 m x 2.11 m |
|
Basement |
Recreational, Games Room |
5.46 m |
5.36 m |
5.46 m x 5.36 m |
|
Ground Level |
Kitchen |
6.34 m |
3 m |
6.34 m x 3 m |
|
Ground Level |
Family Room |
4.95 m |
3.4 m |
4.95 m x 3.4 m |
|
Ground Level |
Dining Room |
3.45 m |
3.35 m |
3.45 m x 3.35 m |
|
Ground Level |
Living Room |
4.55 m |
3.35 m |
4.55 m x 3.35 m |
|
Ground Level |
Bathroom |
1.5 m |
1.37 m |
1.5 m x 1.37 m |
|
Ground Level |
Laundry Room |
2.41 m |
1.78 m |
2.41 m x 1.78 m |
https://www.realtor.ca/real-estate/28145126/88-strathroy-crescent-hamilton-waterdown-waterdown








