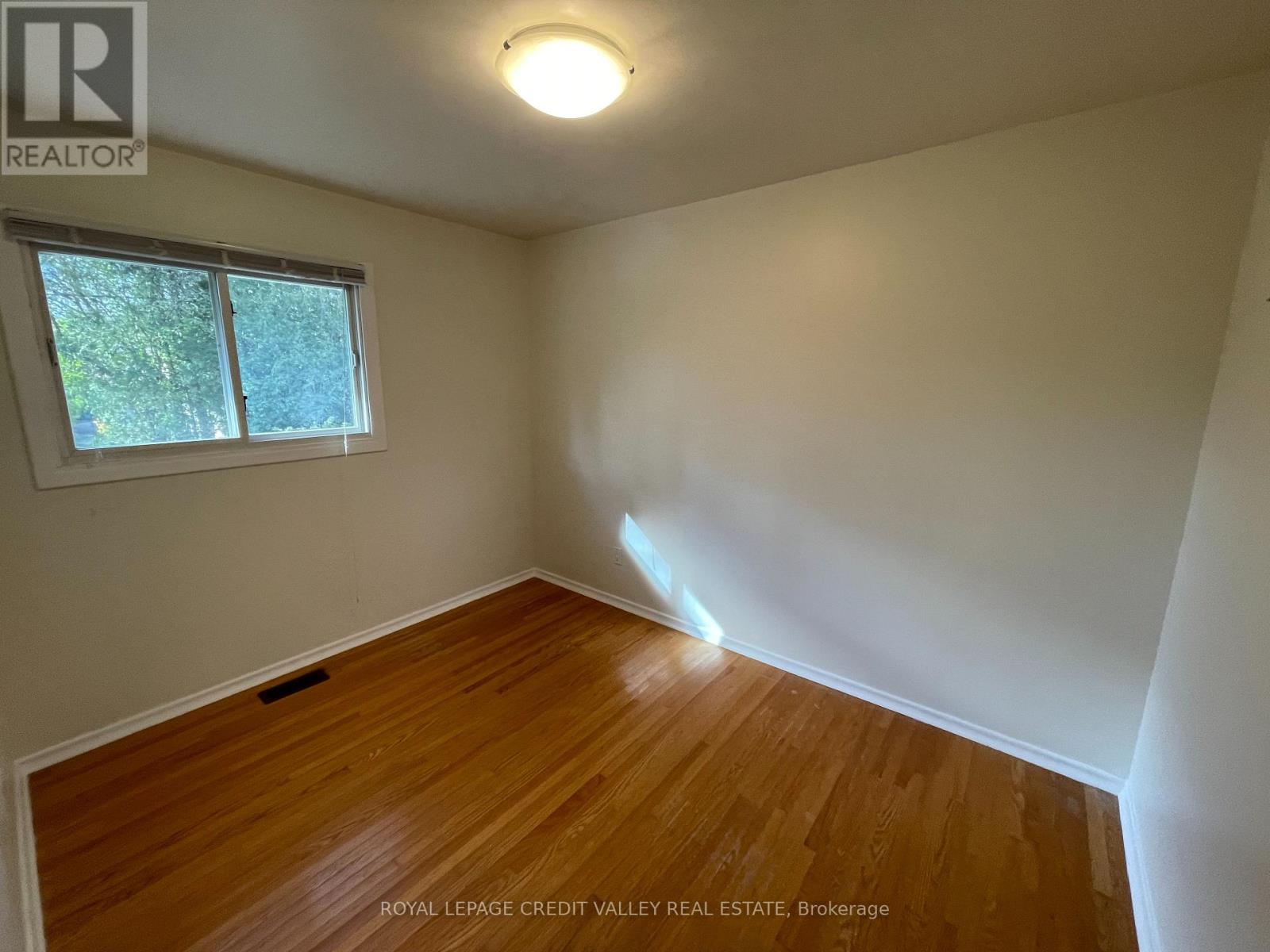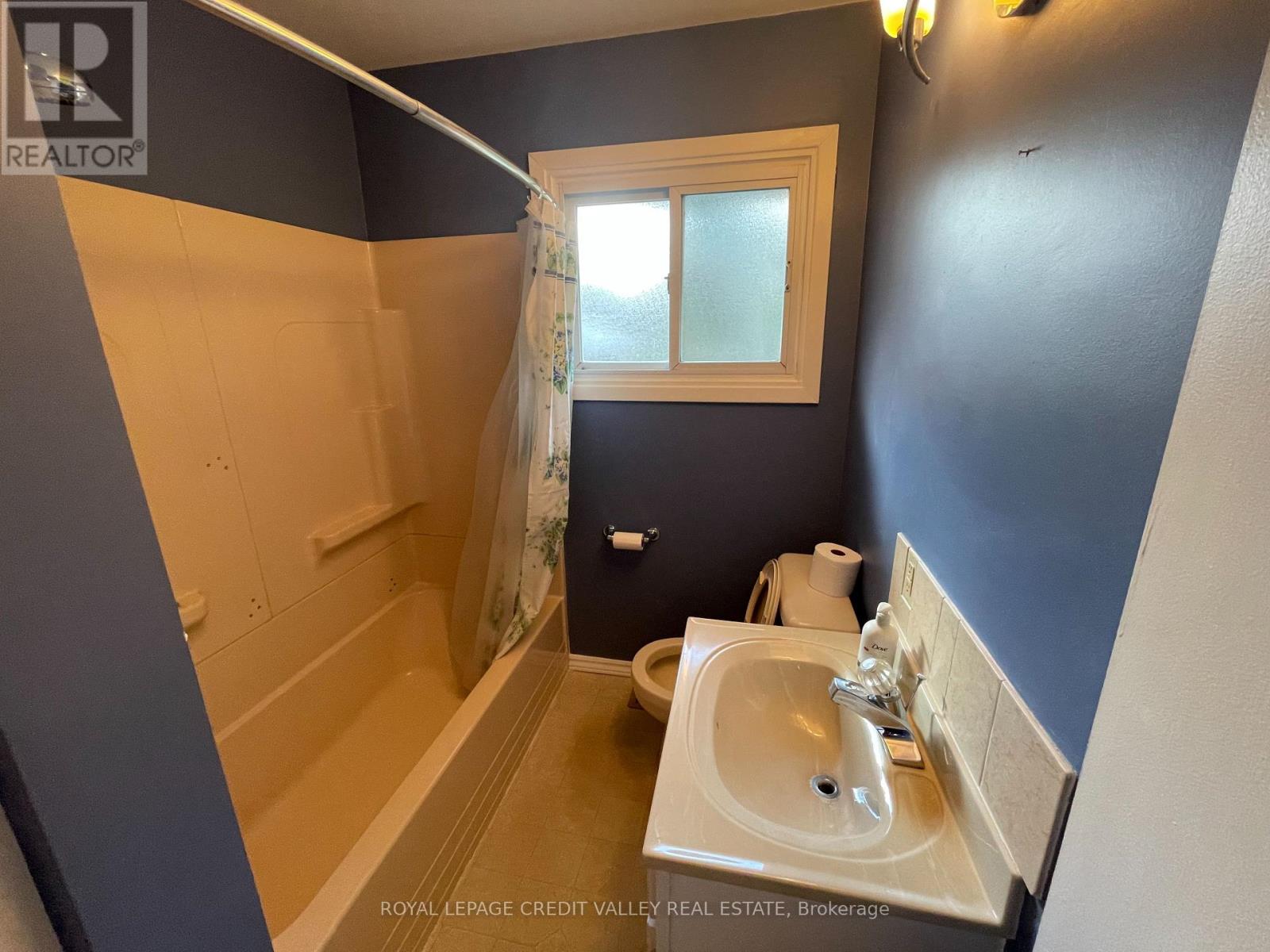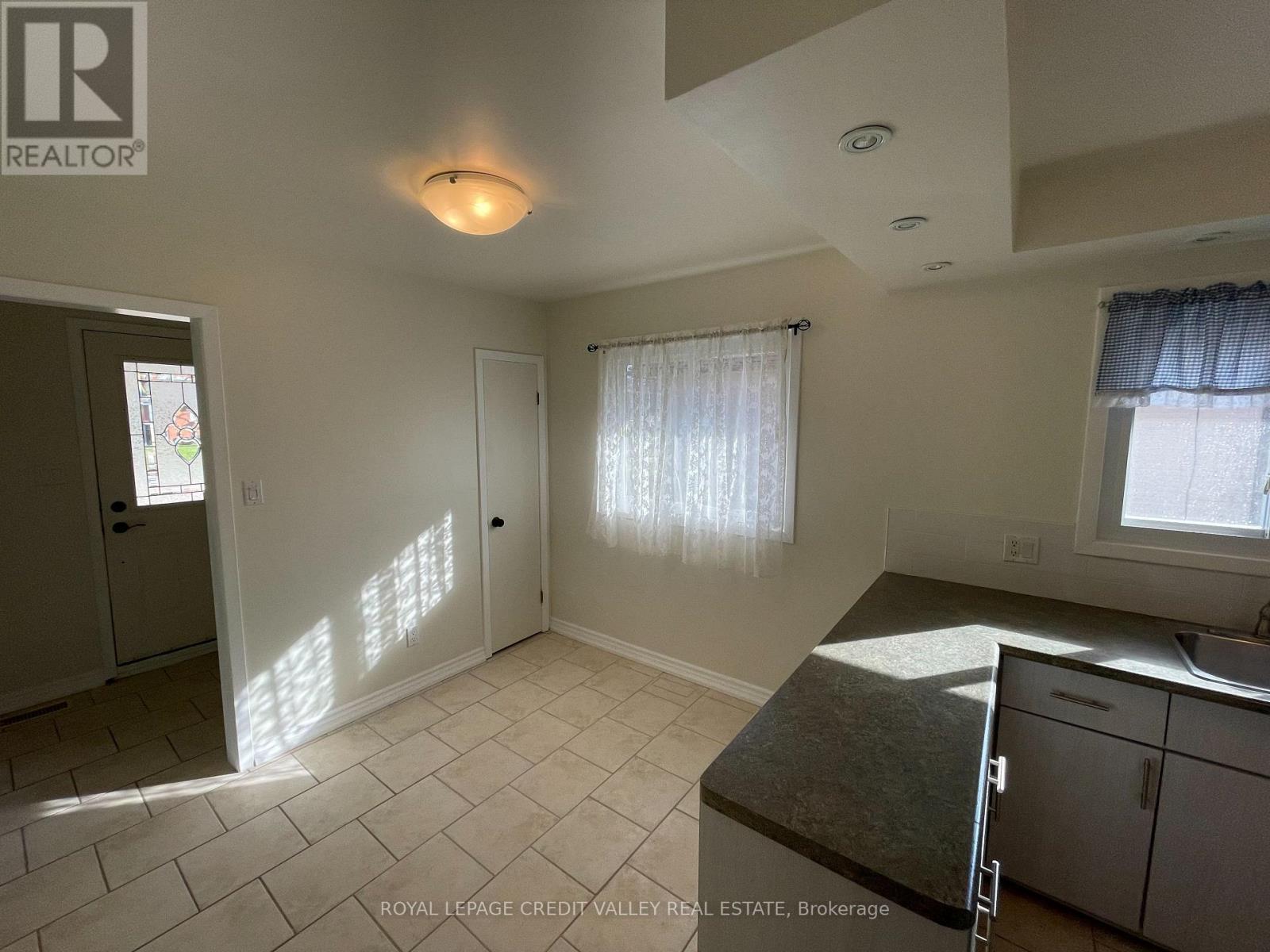289-597-1980
infolivingplus@gmail.com
88 Sheridan Street Guelph (Riverside Park), Ontario N1E 3T8
3 Bedroom
2 Bathroom
700 - 1100 sqft
Bungalow
Central Air Conditioning
Forced Air
$2,400 Monthly
Beautiful 3 Bedroom, 1 Washroom Bungalow With 2 Car Parking For Lease! Situated On A Quiet Street In One Of Guelph's Most Desired Neighborhoods And Steps Away From Riverside Park. All The Amenities Are Just Minutes Away Including Shopping, Craft Stores, Home Decor, Home Hardware Store, Grocery, Restaurants, Entertainment, Commuter Arteries, Walking Trails Etc (id:50787)
Property Details
| MLS® Number | X12070310 |
| Property Type | Single Family |
| Neigbourhood | Waverley Neighbourhood Group |
| Community Name | Riverside Park |
| Features | In Suite Laundry |
| Parking Space Total | 2 |
Building
| Bathroom Total | 2 |
| Bedrooms Above Ground | 3 |
| Bedrooms Total | 3 |
| Age | 31 To 50 Years |
| Architectural Style | Bungalow |
| Basement Development | Finished |
| Basement Type | N/a (finished) |
| Construction Style Attachment | Detached |
| Cooling Type | Central Air Conditioning |
| Exterior Finish | Brick |
| Foundation Type | Poured Concrete |
| Heating Fuel | Natural Gas |
| Heating Type | Forced Air |
| Stories Total | 1 |
| Size Interior | 700 - 1100 Sqft |
| Type | House |
| Utility Water | Municipal Water |
Parking
| No Garage |
Land
| Acreage | No |
| Sewer | Sanitary Sewer |
| Size Depth | 105 Ft |
| Size Frontage | 52 Ft |
| Size Irregular | 52 X 105 Ft |
| Size Total Text | 52 X 105 Ft |
Rooms
| Level | Type | Length | Width | Dimensions |
|---|---|---|---|---|
| Main Level | Living Room | 5.44 m | 3.66 m | 5.44 m x 3.66 m |
| Main Level | Other | 2.13 m | 2.74 m | 2.13 m x 2.74 m |
| Main Level | Kitchen | 3.05 m | 2.74 m | 3.05 m x 2.74 m |
| Main Level | Primary Bedroom | 4.24 m | 3.35 m | 4.24 m x 3.35 m |
| Main Level | Bedroom | 3.05 m | 2.74 m | 3.05 m x 2.74 m |
| Main Level | Bedroom | 3.33 m | 4 m | 3.33 m x 4 m |
| Main Level | Bathroom | 3.33 m | 3 m | 3.33 m x 3 m |
https://www.realtor.ca/real-estate/28139159/88-sheridan-street-guelph-riverside-park-riverside-park
















