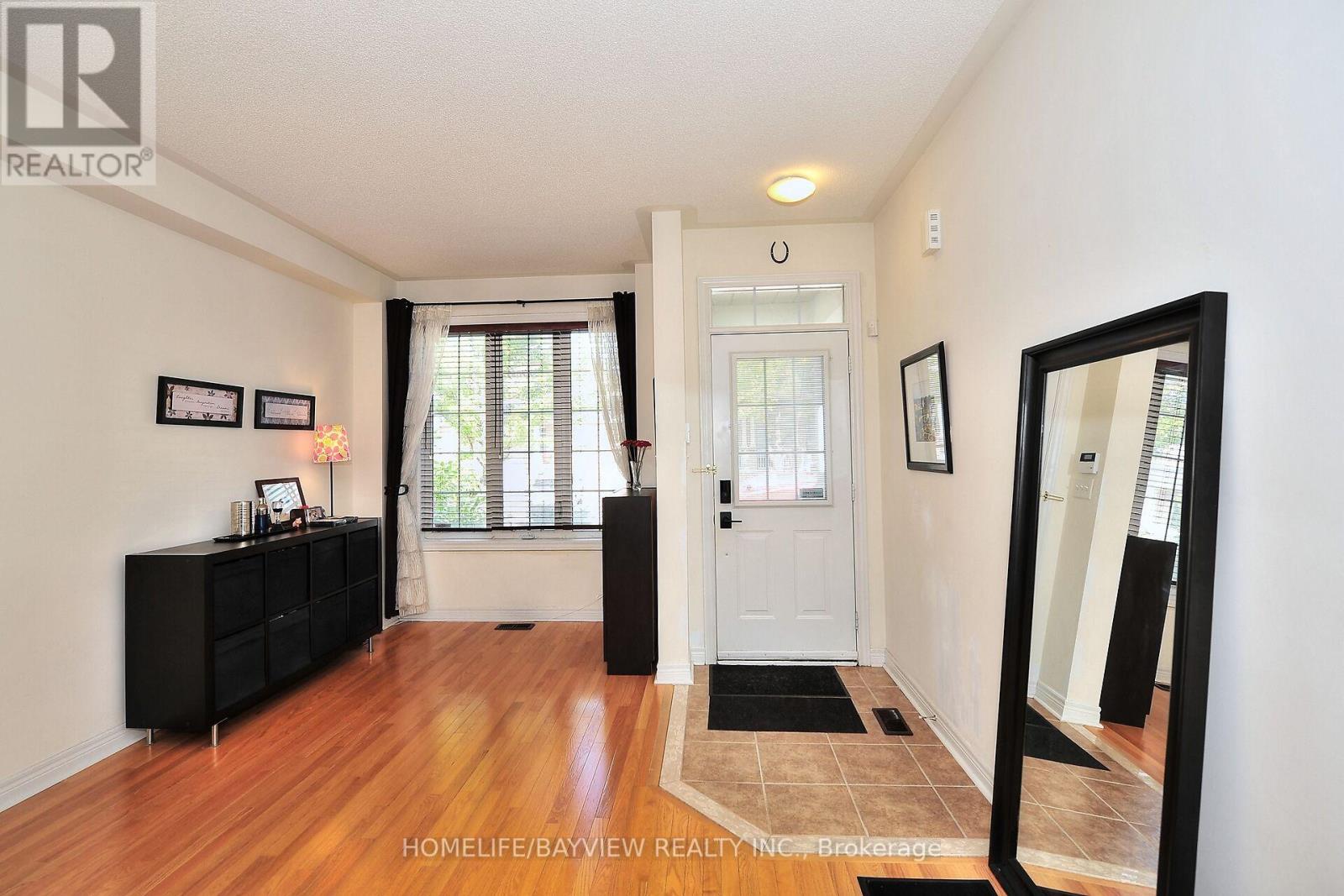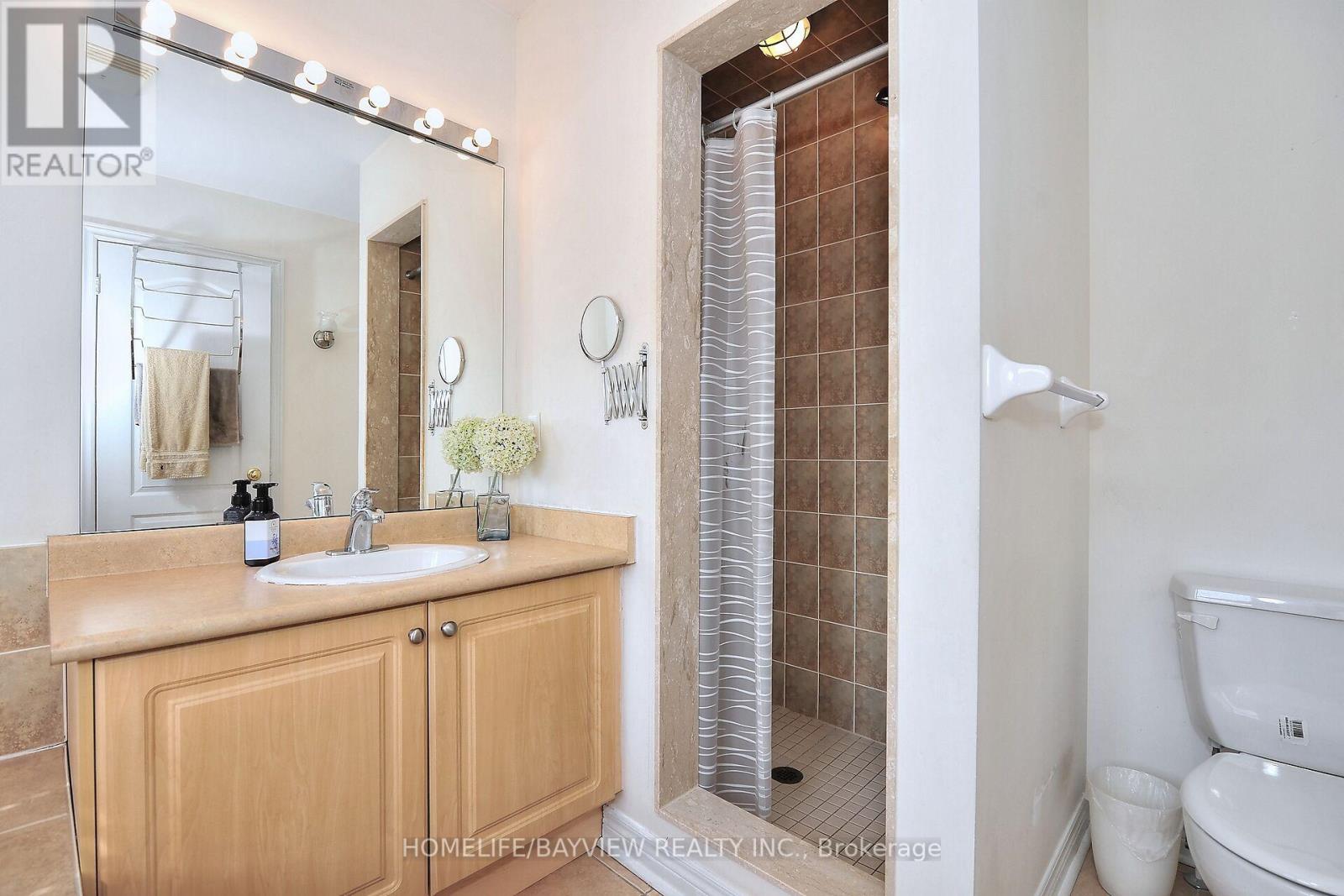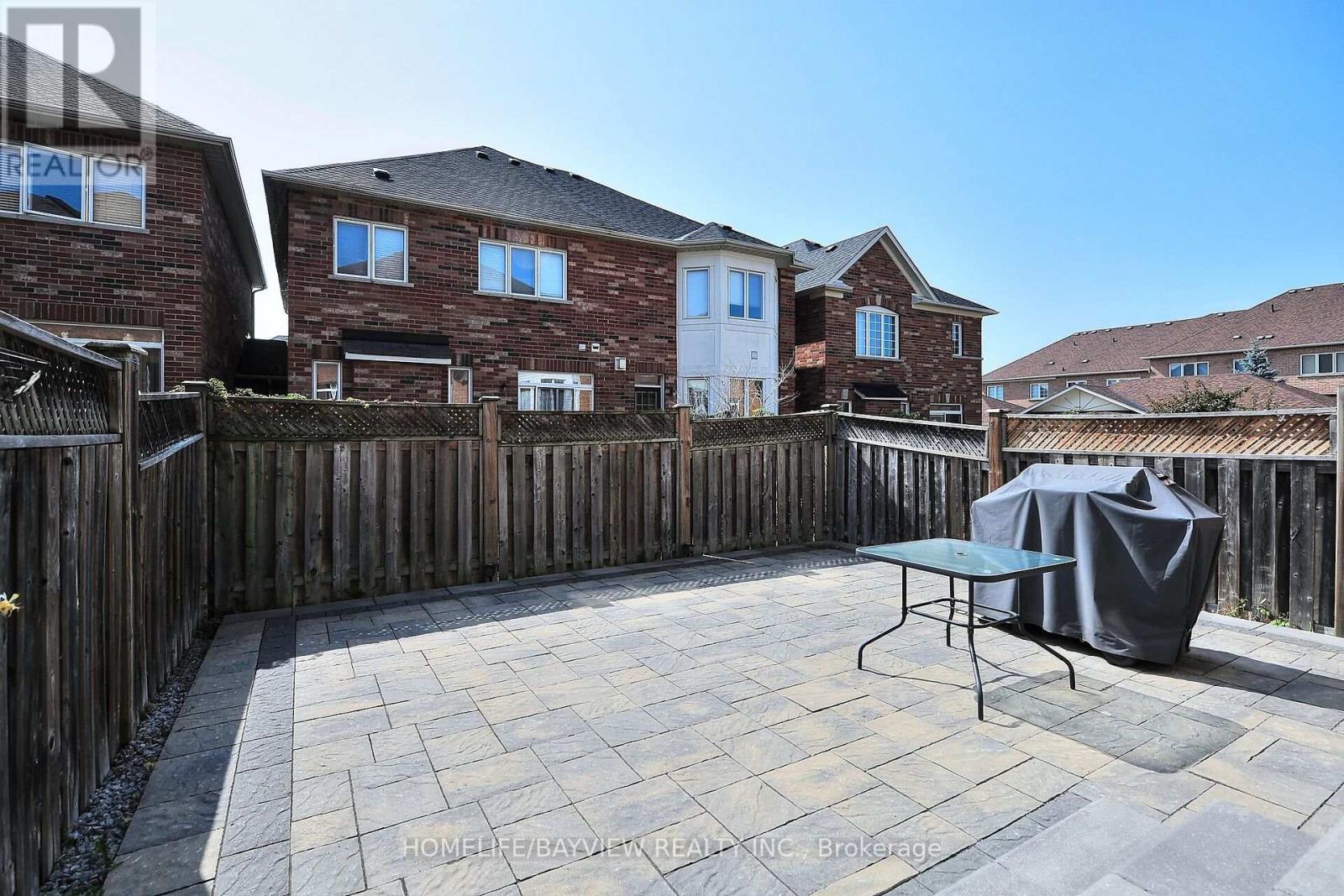3 Bedroom
4 Bathroom
Fireplace
Central Air Conditioning
Forced Air
$1,088,888
Beautiful Freehold Linked/Townhome On A Quiet Street in One of the Best Neighbourhoods in Markham. Victoria Manor - Offham Model. Fantastic Open Concept Layouts With 9' Ceilings On The Main Floor. ALL 3 BEDROOMS HAVE ENSUITES! Oak hardwood Flooring on Main and Stairs. Linked Garage W/Access To House & Backyard. Professional Landscaped Backyard - full interlocking (2022). Front yard interlocking (2018). Roof 2018. Ventilation 2024. 2 Mins Waking Distance To French Immersion Elementary School & Community Park With Splashpad, Public Transit. Mins To Hwy 404, Community Center, T&T, Costco, Banks. **** EXTRAS **** 1865sf of living space. (id:50787)
Property Details
|
MLS® Number
|
N9350587 |
|
Property Type
|
Single Family |
|
Community Name
|
Victoria Manor-Jennings Gate |
|
Amenities Near By
|
Public Transit, Place Of Worship, Schools |
|
Community Features
|
Community Centre |
|
Parking Space Total
|
2 |
Building
|
Bathroom Total
|
4 |
|
Bedrooms Above Ground
|
3 |
|
Bedrooms Total
|
3 |
|
Appliances
|
Refrigerator |
|
Basement Development
|
Unfinished |
|
Basement Type
|
N/a (unfinished) |
|
Construction Style Attachment
|
Attached |
|
Cooling Type
|
Central Air Conditioning |
|
Exterior Finish
|
Brick |
|
Fireplace Present
|
Yes |
|
Flooring Type
|
Ceramic, Hardwood, Carpeted |
|
Foundation Type
|
Unknown |
|
Half Bath Total
|
1 |
|
Heating Fuel
|
Natural Gas |
|
Heating Type
|
Forced Air |
|
Stories Total
|
2 |
|
Type
|
Row / Townhouse |
|
Utility Water
|
Municipal Water |
Parking
Land
|
Acreage
|
No |
|
Fence Type
|
Fenced Yard |
|
Land Amenities
|
Public Transit, Place Of Worship, Schools |
|
Sewer
|
Sanitary Sewer |
|
Size Depth
|
88 Ft ,6 In |
|
Size Frontage
|
22 Ft ,11 In |
|
Size Irregular
|
22.97 X 88.58 Ft |
|
Size Total Text
|
22.97 X 88.58 Ft |
Rooms
| Level |
Type |
Length |
Width |
Dimensions |
|
Second Level |
Primary Bedroom |
3.54 m |
5.18 m |
3.54 m x 5.18 m |
|
Second Level |
Bedroom 2 |
2.74 m |
3.66 m |
2.74 m x 3.66 m |
|
Second Level |
Bedroom 3 |
3.87 m |
3.69 m |
3.87 m x 3.69 m |
|
Main Level |
Kitchen |
2.5 m |
3.05 m |
2.5 m x 3.05 m |
|
Main Level |
Eating Area |
2.5 m |
2.43 m |
2.5 m x 2.43 m |
|
Main Level |
Living Room |
3.7 m |
6.1 m |
3.7 m x 6.1 m |
|
Main Level |
Dining Room |
3.7 m |
6 m |
3.7 m x 6 m |
|
Main Level |
Family Room |
3.35 m |
5.12 m |
3.35 m x 5.12 m |
https://www.realtor.ca/real-estate/27417789/88-pillar-rock-crescent-markham-victoria-manor-jennings-gate-victoria-manor-jennings-gate




















