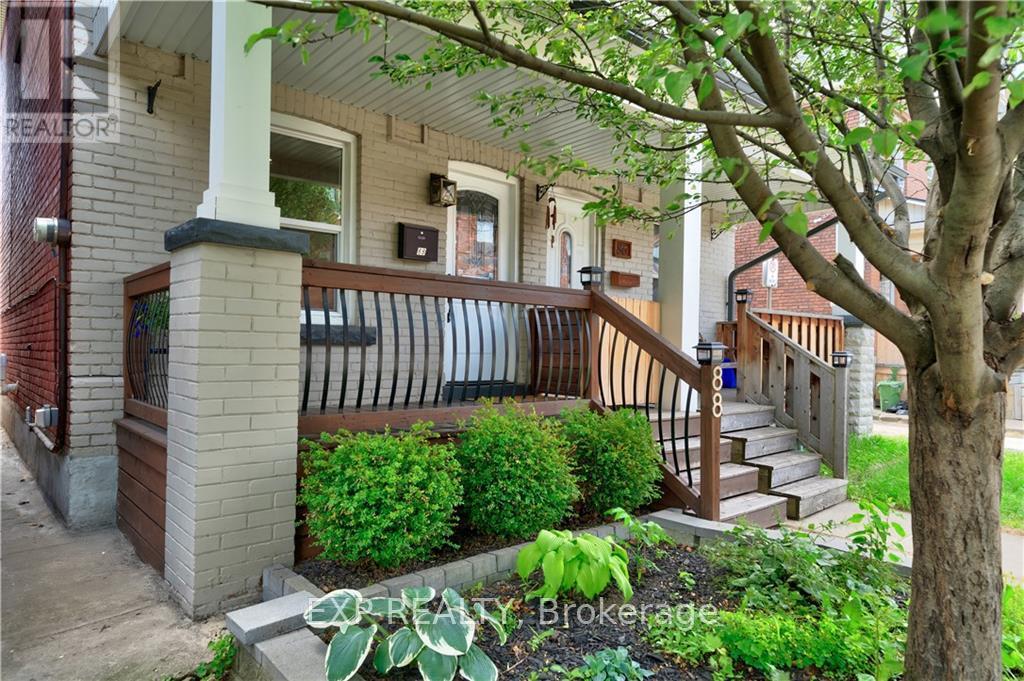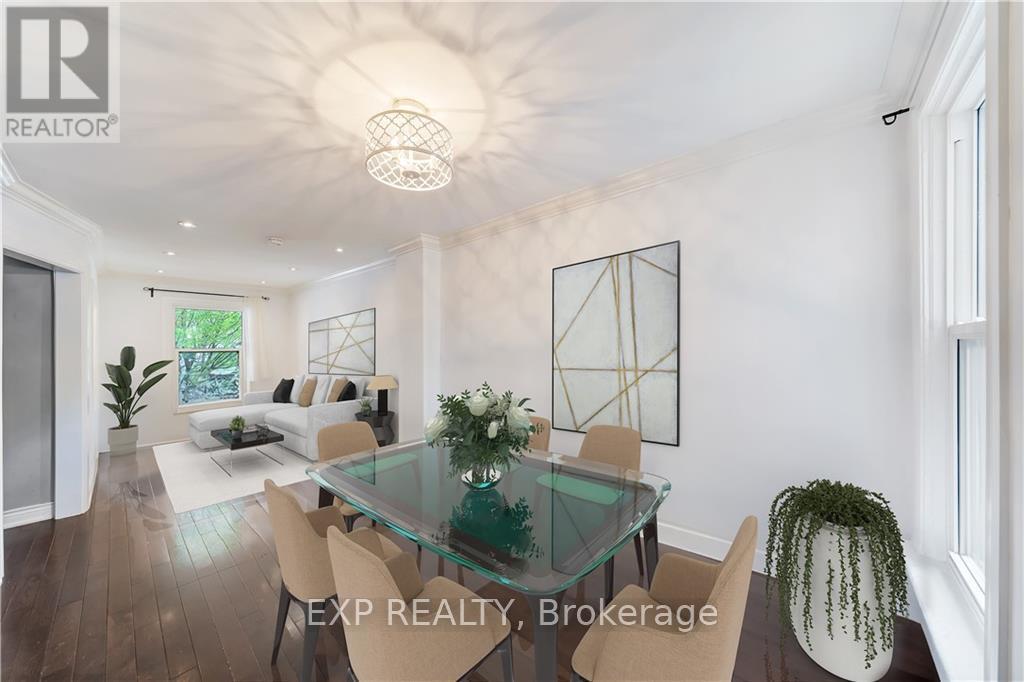3 Bedroom
1 Bathroom
Central Air Conditioning
Heat Pump
$499,900
Welcome to this semi-detached home in the heart of Hamilton. The front features an elegant garden and a spacious front porch. Inside, the mainfoor boasts hardwood fooring, elegant crown molding, and abundant potlights all within a spacious, open-concept living area.The updatedkitchen at the back showcases quartz countertops, sleek white cabinetry, and stainless steel appliances, overlooking a fully fenced yard ideal forhosting friends and family. Upstairs, youll fnd three bedrooms with hardwood foors and modern light fxtures, along with a fully renovatedbathroom with a soaker tub. The unfnished basement offers ample storage, a workshop area, and a spacious underground crawlspace ready fordevelopment. Step outside to a backyard oasis featuring a grassy area for play, an interlock patio perfect for dining, and a cozy wood pergolawith grape vines. Recent upgrades include energy-efcient hot and soft water tanks, a Bosch heat pump and furnace with a HEPA flter (2023),and upgraded to code attic insulation. This home also includes a newer Samsung dishwasher, an articulating TV mount, and a laundry sink. Alsohas space for 2 parking spots and additional street parking. This location is situated near all amenities, including the Tim Hortons Field,Downtown, and public transit at your footsteps. This home is a spacious, affordable alternative to condo living with sustainable upgrades readyCheck out the virtual 3D tour to explore this gem! (id:50787)
Property Details
|
MLS® Number
|
X9005352 |
|
Property Type
|
Single Family |
|
Community Name
|
Gibson |
|
Features
|
Lane |
|
Parking Space Total
|
1 |
Building
|
Bathroom Total
|
1 |
|
Bedrooms Above Ground
|
3 |
|
Bedrooms Total
|
3 |
|
Appliances
|
Water Heater - Tankless, Water Heater, Dishwasher, Dryer, Microwave, Refrigerator, Stove, Washer |
|
Basement Development
|
Unfinished |
|
Basement Type
|
Full (unfinished) |
|
Construction Style Attachment
|
Semi-detached |
|
Cooling Type
|
Central Air Conditioning |
|
Exterior Finish
|
Brick |
|
Foundation Type
|
Unknown |
|
Heating Fuel
|
Natural Gas |
|
Heating Type
|
Heat Pump |
|
Stories Total
|
2 |
|
Type
|
House |
|
Utility Water
|
Municipal Water |
Land
|
Acreage
|
No |
|
Sewer
|
Sanitary Sewer |
|
Size Irregular
|
15.2 X 96.9 Ft |
|
Size Total Text
|
15.2 X 96.9 Ft|under 1/2 Acre |
Rooms
| Level |
Type |
Length |
Width |
Dimensions |
|
Second Level |
Bedroom |
2.39 m |
3.73 m |
2.39 m x 3.73 m |
|
Second Level |
Bedroom 2 |
3.63 m |
2.26 m |
3.63 m x 2.26 m |
|
Second Level |
Bedroom 3 |
1.68 m |
1.88 m |
1.68 m x 1.88 m |
|
Second Level |
Bathroom |
|
|
Measurements not available |
|
Basement |
Laundry Room |
|
|
Measurements not available |
|
Main Level |
Foyer |
2.18 m |
1.04 m |
2.18 m x 1.04 m |
|
Main Level |
Living Room |
8.23 m |
2.69 m |
8.23 m x 2.69 m |
|
Main Level |
Kitchen |
3.84 m |
2.31 m |
3.84 m x 2.31 m |
https://www.realtor.ca/real-estate/27113194/88-gibson-avenue-hamilton-gibson




























