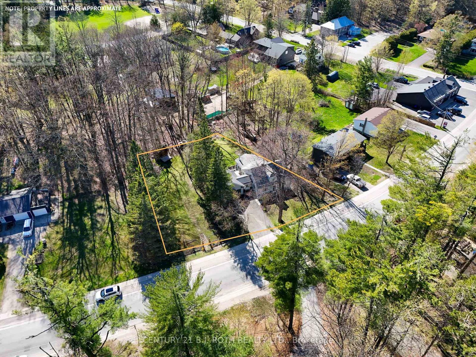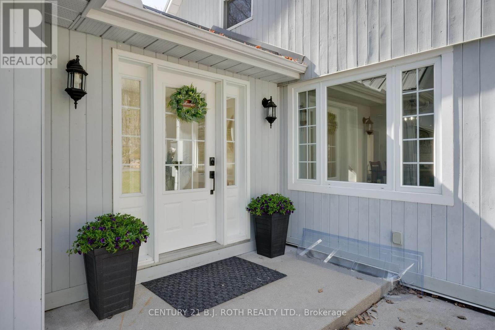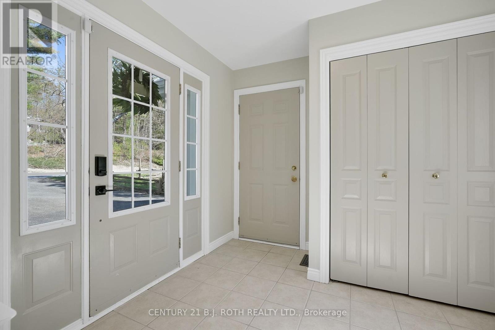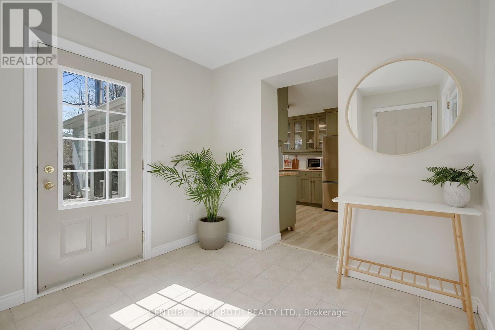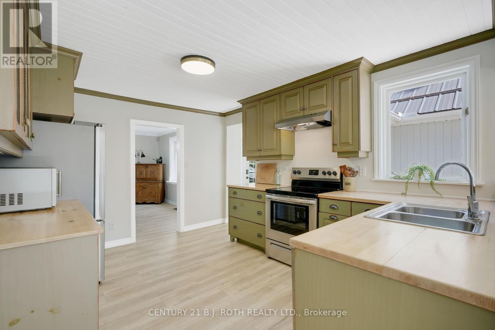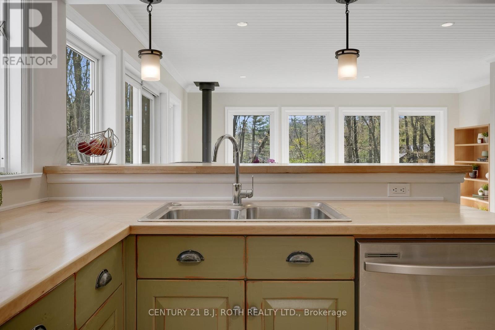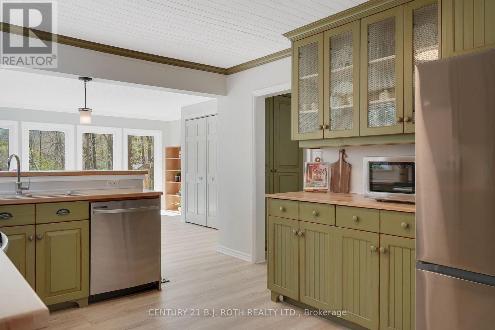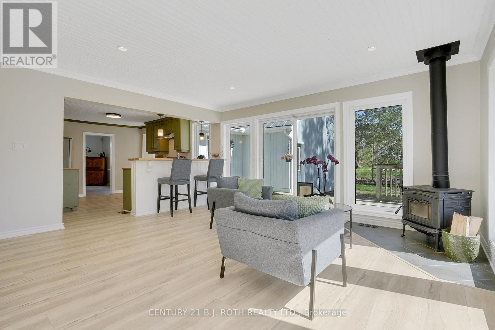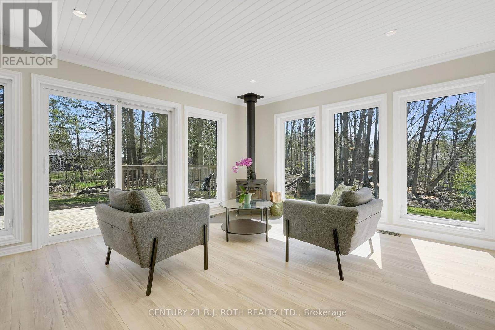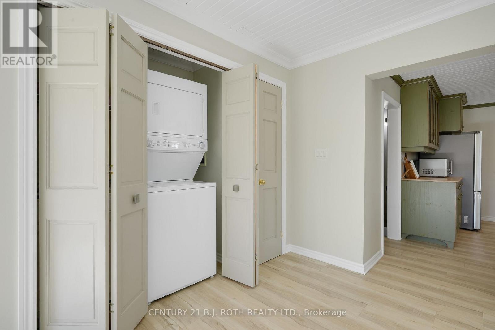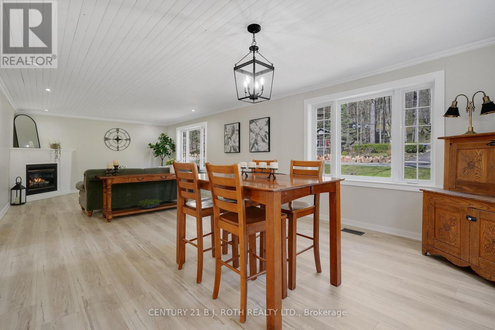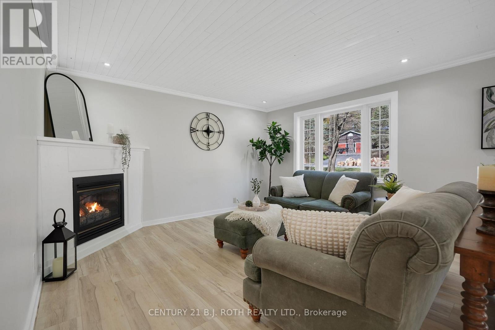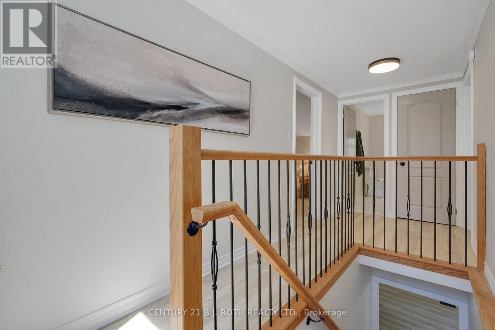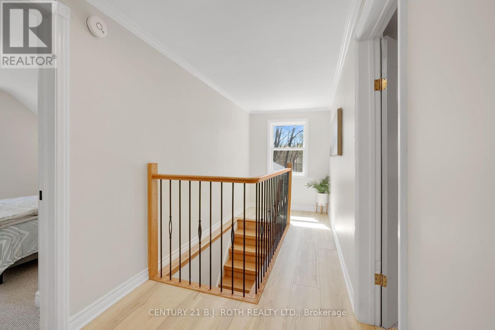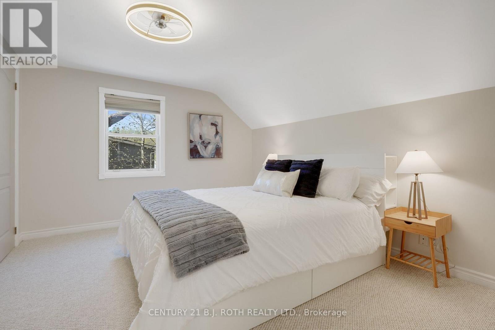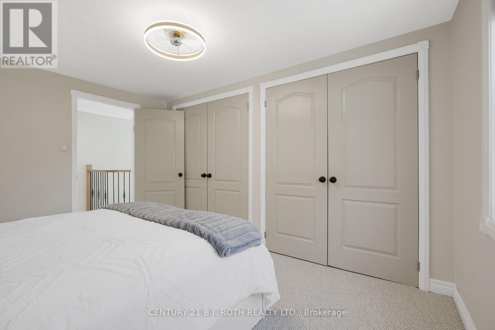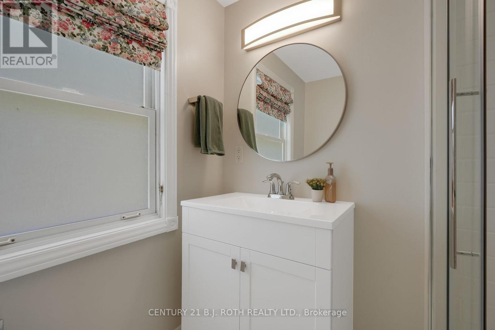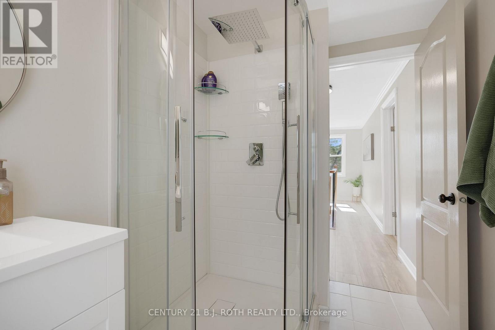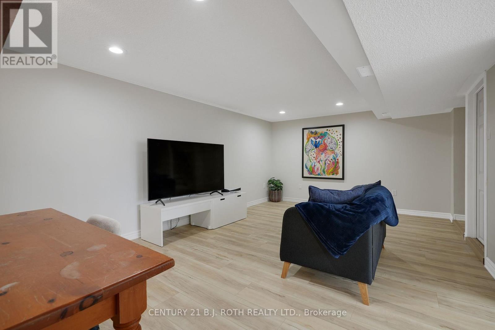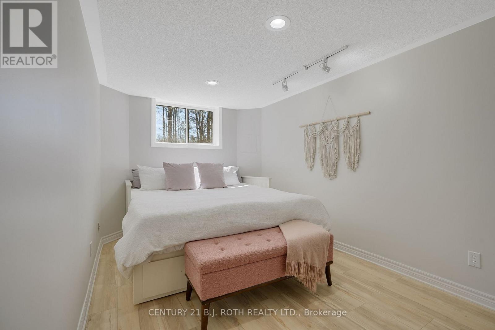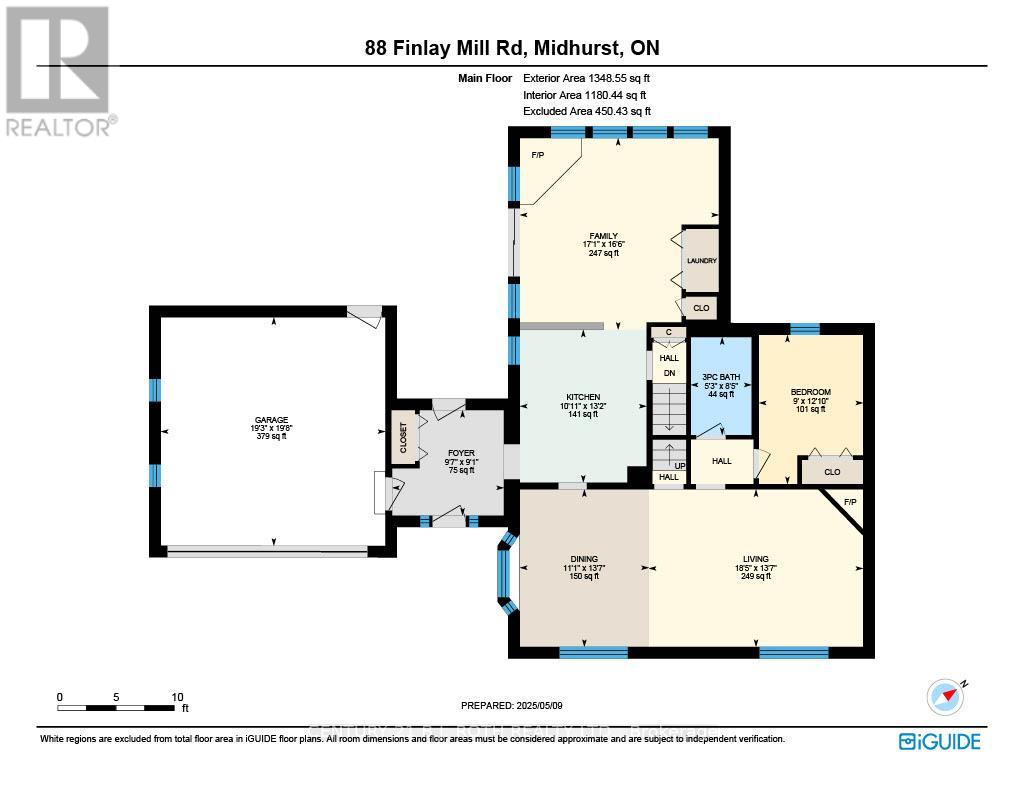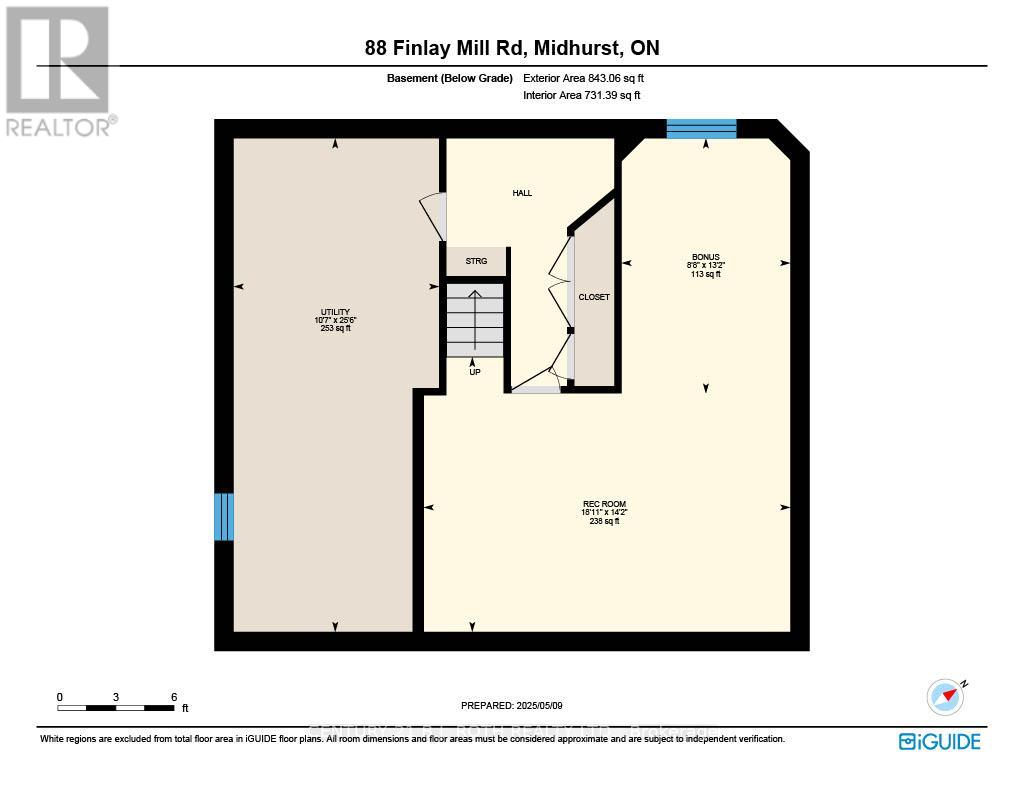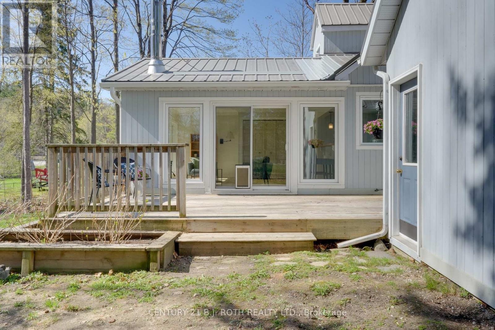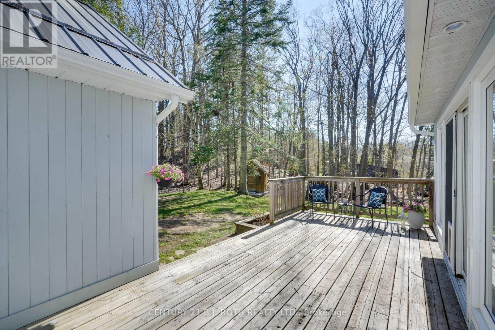3 Bedroom
2 Bathroom
1500 - 2000 sqft
Fireplace
Central Air Conditioning
Forced Air
Landscaped
$989,000
Welcome to this beautifully updated home in the highly sought-after community of Midhurst. Set on a large, picturesque lot surrounded by mature trees and professionally maintained gardens, this home offers stunning curb appeal and a peaceful setting just minutes from all the amenities of Barrie. With $85,000 in recent renovations, this 3-bedroom, 2-bathroom home has been thoughtfully upgraded throughout. Some updates include a new septic bed (2022), a new garage door (2024), new flooring throughout, fresh paint in every room including trim and doors, new appliances and both bathrooms have been fully renovated. A new backup sump pump system and a regularly serviced gas fireplace and furnace, provide peace of mind, while the fully finished lower level offers the opportunity to add a 4th bedroom. Located just five minutes from Bayfield Streets shops, restaurants, and highway access, this home is nestled in a peaceful neighborhood with a strong sense of community. Midhurst offers a school, library, pharmacy, church, and more all just steps from your door, yet quietly tucked away from the bustle of the city. This move-in-ready home offers the perfect blend of modern upgrades, natural beauty, and small-town charm making it a rare find in one of the area's most desirable locations. Bi-weekly property maintenance for the season has been pre-paid for. You can simply move in and enjoy! (id:50787)
Open House
This property has open houses!
Starts at:
11:00 am
Ends at:
1:00 pm
Property Details
|
MLS® Number
|
S12137033 |
|
Property Type
|
Single Family |
|
Community Name
|
Midhurst |
|
Parking Space Total
|
6 |
|
Structure
|
Deck, Shed |
Building
|
Bathroom Total
|
2 |
|
Bedrooms Above Ground
|
3 |
|
Bedrooms Total
|
3 |
|
Amenities
|
Fireplace(s) |
|
Appliances
|
Garage Door Opener Remote(s), Dishwasher, Dryer, Microwave, Oven, Stove, Washer, Refrigerator |
|
Basement Development
|
Finished |
|
Basement Type
|
Full (finished) |
|
Construction Style Attachment
|
Detached |
|
Cooling Type
|
Central Air Conditioning |
|
Exterior Finish
|
Wood |
|
Fireplace Present
|
Yes |
|
Fireplace Total
|
2 |
|
Fireplace Type
|
Woodstove |
|
Foundation Type
|
Concrete |
|
Heating Fuel
|
Natural Gas |
|
Heating Type
|
Forced Air |
|
Stories Total
|
2 |
|
Size Interior
|
1500 - 2000 Sqft |
|
Type
|
House |
Parking
Land
|
Acreage
|
No |
|
Landscape Features
|
Landscaped |
|
Sewer
|
Septic System |
|
Size Depth
|
149 Ft ,4 In |
|
Size Frontage
|
168 Ft |
|
Size Irregular
|
168 X 149.4 Ft |
|
Size Total Text
|
168 X 149.4 Ft |
|
Zoning Description
|
Rg |
Rooms
| Level |
Type |
Length |
Width |
Dimensions |
|
Second Level |
Primary Bedroom |
3.43 m |
3.83 m |
3.43 m x 3.83 m |
|
Second Level |
Bedroom |
4.37 m |
3.44 m |
4.37 m x 3.44 m |
|
Second Level |
Bathroom |
2.64 m |
1.76 m |
2.64 m x 1.76 m |
|
Basement |
Den |
4.01 m |
2.65 m |
4.01 m x 2.65 m |
|
Basement |
Utility Room |
7.77 m |
3.23 m |
7.77 m x 3.23 m |
|
Basement |
Recreational, Games Room |
4.32 m |
5.77 m |
4.32 m x 5.77 m |
|
Main Level |
Kitchen |
4.01 m |
3.32 m |
4.01 m x 3.32 m |
|
Main Level |
Family Room |
5.02 m |
5.21 m |
5.02 m x 5.21 m |
|
Main Level |
Dining Room |
4.13 m |
3.38 m |
4.13 m x 3.38 m |
|
Main Level |
Living Room |
4.13 m |
5.61 m |
4.13 m x 5.61 m |
|
Main Level |
Bedroom |
3.91 m |
2.73 m |
3.91 m x 2.73 m |
|
Main Level |
Bathroom |
2.57 m |
1.59 m |
2.57 m x 1.59 m |
https://www.realtor.ca/real-estate/28288062/88-finlay-mill-road-springwater-midhurst-midhurst



