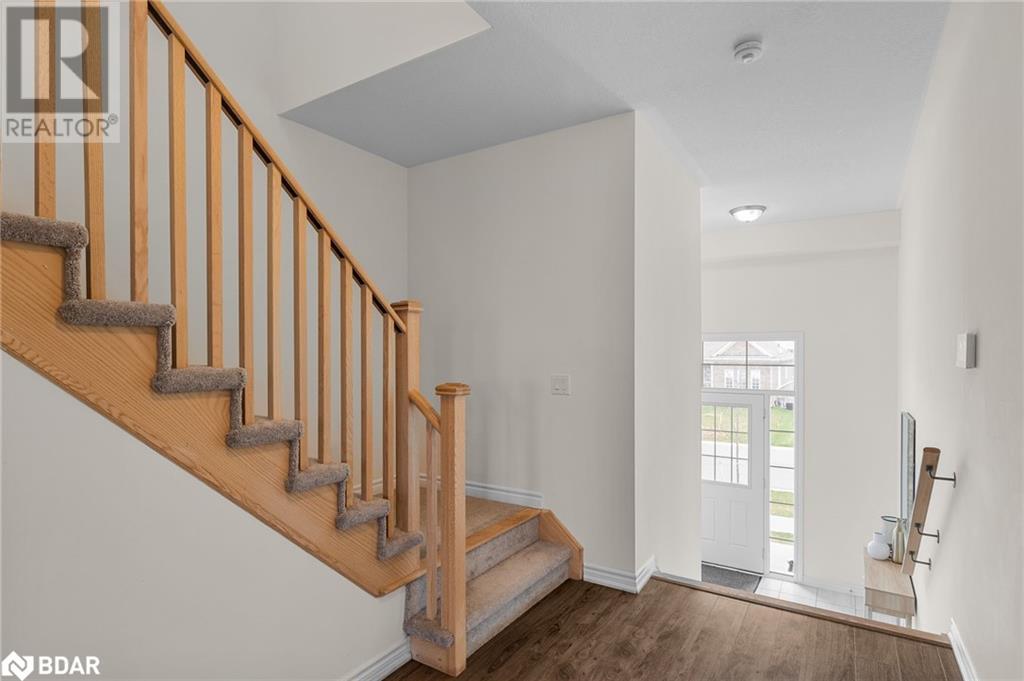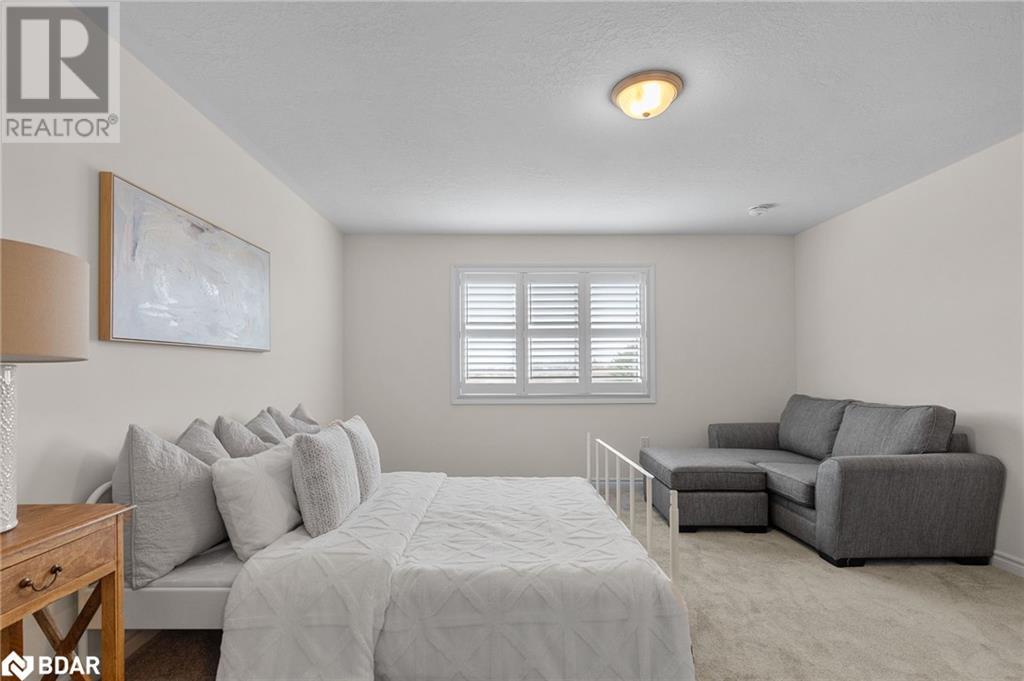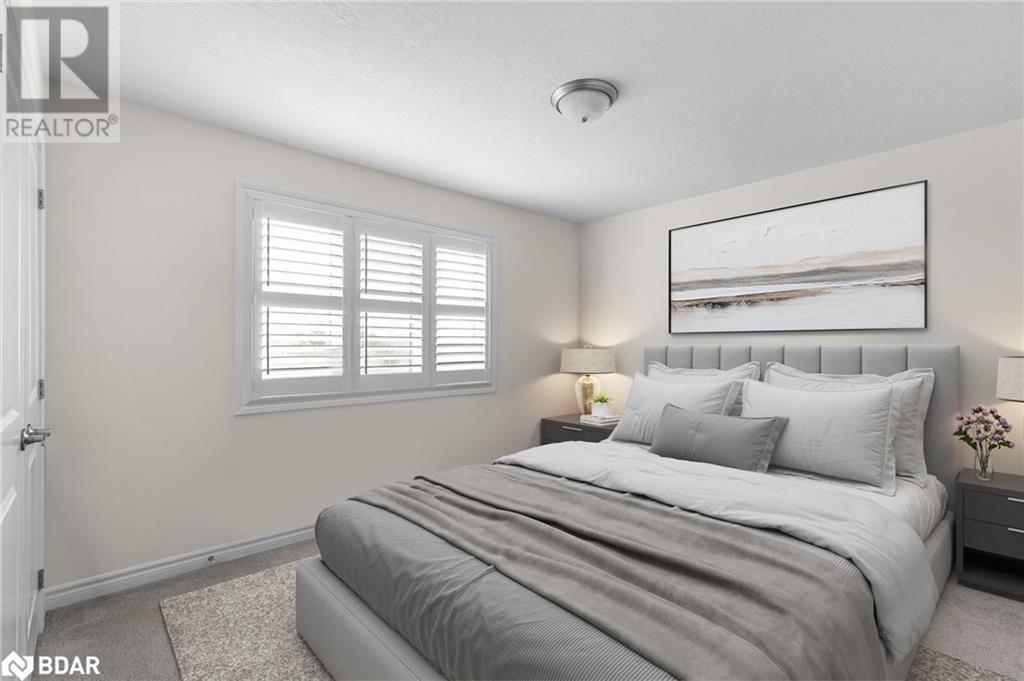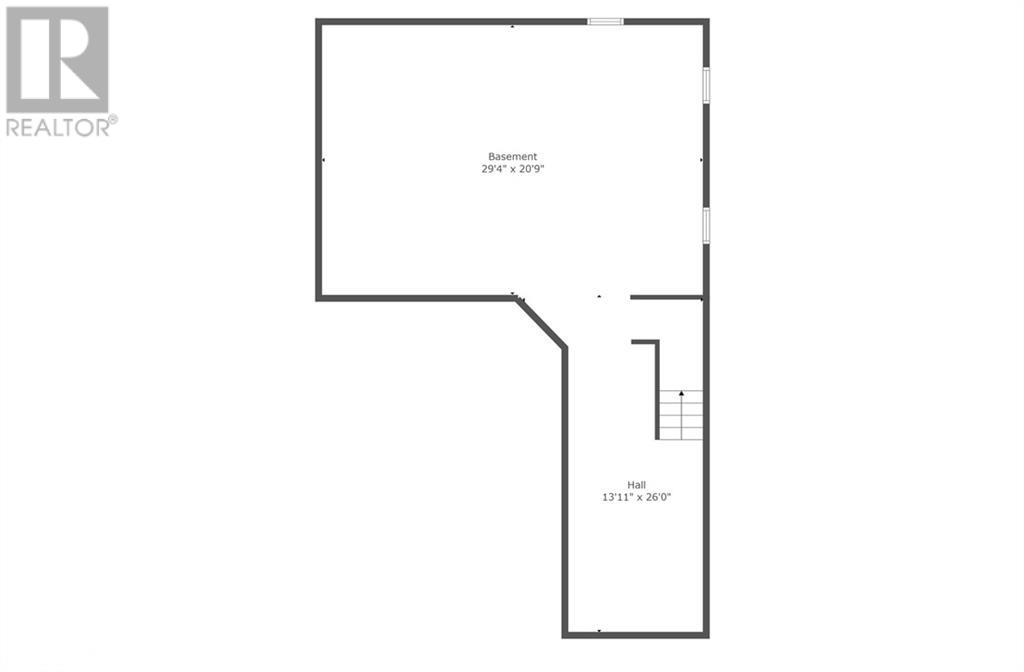4 Bedroom
3 Bathroom
2352 sqft
2 Level
Central Air Conditioning
Forced Air
$929,999
Presenting 88 Atlantis Drive, located in one of the most sought-after family friendly neighbourhoods in Orillia. This exquisite newly constructed home is a sanctuary of comfort and style, spanning nearly 2,400 sq. ft. and boasting 4 spacious bedrooms and 2.5 bathrooms. Step into the main level and be greeted by an inviting open-concept layout and a chef-inspired kitchen, ideal for both entertaining guests and fostering family moments. Upstairs you will discover four generously sized bedrooms, each a retreat of tranquility, accompanied by two 5-piece bathrooms featuring a soothing soaker tub and an expansive shower. Completing this level is a fully equipped laundry room, ensuring convenience at your fingertips. Interior finishes include 9’ California knockdown ceilings, elegant California shutters gracing every window, and upgraded quartz countertops in both the kitchen and bathrooms. Enhanced with upgraded flooring, a charming breakfast bar, sleek stainless-steel appliances and stylish subway tile backsplash, this home offers a refined living experience. The basement presents a blank canvas, awaiting your personal touch to transform it into your dream space. Outside, the property boasts a double wide driveway, double car garage, and a fully fenced backyard backing onto green space, offering privacy and a serene backdrop for entertaining. Conveniently located minutes away from shopping amenities, schools, the hospital, parks and major highways, this exceptional property invites you transform it into your personal haven! (id:50787)
Property Details
|
MLS® Number
|
40607641 |
|
Property Type
|
Single Family |
|
Amenities Near By
|
Park, Playground, Schools, Shopping |
|
Community Features
|
School Bus |
|
Equipment Type
|
Water Heater |
|
Features
|
Sump Pump |
|
Parking Space Total
|
6 |
|
Rental Equipment Type
|
Water Heater |
|
Structure
|
Shed |
Building
|
Bathroom Total
|
3 |
|
Bedrooms Above Ground
|
4 |
|
Bedrooms Total
|
4 |
|
Appliances
|
Central Vacuum, Dishwasher, Dryer, Refrigerator, Stove, Washer, Microwave Built-in, Window Coverings |
|
Architectural Style
|
2 Level |
|
Basement Development
|
Unfinished |
|
Basement Type
|
Full (unfinished) |
|
Construction Style Attachment
|
Detached |
|
Cooling Type
|
Central Air Conditioning |
|
Exterior Finish
|
Brick, Vinyl Siding |
|
Fire Protection
|
Alarm System, Security System |
|
Foundation Type
|
Poured Concrete |
|
Half Bath Total
|
1 |
|
Heating Fuel
|
Natural Gas |
|
Heating Type
|
Forced Air |
|
Stories Total
|
2 |
|
Size Interior
|
2352 Sqft |
|
Type
|
House |
|
Utility Water
|
Municipal Water |
Parking
Land
|
Access Type
|
Highway Nearby |
|
Acreage
|
No |
|
Land Amenities
|
Park, Playground, Schools, Shopping |
|
Sewer
|
Municipal Sewage System |
|
Size Depth
|
115 Ft |
|
Size Frontage
|
39 Ft |
|
Size Total Text
|
Under 1/2 Acre |
|
Zoning Description
|
Res |
Rooms
| Level |
Type |
Length |
Width |
Dimensions |
|
Second Level |
Laundry Room |
|
|
7'0'' x 5'0'' |
|
Second Level |
5pc Bathroom |
|
|
Measurements not available |
|
Second Level |
Bedroom |
|
|
11'0'' x 15'2'' |
|
Second Level |
Bedroom |
|
|
15'1'' x 10'1'' |
|
Second Level |
Bedroom |
|
|
16'10'' x 11'11'' |
|
Second Level |
Full Bathroom |
|
|
Measurements not available |
|
Second Level |
Primary Bedroom |
|
|
13'11'' x 14'8'' |
|
Basement |
Other |
|
|
29'4'' x 20'9'' |
|
Main Level |
Kitchen |
|
|
14'0'' x 8'3'' |
|
Main Level |
Dining Room |
|
|
13'11'' x 8'6'' |
|
Main Level |
2pc Bathroom |
|
|
Measurements not available |
|
Main Level |
Living Room |
|
|
27'5'' x 20'10'' |
https://www.realtor.ca/real-estate/27055936/88-atlantis-drive-orillia








































