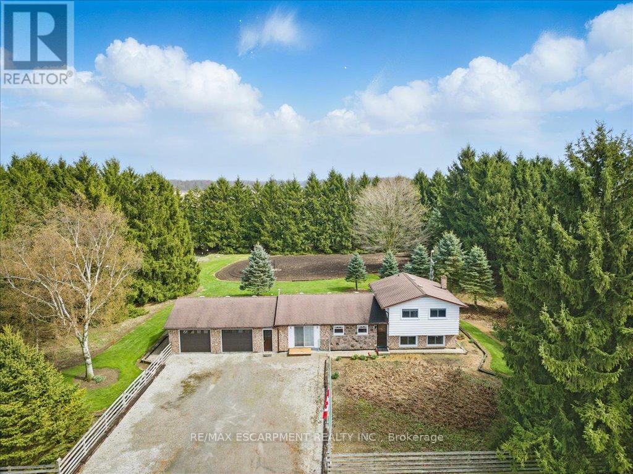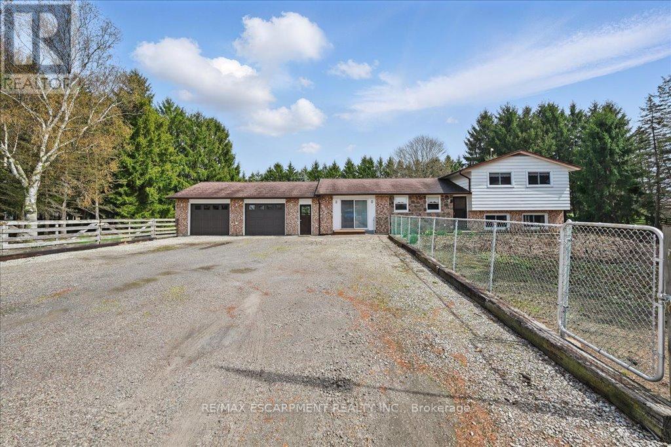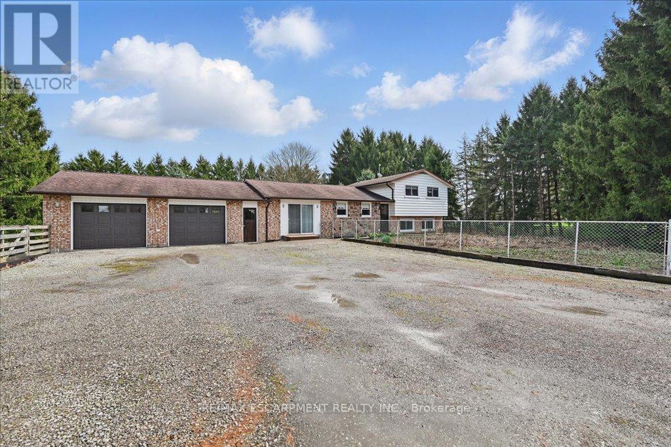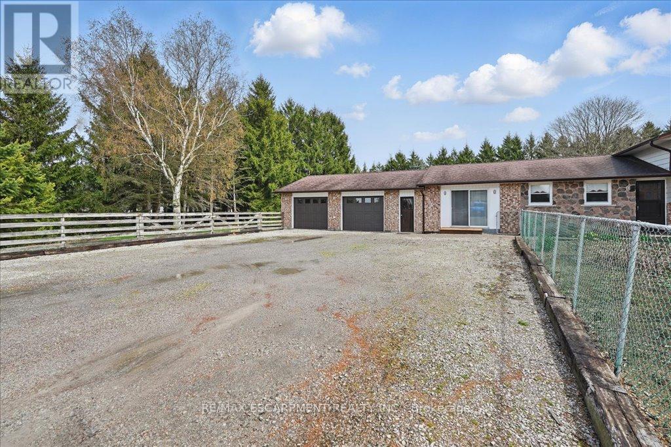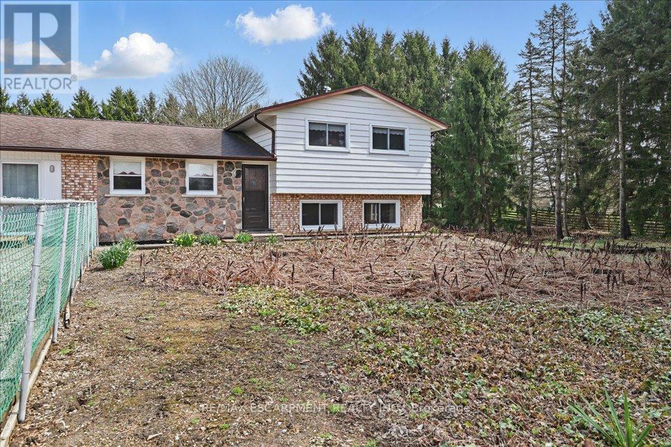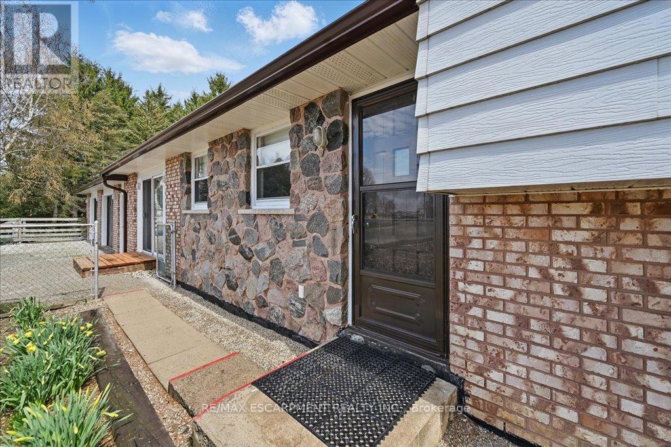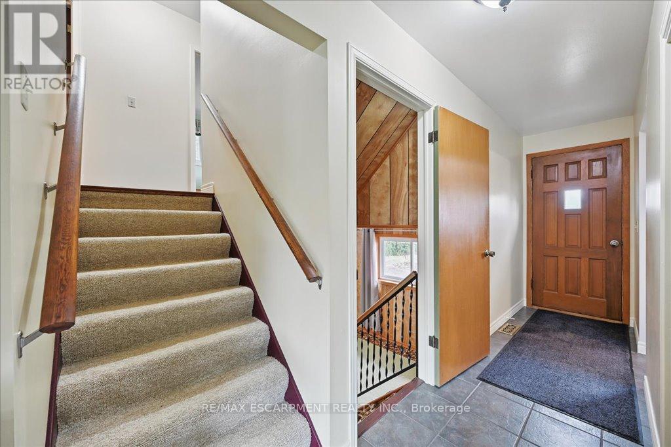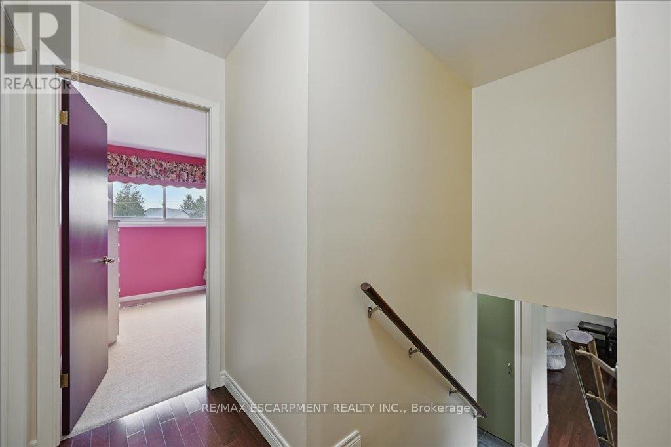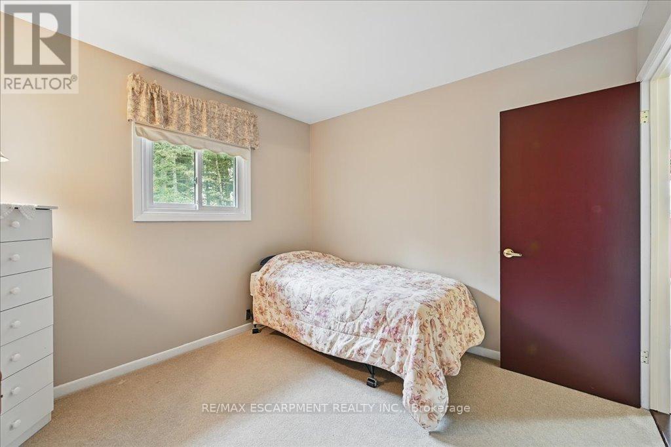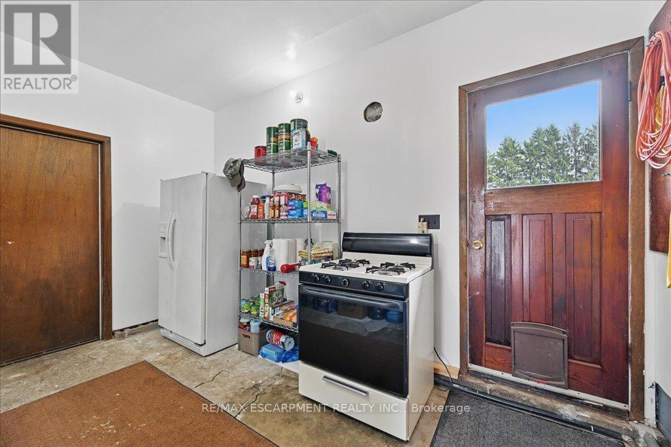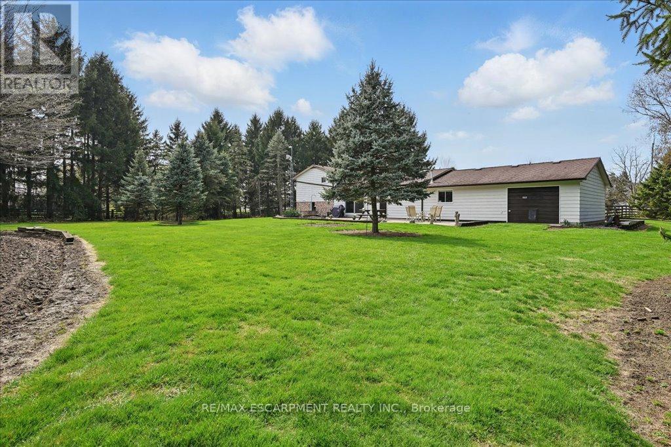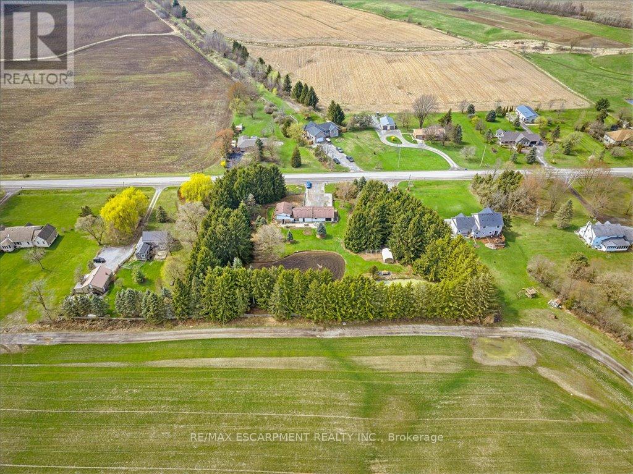874 Robinson Road Haldimand (Dunnville), Ontario N1A 2W1
$749,900
Welcome to 874 Robinson Road, a beautifully maintained side split nestled on a fully fenced 1.79-acre lot just minutes from the heart of Dunnville. This 3-bedroom, 1-bathroom detached home offers 1,344 square feet of comfortable living space, surrounded by nature and enhanced by a serene private pond and mature trees that provide exceptional privacy. Inside, you'll find a bright and functional layout with spacious principal rooms and a large recreation room in the lower level - perfect for family gatherings, a home gym, or entertainment space. The main floor features a cozy living area and a separate dining room, ideal for hosting dinner parties or enjoying family meals. Large windows throughout bring in plenty of natural light, creating a warm and welcoming atmosphere. Outside, relax in your private backyard oasis with a gas BBQ hookup already in place -perfect for outdoor cooking and summer entertaining. An attached oversized double car garage with a gas heater offers plenty of room for vehicles, storage, or a workshop setup. Whether you're a hobbyist, nature lover, or simply looking for space to breathe, 874 Robinson Rd delivers a rare blend of rural charm, comfort, and versatility in a picturesque setting. (id:50787)
Open House
This property has open houses!
1:00 pm
Ends at:3:00 pm
2:00 pm
Ends at:4:00 pm
Property Details
| MLS® Number | X12118304 |
| Property Type | Single Family |
| Community Name | Dunnville |
| Amenities Near By | Schools, Place Of Worship |
| Features | Irregular Lot Size, Sump Pump |
| Parking Space Total | 10 |
Building
| Bathroom Total | 1 |
| Bedrooms Above Ground | 3 |
| Bedrooms Total | 3 |
| Age | 51 To 99 Years |
| Appliances | Garage Door Opener Remote(s), Water Heater, Water Softener, Dishwasher, Dryer, Stove, Washer, Refrigerator |
| Basement Features | Walk Out |
| Basement Type | Full |
| Construction Style Attachment | Detached |
| Construction Style Split Level | Sidesplit |
| Cooling Type | Central Air Conditioning |
| Exterior Finish | Aluminum Siding, Brick |
| Foundation Type | Block |
| Heating Fuel | Natural Gas |
| Heating Type | Forced Air |
| Size Interior | 1100 - 1500 Sqft |
| Type | House |
| Utility Power | Generator |
| Utility Water | Cistern |
Parking
| Attached Garage | |
| Garage |
Land
| Acreage | No |
| Fence Type | Fully Fenced |
| Land Amenities | Schools, Place Of Worship |
| Sewer | Septic System |
| Size Depth | 260 Ft ,1 In |
| Size Frontage | 185 Ft ,9 In |
| Size Irregular | 185.8 X 260.1 Ft ; 286.19 Ft X 250.78 Ft X260.12ftx368.81ft |
| Size Total Text | 185.8 X 260.1 Ft ; 286.19 Ft X 250.78 Ft X260.12ftx368.81ft|1/2 - 1.99 Acres |
| Surface Water | Pond Or Stream |
Rooms
| Level | Type | Length | Width | Dimensions |
|---|---|---|---|---|
| Second Level | Bathroom | 2.93 m | 2.08 m | 2.93 m x 2.08 m |
| Second Level | Primary Bedroom | 4.4 m | 3.02 m | 4.4 m x 3.02 m |
| Second Level | Bedroom | 3.12 m | 3.02 m | 3.12 m x 3.02 m |
| Second Level | Bedroom | 3.18 m | 2.77 m | 3.18 m x 2.77 m |
| Basement | Recreational, Games Room | 4.02 m | 5.66 m | 4.02 m x 5.66 m |
| Basement | Utility Room | 3.88 m | 5.89 m | 3.88 m x 5.89 m |
| Main Level | Dining Room | 4.74 m | 4.12 m | 4.74 m x 4.12 m |
| Main Level | Kitchen | 2.45 m | 4.2 m | 2.45 m x 4.2 m |
| Main Level | Living Room | 5.13 m | 5.54 m | 5.13 m x 5.54 m |
| Main Level | Mud Room | 2.83 m | 4.12 m | 2.83 m x 4.12 m |
Utilities
| Cable | Installed |
https://www.realtor.ca/real-estate/28247015/874-robinson-road-haldimand-dunnville-dunnville

