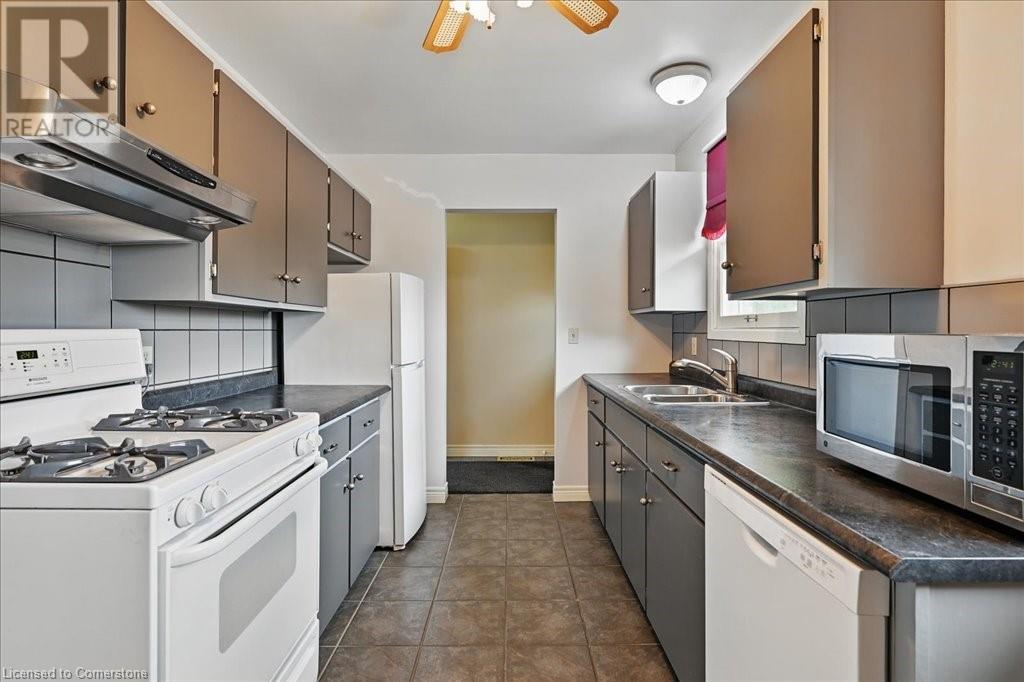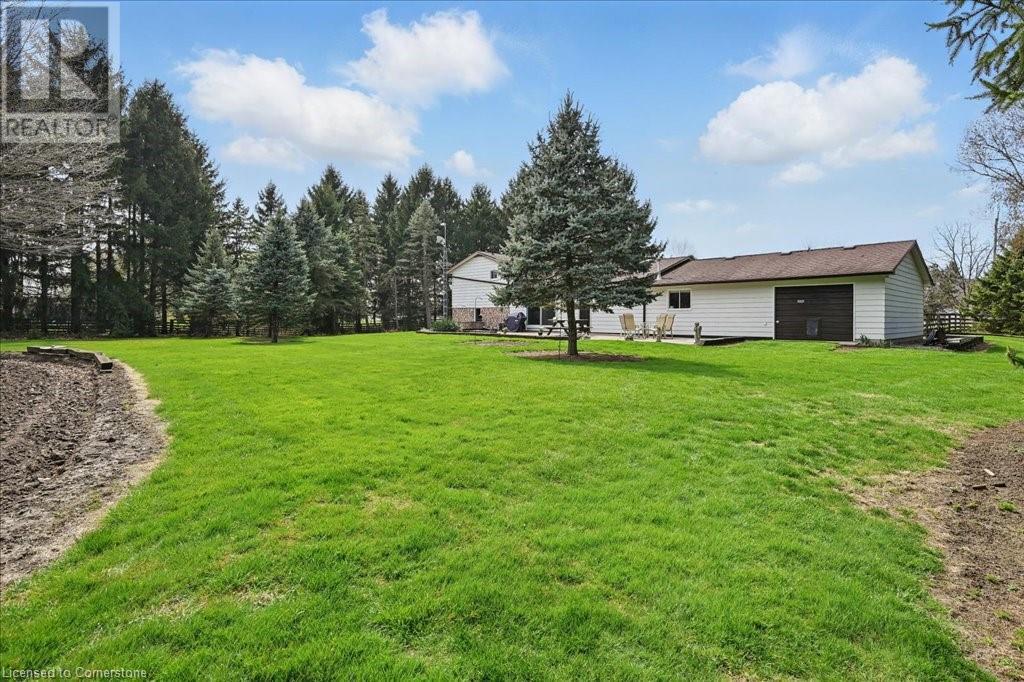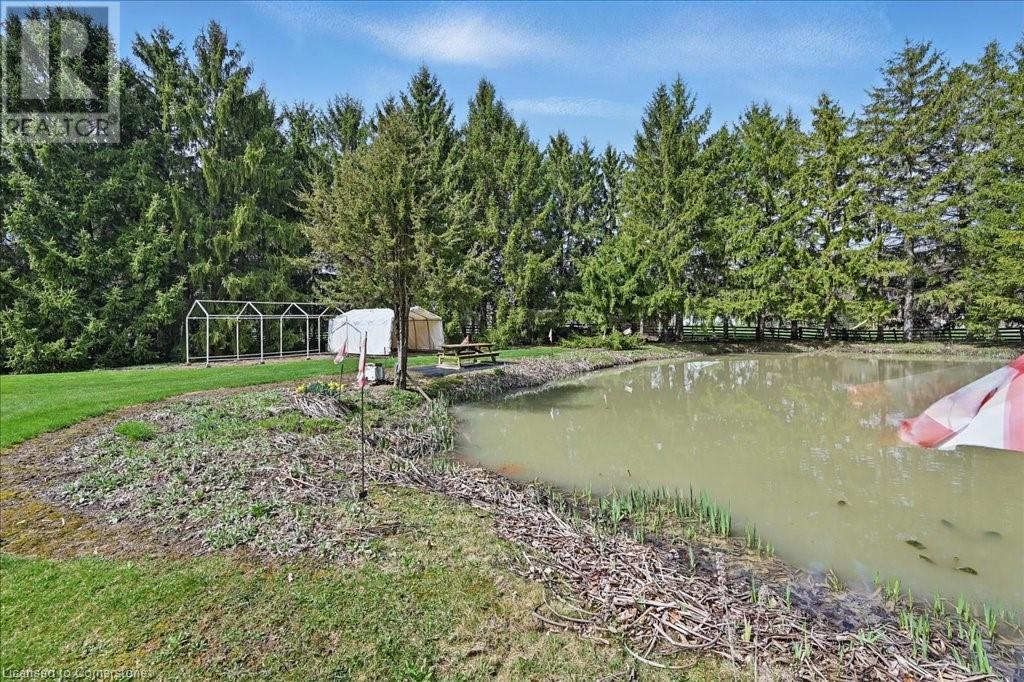3 Bedroom
1 Bathroom
1610 sqft
Central Air Conditioning
Forced Air
Acreage
$749,900
Welcome to 874 Robinson Road, a beautifully maintained side split nestled on a fully fenced 1.79-acre lot just minutes from the heart of Dunnville. This 3-bedroom, 1-bathroom detached home offers 1,344 square feet of comfortable living space, surrounded by nature and enhanced by a serene private pond and mature trees that provide exceptional privacy. Inside, you'll find a bright and functional layout with spacious principal rooms and a large recreation room in the lower level — perfect for family gatherings, a home gym, or entertainment space. The main floor features a cozy living area and a separate dining room, ideal for hosting dinner parties or enjoying family meals. Large windows throughout bring in plenty of natural light, creating a warm and welcoming atmosphere. Outside, relax in your private backyard oasis with a gas BBQ hookup already in place — perfect for outdoor cooking and summer entertaining. An attached oversized double car garage with a gas heater offers plenty of room for vehicles, storage, or a workshop setup. Whether you're a hobbyist, nature lover, or simply looking for space to breathe, 874 Robinson Rd delivers a rare blend of rural charm, comfort, and versatility in a picturesque setting. (id:50787)
Property Details
|
MLS® Number
|
40723913 |
|
Property Type
|
Single Family |
|
Amenities Near By
|
Place Of Worship, Schools |
|
Communication Type
|
High Speed Internet |
|
Community Features
|
Quiet Area |
|
Features
|
Crushed Stone Driveway, Country Residential, Sump Pump, Automatic Garage Door Opener |
|
Parking Space Total
|
10 |
Building
|
Bathroom Total
|
1 |
|
Bedrooms Above Ground
|
3 |
|
Bedrooms Total
|
3 |
|
Appliances
|
Dishwasher, Microwave, Refrigerator, Water Softener, Washer, Gas Stove(s), Window Coverings, Garage Door Opener |
|
Basement Development
|
Partially Finished |
|
Basement Type
|
Full (partially Finished) |
|
Constructed Date
|
1974 |
|
Construction Style Attachment
|
Detached |
|
Cooling Type
|
Central Air Conditioning |
|
Exterior Finish
|
Aluminum Siding, Brick |
|
Fixture
|
Ceiling Fans |
|
Foundation Type
|
Block |
|
Heating Fuel
|
Natural Gas |
|
Heating Type
|
Forced Air |
|
Size Interior
|
1610 Sqft |
|
Type
|
House |
|
Utility Water
|
Cistern, Well |
Parking
Land
|
Access Type
|
Road Access |
|
Acreage
|
Yes |
|
Fence Type
|
Fence |
|
Land Amenities
|
Place Of Worship, Schools |
|
Sewer
|
Septic System |
|
Size Frontage
|
186 Ft |
|
Size Irregular
|
1.79 |
|
Size Total
|
1.79 Ac|1/2 - 1.99 Acres |
|
Size Total Text
|
1.79 Ac|1/2 - 1.99 Acres |
|
Zoning Description
|
D A2 |
Rooms
| Level |
Type |
Length |
Width |
Dimensions |
|
Second Level |
Bedroom |
|
|
10'3'' x 9'11'' |
|
Second Level |
Bedroom |
|
|
10'5'' x 9'1'' |
|
Second Level |
Primary Bedroom |
|
|
14'5'' x 9'11'' |
|
Second Level |
4pc Bathroom |
|
|
9'8'' x 6'10'' |
|
Basement |
Utility Room |
|
|
12'9'' x 19'4'' |
|
Basement |
Recreation Room |
|
|
13'2'' x 18'7'' |
|
Main Level |
Storage |
|
|
9'3'' x 13'6'' |
|
Main Level |
Living Room |
|
|
16'10'' x 18'2'' |
|
Main Level |
Kitchen |
|
|
8'0'' x 31'4'' |
|
Main Level |
Dining Room |
|
|
15'7'' x 13'6'' |
Utilities
|
Cable
|
Available |
|
Natural Gas
|
Available |
|
Telephone
|
Available |
https://www.realtor.ca/real-estate/28246504/874-robinson-road-dunnville




















































