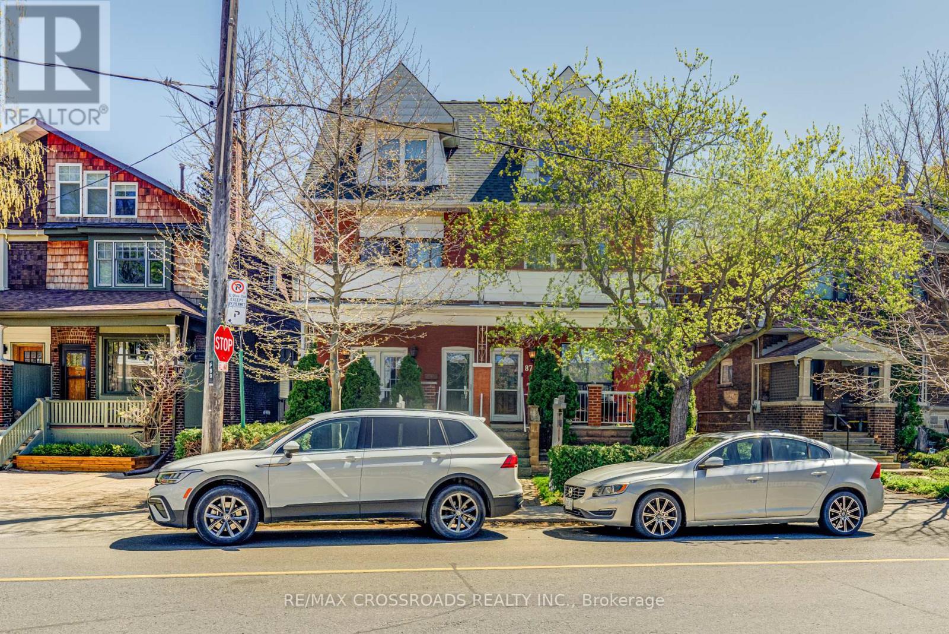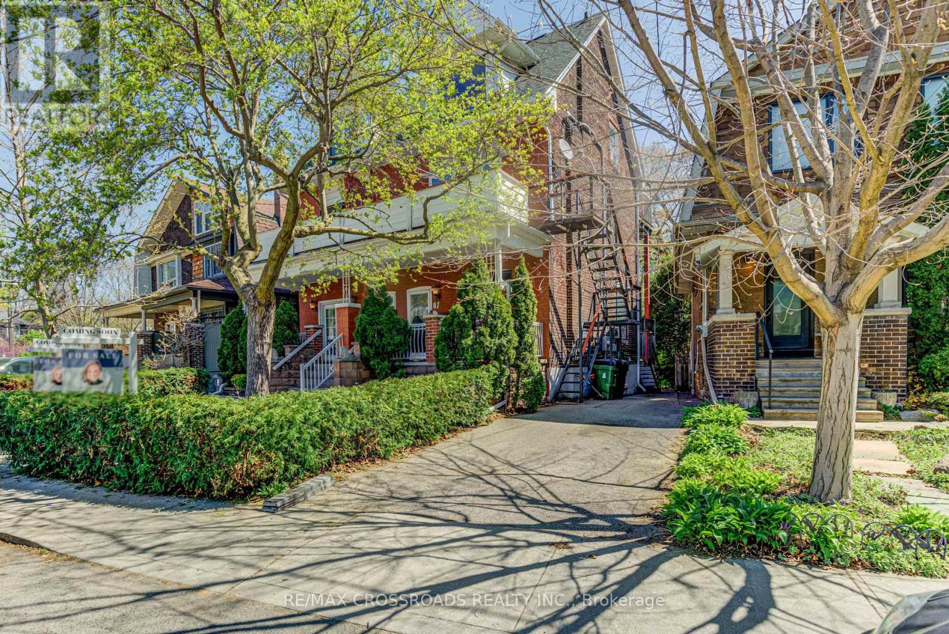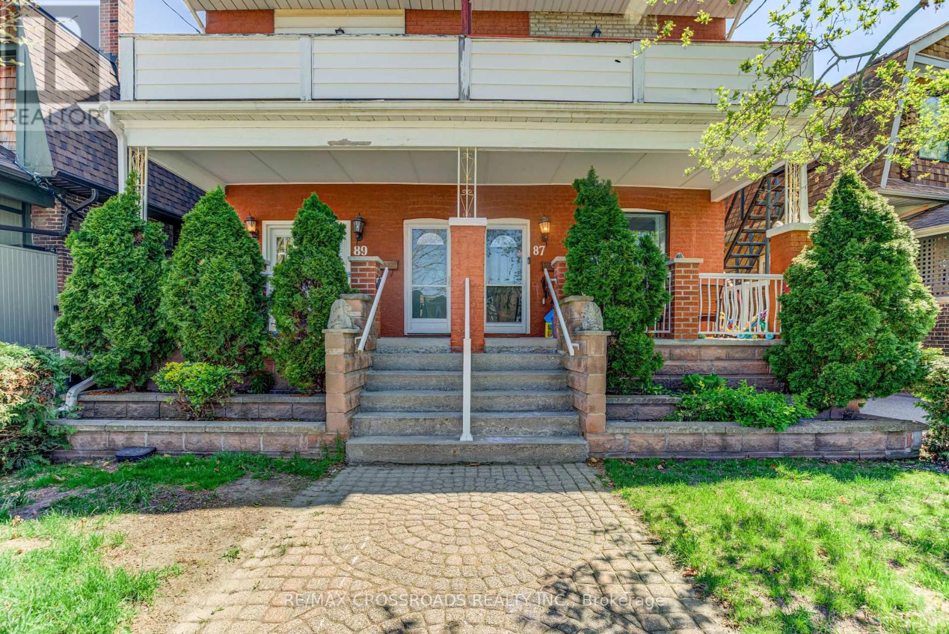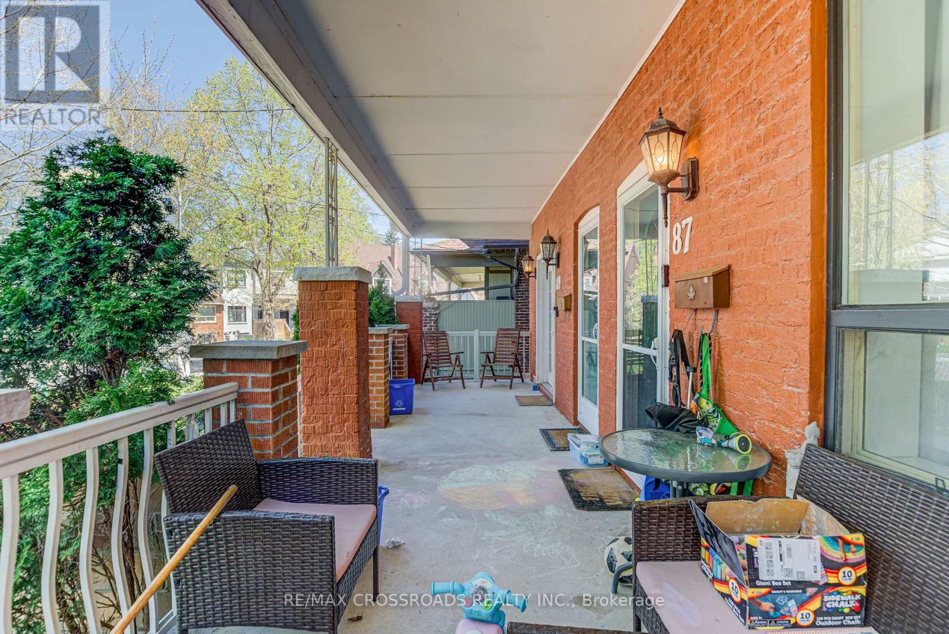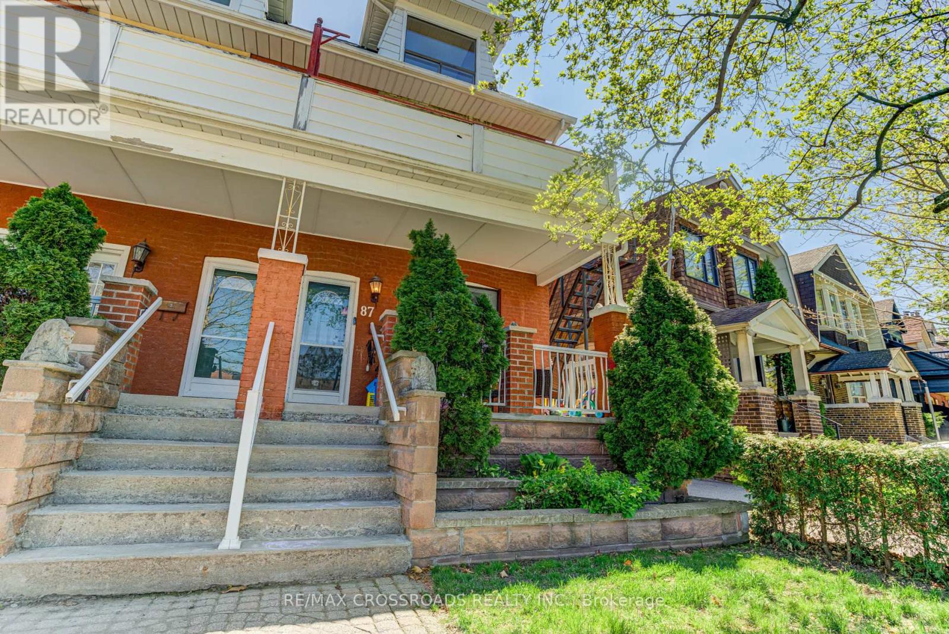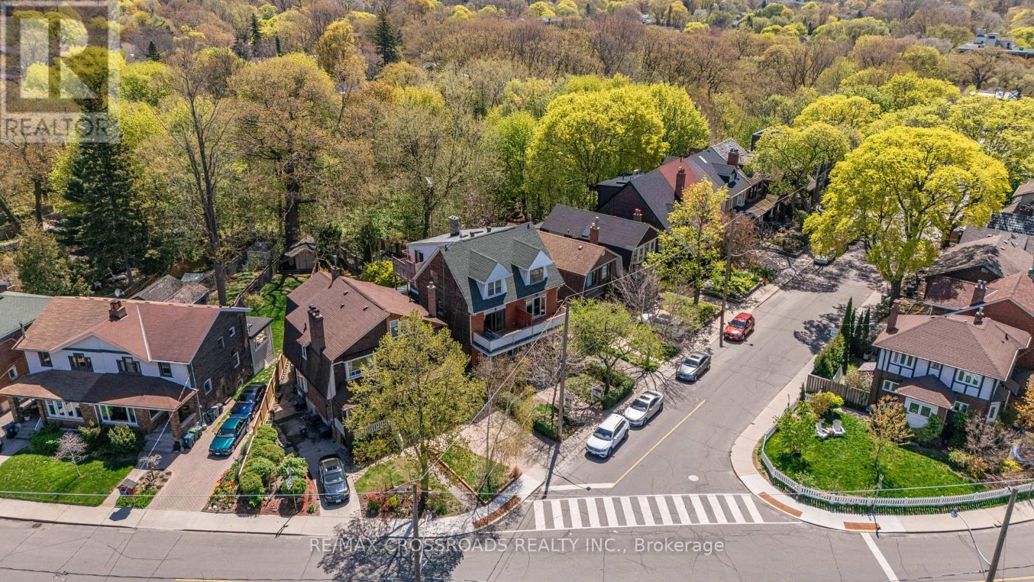4 Bedroom
2 Bathroom
1100 - 1500 sqft
Fireplace
Forced Air
$1,049,000
A rare opportunity for investors, builders, end users, or someone who is looking to build their dream home in the desirable Upper Beach neighbourhood. These 2.5 story semi-detached homes (87 Wembley-duplex, and 89 Wembley-triplex MLS# E12146300) are both for sale. Buy one or buy them both to get 50 ft of frontage. These properties are situated on a quiet, family-oriented tree lined street and back directly onto the picturesque Williamson Park Ravine, providing lush views and natural tranquility right in your backyard. 87 Wembley Drive is a duplex featuring 2 self-contained, two-bedroom units, each complete with a full kitchen with over 1200 sq ft of living space and a private driveway. The main floor unit is currently tenanted on a month-to-month basis, and showcases a spacious open concept living room, dining room and kitchen area filled with natural light coming in from large windows. The living room features a gas fireplace and the eat in kitchen is perfect for casual dining. The 2 bedrooms offer large windows, and each have a closet. You can find a full bathroom with a tub, rec room, laundry room, and lots of storage in the basement. The second floor 2-bedroom unit is vacant. It offers not 1, but 2 separate balconies, a bright living room, bedrooms with large windows and closets, and comes with a full bathroom complete with a bathtub. Location, location, location! Nestled in a walkable community, these homes are just steps from excellent schools, transit, lush parks, trendy restaurants, the beach. Plus, Downtown Toronto is just a quick commute away, making it the perfect blend of nature and urban living. This is a rare chance to own prime real estate in the Upper Beach. Whether you're looking to live, rent, or build, the possibilities are endless. (id:50787)
Property Details
|
MLS® Number
|
E12146296 |
|
Property Type
|
Multi-family |
|
Community Name
|
Woodbine Corridor |
|
Amenities Near By
|
Public Transit, Schools, Hospital, Park, Place Of Worship |
|
Features
|
Ravine |
|
Parking Space Total
|
1 |
|
Structure
|
Porch |
Building
|
Bathroom Total
|
2 |
|
Bedrooms Above Ground
|
4 |
|
Bedrooms Total
|
4 |
|
Age
|
100+ Years |
|
Amenities
|
Fireplace(s) |
|
Appliances
|
Water Heater, Dishwasher, Stove, Refrigerator |
|
Basement Development
|
Partially Finished |
|
Basement Type
|
N/a (partially Finished) |
|
Exterior Finish
|
Brick |
|
Fireplace Present
|
Yes |
|
Fireplace Total
|
1 |
|
Flooring Type
|
Laminate |
|
Foundation Type
|
Brick, Block |
|
Heating Fuel
|
Natural Gas |
|
Heating Type
|
Forced Air |
|
Stories Total
|
3 |
|
Size Interior
|
1100 - 1500 Sqft |
|
Type
|
Duplex |
|
Utility Water
|
Municipal Water |
Parking
Land
|
Acreage
|
No |
|
Land Amenities
|
Public Transit, Schools, Hospital, Park, Place Of Worship |
|
Sewer
|
Sanitary Sewer |
|
Size Depth
|
144 Ft |
|
Size Frontage
|
29 Ft ,7 In |
|
Size Irregular
|
29.6 X 144 Ft ; Irregular |
|
Size Total Text
|
29.6 X 144 Ft ; Irregular |
|
Zoning Description
|
R(d0.6) |
Rooms
| Level |
Type |
Length |
Width |
Dimensions |
|
Second Level |
Primary Bedroom |
3.26 m |
2.67 m |
3.26 m x 2.67 m |
|
Second Level |
Bedroom 2 |
2.78 m |
2.64 m |
2.78 m x 2.64 m |
|
Second Level |
Living Room |
4.4 m |
2.86 m |
4.4 m x 2.86 m |
|
Third Level |
Bathroom |
2.76 m |
1.64 m |
2.76 m x 1.64 m |
|
Third Level |
Kitchen |
3.29 m |
2.78 m |
3.29 m x 2.78 m |
|
Third Level |
Primary Bedroom |
4.378 m |
3.267 m |
4.378 m x 3.267 m |
|
Third Level |
Bedroom 2 |
2.7 m |
2.7 m |
2.7 m x 2.7 m |
|
Basement |
Bathroom |
2.66 m |
1.96 m |
2.66 m x 1.96 m |
|
Basement |
Recreational, Games Room |
4.34 m |
2.82 m |
4.34 m x 2.82 m |
|
Main Level |
Living Room |
7.2 m |
4.42 m |
7.2 m x 4.42 m |
|
Main Level |
Kitchen |
4.4 m |
2.5 m |
4.4 m x 2.5 m |
https://www.realtor.ca/real-estate/28308185/87-wembley-drive-toronto-woodbine-corridor-woodbine-corridor

