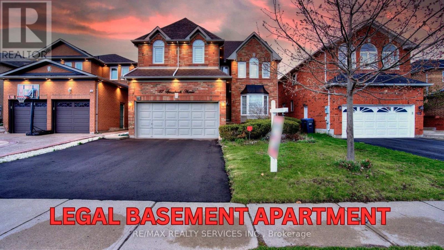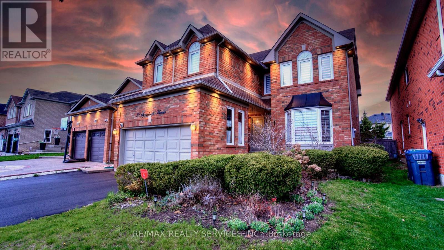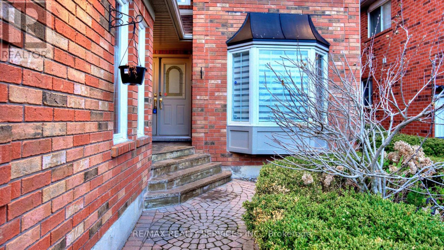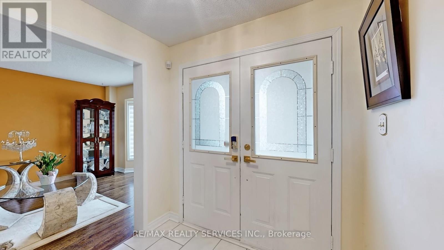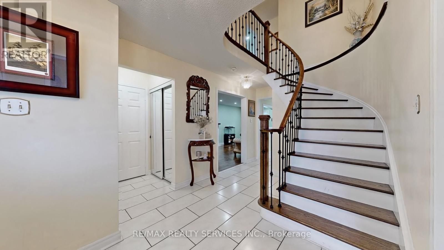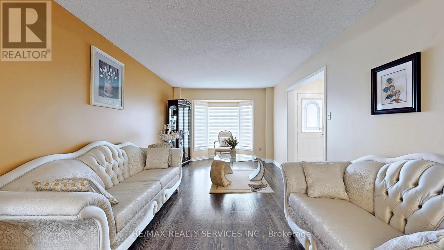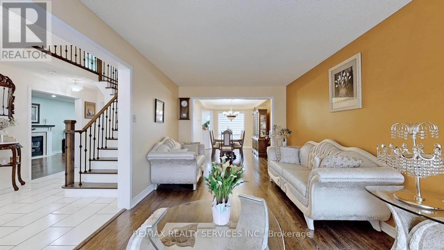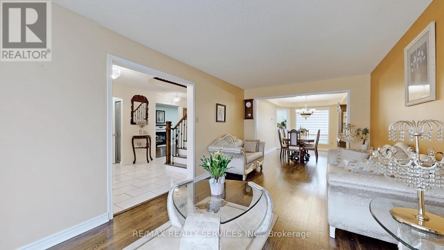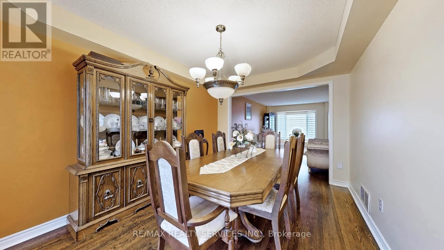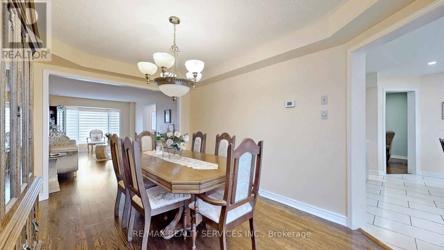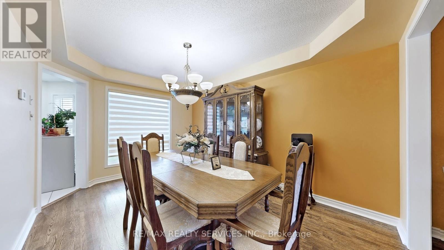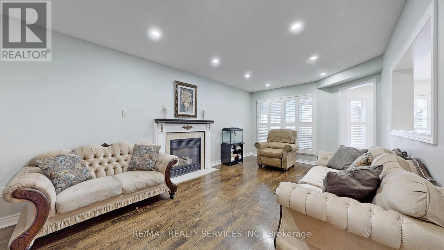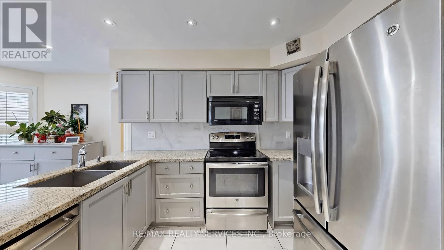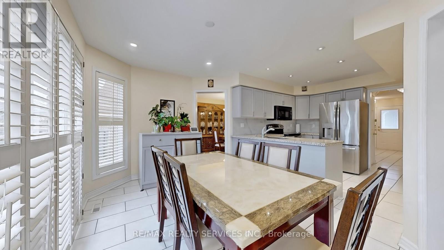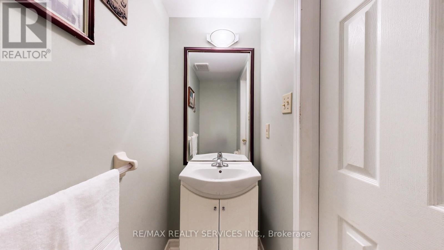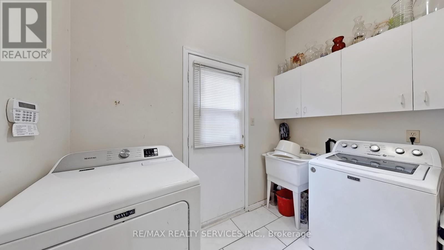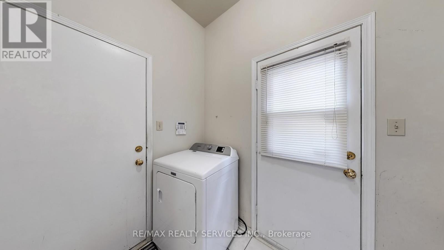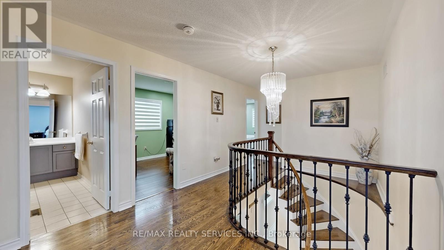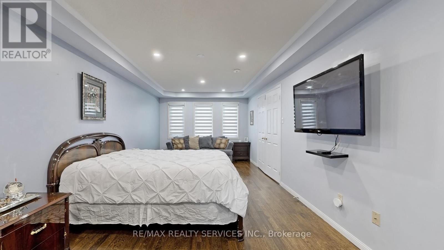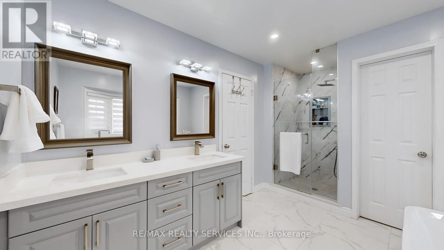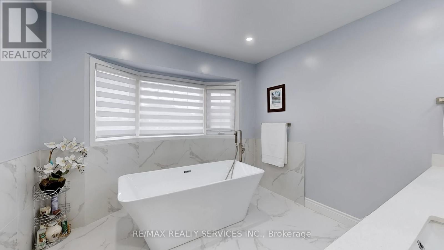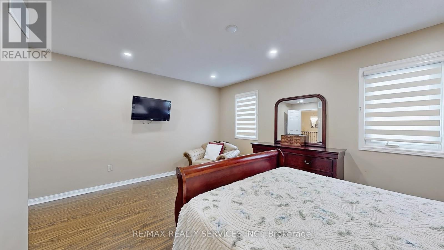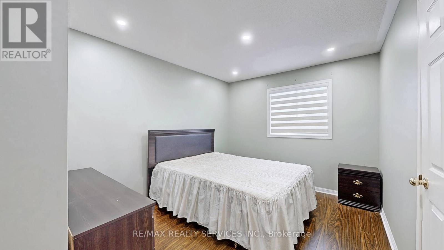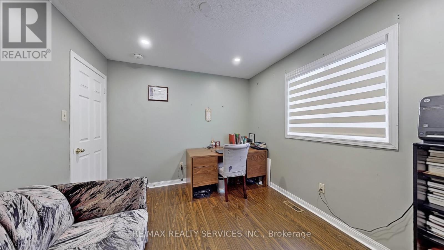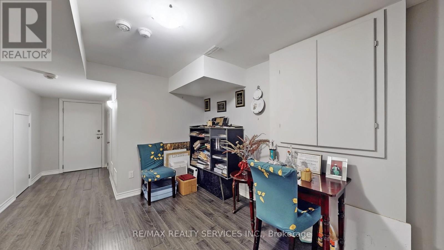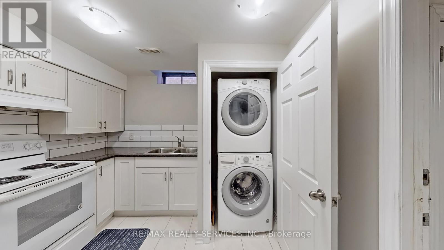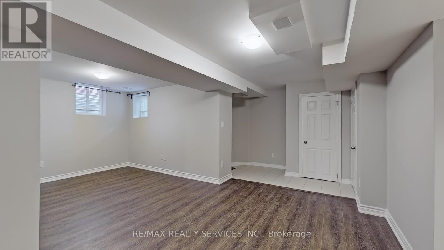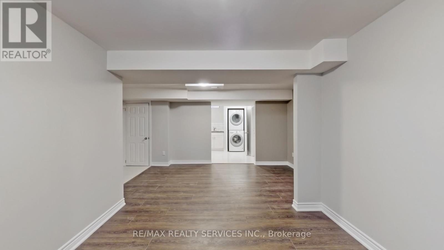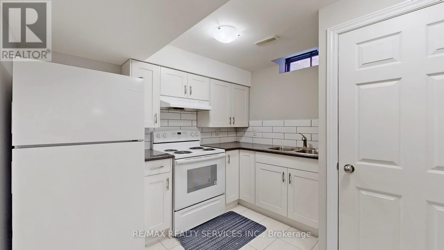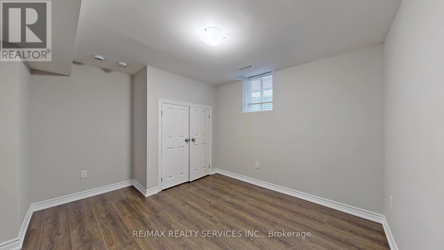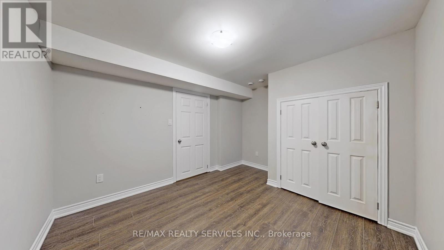5 Bedroom
4 Bathroom
2000 - 2500 sqft
Fireplace
Central Air Conditioning
Forced Air
$1,299,900
Welcome to 87 Sprucelands Ave! A beautifully maintained and naturally bright 4+1 bedroom, 4-bathroom home featuring a legal 1-bedroom basement apartment! This sun-filled home boasts a functional and spacious layout, starting with a grand double door entry and a welcoming foyer. Enjoy an open-concept living and dining area filled with large windows that flood the space with natural light, and a separate family room with a gas fireplace, also surrounded by windows for a warm, inviting atmosphere. The entertainers kitchen features quartz countertops, backsplash, stainless steel appliances, and a breakfast area that is full of sunshine and opens to a private, fully fenced backyard perfect for relaxing or hosting BBQs. The main level also offers a convenient laundry/mud room with direct access to the garage and a separate side entrance. Upstairs, you'll find four generously sized bedrooms and two full baths. The primary retreat features a walk-in closet, a spa-like 5-piece ensuite, and plenty of natural light. The basement offers a large rec area for upper-level use plus a legal 1-bedroom apartment complete with its own full kitchen, stacked private laundry, 4-piece bath, and living/dining space perfect for rental income. Highlights include pot lights inside and out, iron pickets, zebra blinds, California shutters, a newer driveway, and a carpet-free interior. Located near schools, parks, shopping, transit, medical facilities, and major highways, this bright, upgraded home offers unmatched value and space! (id:50787)
Property Details
|
MLS® Number
|
W12123433 |
|
Property Type
|
Single Family |
|
Community Name
|
Sandringham-Wellington |
|
Amenities Near By
|
Place Of Worship, Public Transit, Park, Schools, Hospital |
|
Equipment Type
|
Water Heater - Gas |
|
Features
|
Carpet Free, In-law Suite |
|
Parking Space Total
|
6 |
|
Rental Equipment Type
|
Water Heater - Gas |
|
Structure
|
Porch, Shed |
Building
|
Bathroom Total
|
4 |
|
Bedrooms Above Ground
|
4 |
|
Bedrooms Below Ground
|
1 |
|
Bedrooms Total
|
5 |
|
Amenities
|
Fireplace(s) |
|
Appliances
|
Garage Door Opener Remote(s), Garage Door Opener, Window Coverings |
|
Basement Features
|
Apartment In Basement, Separate Entrance |
|
Basement Type
|
N/a |
|
Construction Style Attachment
|
Detached |
|
Cooling Type
|
Central Air Conditioning |
|
Exterior Finish
|
Brick |
|
Fireplace Present
|
Yes |
|
Fireplace Total
|
1 |
|
Flooring Type
|
Hardwood, Vinyl, Laminate |
|
Foundation Type
|
Poured Concrete |
|
Half Bath Total
|
1 |
|
Heating Fuel
|
Natural Gas |
|
Heating Type
|
Forced Air |
|
Stories Total
|
2 |
|
Size Interior
|
2000 - 2500 Sqft |
|
Type
|
House |
|
Utility Water
|
Municipal Water |
Parking
Land
|
Acreage
|
No |
|
Land Amenities
|
Place Of Worship, Public Transit, Park, Schools, Hospital |
|
Sewer
|
Sanitary Sewer |
|
Size Depth
|
109 Ft ,10 In |
|
Size Frontage
|
41 Ft |
|
Size Irregular
|
41 X 109.9 Ft |
|
Size Total Text
|
41 X 109.9 Ft |
Rooms
| Level |
Type |
Length |
Width |
Dimensions |
|
Second Level |
Primary Bedroom |
7.07 m |
3.3 m |
7.07 m x 3.3 m |
|
Second Level |
Bedroom 2 |
4.72 m |
3.49 m |
4.72 m x 3.49 m |
|
Second Level |
Bedroom 3 |
3.48 m |
2.98 m |
3.48 m x 2.98 m |
|
Second Level |
Bedroom 4 |
3.29 m |
2.98 m |
3.29 m x 2.98 m |
|
Basement |
Recreational, Games Room |
3.99 m |
3.16 m |
3.99 m x 3.16 m |
|
Basement |
Living Room |
3.31 m |
3.06 m |
3.31 m x 3.06 m |
|
Basement |
Dining Room |
4.23 m |
2.45 m |
4.23 m x 2.45 m |
|
Basement |
Kitchen |
2.88 m |
2.9 m |
2.88 m x 2.9 m |
|
Basement |
Bedroom 5 |
3.2 m |
2.95 m |
3.2 m x 2.95 m |
|
Basement |
Laundry Room |
|
|
Measurements not available |
|
Ground Level |
Living Room |
5.57 m |
3.26 m |
5.57 m x 3.26 m |
|
Ground Level |
Dining Room |
4.28 m |
3.13 m |
4.28 m x 3.13 m |
|
Ground Level |
Family Room |
6.18 m |
3.23 m |
6.18 m x 3.23 m |
|
Ground Level |
Kitchen |
3.19 m |
2.86 m |
3.19 m x 2.86 m |
|
Ground Level |
Eating Area |
4.24 m |
2.7 m |
4.24 m x 2.7 m |
|
Ground Level |
Mud Room |
2.71 m |
1.77 m |
2.71 m x 1.77 m |
https://www.realtor.ca/real-estate/28258364/87-sprucelands-avenue-brampton-sandringham-wellington-sandringham-wellington

