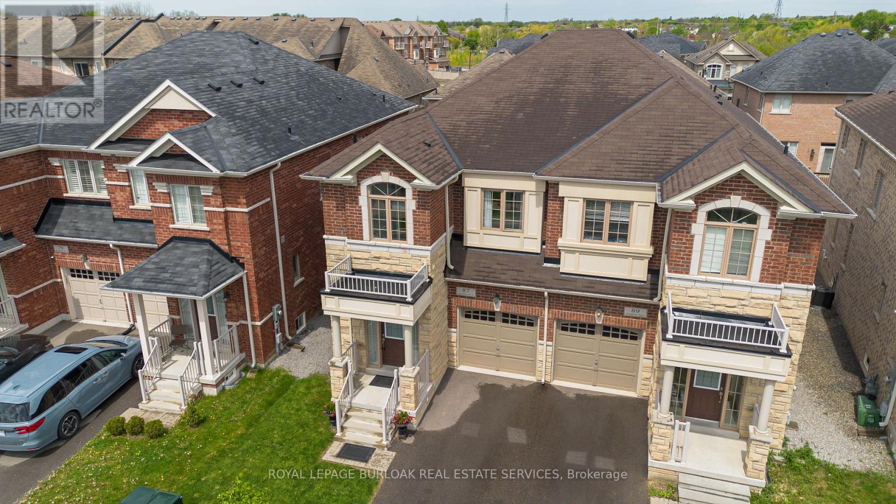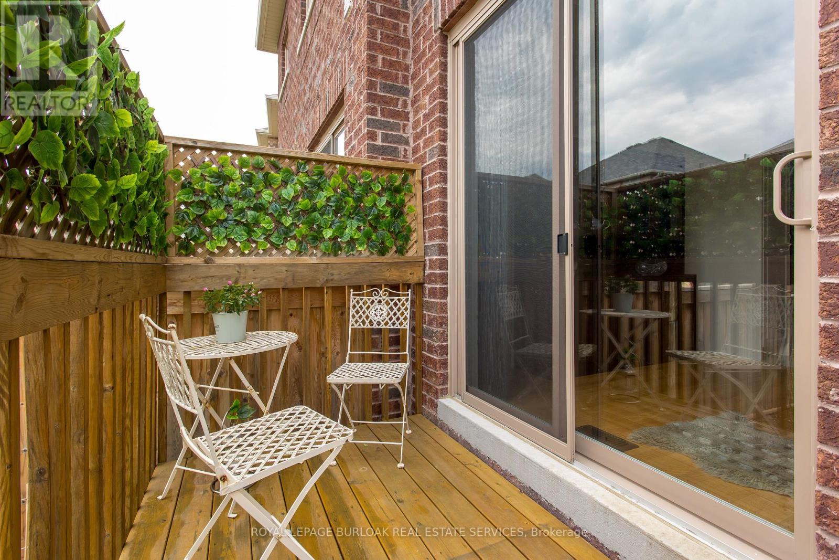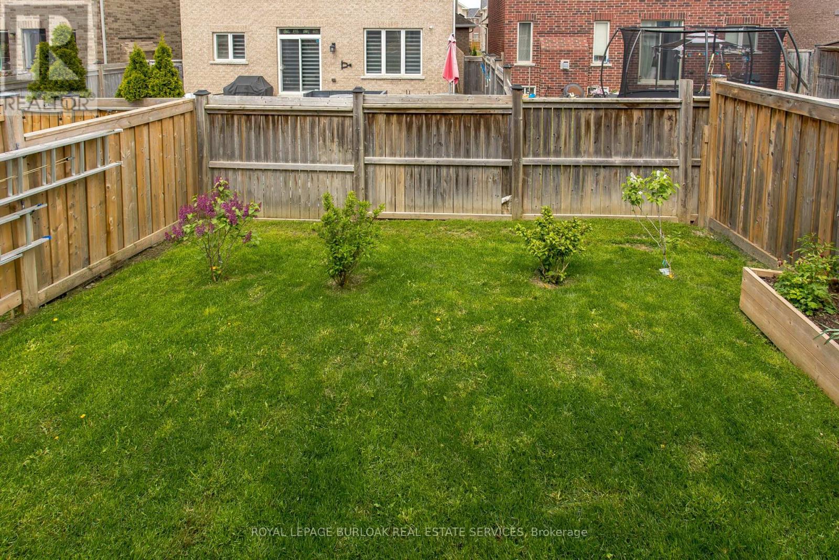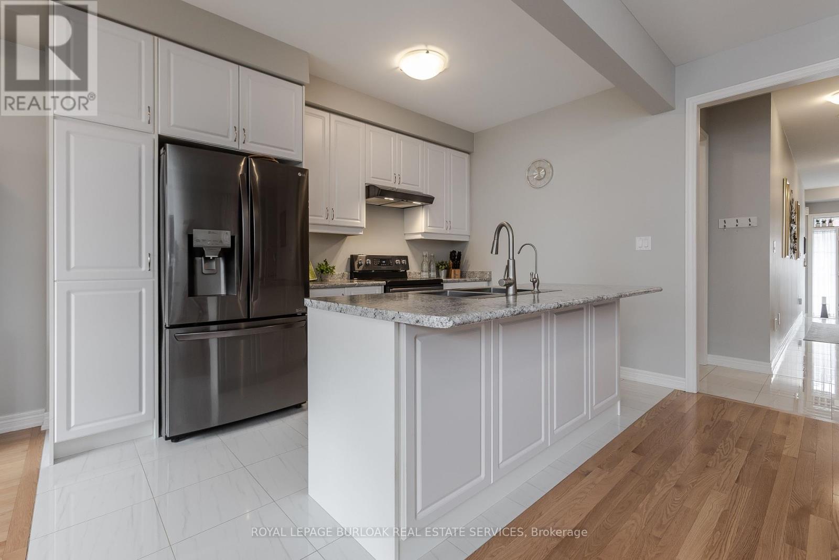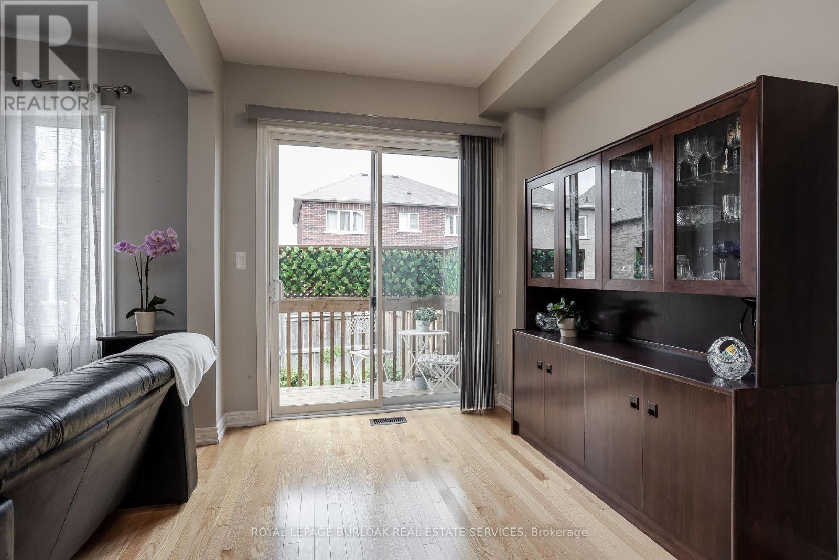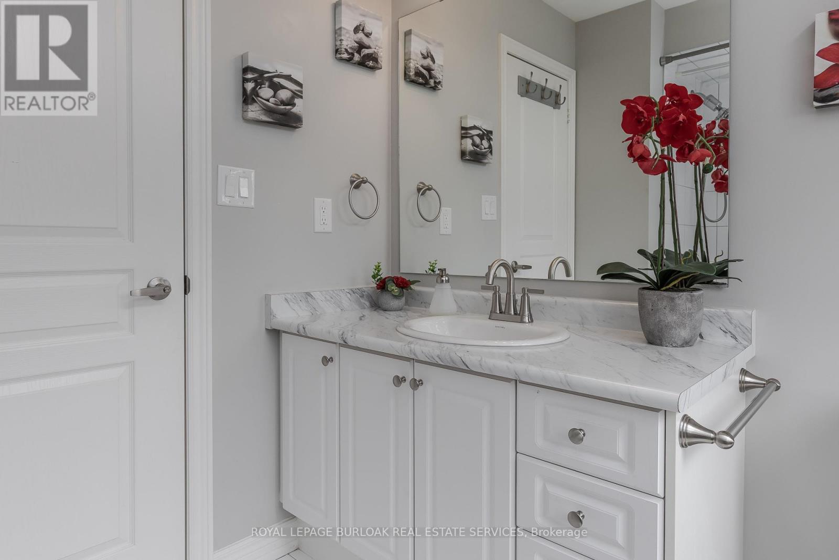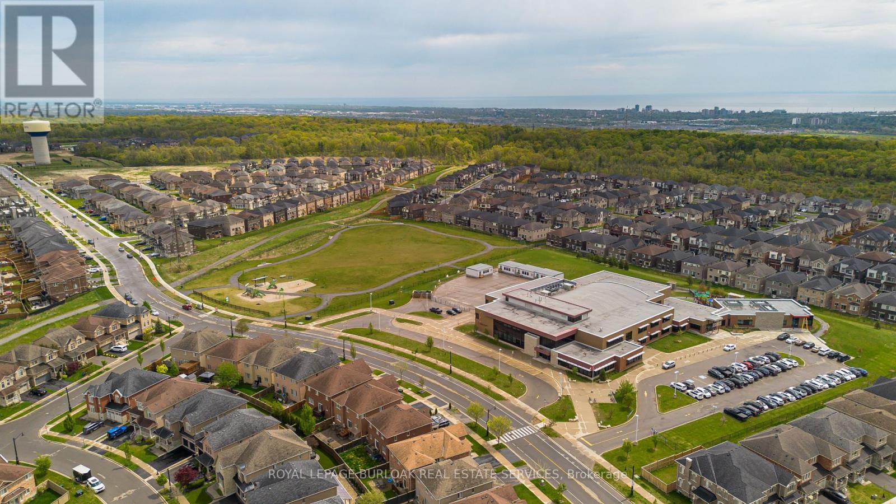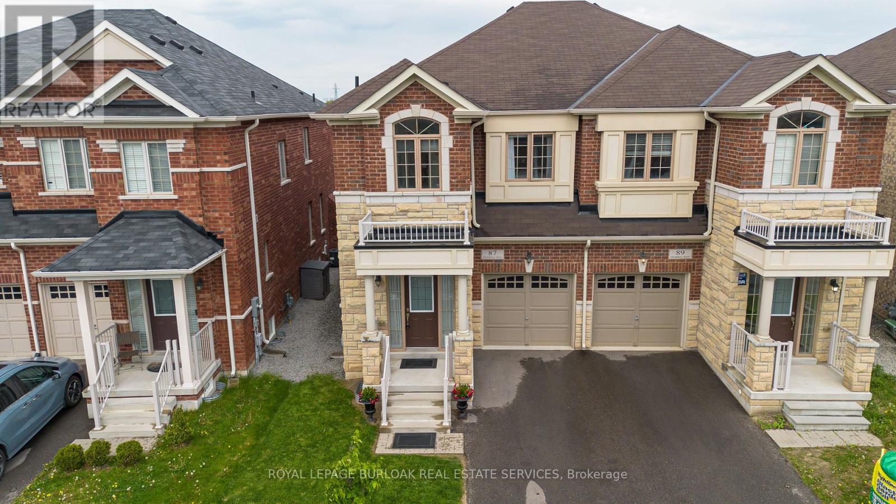3 Bedroom
3 Bathroom
Fireplace
Central Air Conditioning
Forced Air
$949,000
Meticulously maintained semi-detached home on East side of Waterdown, within a walk to natural landscapes, schools & parks. Mins to dining, amenities, hwy & downtown Burlington. 1,890SF of total finished living space w spacious foyer, hardwood stairs & garage access. Open-plan layout w living rm, dining area & kitchen equipped w white cabinetry, island, breakfast bar, SS appliances & sensor lighting. Cozy living room w gas fireplace & sliding door access to landscaped, fully fenced backyard w patio & gardenperfect for outdoor enjoyment. Upstairs find hardwood & generous primary suite complete with a 5-piece ensuite, featuring a glass shower, double vanity, and a separate soaker tub for ultimate relaxation. Additionally, there are two more bright and spacious bedrooms and a 4-piece main bathroom, rounding out this exquisite residence. Ideal for families looking for style and comfort in a prime location. Hikers and Bikers will love close proximity to Bruce Trail. (id:50787)
Property Details
|
MLS® Number
|
X8341656 |
|
Property Type
|
Single Family |
|
Community Name
|
Waterdown |
|
Amenities Near By
|
Park, Public Transit, Schools |
|
Parking Space Total
|
3 |
Building
|
Bathroom Total
|
3 |
|
Bedrooms Above Ground
|
3 |
|
Bedrooms Total
|
3 |
|
Appliances
|
Dishwasher, Dryer, Range, Refrigerator, Stove, Washer, Window Coverings |
|
Basement Development
|
Unfinished |
|
Basement Type
|
Full (unfinished) |
|
Construction Style Attachment
|
Semi-detached |
|
Cooling Type
|
Central Air Conditioning |
|
Exterior Finish
|
Brick |
|
Fireplace Present
|
Yes |
|
Foundation Type
|
Poured Concrete |
|
Heating Fuel
|
Natural Gas |
|
Heating Type
|
Forced Air |
|
Stories Total
|
2 |
|
Type
|
House |
|
Utility Water
|
Municipal Water |
Parking
Land
|
Acreage
|
No |
|
Land Amenities
|
Park, Public Transit, Schools |
|
Sewer
|
Sanitary Sewer |
|
Size Irregular
|
24.61 X 91.77 Ft |
|
Size Total Text
|
24.61 X 91.77 Ft |
Rooms
| Level |
Type |
Length |
Width |
Dimensions |
|
Second Level |
Primary Bedroom |
4.08 m |
4.62 m |
4.08 m x 4.62 m |
|
Second Level |
Bedroom 2 |
2.84 m |
4.34 m |
2.84 m x 4.34 m |
|
Second Level |
Bedroom 3 |
3.02 m |
4.87 m |
3.02 m x 4.87 m |
|
Basement |
Other |
5.99 m |
9.44 m |
5.99 m x 9.44 m |
|
Main Level |
Kitchen |
2.79 m |
3.42 m |
2.79 m x 3.42 m |
|
Main Level |
Dining Room |
3.2 m |
3.42 m |
3.2 m x 3.42 m |
|
Main Level |
Living Room |
6.4 m |
3.17 m |
6.4 m x 3.17 m |
https://www.realtor.ca/real-estate/26899397/87-humphrey-street-hamilton-waterdown

