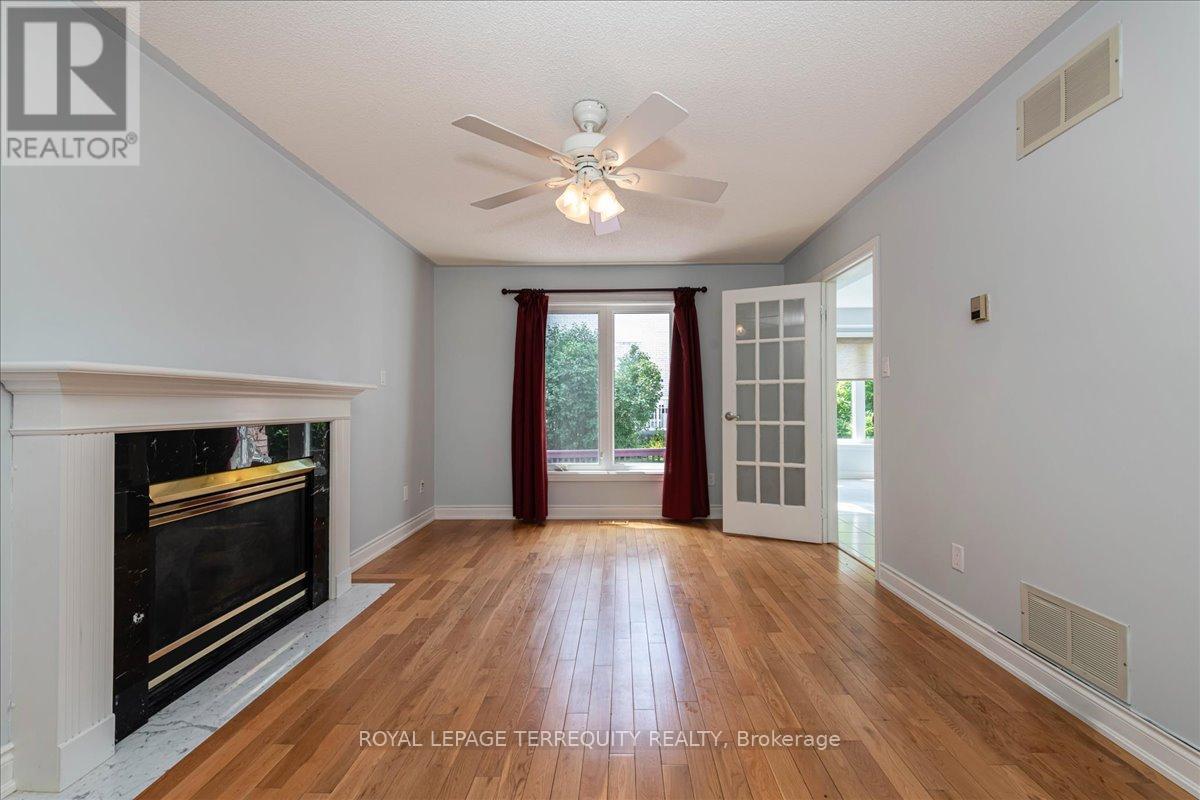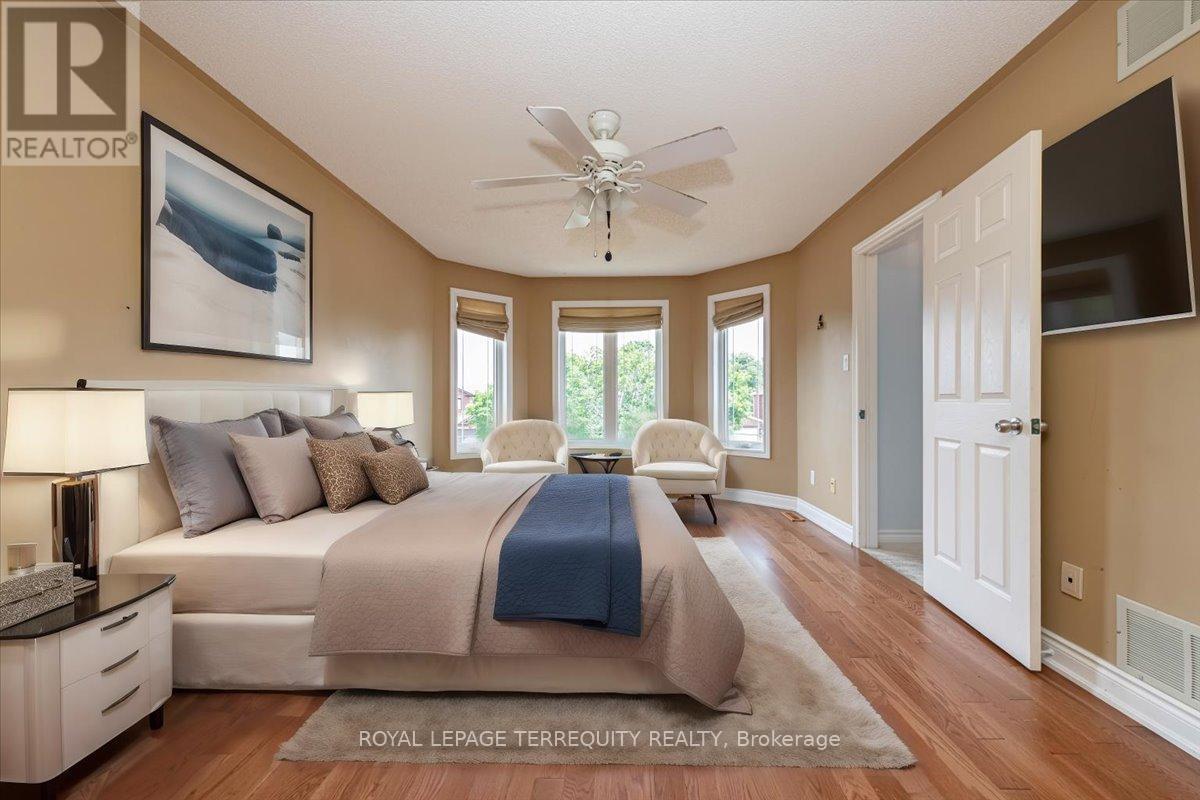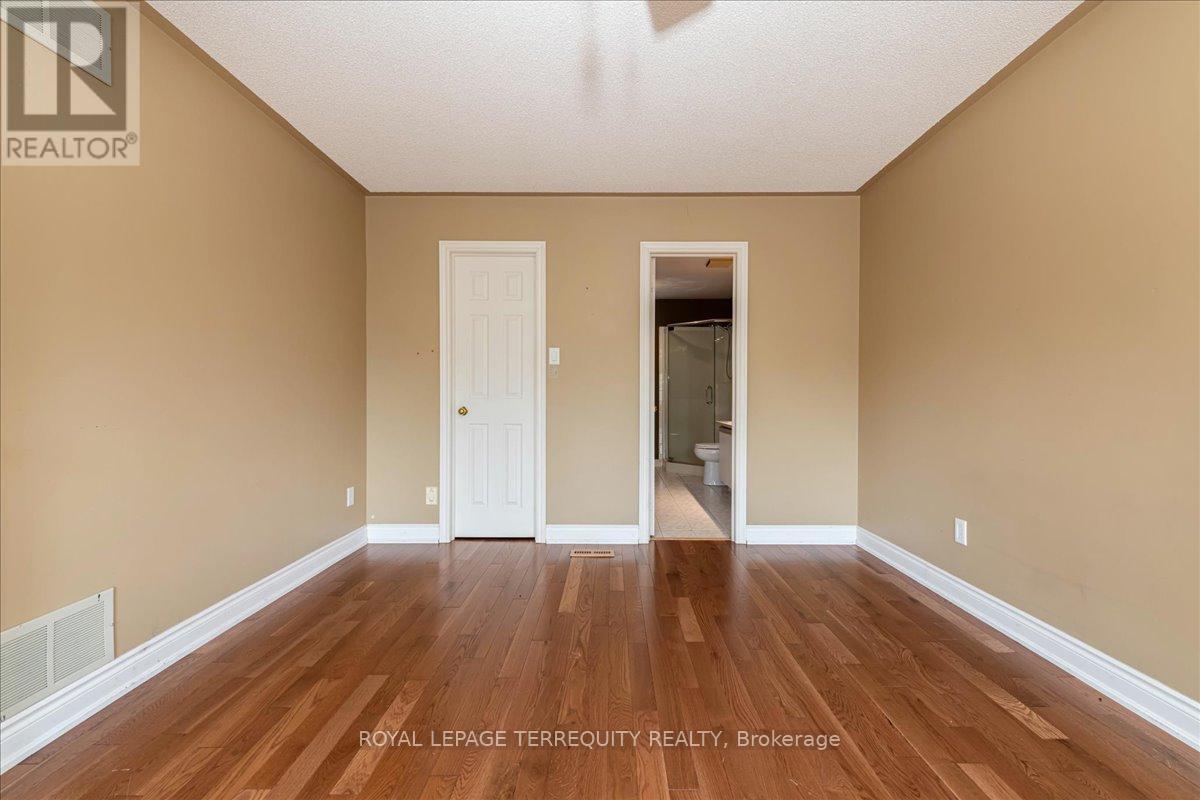8 Bedroom
5 Bathroom
Fireplace
Central Air Conditioning
Forced Air
$900,000
Property Virtually Staged ***Welcome Home*** This stunning detached home offers spacious living with 4 generously sized bedrooms and a beautifully finished basement, perfect for family gatherings and entertaining guests. Step inside to discover an open-concept layout featuring a bright and airy living room, a modern kitchen with high-end appliances, and a cozy dining area. The main floor also boasts a convenient full 3 piece washroom and a stylish family room with large windows that fill the space with natural light. Upstairs, the primary suite is a true retreat with a luxurious ensuite bathroom and ample closet space. Three additional bedrooms provide plenty of room for family, guests, or a home office, all serviced by a well-appointed main bathroom. The fully finished basement is a versatile space, ideal for a recreation room, home gym, or additional living quarters. It includes a spacious living area, 2 bedrooms, a den, 2 full bathrooms, and plenty of storage options. Outside, the property features a beautifully landscaped yard, a private patio for outdoor dining, and a detached garage. Located in a desirable neighborhood, this home is close to schools, parks, shopping, and easy access to major highways. Don't miss the opportunity to make 87 Arthur Ave your new home and experience the best of Barrie (id:50787)
Property Details
|
MLS® Number
|
S9012194 |
|
Property Type
|
Single Family |
|
Community Name
|
Grove East |
|
Parking Space Total
|
4 |
Building
|
Bathroom Total
|
5 |
|
Bedrooms Above Ground
|
4 |
|
Bedrooms Below Ground
|
4 |
|
Bedrooms Total
|
8 |
|
Appliances
|
Water Heater, Dishwasher, Dryer, Garage Door Opener, Refrigerator, Stove, Washer |
|
Basement Development
|
Finished |
|
Basement Type
|
N/a (finished) |
|
Construction Style Attachment
|
Detached |
|
Cooling Type
|
Central Air Conditioning |
|
Exterior Finish
|
Brick |
|
Fireplace Present
|
Yes |
|
Foundation Type
|
Unknown |
|
Heating Fuel
|
Natural Gas |
|
Heating Type
|
Forced Air |
|
Stories Total
|
2 |
|
Type
|
House |
|
Utility Water
|
Municipal Water |
Parking
Land
|
Acreage
|
No |
|
Sewer
|
Sanitary Sewer |
|
Size Irregular
|
49.21 X 110.38 Ft |
|
Size Total Text
|
49.21 X 110.38 Ft |
Rooms
| Level |
Type |
Length |
Width |
Dimensions |
|
Second Level |
Primary Bedroom |
3.53 m |
5.85 m |
3.53 m x 5.85 m |
|
Second Level |
Bedroom 2 |
3.81 m |
4.33 m |
3.81 m x 4.33 m |
|
Second Level |
Bedroom 3 |
3.47 m |
3.38 m |
3.47 m x 3.38 m |
|
Second Level |
Bedroom 4 |
3.47 m |
3.38 m |
3.47 m x 3.38 m |
|
Basement |
Den |
3.53 m |
3.38 m |
3.53 m x 3.38 m |
|
Basement |
Den |
3.47 m |
2 m |
3.47 m x 2 m |
|
Basement |
Bedroom |
3.53 m |
4.17 m |
3.53 m x 4.17 m |
|
Basement |
Bedroom |
3.9 m |
3.65 m |
3.9 m x 3.65 m |
|
Main Level |
Living Room |
3.53 m |
5.85 m |
3.53 m x 5.85 m |
|
Main Level |
Dining Room |
3.53 m |
3.65 m |
3.53 m x 3.65 m |
|
Main Level |
Kitchen |
3.81 m |
5.82 m |
3.81 m x 5.82 m |
|
Main Level |
Family Room |
3.47 m |
5.15 m |
3.47 m x 5.15 m |
https://www.realtor.ca/real-estate/27127363/87-arthur-avenue-barrie-grove-east










































