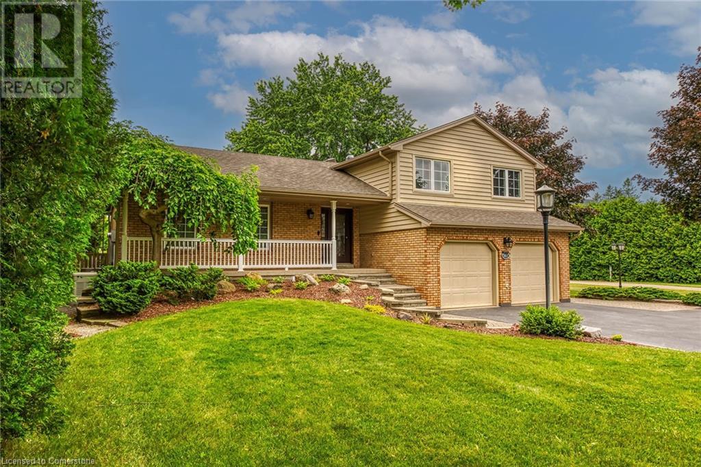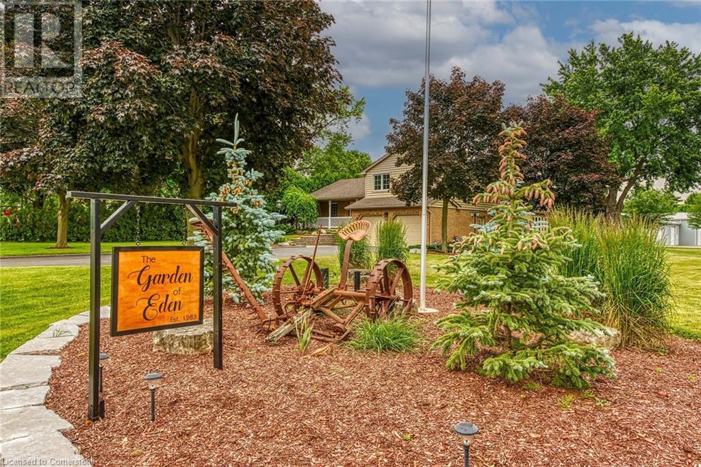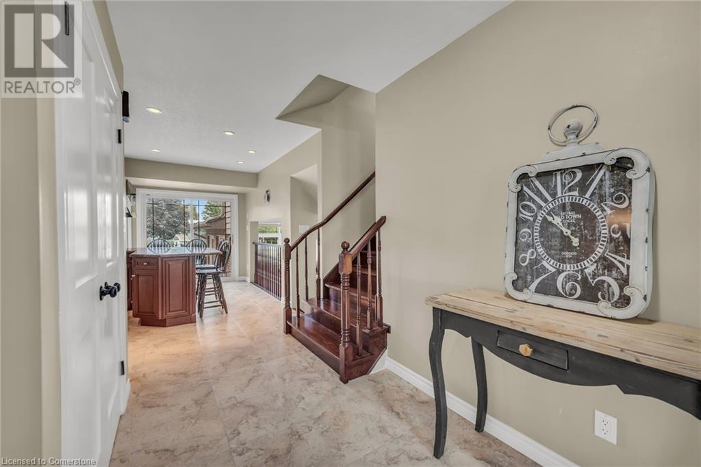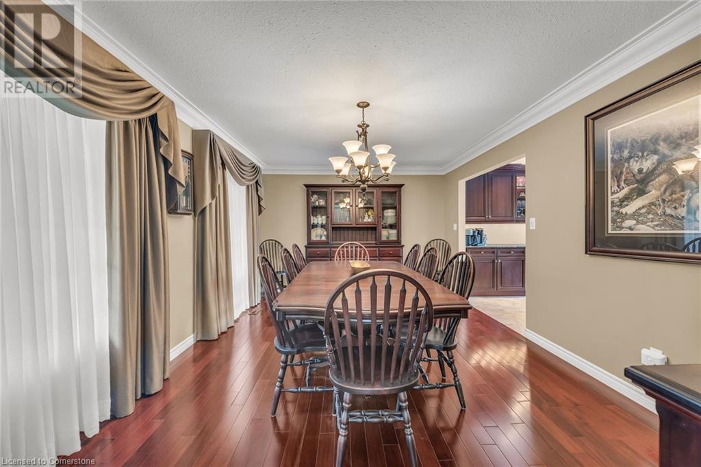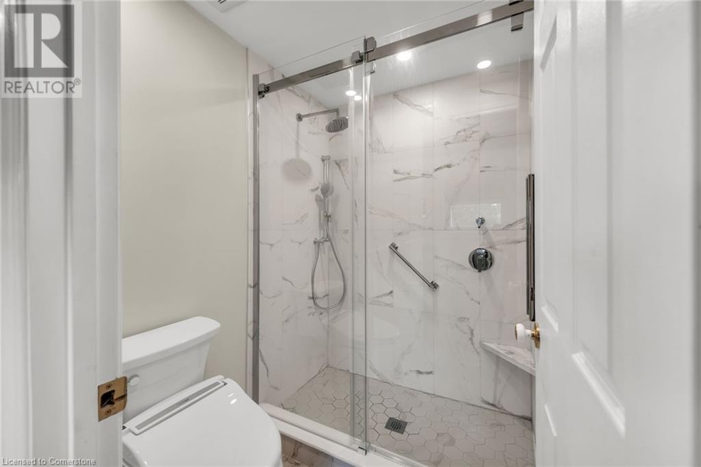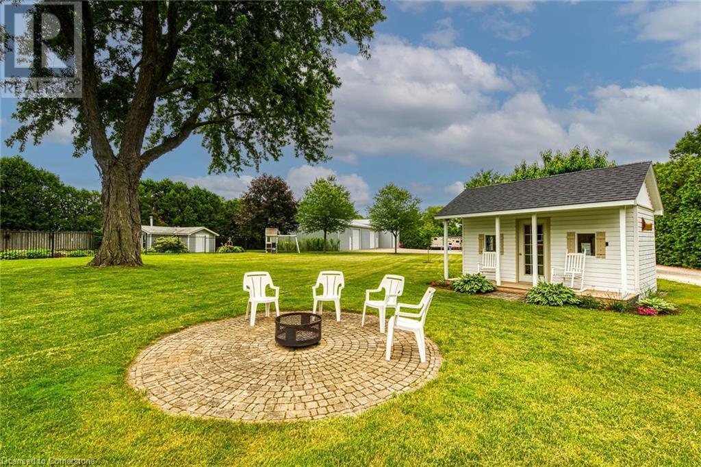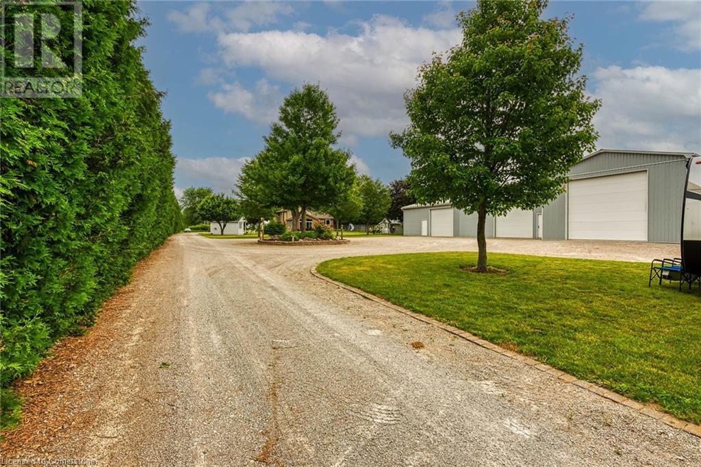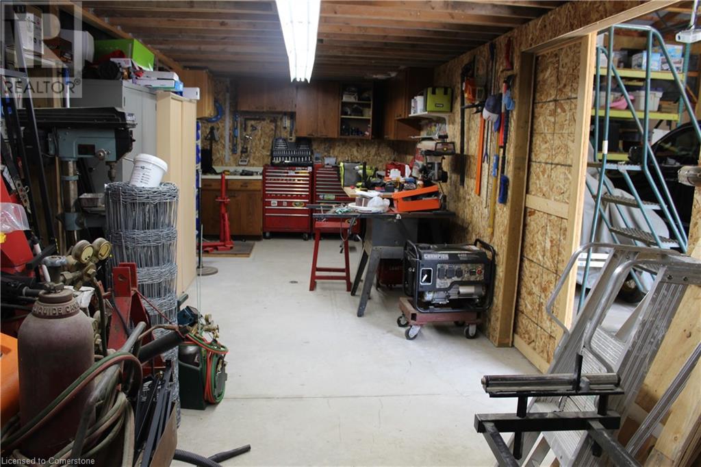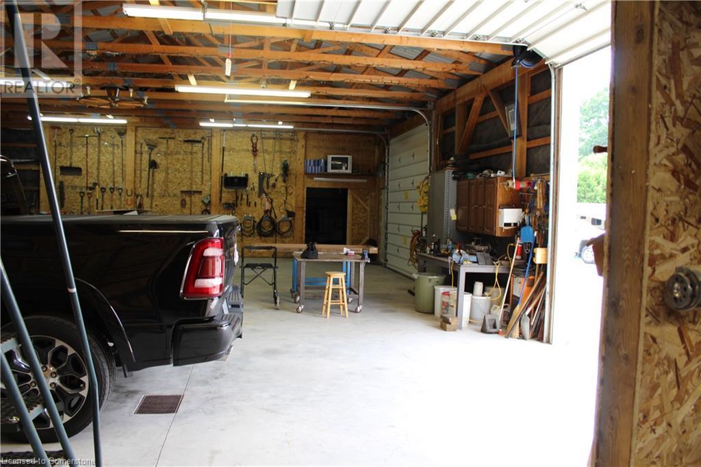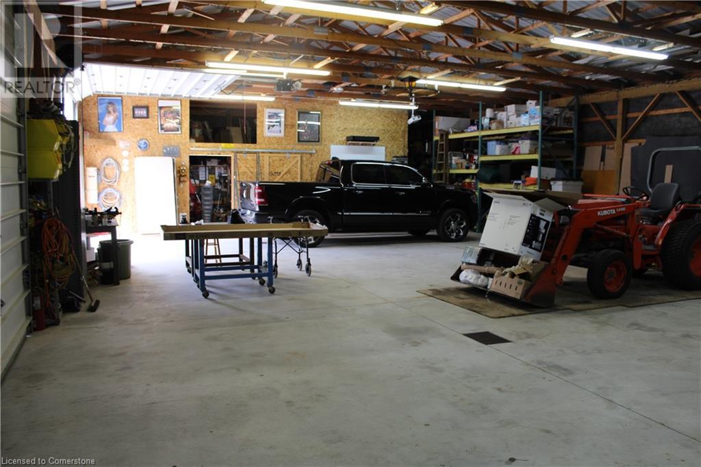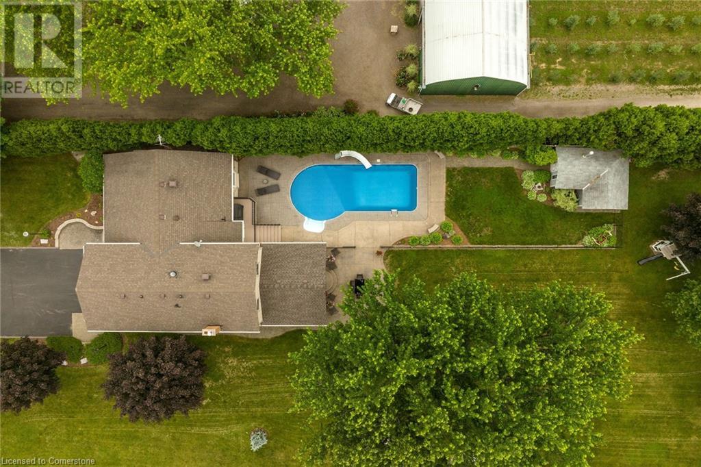3 Bedroom
3 Bathroom
2548 sqft
Fireplace
Inground Pool
Central Air Conditioning
Forced Air
Acreage
Landscaped
$2,189,000
Welcome home to this rural oasis close to the town of Waterdown. Exceptional, multi purpose 7.27 acre beauty 3+1 bedroom stunner with over 3300 sq feet of living space full of luxury and upgrades. This home has 2.5 acres of manicured property with a beautiful inground pool and huge entertaining space. The 3600 sq foot outbuilding could be perfect for agricultural use, storage, small business or just a hobbyist. Grow your own crops. Possibilities are endless. First class home even has room for the entire family and could even have in-law options. Recent updates include furnace, AC, generator, 2 renovated baths, new pool liner and heater. Don't miss out on this one of a kind property. (id:50787)
Property Details
|
MLS® Number
|
40723781 |
|
Property Type
|
Single Family |
|
Amenities Near By
|
Park, Place Of Worship |
|
Equipment Type
|
None |
|
Features
|
Paved Driveway, Country Residential, Sump Pump, Automatic Garage Door Opener |
|
Parking Space Total
|
10 |
|
Pool Type
|
Inground Pool |
|
Rental Equipment Type
|
None |
|
Structure
|
Workshop, Playground, Shed |
Building
|
Bathroom Total
|
3 |
|
Bedrooms Above Ground
|
3 |
|
Bedrooms Total
|
3 |
|
Appliances
|
Central Vacuum, Dishwasher, Refrigerator, Water Softener, Water Purifier, Microwave Built-in, Window Coverings, Garage Door Opener |
|
Basement Development
|
Finished |
|
Basement Type
|
Full (finished) |
|
Construction Style Attachment
|
Detached |
|
Cooling Type
|
Central Air Conditioning |
|
Exterior Finish
|
Brick Veneer, Stone, Vinyl Siding |
|
Fireplace Present
|
Yes |
|
Fireplace Total
|
2 |
|
Foundation Type
|
Block |
|
Half Bath Total
|
2 |
|
Heating Fuel
|
Natural Gas |
|
Heating Type
|
Forced Air |
|
Size Interior
|
2548 Sqft |
|
Type
|
House |
|
Utility Water
|
Drilled Well |
Parking
Land
|
Acreage
|
Yes |
|
Land Amenities
|
Park, Place Of Worship |
|
Landscape Features
|
Landscaped |
|
Sewer
|
Septic System |
|
Size Depth
|
1516 Ft |
|
Size Frontage
|
140 Ft |
|
Size Irregular
|
7.503 |
|
Size Total
|
7.503 Ac|5 - 9.99 Acres |
|
Size Total Text
|
7.503 Ac|5 - 9.99 Acres |
|
Zoning Description
|
A2 |
Rooms
| Level |
Type |
Length |
Width |
Dimensions |
|
Second Level |
4pc Bathroom |
|
|
Measurements not available |
|
Second Level |
Bedroom |
|
|
14'1'' x 8'6'' |
|
Second Level |
Bedroom |
|
|
11'9'' x 15'0'' |
|
Second Level |
Primary Bedroom |
|
|
18'2'' x 12'11'' |
|
Basement |
Office |
|
|
10'6'' x 8'6'' |
|
Basement |
Recreation Room |
|
|
25'10'' x 23'0'' |
|
Lower Level |
2pc Bathroom |
|
|
Measurements not available |
|
Lower Level |
2pc Bathroom |
|
|
Measurements not available |
|
Lower Level |
Other |
|
|
10'9'' x 8'7'' |
|
Lower Level |
Workshop |
|
|
19'4'' x 14'6'' |
|
Lower Level |
Exercise Room |
|
|
19'4'' x 14'7'' |
|
Lower Level |
Laundry Room |
|
|
6'10'' x 6'2'' |
|
Lower Level |
Family Room |
|
|
19'8'' x 31'2'' |
|
Main Level |
Eat In Kitchen |
|
|
27'0'' x 10'11'' |
|
Main Level |
Dining Room |
|
|
17'11'' x 12'0'' |
https://www.realtor.ca/real-estate/28245431/861-centre-road-flamborough


