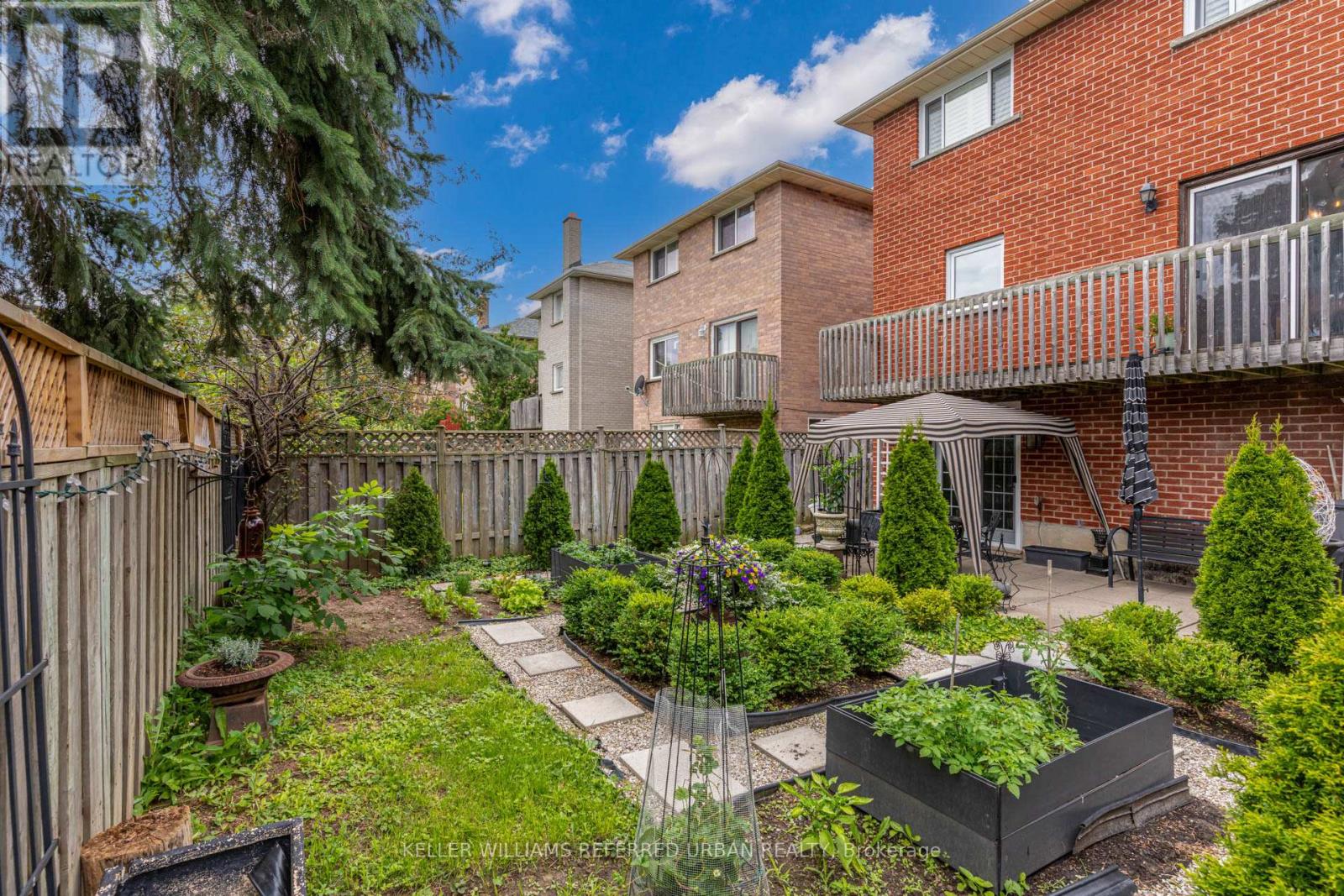3 Bedroom
4 Bathroom
Fireplace
Central Air Conditioning
Forced Air
$999,888
Life is peachy on Apple Gate! On a quiet cul-de-sac, steps from peaceful Ashgate Park, in the established Creditview neighbourhood, this 3 bedroom 4 washroom home features over 2,760 sq ft of space, with a modern & cheerful newer walkout basement nanny-suite, built by AGM basements (2020)! Full HD video at https://t.ly/WirVk - 3D Tour at https://t.ly/4nuMF - Newer windows & California shutters (2019) brighten the space, with its formal living and separate dining area, and a massive, family-style eat-in kitchen - not to mention the separate & spacious family room a half-flight away, with wood-burning fireplace! Main-floor powder & 4-piece ensuite? Yes! The 2023 new front door & garage door & opener (2019) by Brock Windows & Doors bestow security and gorgeous curb appeal, blended with the custom stone-work. The main level back deck overlooks a generous and beautifully landscaped backyard with its gated side entrance. Basement windows & Walkout Basement Patio French doors installed 2021! **** EXTRAS **** Minutes from Square One, Hwy 403, Erindale Go, all the big boxes of Heartland, the trails of the Credit River & beautiful Riverwood Conservancy & Erindale Park! Plentiful public transpo & several grocery stores within a short walk or drive (id:50787)
Open House
This property has open houses!
Starts at:
3:00 pm
Ends at:
5:00 pm
Property Details
|
MLS® Number
|
W9005858 |
|
Property Type
|
Single Family |
|
Community Name
|
Creditview |
|
Features
|
Carpet Free, Guest Suite, In-law Suite |
|
Parking Space Total
|
3 |
Building
|
Bathroom Total
|
4 |
|
Bedrooms Above Ground
|
3 |
|
Bedrooms Total
|
3 |
|
Appliances
|
Garage Door Opener Remote(s), Water Heater, Water Meter, Water Softener, Blinds, Dishwasher, Dryer, Freezer, Range, Refrigerator, Stove, Washer, Window Coverings |
|
Basement Development
|
Finished |
|
Basement Features
|
Walk Out |
|
Basement Type
|
Full (finished) |
|
Construction Style Attachment
|
Detached |
|
Cooling Type
|
Central Air Conditioning |
|
Exterior Finish
|
Brick |
|
Fireplace Present
|
Yes |
|
Foundation Type
|
Poured Concrete |
|
Heating Fuel
|
Natural Gas |
|
Heating Type
|
Forced Air |
|
Stories Total
|
2 |
|
Type
|
House |
|
Utility Water
|
Municipal Water |
Parking
Land
|
Acreage
|
No |
|
Sewer
|
Sanitary Sewer |
|
Size Irregular
|
32.97 X 100 Ft |
|
Size Total Text
|
32.97 X 100 Ft |
Rooms
| Level |
Type |
Length |
Width |
Dimensions |
|
Second Level |
Family Room |
3.43 m |
6.25 m |
3.43 m x 6.25 m |
|
Second Level |
Primary Bedroom |
3.71 m |
4.66 m |
3.71 m x 4.66 m |
|
Second Level |
Bedroom 2 |
3.32 m |
4.29 m |
3.32 m x 4.29 m |
|
Second Level |
Bedroom 3 |
3.76 m |
2.92 m |
3.76 m x 2.92 m |
|
Basement |
Kitchen |
4.75 m |
3.59 m |
4.75 m x 3.59 m |
|
Basement |
Utility Room |
2.97 m |
4.03 m |
2.97 m x 4.03 m |
|
Basement |
Recreational, Games Room |
3.99 m |
3.69 m |
3.99 m x 3.69 m |
|
Basement |
Sitting Room |
2.48 m |
2.54 m |
2.48 m x 2.54 m |
|
Main Level |
Living Room |
3.4 m |
4.79 m |
3.4 m x 4.79 m |
|
Main Level |
Dining Room |
3.4 m |
3.22 m |
3.4 m x 3.22 m |
|
Main Level |
Kitchen |
3.28 m |
2.61 m |
3.28 m x 2.61 m |
|
Main Level |
Eating Area |
3.28 m |
3.22 m |
3.28 m x 3.22 m |
https://www.realtor.ca/real-estate/27113128/860-apple-gate-court-mississauga-creditview






































