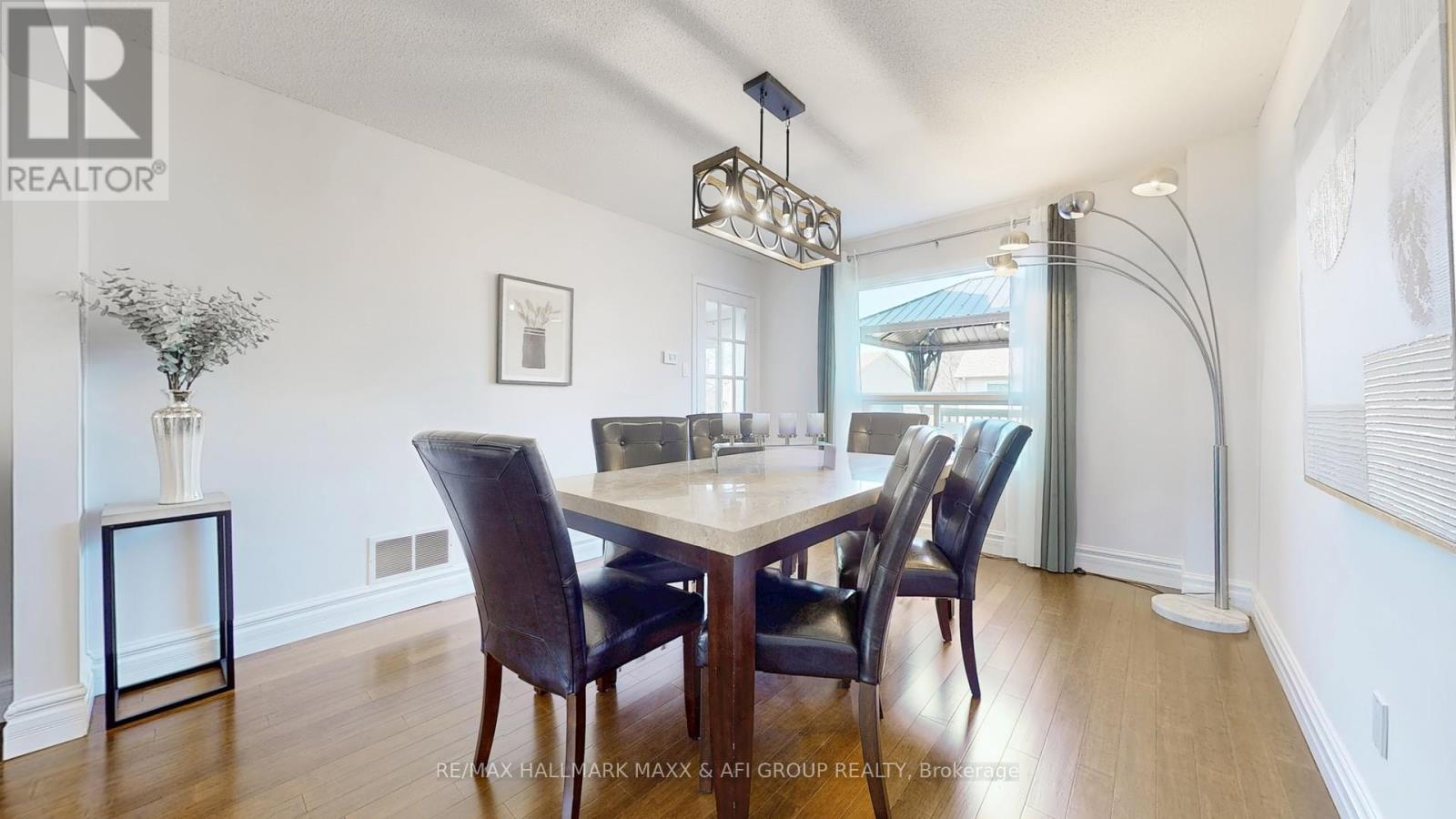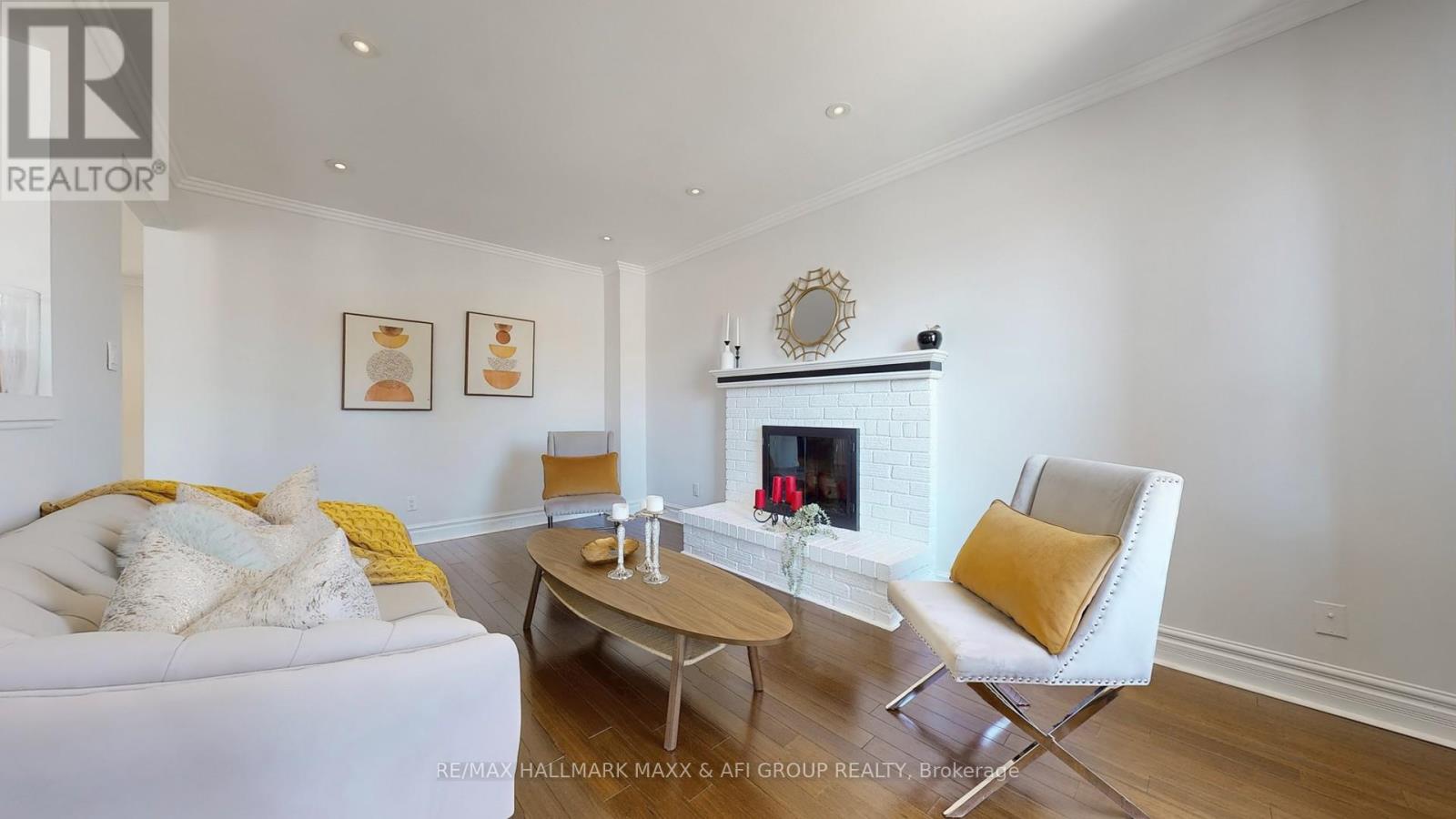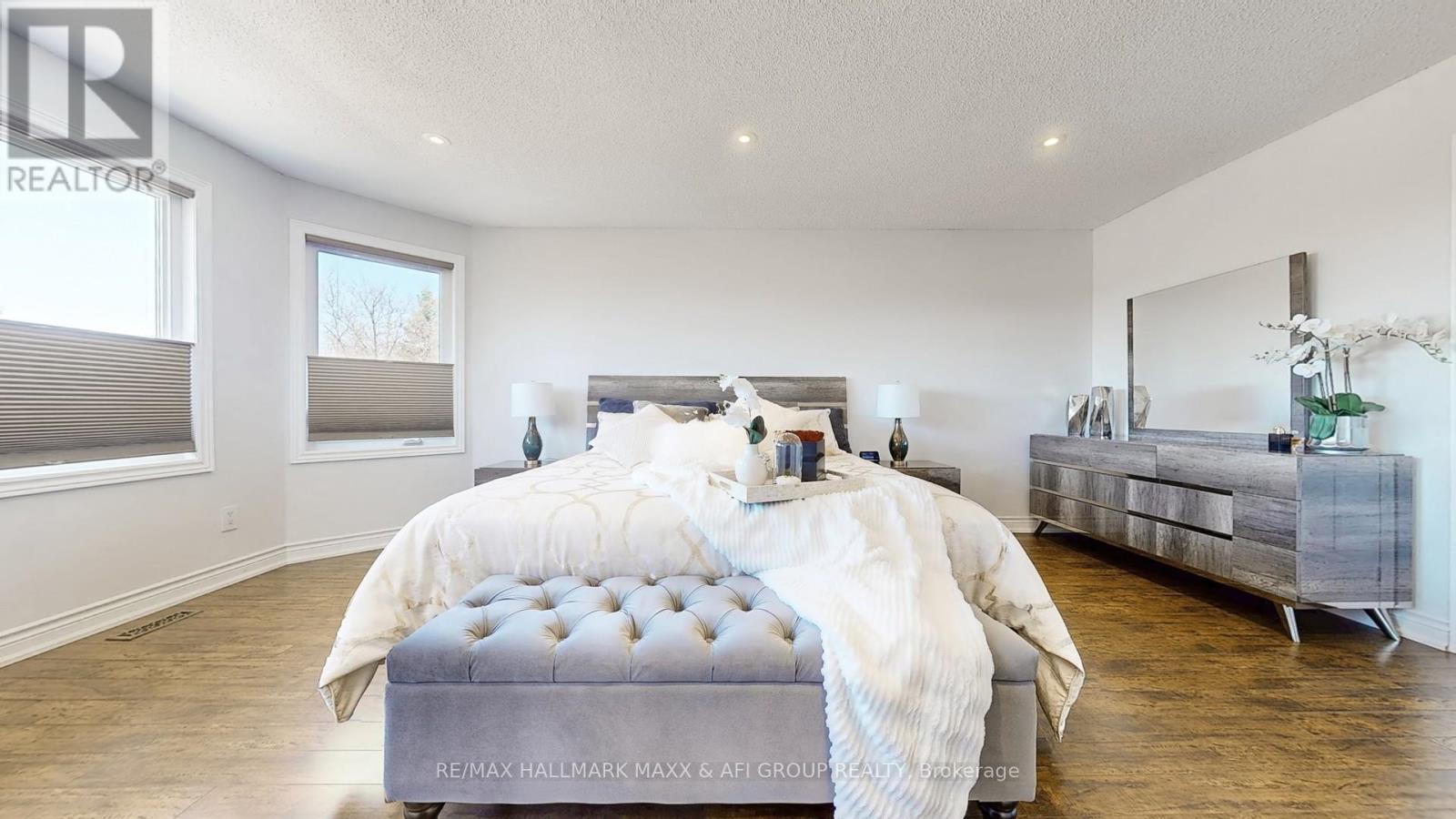6 Bedroom
4 Bathroom
2000 - 2500 sqft
Fireplace
Above Ground Pool
Central Air Conditioning
Forced Air
$1,548,800
This beautifully maintained home offers comfort and versatility, perfect for families or savvy investors. It features stunning bamboo hardwood floors and a newer kitchen with Corian countertops, a custom backsplash, and a convenient breakfast bar that is ideal for entertaining or everyday living. Enjoy the cozy main floor family room complete with a wood-burning fireplace, and relax in the updated primary en-suite with luxurious heated floors. The spacious bedrooms provide ample room for the whole family, while the finished walk-out basement apartment with a separate entrance offers excellent potential for rental income or multi-generational living. Step outside to a large patio, professionally landscaped yard, and a refreshing above-ground pool perfect for relaxing or hosting summer gatherings. All this, just steps from top-rated schools, parks, and a wealth of local amenities. Don't miss this exceptional opportunity in one of Aurora's most desirable neighborhoods! (id:50787)
Property Details
|
MLS® Number
|
N12114474 |
|
Property Type
|
Single Family |
|
Neigbourhood
|
Tamarac Trail |
|
Community Name
|
Aurora Highlands |
|
Amenities Near By
|
Park, Public Transit, Schools |
|
Features
|
Level Lot, Conservation/green Belt |
|
Parking Space Total
|
4 |
|
Pool Type
|
Above Ground Pool |
|
Structure
|
Deck, Patio(s) |
Building
|
Bathroom Total
|
4 |
|
Bedrooms Above Ground
|
4 |
|
Bedrooms Below Ground
|
2 |
|
Bedrooms Total
|
6 |
|
Amenities
|
Fireplace(s) |
|
Appliances
|
Dishwasher, Dryer, Water Heater, Microwave, Two Stoves, Two Washers, Two Refrigerators |
|
Basement Development
|
Finished |
|
Basement Features
|
Separate Entrance, Walk Out |
|
Basement Type
|
N/a (finished) |
|
Construction Style Attachment
|
Detached |
|
Cooling Type
|
Central Air Conditioning |
|
Exterior Finish
|
Brick |
|
Fireplace Present
|
Yes |
|
Fireplace Total
|
2 |
|
Fireplace Type
|
Insert |
|
Flooring Type
|
Hardwood, Carpeted |
|
Foundation Type
|
Concrete |
|
Half Bath Total
|
1 |
|
Heating Fuel
|
Natural Gas |
|
Heating Type
|
Forced Air |
|
Stories Total
|
2 |
|
Size Interior
|
2000 - 2500 Sqft |
|
Type
|
House |
|
Utility Water
|
Municipal Water |
Parking
Land
|
Acreage
|
No |
|
Land Amenities
|
Park, Public Transit, Schools |
|
Sewer
|
Sanitary Sewer |
|
Size Depth
|
118 Ft ,8 In |
|
Size Frontage
|
52 Ft ,6 In |
|
Size Irregular
|
52.5 X 118.7 Ft |
|
Size Total Text
|
52.5 X 118.7 Ft|under 1/2 Acre |
|
Zoning Description
|
R-2-12 |
Rooms
| Level |
Type |
Length |
Width |
Dimensions |
|
Second Level |
Primary Bedroom |
4.31 m |
5.84 m |
4.31 m x 5.84 m |
|
Second Level |
Bedroom 2 |
3.39 m |
4.15 m |
3.39 m x 4.15 m |
|
Second Level |
Bedroom 3 |
3.39 m |
4.15 m |
3.39 m x 4.15 m |
|
Second Level |
Bedroom 4 |
3.39 m |
3.39 m |
3.39 m x 3.39 m |
|
Basement |
Bedroom 5 |
3.39 m |
4.92 m |
3.39 m x 4.92 m |
|
Basement |
Kitchen |
3.24 m |
3.99 m |
3.24 m x 3.99 m |
|
Basement |
Great Room |
4.31 m |
7.66 m |
4.31 m x 7.66 m |
|
Ground Level |
Living Room |
3.39 m |
5.84 m |
3.39 m x 5.84 m |
|
Ground Level |
Dining Room |
3.39 m |
4.15 m |
3.39 m x 4.15 m |
|
Ground Level |
Kitchen |
3.39 m |
4.15 m |
3.39 m x 4.15 m |
|
Ground Level |
Eating Area |
2.79 m |
4.31 m |
2.79 m x 4.31 m |
|
Ground Level |
Family Room |
3.39 m |
5.22 m |
3.39 m x 5.22 m |
Utilities
|
Cable
|
Available |
|
Sewer
|
Installed |
https://www.realtor.ca/real-estate/28239183/86-tamarac-trail-aurora-aurora-highlands-aurora-highlands




















































