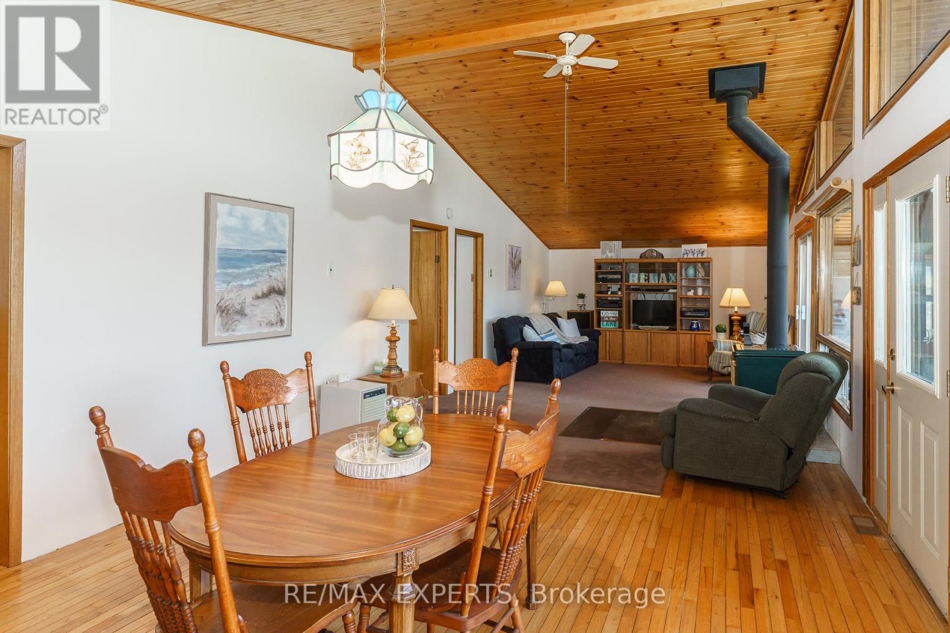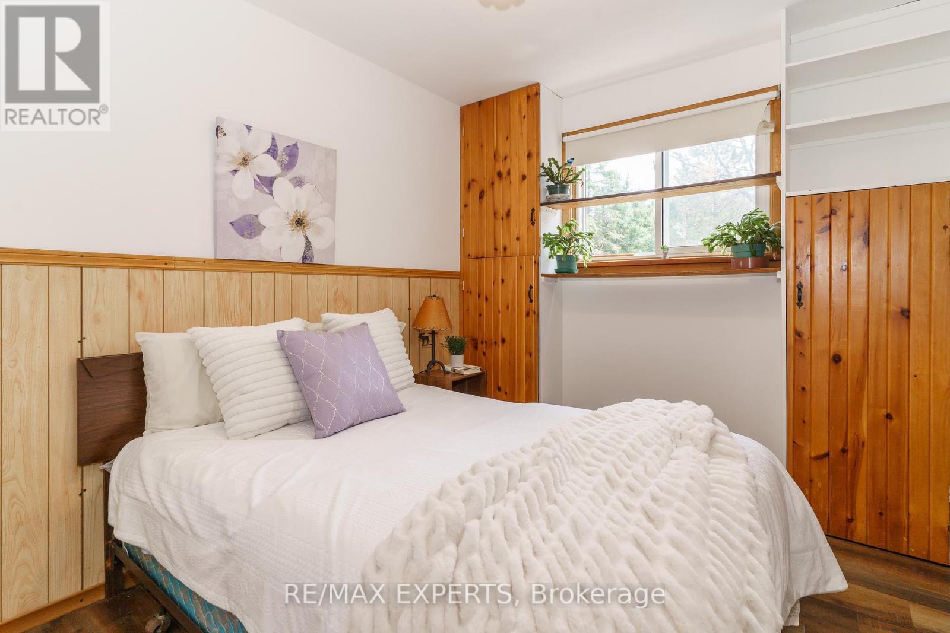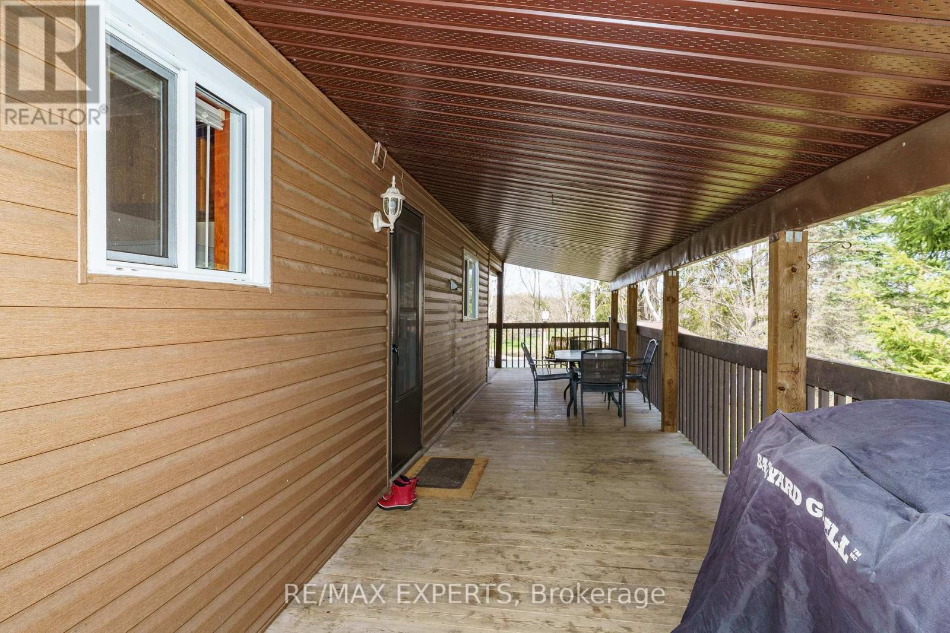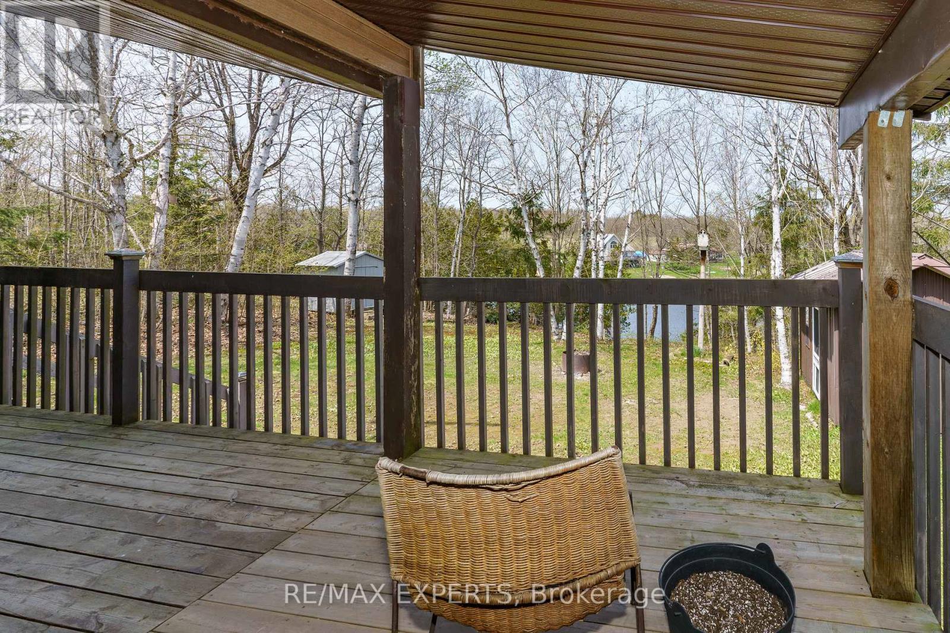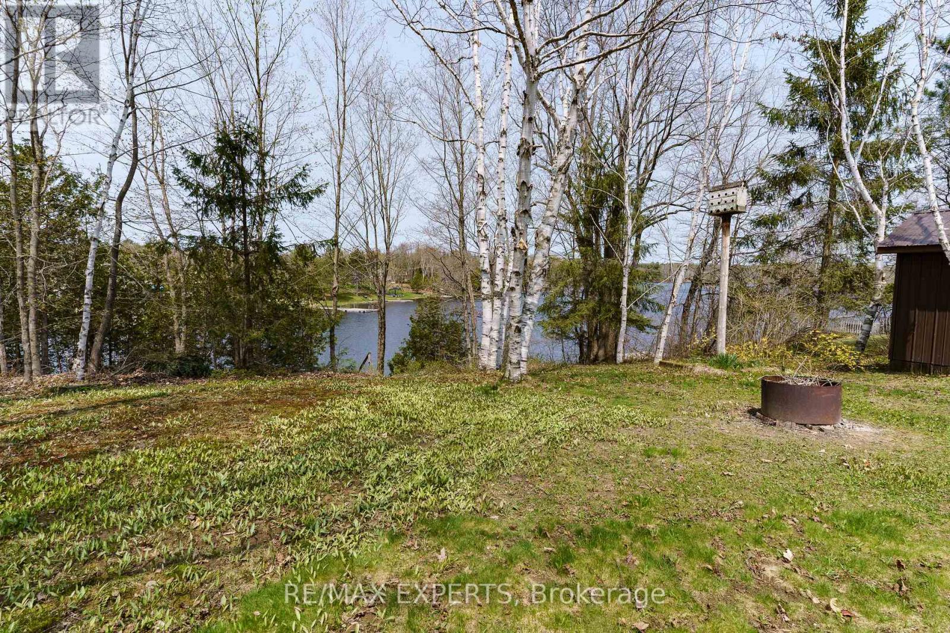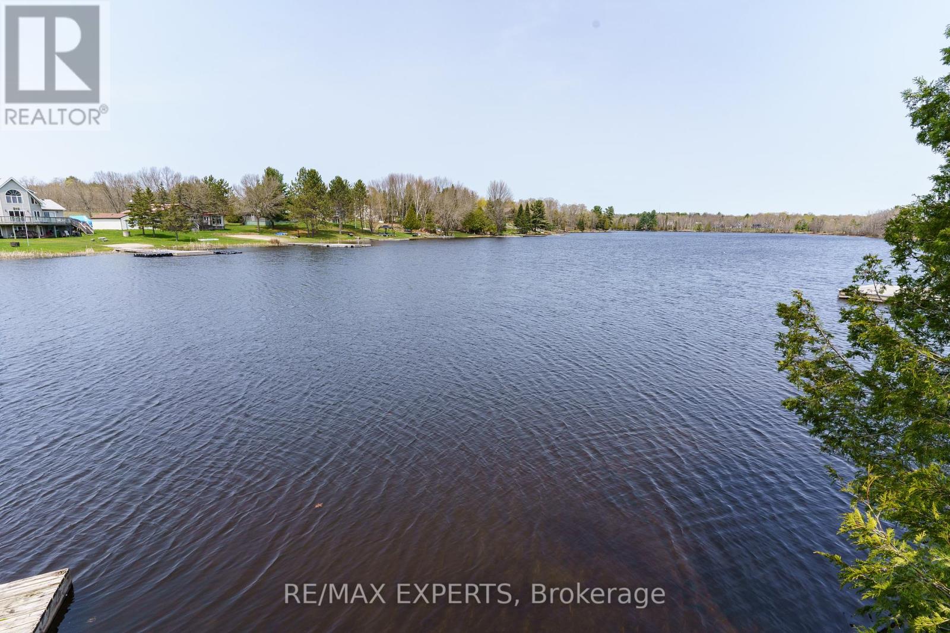3 Bedroom
1 Bathroom
Bungalow
Fireplace
Forced Air
Waterfront
$739,999
Escape To A Waterfront Oasis On Desirable Manitouwabing Lake. This Year-Round Home/Cottage Has 1134 Sqft Of Living Space Filled With Rustic Charm. 3 Spacious Bedrooms, 1 Bath, Incredible Open-Concept Kitchen, Dining, And Living Room Plus A Huge Covered Deck/Porch And Sunroom, Perfect For Entertaining Hosting Family & Friends. The Metal Roof, Drilled Well, Forced Air Propane Furnace, And Septic Provide Added Comfort And Convenience, Ensuring That You Can Enjoy Your Surroundings To The Fullest. A Large Bunkie With Electricity, Currently Has A Double Bed & 2 Single Beds, Making It A Perfect Space For Guests. There Is Also A Carport/Shed, Garage & A Shed Providing Plenty Of Storage. Manitouwabing Lake Is A Full-Service Inland Lake With Marinas, Public Boating Launches, Beaches, Parks, And In The Summer The Mckellar Market. You Can Also Boat To Manitou Golf Club. **** EXTRAS **** Metal Roof 7 Years Old, Propane Tank Is Owned, Hot Water Tank Owned, Septic Tank Replaced 2021, Fireplace Is WETT Certified, Year-Round Private Yearly Fee $250 - Year-Round Road Maintenance. (id:50787)
Property Details
|
MLS® Number
|
X9044077 |
|
Property Type
|
Single Family |
|
Amenities Near By
|
Beach, Marina |
|
Community Features
|
Community Centre |
|
Parking Space Total
|
7 |
|
Structure
|
Shed, Dock |
|
View Type
|
Direct Water View |
|
Water Front Name
|
Manitouwabing |
|
Water Front Type
|
Waterfront |
Building
|
Bathroom Total
|
1 |
|
Bedrooms Above Ground
|
3 |
|
Bedrooms Total
|
3 |
|
Appliances
|
Dryer, Refrigerator, Stove, Washer |
|
Architectural Style
|
Bungalow |
|
Basement Features
|
Separate Entrance |
|
Basement Type
|
Full |
|
Construction Style Attachment
|
Detached |
|
Exterior Finish
|
Vinyl Siding |
|
Fireplace Present
|
Yes |
|
Flooring Type
|
Hardwood |
|
Foundation Type
|
Block |
|
Heating Fuel
|
Propane |
|
Heating Type
|
Forced Air |
|
Stories Total
|
1 |
|
Type
|
House |
Parking
Land
|
Access Type
|
Year-round Access, Public Docking |
|
Acreage
|
No |
|
Land Amenities
|
Beach, Marina |
|
Sewer
|
Septic System |
|
Size Depth
|
331 Ft ,8 In |
|
Size Frontage
|
100 Ft |
|
Size Irregular
|
100 X 331.73 Ft |
|
Size Total Text
|
100 X 331.73 Ft |
Rooms
| Level |
Type |
Length |
Width |
Dimensions |
|
Ground Level |
Kitchen |
1.94 m |
3.24 m |
1.94 m x 3.24 m |
|
Ground Level |
Dining Room |
3.38 m |
3.92 m |
3.38 m x 3.92 m |
|
Ground Level |
Living Room |
6.42 m |
3.92 m |
6.42 m x 3.92 m |
|
Ground Level |
Primary Bedroom |
3.89 m |
3.29 m |
3.89 m x 3.29 m |
|
Ground Level |
Bedroom 2 |
4 m |
2.58 m |
4 m x 2.58 m |
|
Ground Level |
Bedroom 3 |
2.92 m |
2.48 m |
2.92 m x 2.48 m |
|
Ground Level |
Bathroom |
1.37 m |
2.96 m |
1.37 m x 2.96 m |
Utilities
|
Electricity Connected
|
Connected |
|
DSL*
|
Available |
|
Telephone
|
Nearby |
https://www.realtor.ca/real-estate/27186558/86-stoney-road-mckellar








