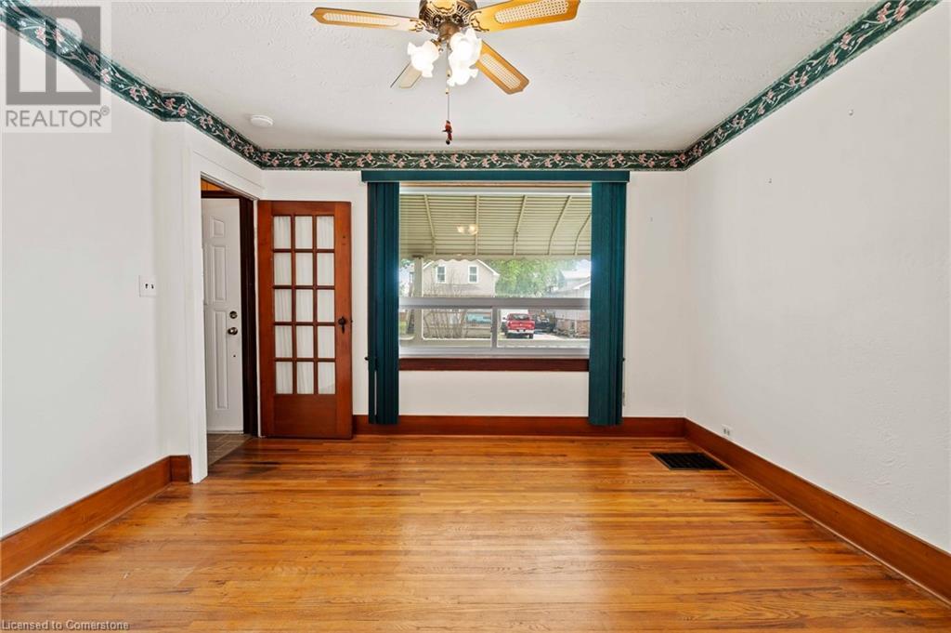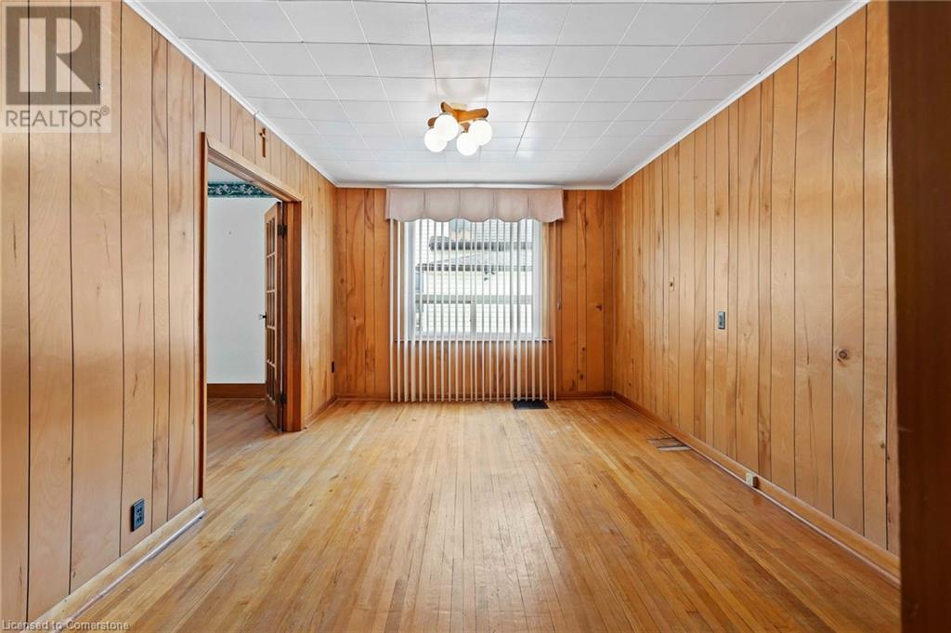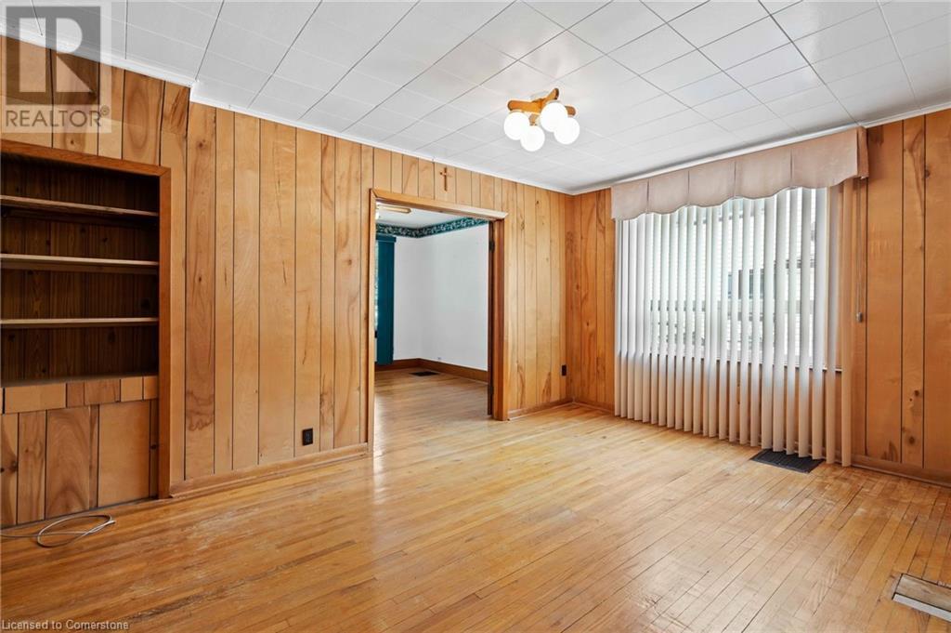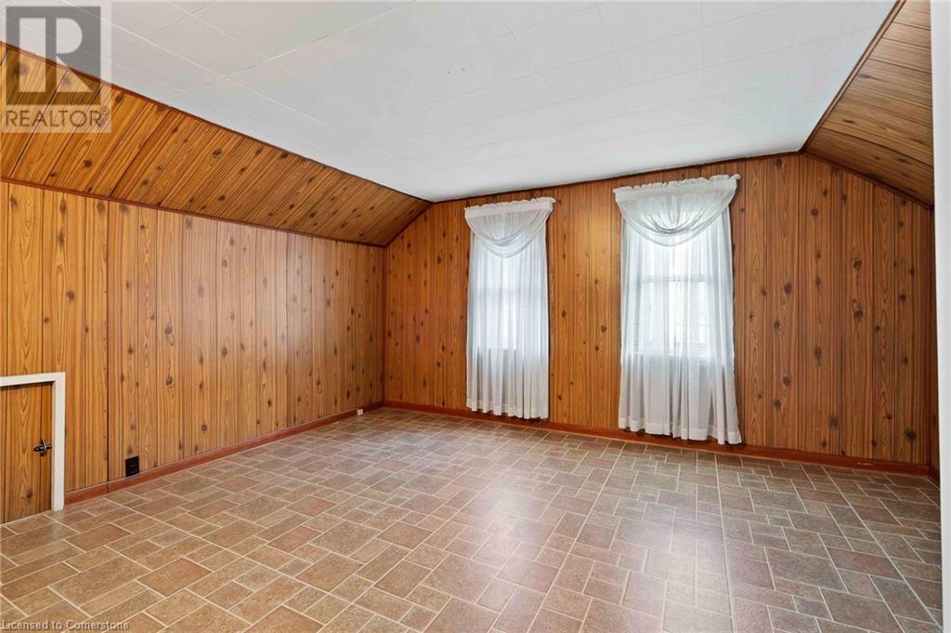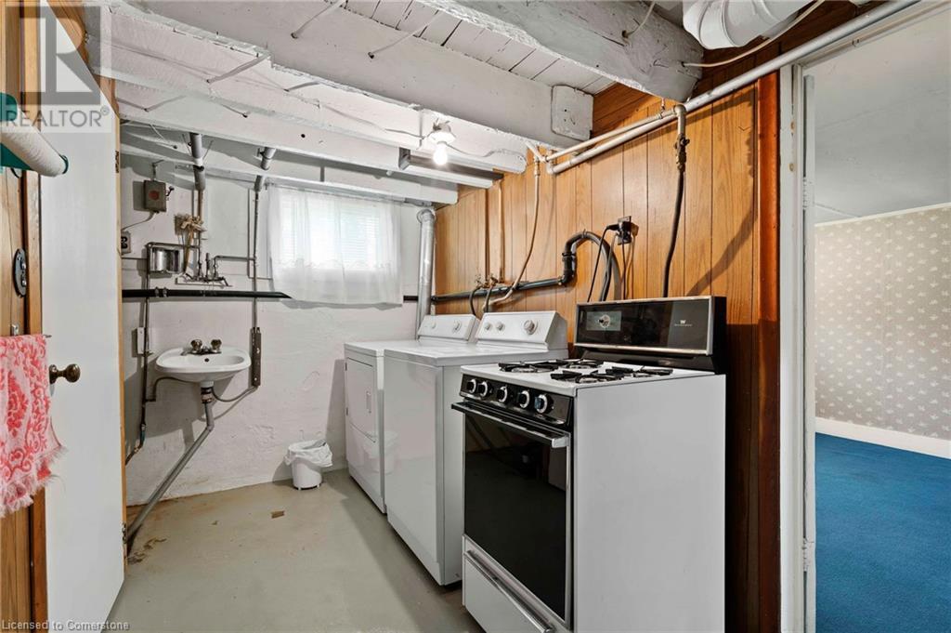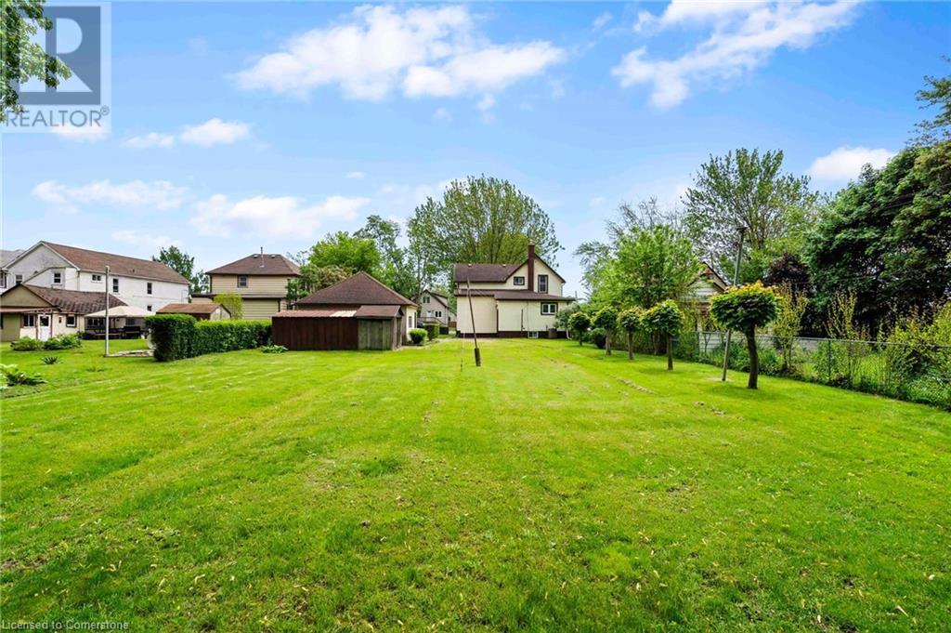4 Bedroom
2 Bathroom
1435 sqft
2 Level
Central Air Conditioning
Forced Air
$529,900
Attention all investors, renovators, and first-time home buyers! This exceptional starter home contains a separate bachelor apartment to supplement your mortgage! A fantastic opportunity zoned R2 duplex in the heart of Port Colborne! Full of Charm this 2-storey home circa 1920’s is set on a deep 198 foot lot featuring a detached garage/workshop, a spacious fully fenced backyard with a shed and a driveway that could easily fit 6 cars. Well maintained with a solid structure, the main floor comes equipped with beautiful timeless hardwood flooring, 2 bedrooms, a living room and a large eat in Kitchen with plenty of countertop space and cabinetry for the cooking enthusiast. An abundance of natural light flows through the multitude of windows and a large clean 4-piece bathroom which gives it a bungalow feel. The partially finished poured concrete basement boasts a gas fireplace, laundry area and an extra room. The side entrance which can double as the main entrance, allows for quick access to the main floor or the basement and painted expose ceiling gives another opportunity to create another living area or in-law suite in the basement. As you enter through the front door to your left there is a door that separates the main house, a set of stairs that leads you up the bachelor apartment that has a bedroom, a living room, a kitchen area and a 4-piece bathroom. Located in a highly desirable area, this property is close to great schools, parks, restaurants, shops. Minutes Sugarloaf Harbour Marina, Nickel Beach, and HH Knoll Lakeview Park, which hosts the popular Canal Days Festival each year. Close to the Friendship Trail and perfect for enjoying a day in nature. This welcoming lakeside community known for its friendly vibe, waterfront charm, and year-round amenities, making it an exceptional place to live and invest. Whether you're looking for an investment property or a versatile home with income potential, this character-filled owner plus tenant home is a rare find. (id:50787)
Property Details
|
MLS® Number
|
40735289 |
|
Property Type
|
Single Family |
|
Amenities Near By
|
Beach, Marina |
|
Equipment Type
|
Water Heater |
|
Features
|
In-law Suite |
|
Parking Space Total
|
7 |
|
Rental Equipment Type
|
Water Heater |
Building
|
Bathroom Total
|
2 |
|
Bedrooms Above Ground
|
3 |
|
Bedrooms Below Ground
|
1 |
|
Bedrooms Total
|
4 |
|
Appliances
|
Dryer, Refrigerator, Washer, Gas Stove(s) |
|
Architectural Style
|
2 Level |
|
Basement Development
|
Partially Finished |
|
Basement Type
|
Full (partially Finished) |
|
Constructed Date
|
1924 |
|
Construction Style Attachment
|
Detached |
|
Cooling Type
|
Central Air Conditioning |
|
Exterior Finish
|
Vinyl Siding |
|
Foundation Type
|
Poured Concrete |
|
Heating Fuel
|
Natural Gas |
|
Heating Type
|
Forced Air |
|
Stories Total
|
2 |
|
Size Interior
|
1435 Sqft |
|
Type
|
House |
|
Utility Water
|
Municipal Water |
Parking
Land
|
Access Type
|
Highway Access |
|
Acreage
|
No |
|
Land Amenities
|
Beach, Marina |
|
Sewer
|
Municipal Sewage System |
|
Size Depth
|
198 Ft |
|
Size Frontage
|
66 Ft |
|
Size Total Text
|
Under 1/2 Acre |
|
Zoning Description
|
R2 |
Rooms
| Level |
Type |
Length |
Width |
Dimensions |
|
Second Level |
4pc Bathroom |
|
|
Measurements not available |
|
Second Level |
Kitchen |
|
|
10'0'' x 9'2'' |
|
Second Level |
Living Room |
|
|
12'0'' x 10'3'' |
|
Second Level |
Bedroom |
|
|
11'8'' x 12'3'' |
|
Basement |
Laundry Room |
|
|
12'0'' x 6'1'' |
|
Basement |
Bedroom |
|
|
12'9'' x 10'4'' |
|
Basement |
Recreation Room |
|
|
31'8'' x 12'9'' |
|
Main Level |
4pc Bathroom |
|
|
Measurements not available |
|
Main Level |
Bedroom |
|
|
12'0'' x 10'3'' |
|
Main Level |
Living Room |
|
|
15'0'' x 10'1'' |
|
Main Level |
Bedroom |
|
|
10'2'' x 10'2'' |
|
Main Level |
Kitchen |
|
|
18'6'' x 10'6'' |
https://www.realtor.ca/real-estate/28396587/86-saint-arnaud-street-port-colborne







