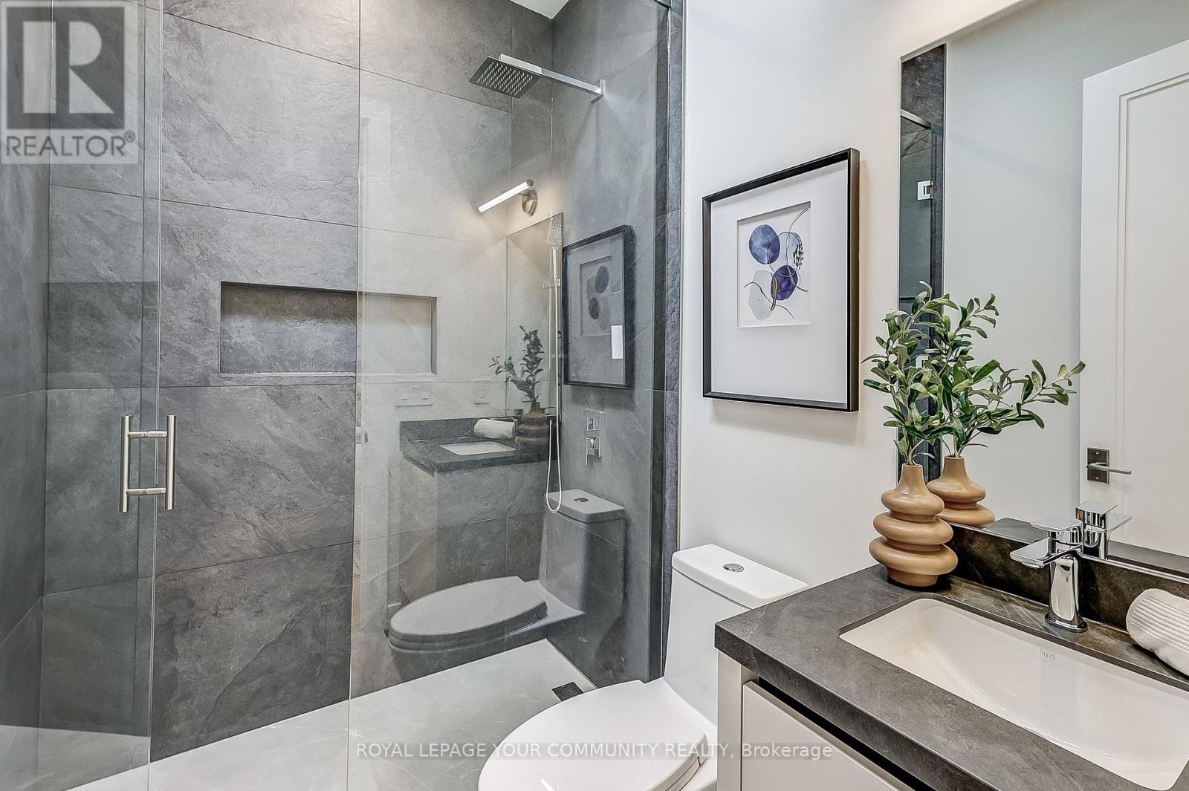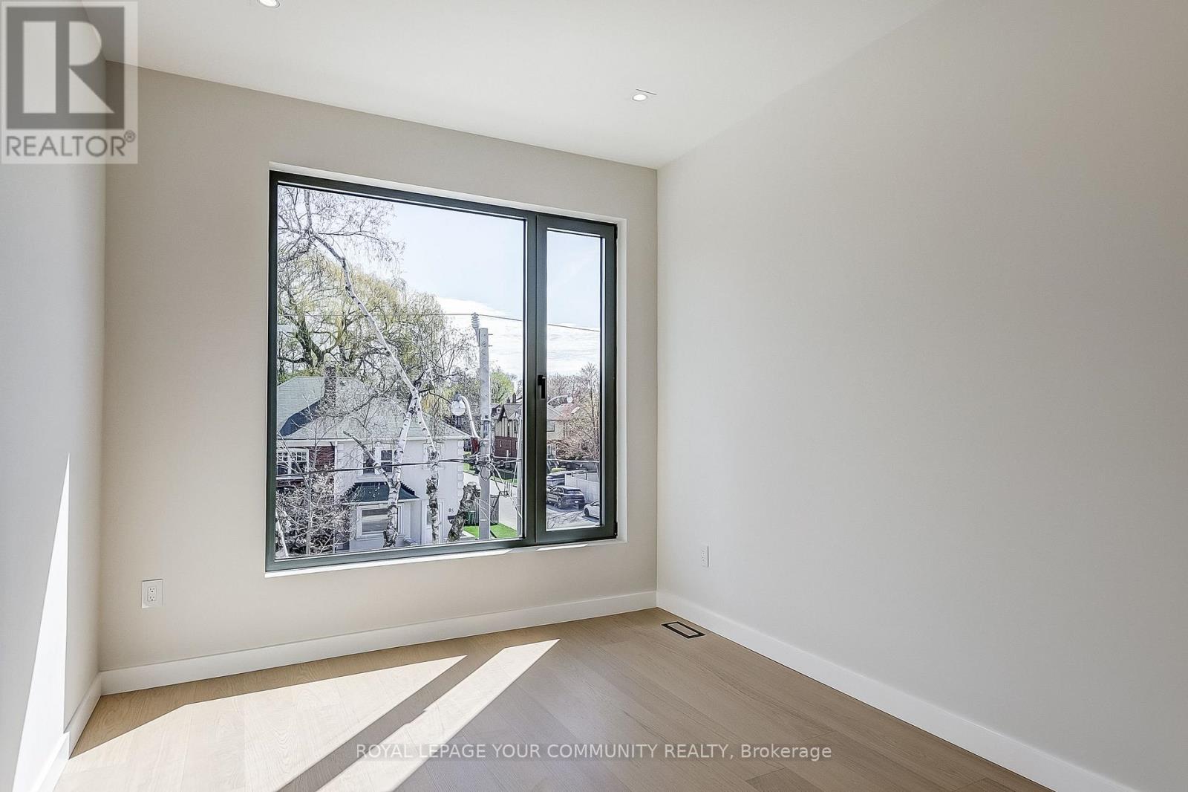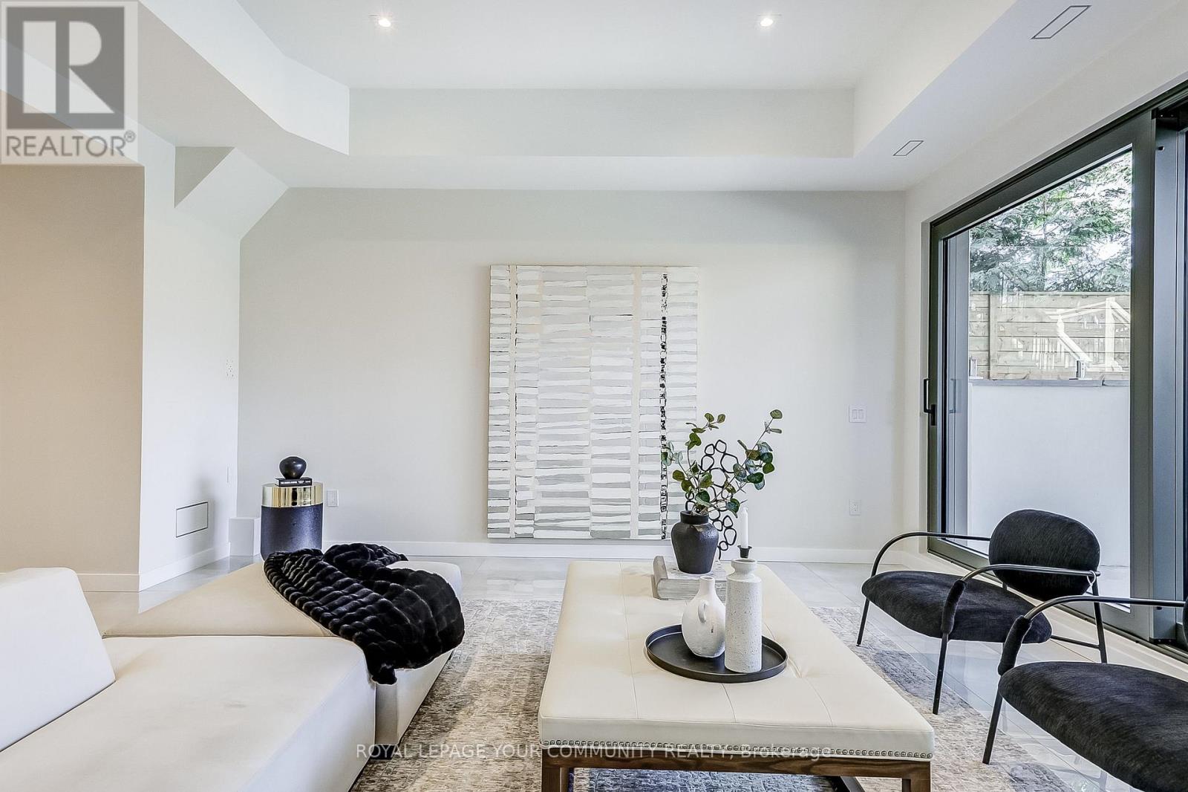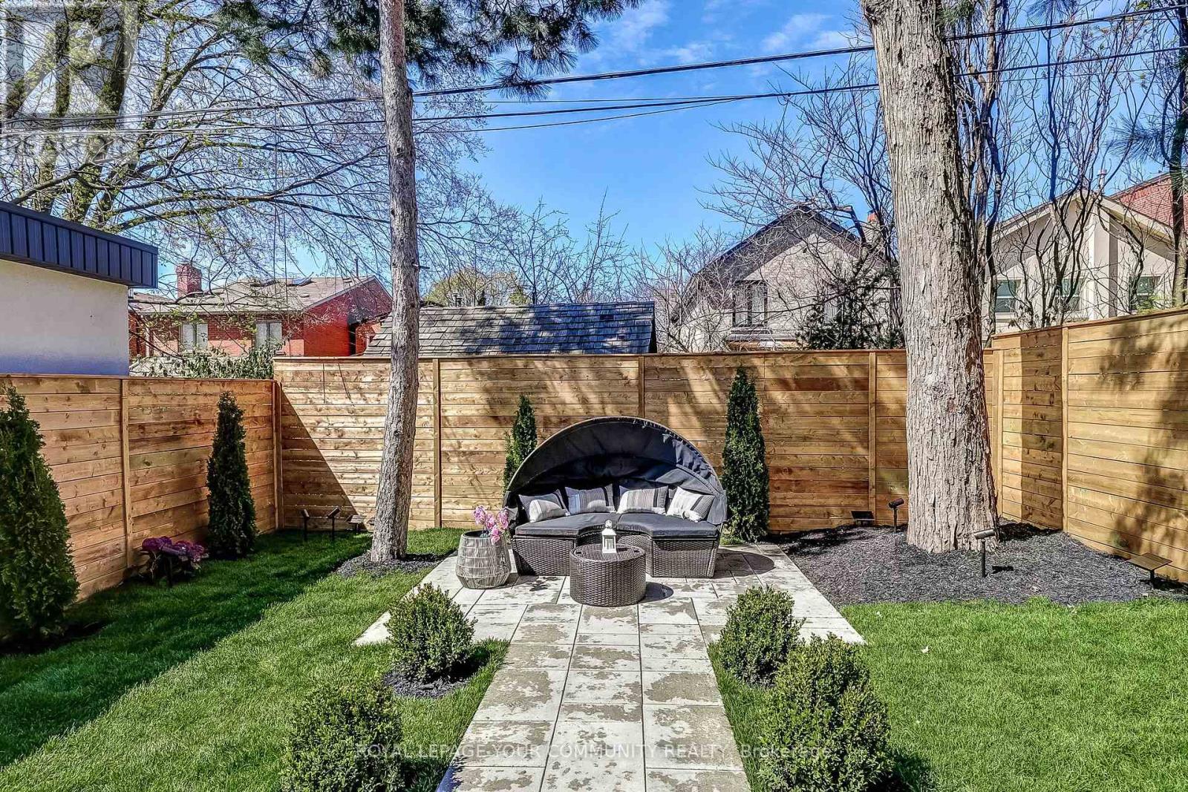5 Bedroom
6 Bathroom
2500 - 3000 sqft
Fireplace
Central Air Conditioning
Forced Air
$4,299,000
Excellent opportunity on North Forest Hill Quiet family-friendly street with a mix of established and newly build modern homes, Short walk to Eglinton but over a block away to enjoy home's peaceful environment. Brand new build Two Storey Interior/Exterior modern design. Having a large walkout deck over looking a flat inviting landscaped backyard, over sized floor to ceiling windows, second floor has spacious principle bedrooms and additional 3 bedroom (all ensuite bahtrooms). This coveted location will improve dramatically with the completion of Metro link LRT, Art Shops, Restaurants, Bars and Coffee Shops with more to come! Vibrant Area surrounded by Educational Institutions, French Immersion and Primary, Middle and High Schools. (Allenby School District) (id:50787)
Property Details
|
MLS® Number
|
C12117962 |
|
Property Type
|
Single Family |
|
Community Name
|
Forest Hill North |
|
Amenities Near By
|
Schools |
|
Community Features
|
Community Centre |
|
Parking Space Total
|
2 |
Building
|
Bathroom Total
|
6 |
|
Bedrooms Above Ground
|
4 |
|
Bedrooms Below Ground
|
1 |
|
Bedrooms Total
|
5 |
|
Age
|
New Building |
|
Amenities
|
Fireplace(s) |
|
Basement Development
|
Finished |
|
Basement Features
|
Walk Out |
|
Basement Type
|
N/a (finished) |
|
Construction Style Attachment
|
Detached |
|
Cooling Type
|
Central Air Conditioning |
|
Exterior Finish
|
Stone, Stucco |
|
Fireplace Present
|
Yes |
|
Foundation Type
|
Concrete |
|
Half Bath Total
|
1 |
|
Heating Fuel
|
Natural Gas |
|
Heating Type
|
Forced Air |
|
Stories Total
|
2 |
|
Size Interior
|
2500 - 3000 Sqft |
|
Type
|
House |
|
Utility Water
|
Municipal Water |
Parking
Land
|
Acreage
|
No |
|
Fence Type
|
Fenced Yard |
|
Land Amenities
|
Schools |
|
Sewer
|
Sanitary Sewer |
|
Size Depth
|
110 Ft |
|
Size Frontage
|
28 Ft ,3 In |
|
Size Irregular
|
28.3 X 110 Ft |
|
Size Total Text
|
28.3 X 110 Ft |
|
Zoning Description
|
Residential |
Rooms
| Level |
Type |
Length |
Width |
Dimensions |
|
Second Level |
Bedroom |
3.37 m |
3.35 m |
3.37 m x 3.35 m |
|
Second Level |
Bedroom |
3.37 m |
4.83 m |
3.37 m x 4.83 m |
|
Second Level |
Bedroom |
3.04 m |
3.68 m |
3.04 m x 3.68 m |
|
Second Level |
Primary Bedroom |
3.73 m |
4.67 m |
3.73 m x 4.67 m |
|
Basement |
Recreational, Games Room |
5.91 m |
6.96 m |
5.91 m x 6.96 m |
|
Basement |
Bathroom |
2.42 m |
1.38 m |
2.42 m x 1.38 m |
|
Basement |
Bedroom |
3.48 m |
3.04 m |
3.48 m x 3.04 m |
|
Main Level |
Dining Room |
4.37 m |
2.46 m |
4.37 m x 2.46 m |
|
Main Level |
Family Room |
6.29 m |
5.46 m |
6.29 m x 5.46 m |
|
Main Level |
Kitchen |
4.81 m |
4.72 m |
4.81 m x 4.72 m |
|
Main Level |
Living Room |
4.43 m |
3.52 m |
4.43 m x 3.52 m |
https://www.realtor.ca/real-estate/28246007/86-latimer-avenue-toronto-forest-hill-north-forest-hill-north



















































