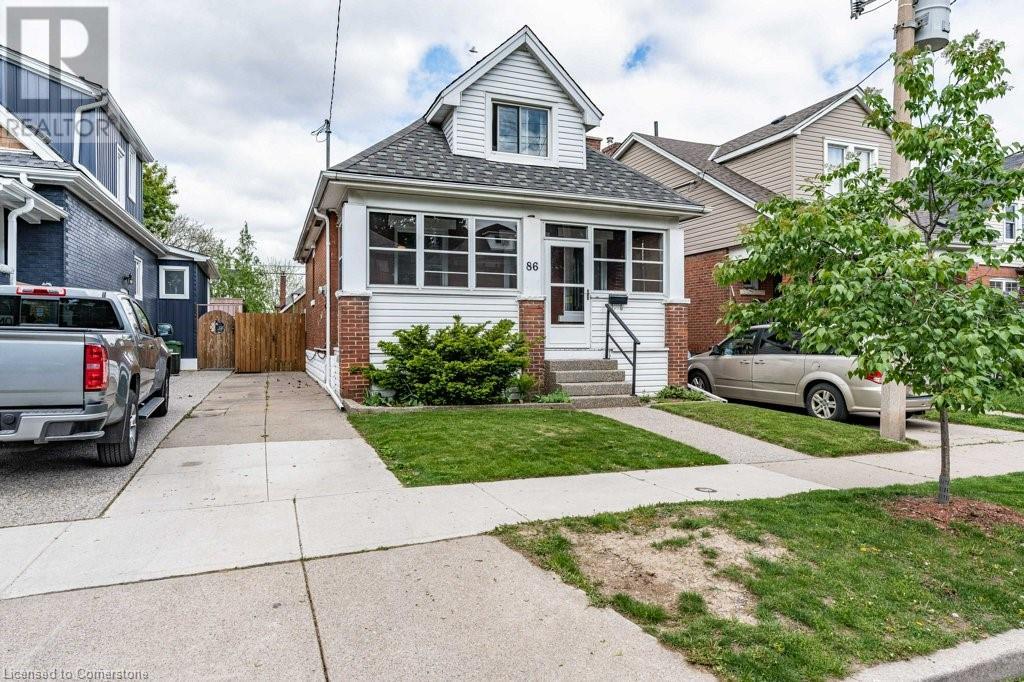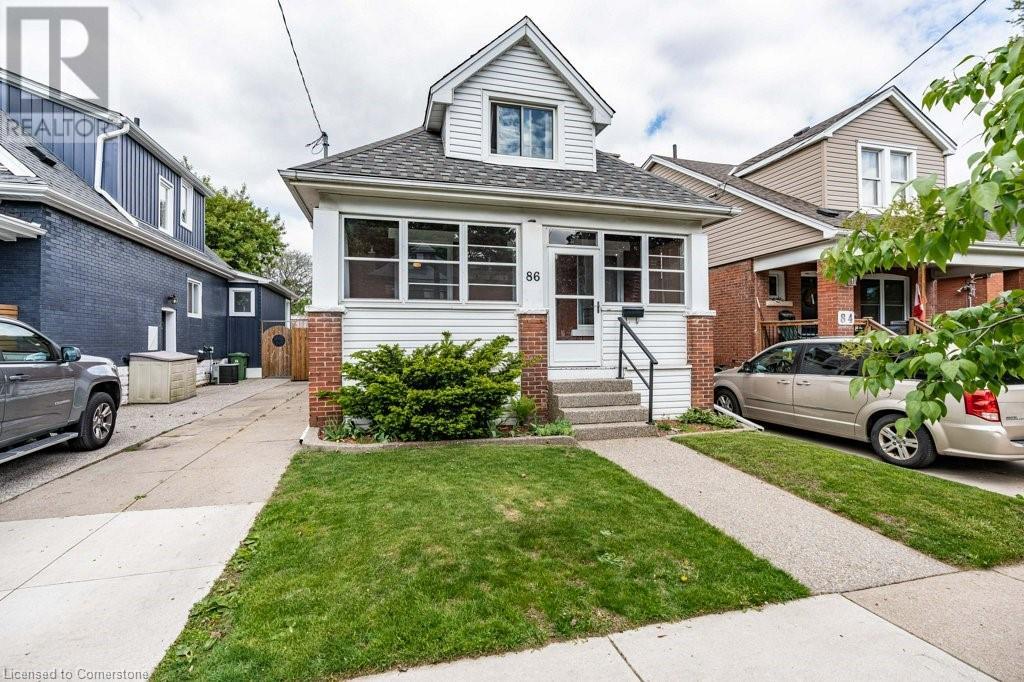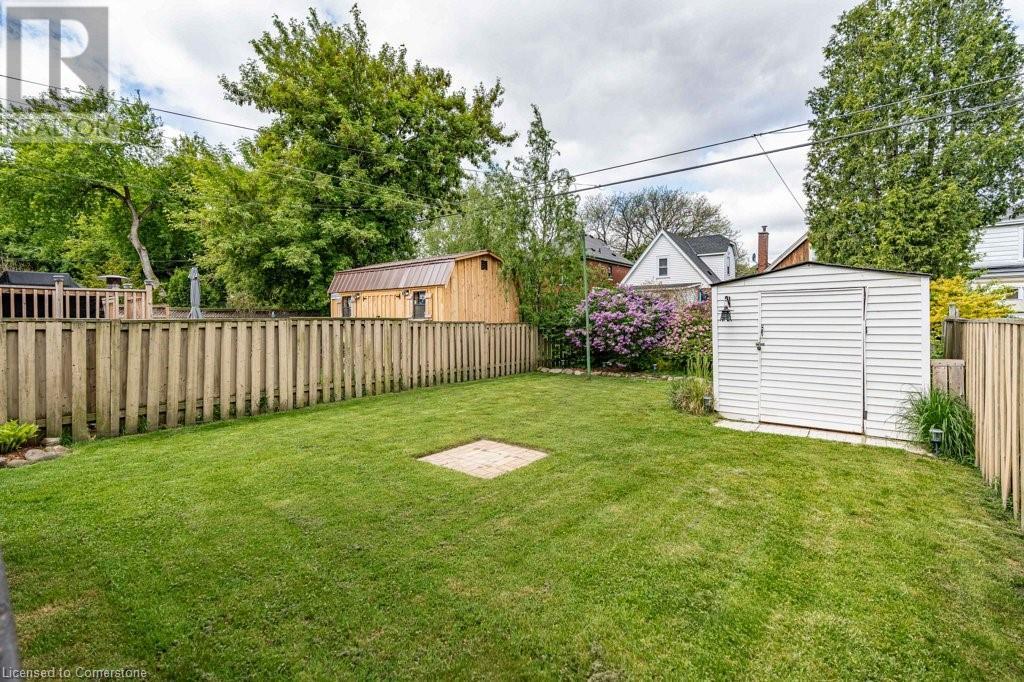86 Graham Avenue S Hamilton, Ontario L8K 2M3
$599,900
Meticulous doesn’t begin to describe the love and time this 1921 built 1.5 storey home has received over the years. Eat off the floor clean, peace of mind in the updated systems and a stellar standard of care. Not like the other models, don’t settle for a covered porch when you can have over 20 linear feet of fully enclosed sunroom with a freshly painted deck and upgraded doors. Hello plant parents don’t miss your chance at owning this literal grow room!! Enter to cozy blonde hardwood perfectly accented by bright, fresh drywall walls and original gumwood. The dramatic coffered ceiling adds depth and texture and is the perfect accent to any decor. If you’re going to have one bathroom make it good - like this stunning professionally installed 3 piece with oversized glass shower with built in rain shower and niche, medicine cabinet storage and fog free LED mirror. Main floor bedroom or office with a view of the back yard right next to the bright kitchen with built in microwave and dishwasher. Upstairs find 2 generous bedrooms both with closets and laminate floors, bonus storage on the landing. Finished basement with spotless carpet and above grade windows. 100amp electrical, roof in 2019, sump pump, back flow and upgraded sewage line in 2020. Don’t miss the bonus breezeway to the backyard - second mudroom? Pantry? Pet station? Conveniently off the kitchen leading to the solid deck complete with covered gazebo, stunning lawn and mature trees, fully fenced with garden shed! Gas BBQ, no more lugging propane! Great walkable neighbourhood, loads of families, enjoy Gage Park and shopping, minutes to the QEW with great schools! (id:50787)
Open House
This property has open houses!
2:00 pm
Ends at:4:00 pm
2:00 pm
Ends at:4:00 pm
Property Details
| MLS® Number | 40730422 |
| Property Type | Single Family |
| Equipment Type | Water Heater |
| Features | Sump Pump |
| Parking Space Total | 2 |
| Rental Equipment Type | Water Heater |
| Structure | Shed |
Building
| Bathroom Total | 1 |
| Bedrooms Above Ground | 3 |
| Bedrooms Total | 3 |
| Appliances | Dishwasher, Dryer, Refrigerator, Stove, Washer, Microwave Built-in, Window Coverings |
| Basement Development | Finished |
| Basement Type | Full (finished) |
| Constructed Date | 1921 |
| Construction Style Attachment | Detached |
| Cooling Type | Central Air Conditioning |
| Exterior Finish | Brick, Other |
| Heating Fuel | Natural Gas |
| Stories Total | 2 |
| Size Interior | 1443 Sqft |
| Type | House |
| Utility Water | Municipal Water |
Land
| Access Type | Road Access |
| Acreage | No |
| Sewer | Municipal Sewage System |
| Size Depth | 100 Ft |
| Size Frontage | 30 Ft |
| Size Total Text | Under 1/2 Acre |
| Zoning Description | C |
Rooms
| Level | Type | Length | Width | Dimensions |
|---|---|---|---|---|
| Second Level | Bedroom | 11'10'' x 14'9'' | ||
| Second Level | Bedroom | 11'11'' x 9'5'' | ||
| Basement | Utility Room | 11'2'' x 15'8'' | ||
| Basement | Recreation Room | 19'11'' x 25'11'' | ||
| Main Level | Bedroom | 9'10'' x 7'9'' | ||
| Main Level | 3pc Bathroom | 6'7'' x 5'10'' | ||
| Main Level | Kitchen | 11'9'' x 14'1'' | ||
| Main Level | Dining Room | 9'9'' x 11'10'' | ||
| Main Level | Living Room | 10'0'' x 11'9'' | ||
| Main Level | Mud Room | 20'3'' x 5'3'' |
https://www.realtor.ca/real-estate/28336675/86-graham-avenue-s-hamilton


















































