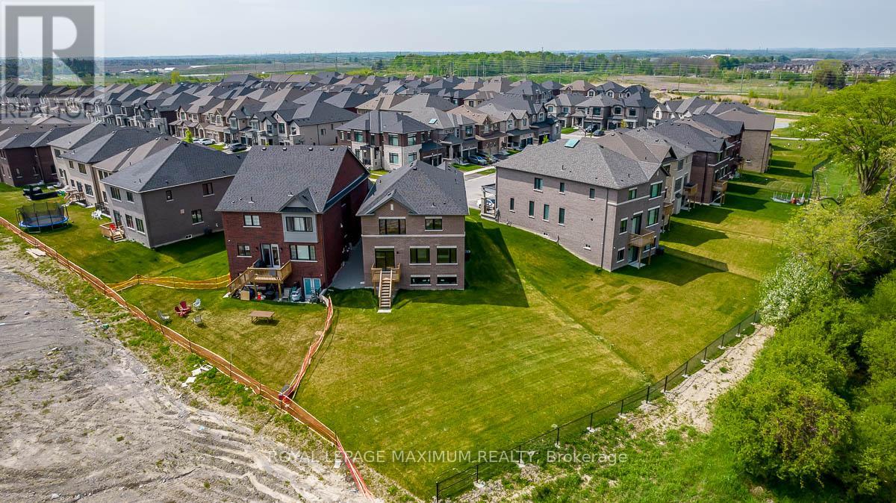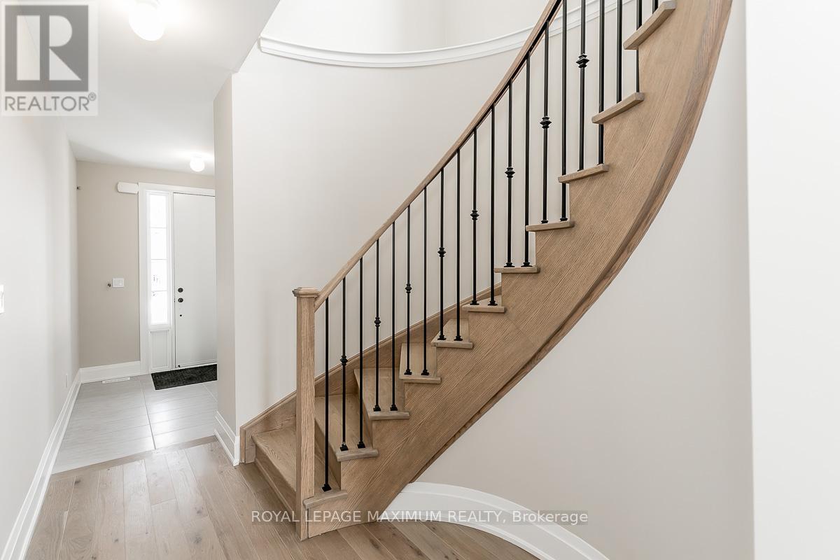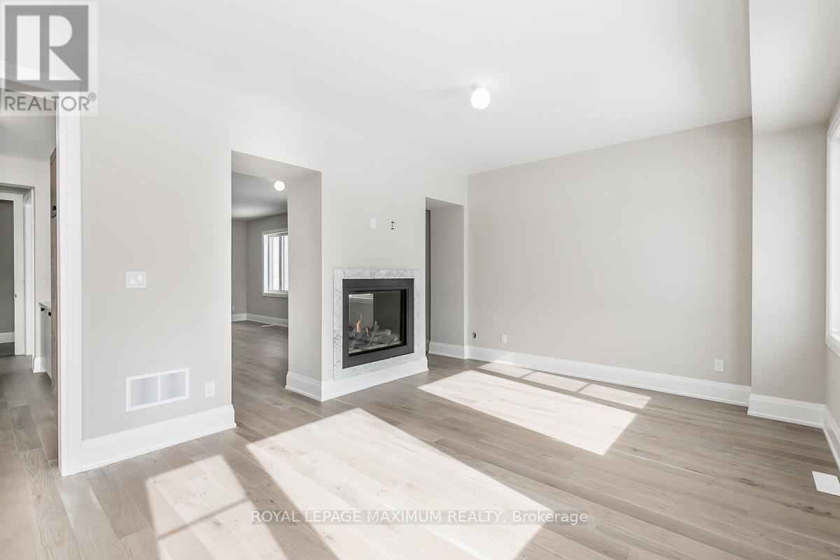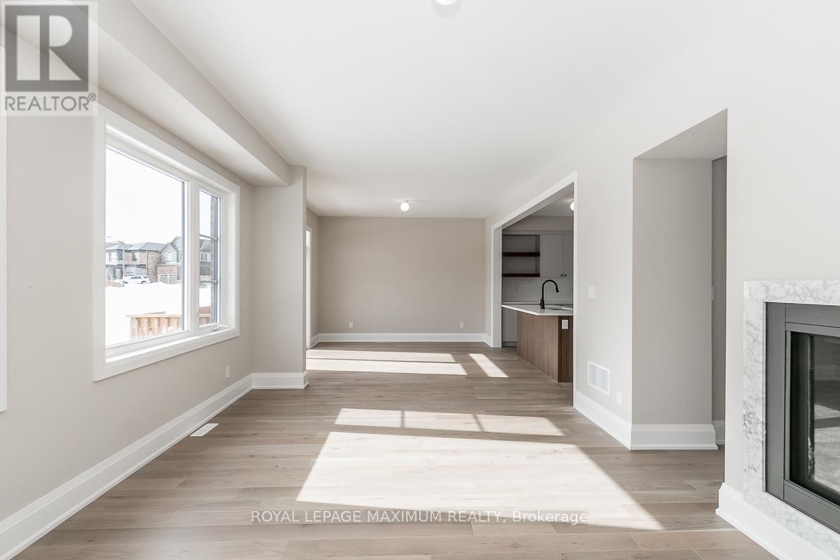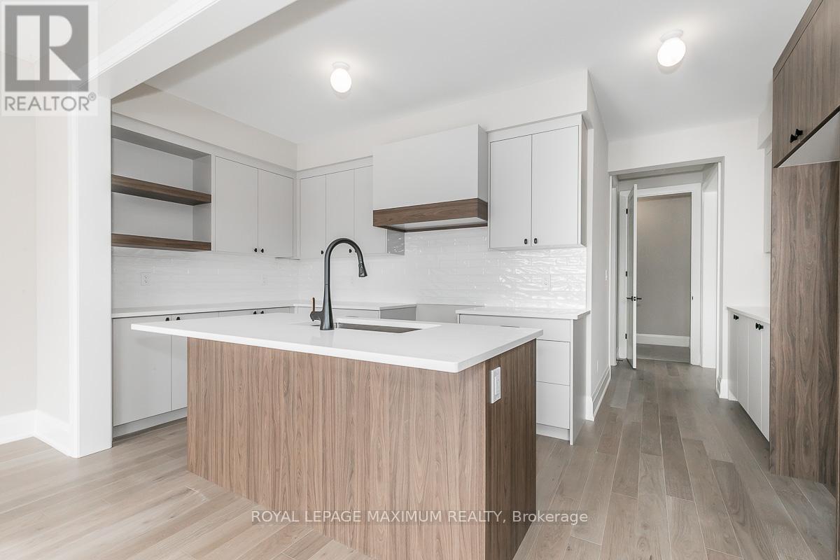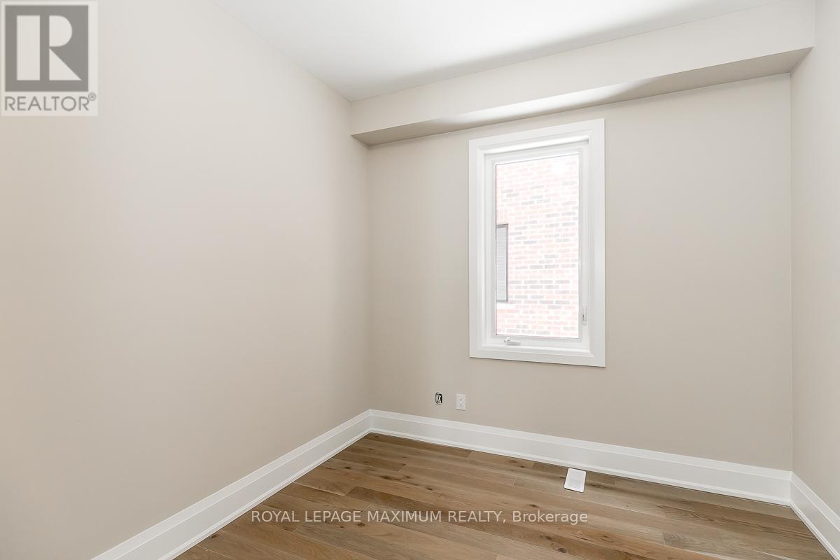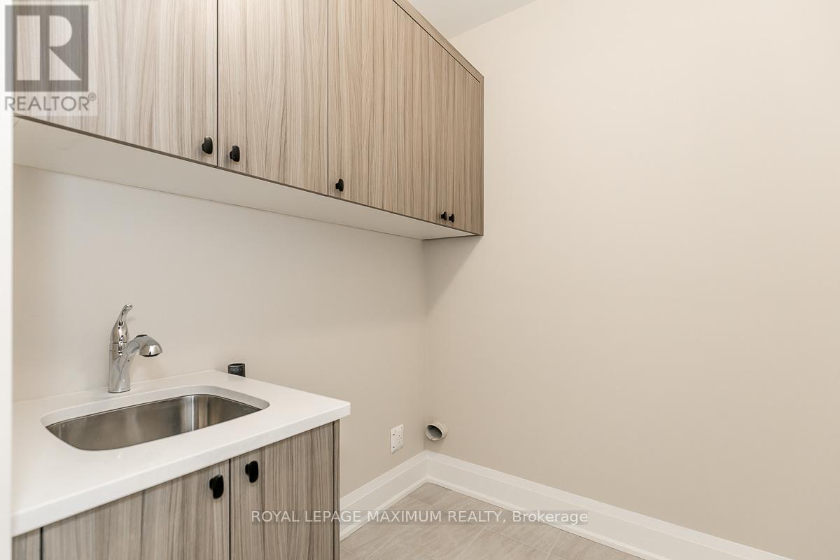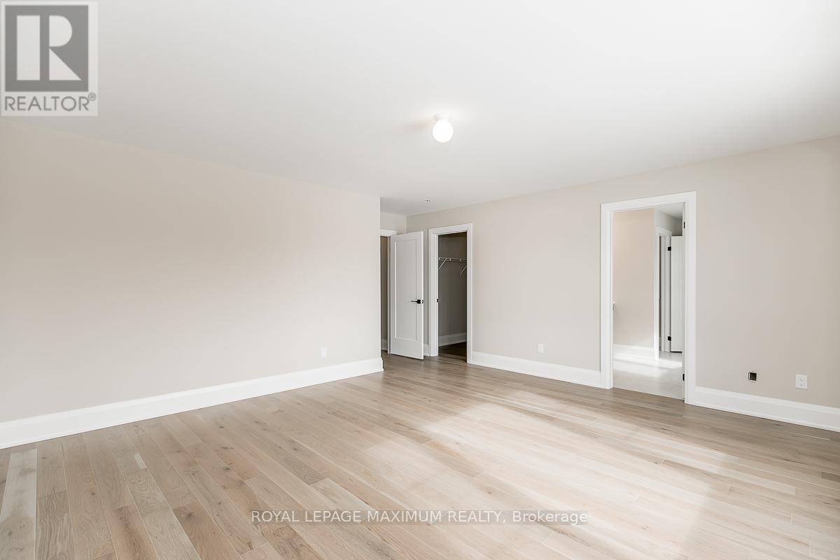4 Bedroom
4 Bathroom
Fireplace
Central Air Conditioning
Forced Air
$1,640,000
Never lived in Detached move in ready inventory home on one of the largest premium pie lots backing onto open space in the Queen's Common community in Whitby being sold by Vogue Homes. Carefully planned layout designed for larger families includes 4 bedrooms + media room (can be smaller 5th bedroom) on 2nd floor. Primary bedroom has impressive size walk in closet & 5pc ensuite with his & hers sinks, oversized freestanding tub & glass shower. Circular oak staircase with iron pickets leads to the main floor with large combined living/dining rooms & family room divided by a 2 sided fireplace feature wall, upgraded kitchen with island breakfast bar, pantry, stone countertops and soft closing drawers. Main floor also has a den & large laundry room with upgraded cabinets & inside entry from garage. Contemporary front elevation with stone, brick and extra large windows. Features include 9ft ceilings, smooth ceilings, 5"" engineered hardwood & 12"" x 24"" porcelain floors throughout finished areas (no carpet), 7 1/2"" baseboards & 3 1/2"" Casement, upgraded baths with stone counters, upgraded interior doors & interior door hardware, upgraded plumbing fixtures, lookout basement with rough-in for 3pc bathroom. H.S.T included in purchase price if purchase is for primary residence. **** EXTRAS **** Central air conditioning. Applicable Tarion new home warranties. (id:50787)
Property Details
|
MLS® Number
|
E8446662 |
|
Property Type
|
Single Family |
|
Community Name
|
Rural Whitby |
|
Parking Space Total
|
6 |
Building
|
Bathroom Total
|
4 |
|
Bedrooms Above Ground
|
4 |
|
Bedrooms Total
|
4 |
|
Basement Development
|
Unfinished |
|
Basement Type
|
Full (unfinished) |
|
Construction Style Attachment
|
Detached |
|
Cooling Type
|
Central Air Conditioning |
|
Exterior Finish
|
Brick, Stone |
|
Fireplace Present
|
Yes |
|
Fireplace Total
|
1 |
|
Foundation Type
|
Poured Concrete |
|
Heating Fuel
|
Natural Gas |
|
Heating Type
|
Forced Air |
|
Stories Total
|
2 |
|
Type
|
House |
|
Utility Water
|
Municipal Water |
Parking
Land
|
Acreage
|
No |
|
Sewer
|
Sanitary Sewer |
|
Size Irregular
|
29.78 X 148.19 Ft ; 145.23' @southern Boundary/62.81'@ Rear |
|
Size Total Text
|
29.78 X 148.19 Ft ; 145.23' @southern Boundary/62.81'@ Rear |
Rooms
| Level |
Type |
Length |
Width |
Dimensions |
|
Second Level |
Bedroom 4 |
4.29 m |
2.93 m |
4.29 m x 2.93 m |
|
Second Level |
Media |
3.19 m |
3.08 m |
3.19 m x 3.08 m |
|
Second Level |
Primary Bedroom |
4.6 m |
5.04 m |
4.6 m x 5.04 m |
|
Second Level |
Bedroom 2 |
3.8 m |
3.66 m |
3.8 m x 3.66 m |
|
Second Level |
Bedroom 3 |
3.66 m |
4.41 m |
3.66 m x 4.41 m |
|
Ground Level |
Kitchen |
2.28 m |
5.14 m |
2.28 m x 5.14 m |
|
Ground Level |
Eating Area |
3.66 m |
3.45 m |
3.66 m x 3.45 m |
|
Ground Level |
Family Room |
5.2 m |
3.65 m |
5.2 m x 3.65 m |
|
Ground Level |
Den |
2.72 m |
2.74 m |
2.72 m x 2.74 m |
|
Ground Level |
Dining Room |
6.67 m |
3.6 m |
6.67 m x 3.6 m |
|
Ground Level |
Laundry Room |
4.51 m |
1.83 m |
4.51 m x 1.83 m |
|
Ground Level |
Bathroom |
1.52 m |
1.42 m |
1.52 m x 1.42 m |
https://www.realtor.ca/real-estate/27049423/86-closson-drive-whitby-rural-whitby



