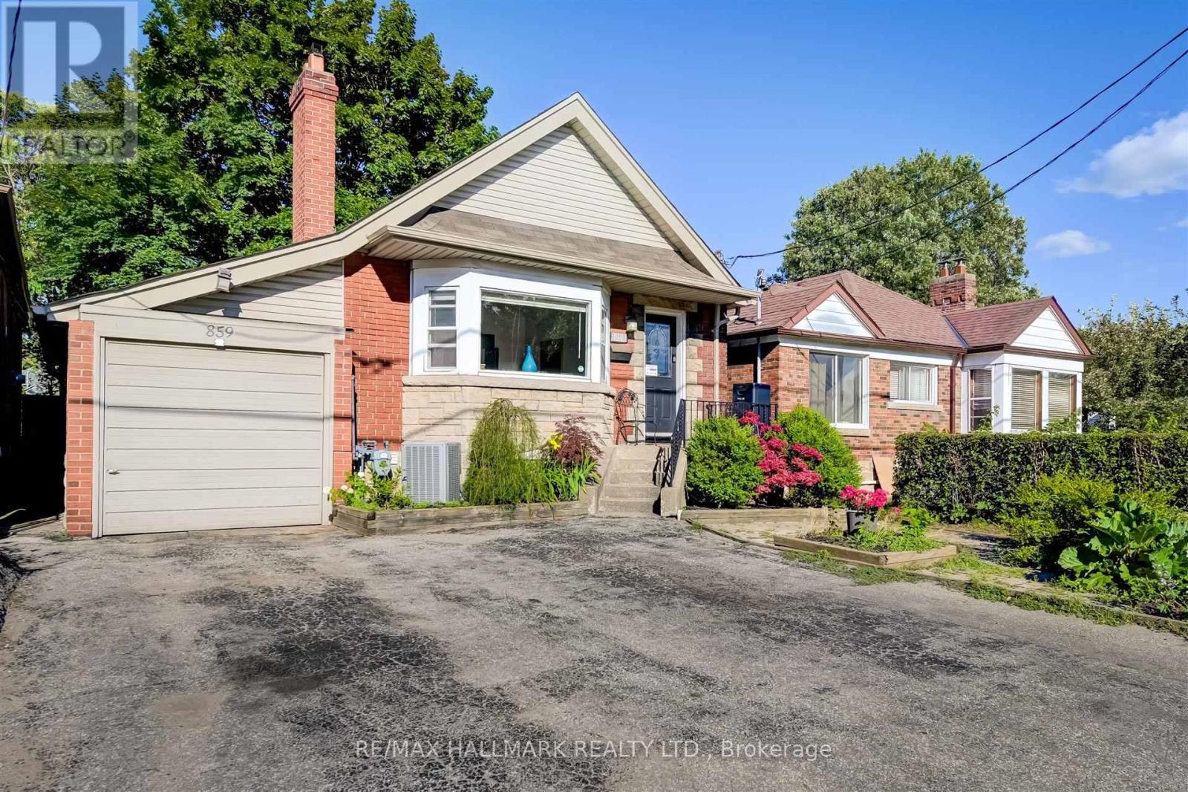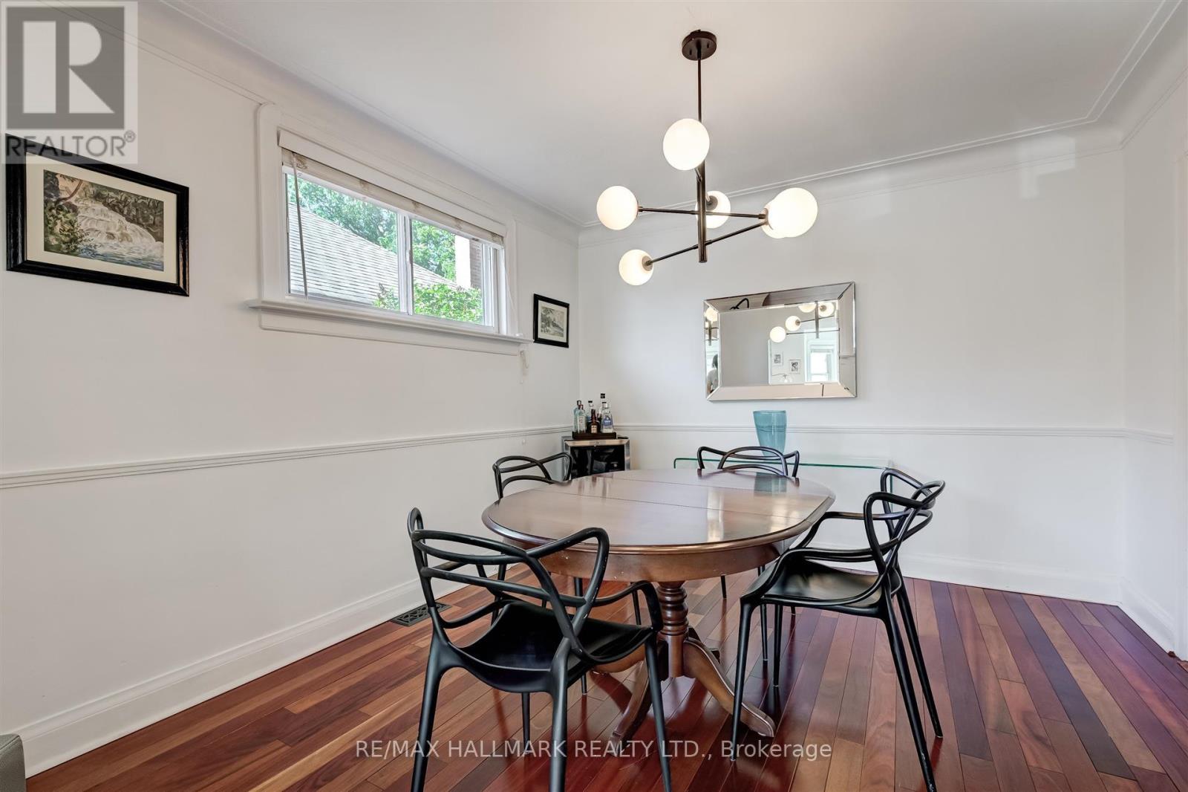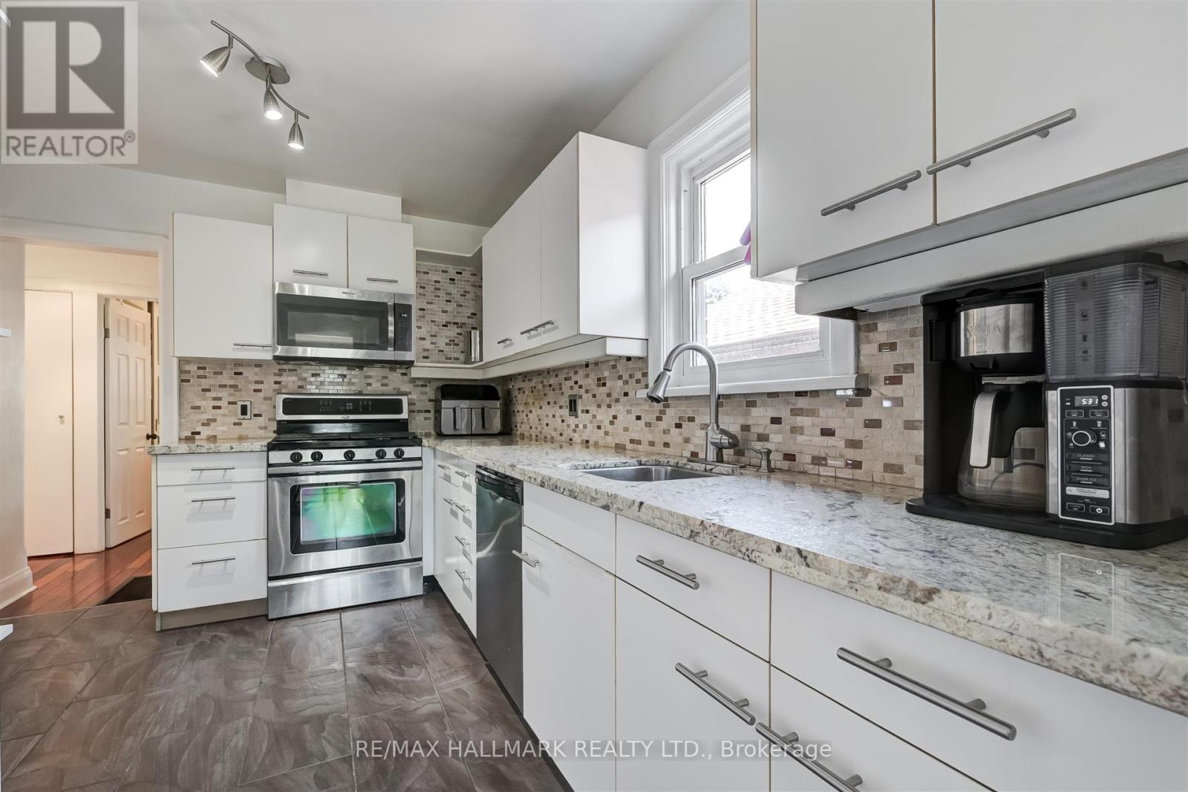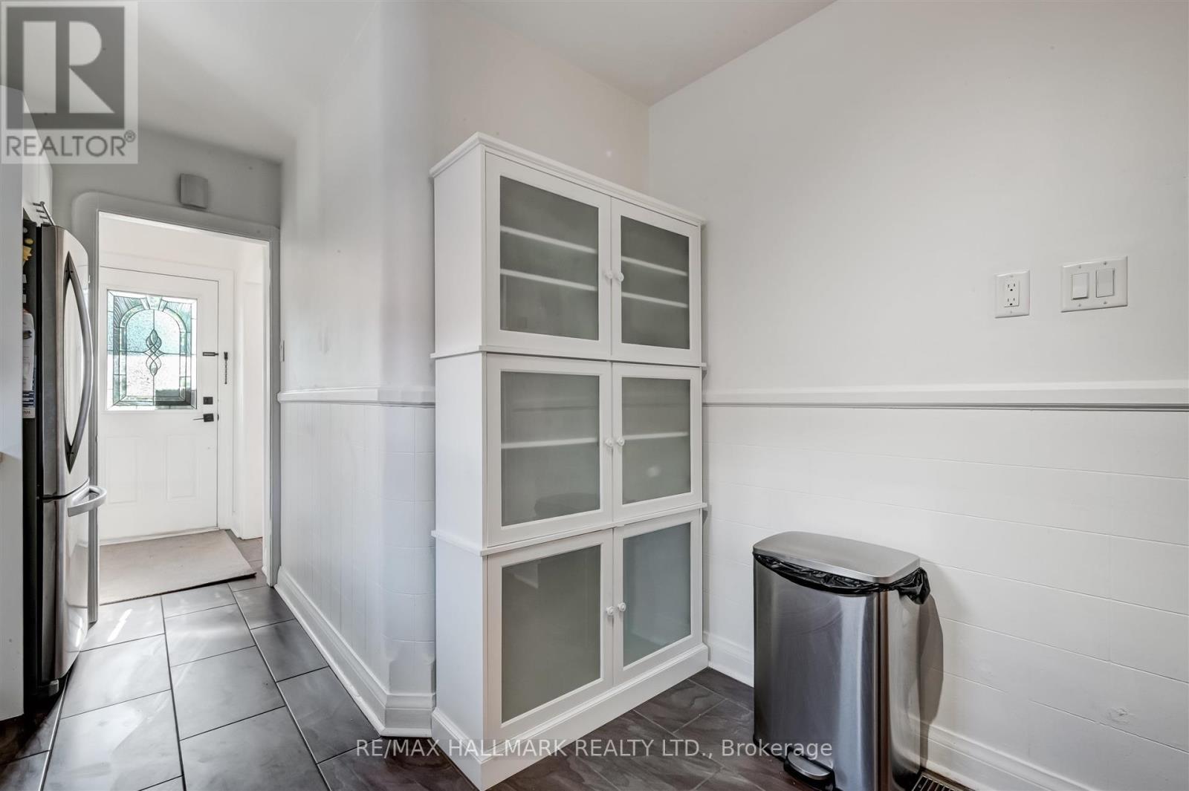4 Bedroom
2 Bathroom
Bungalow
Fireplace
Central Air Conditioning
Forced Air
$3,800 Monthly
Welcome to 859 Coxwell Ave! A large renovated bungalow in the heart of East York. 2+2 bedrooms, 2 full bathrooms, with plenty of functional living space. The bright updated kitchen features stainless steel appliances, stone countertops and plenty of cupboard space. The spacious main floor includes a large light filled living room, complete with a bay window and fireplace, a separate dining room, an updated bathroom, and 2 great-sized bedrooms - complete with ample closet space. The renovated lower level features a large rec room with a 2nd fireplace, 2 more bedrooms, a separate room for an office, a 2nd updated bathroom, and a spacious laundry room. Set on a large 35x105 foot lot, this home also features a beautiful fenced in backyard, an attached garage, plenty of parking, and storage shed. Perfectly located! Steps to Michael Garron Hospital, shopping on Danforth, TTC right at your doorstep, easy access to the DVP, great schools all within walking distance. Across the street from East York Civic Centre. Checks ALL of the boxes! (id:50787)
Property Details
|
MLS® Number
|
E9013253 |
|
Property Type
|
Single Family |
|
Community Name
|
Danforth Village-East York |
|
Amenities Near By
|
Hospital, Park, Place Of Worship, Public Transit |
|
Parking Space Total
|
3 |
Building
|
Bathroom Total
|
2 |
|
Bedrooms Above Ground
|
2 |
|
Bedrooms Below Ground
|
2 |
|
Bedrooms Total
|
4 |
|
Appliances
|
Dishwasher, Dryer, Microwave, Refrigerator, Stove, Washer |
|
Architectural Style
|
Bungalow |
|
Basement Development
|
Finished |
|
Basement Features
|
Walk Out |
|
Basement Type
|
N/a (finished) |
|
Construction Style Attachment
|
Detached |
|
Cooling Type
|
Central Air Conditioning |
|
Exterior Finish
|
Brick |
|
Fireplace Present
|
Yes |
|
Fireplace Total
|
2 |
|
Heating Fuel
|
Natural Gas |
|
Heating Type
|
Forced Air |
|
Stories Total
|
1 |
|
Type
|
House |
|
Utility Water
|
Municipal Water |
Parking
Land
|
Acreage
|
No |
|
Land Amenities
|
Hospital, Park, Place Of Worship, Public Transit |
|
Sewer
|
Sanitary Sewer |
|
Size Irregular
|
34 X 105 Ft |
|
Size Total Text
|
34 X 105 Ft |
Rooms
| Level |
Type |
Length |
Width |
Dimensions |
|
Basement |
Recreational, Games Room |
3.94 m |
3.71 m |
3.94 m x 3.71 m |
|
Basement |
Office |
2.06 m |
1.88 m |
2.06 m x 1.88 m |
|
Basement |
Bedroom 3 |
3.61 m |
2.63 m |
3.61 m x 2.63 m |
|
Basement |
Bedroom 4 |
4.22 m |
2.23 m |
4.22 m x 2.23 m |
|
Basement |
Laundry Room |
2.26 m |
3.23 m |
2.26 m x 3.23 m |
|
Ground Level |
Living Room |
3.48 m |
4.42 m |
3.48 m x 4.42 m |
|
Ground Level |
Dining Room |
3.66 m |
3.25 m |
3.66 m x 3.25 m |
|
Ground Level |
Kitchen |
4.6 m |
2.77 m |
4.6 m x 2.77 m |
|
Ground Level |
Primary Bedroom |
3.4 m |
2.79 m |
3.4 m x 2.79 m |
|
Ground Level |
Bedroom 2 |
3.94 m |
2.62 m |
3.94 m x 2.62 m |
https://www.realtor.ca/real-estate/27130209/859-coxwell-avenue-toronto-danforth-village-east-york
































