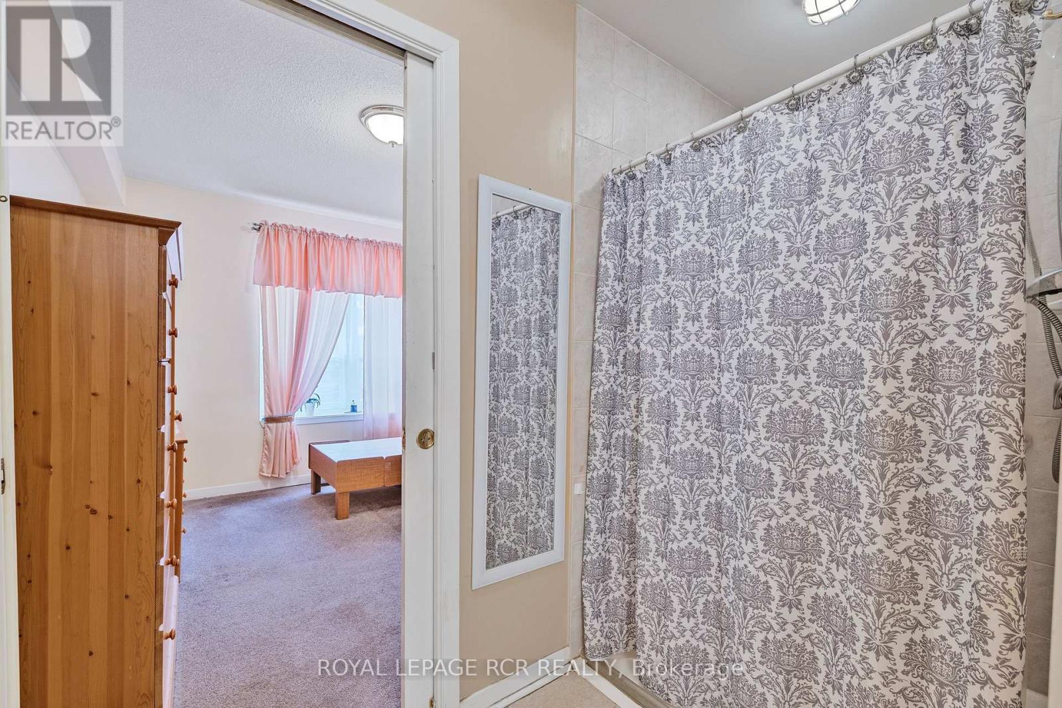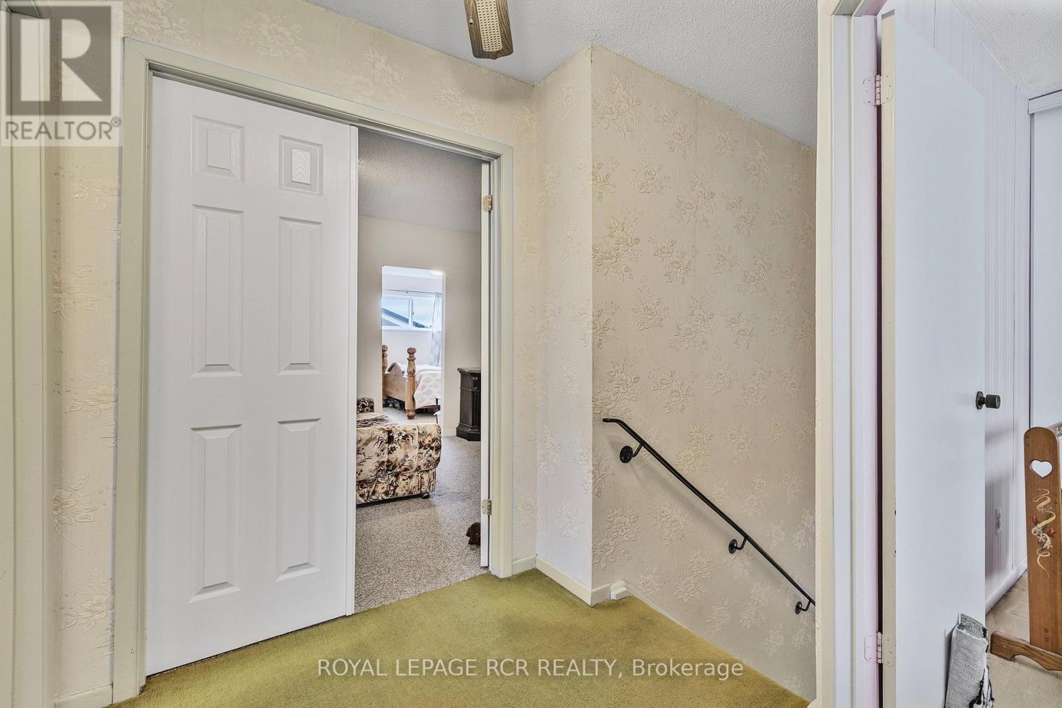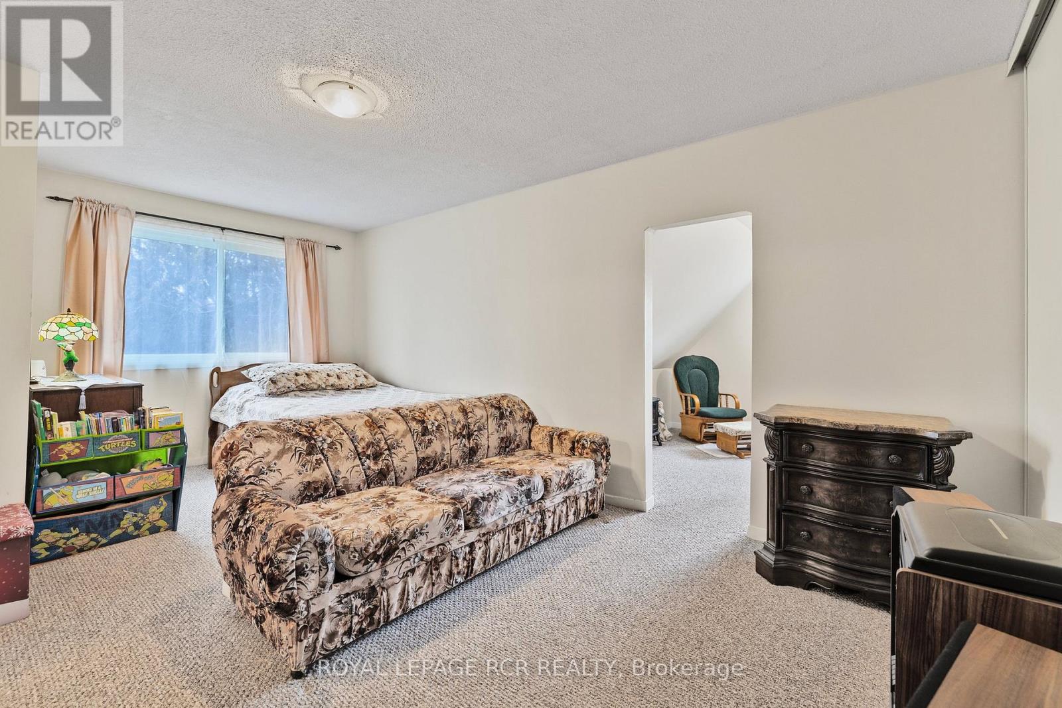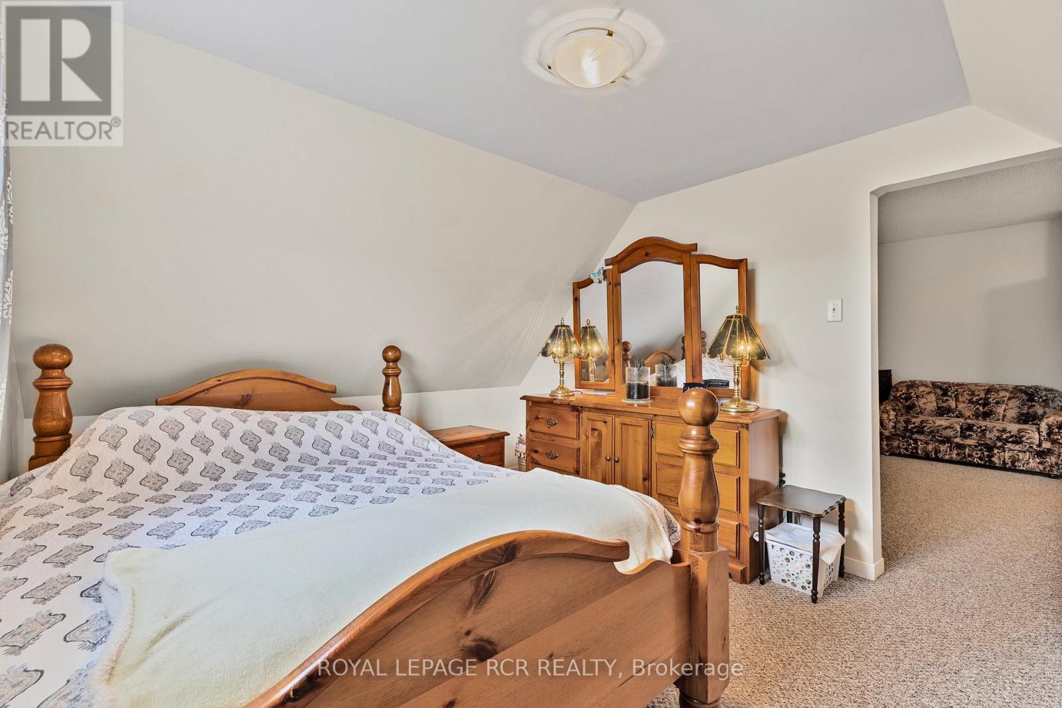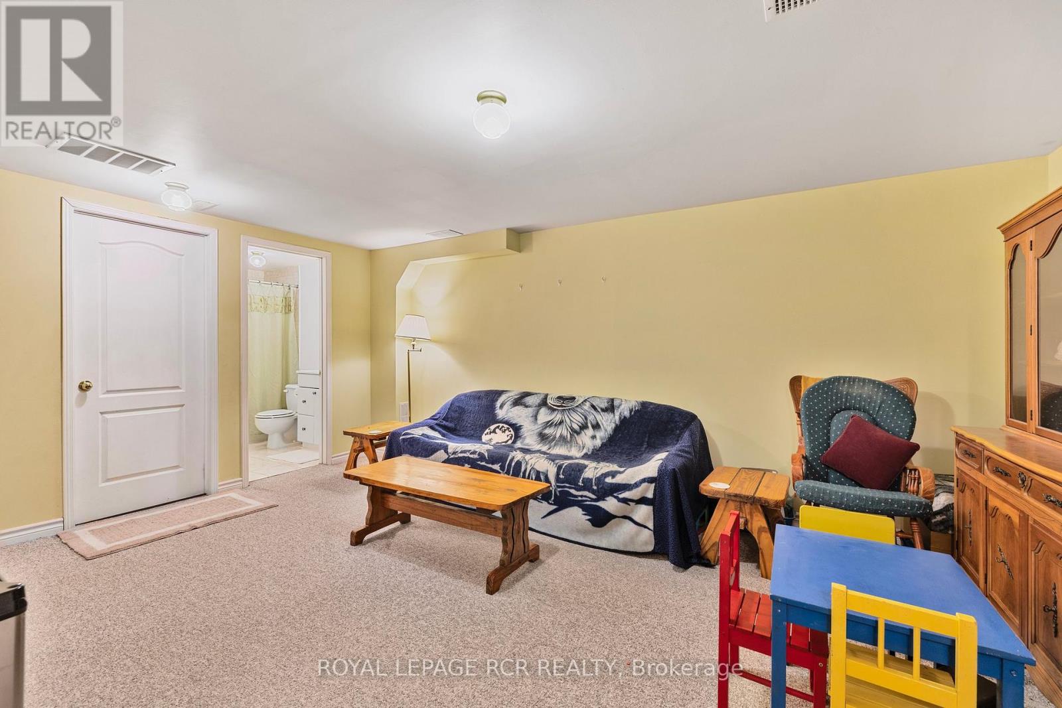5 Bedroom
3 Bathroom
1500 - 2000 sqft
Central Air Conditioning
Forced Air
$879,000
Lovely Family Home On A Quiet Street Waiting For Your Personal Updates. Large Eat In Kitchen, Dining Room With Walkout To Backyard Deck, 3 Bedrooms On Second Floor, Including An Oversized Primary Suite With A Great Bonus Room, 3 Full Bathrooms, One With A Roll In Shower. Finished Basement With Recreation Room, 4th Bedroom, And Laundry. Enjoy Afternoons On The Deck Overlooking A Pool Sized Backyard. Don't Miss This Opportunity To Create Something Special In A Fantastic location. (id:50787)
Property Details
|
MLS® Number
|
N12089017 |
|
Property Type
|
Single Family |
|
Neigbourhood
|
Leslie Valley |
|
Community Name
|
Huron Heights-Leslie Valley |
|
Amenities Near By
|
Hospital, Park, Public Transit, Schools |
|
Equipment Type
|
Water Heater |
|
Features
|
Sump Pump |
|
Parking Space Total
|
4 |
|
Rental Equipment Type
|
Water Heater |
|
Structure
|
Deck, Porch, Shed |
Building
|
Bathroom Total
|
3 |
|
Bedrooms Above Ground
|
3 |
|
Bedrooms Below Ground
|
2 |
|
Bedrooms Total
|
5 |
|
Appliances
|
Water Heater, Stove, Refrigerator |
|
Basement Development
|
Finished |
|
Basement Type
|
Full (finished) |
|
Construction Style Attachment
|
Detached |
|
Cooling Type
|
Central Air Conditioning |
|
Exterior Finish
|
Aluminum Siding, Brick |
|
Fire Protection
|
Smoke Detectors |
|
Foundation Type
|
Unknown |
|
Heating Fuel
|
Natural Gas |
|
Heating Type
|
Forced Air |
|
Stories Total
|
2 |
|
Size Interior
|
1500 - 2000 Sqft |
|
Type
|
House |
|
Utility Water
|
Municipal Water |
Parking
Land
|
Acreage
|
No |
|
Fence Type
|
Fenced Yard |
|
Land Amenities
|
Hospital, Park, Public Transit, Schools |
|
Sewer
|
Sanitary Sewer |
|
Size Depth
|
150 Ft ,3 In |
|
Size Frontage
|
50 Ft |
|
Size Irregular
|
50 X 150.3 Ft |
|
Size Total Text
|
50 X 150.3 Ft|under 1/2 Acre |
Rooms
| Level |
Type |
Length |
Width |
Dimensions |
|
Second Level |
Primary Bedroom |
5.41 m |
4.07 m |
5.41 m x 4.07 m |
|
Second Level |
Other |
3.57 m |
3.07 m |
3.57 m x 3.07 m |
|
Second Level |
Bedroom 2 |
3.39 m |
3.29 m |
3.39 m x 3.29 m |
|
Second Level |
Bedroom 3 |
2.73 m |
2.66 m |
2.73 m x 2.66 m |
|
Basement |
Laundry Room |
|
|
Measurements not available |
|
Basement |
Bedroom 4 |
5.1 m |
3.15 m |
5.1 m x 3.15 m |
|
Basement |
Recreational, Games Room |
5.08 m |
3.85 m |
5.08 m x 3.85 m |
|
Main Level |
Kitchen |
3.57 m |
2.73 m |
3.57 m x 2.73 m |
|
Main Level |
Dining Room |
3.49 m |
3.34 m |
3.49 m x 3.34 m |
|
Main Level |
Family Room |
4.4 m |
3.38 m |
4.4 m x 3.38 m |
|
Main Level |
Living Room |
3.12 m |
2.85 m |
3.12 m x 2.85 m |
Utilities
|
Cable
|
Available |
|
Sewer
|
Installed |
https://www.realtor.ca/real-estate/28181783/856-magnolia-avenue-newmarket-huron-heights-leslie-valley-huron-heights-leslie-valley












