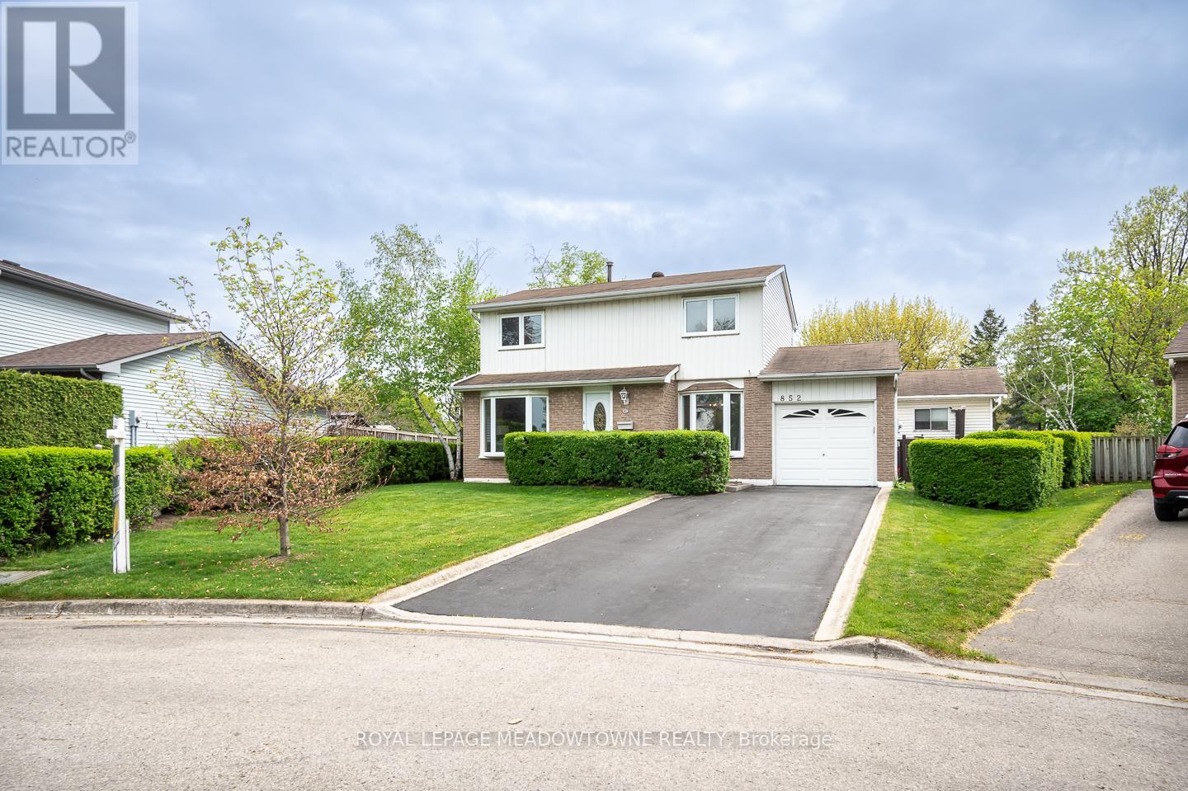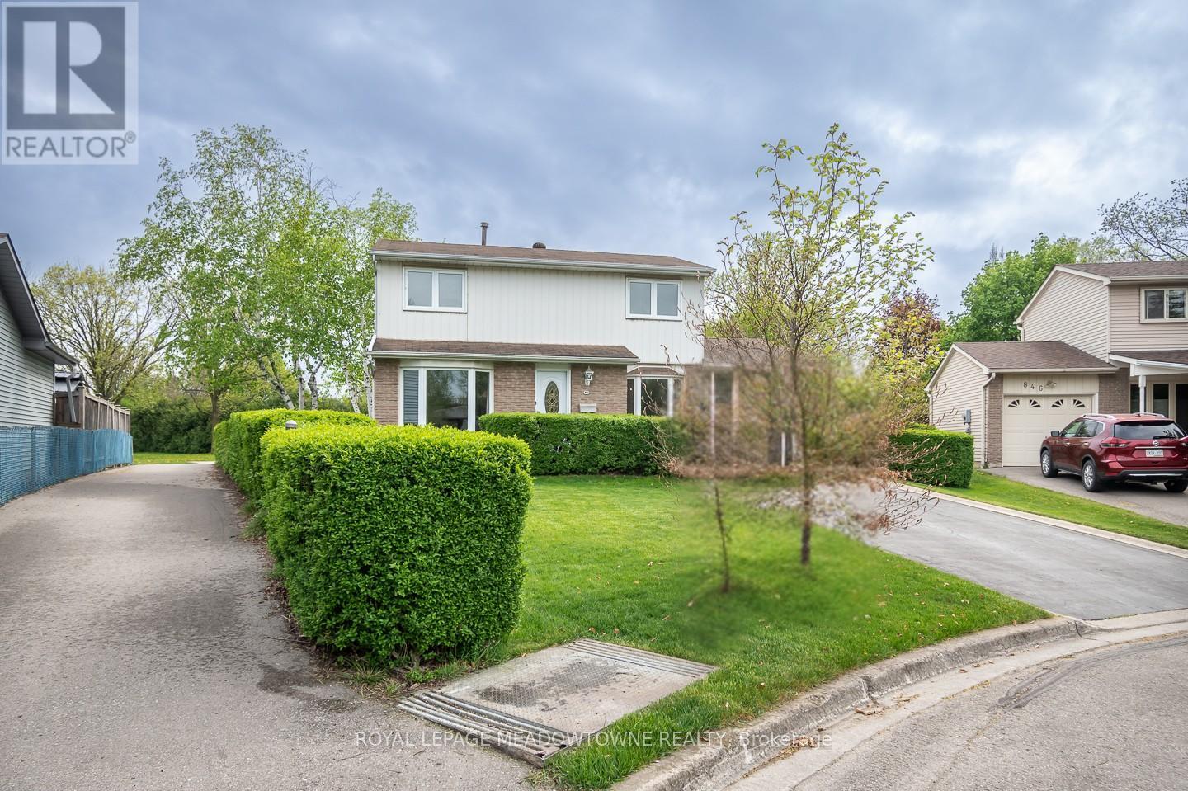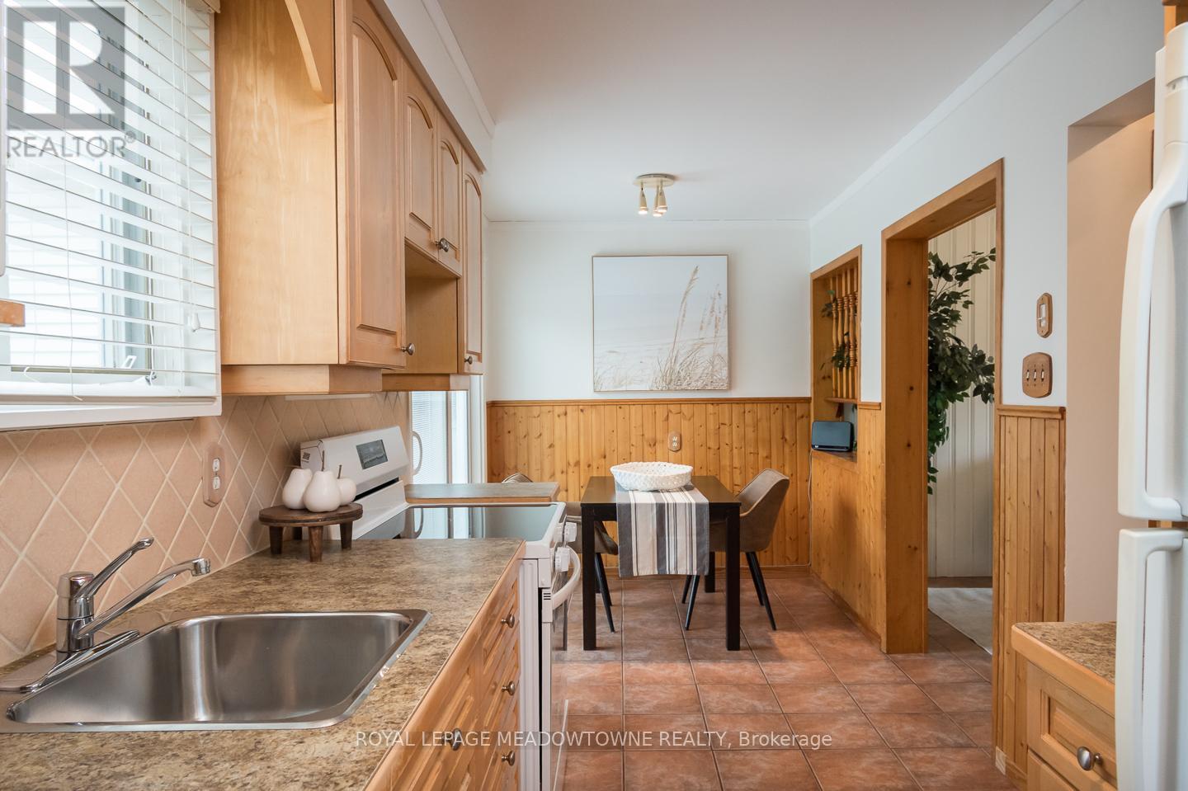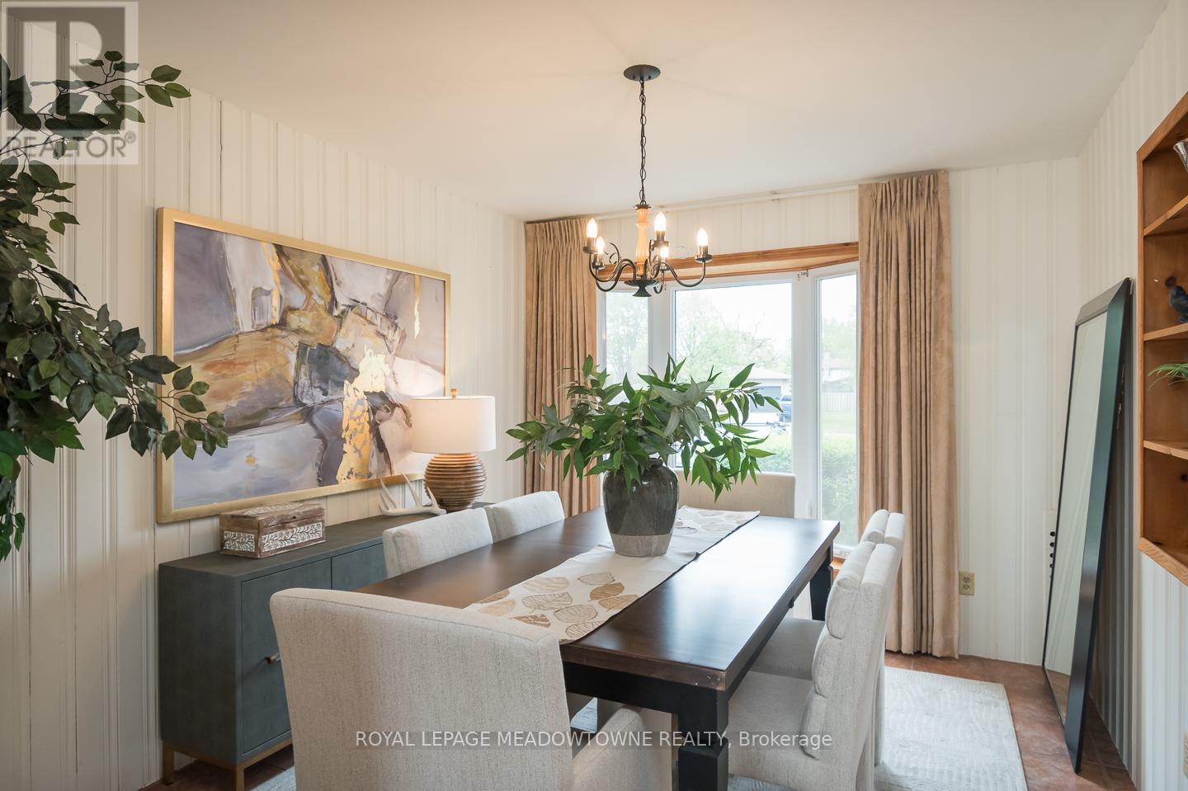4 Bedroom
2 Bathroom
1100 - 1500 sqft
Central Air Conditioning
Heat Pump
$849,900
Welcome to this meticulously maintained 4-bedroom, 2-bathroom home nestled in the heart of Dorset Park, located on a quiet and private court backing directly onto Centre Park. This premium 92 x 101 pie-shaped lot offers a fully fenced, spacious backyard featuring a shed and a 16x20 workshop perfect for hobbyists or additional storage. Inside, you'll find a bright eat-in kitchen with warm cabinetry, and direct access to the backyard via a patio door with built in blinds (2020). A formal living room, a den/flex/office space, and a dining room conveniently located off the kitchen. The professionally painted interior (2025) shines with pride of ownership from the original owner. The partially finished basement boasts a wet bar, an additional 3pc bath, a newer washer/dryer set (2023) and a new laundry sink (2025). Also, this home has an updated furnace (2023), rental water heater (2023), and water softener (2022). No sidewalk allowing parking for up to three vehicles, and a location within walking distance to parks, trails, schools, and shops plus easy access to the 401, 407 and GO Transit this home is a commuter's dream and an ideal family retreat. (id:50787)
Open House
This property has open houses!
Starts at:
2:00 pm
Ends at:
4:00 pm
Property Details
|
MLS® Number
|
W12150682 |
|
Property Type
|
Single Family |
|
Community Name
|
1031 - DP Dorset Park |
|
Amenities Near By
|
Park, Schools |
|
Equipment Type
|
Water Heater |
|
Features
|
Cul-de-sac |
|
Parking Space Total
|
3 |
|
Rental Equipment Type
|
Water Heater |
|
Structure
|
Deck, Workshop, Shed |
Building
|
Bathroom Total
|
2 |
|
Bedrooms Above Ground
|
4 |
|
Bedrooms Total
|
4 |
|
Age
|
31 To 50 Years |
|
Appliances
|
Water Softener, Dishwasher, Dryer, Garage Door Opener, Stove, Washer, Window Coverings, Refrigerator |
|
Basement Development
|
Partially Finished |
|
Basement Type
|
Full (partially Finished) |
|
Construction Style Attachment
|
Detached |
|
Cooling Type
|
Central Air Conditioning |
|
Exterior Finish
|
Brick |
|
Foundation Type
|
Concrete |
|
Heating Fuel
|
Natural Gas |
|
Heating Type
|
Heat Pump |
|
Stories Total
|
2 |
|
Size Interior
|
1100 - 1500 Sqft |
|
Type
|
House |
|
Utility Water
|
Municipal Water |
Parking
Land
|
Acreage
|
No |
|
Fence Type
|
Fenced Yard |
|
Land Amenities
|
Park, Schools |
|
Sewer
|
Sanitary Sewer |
|
Size Depth
|
101 Ft ,1 In |
|
Size Frontage
|
40 Ft |
|
Size Irregular
|
40 X 101.1 Ft |
|
Size Total Text
|
40 X 101.1 Ft |
|
Zoning Description
|
R4-3 |
Rooms
| Level |
Type |
Length |
Width |
Dimensions |
|
Second Level |
Primary Bedroom |
2.72 m |
4.04 m |
2.72 m x 4.04 m |
|
Second Level |
Bedroom 2 |
3.05 m |
3.07 m |
3.05 m x 3.07 m |
|
Second Level |
Bedroom 3 |
3.61 m |
2.01 m |
3.61 m x 2.01 m |
|
Second Level |
Bedroom 4 |
2.69 m |
2.95 m |
2.69 m x 2.95 m |
|
Basement |
Laundry Room |
3.78 m |
5.41 m |
3.78 m x 5.41 m |
|
Basement |
Recreational, Games Room |
6.86 m |
4.85 m |
6.86 m x 4.85 m |
|
Main Level |
Dining Room |
3.71 m |
3.02 m |
3.71 m x 3.02 m |
|
Main Level |
Eating Area |
2.21 m |
2.24 m |
2.21 m x 2.24 m |
|
Main Level |
Kitchen |
2.21 m |
3.25 m |
2.21 m x 3.25 m |
|
Main Level |
Office |
2.36 m |
2.62 m |
2.36 m x 2.62 m |
|
Main Level |
Living Room |
4.7 m |
3.02 m |
4.7 m x 3.02 m |
https://www.realtor.ca/real-estate/28317473/852-edison-court-milton-dp-dorset-park-1031-dp-dorset-park

































